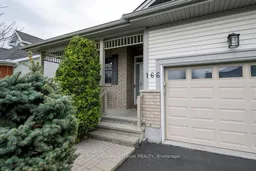Welcome to this beautifully maintained two bedroom bungalow with a finished basement. Perfect for downsizers, first-time buyers, or anyone looking for comfortable single-level living. This inviting home features an open-concept layout that seamlessly connects the living room, dining area, and kitchen. ideal for both relaxing and entertaining. A sky tunnel in the great room and kitchen adds even more natural light. The interior boasts gleaming hardwood floors throughout the main level, adding warmth and elegance to every room along with two (2) gas fireplaces, stainless steel appliances, a new furnace in 2017 and main level laundry. Enjoy the convenience of one-level living in a quiet family-friendly neighborhood with parks and trails. A welcoming and spacious backyard with perennial gardens, a maintenance free deck with automatic awning, and storage shed awaits your personal touch. Don't miss this move-in-ready gem!
Inclusions: Stove, Fridge, Dishwasher, Microwave, Basement Storage Freezer, Solar Blinds, Window Coverings, Automatic Deck Awning, Central Vac, A/C, Shed.
 31
31


