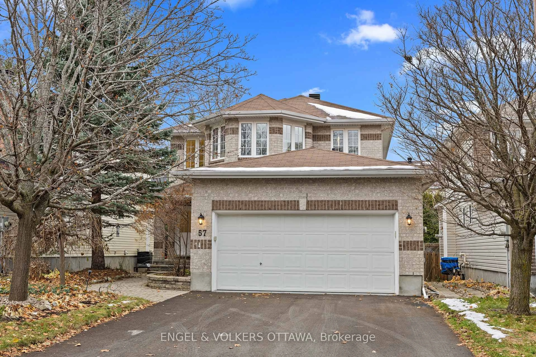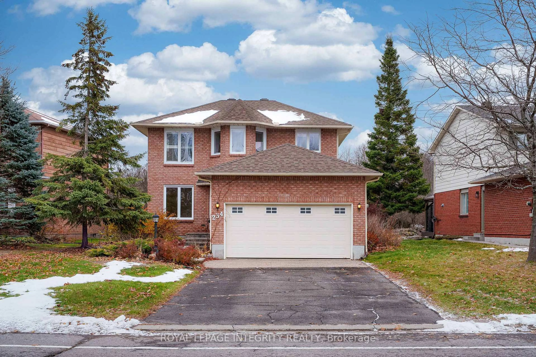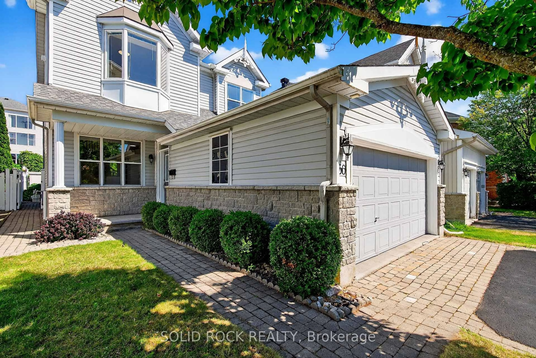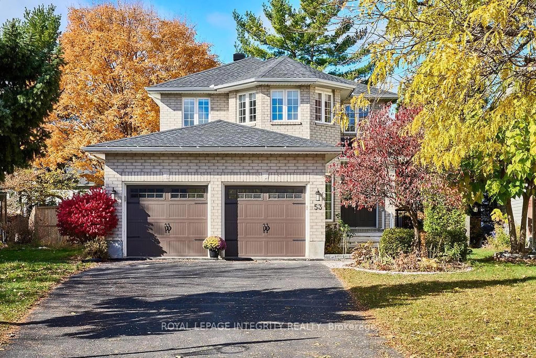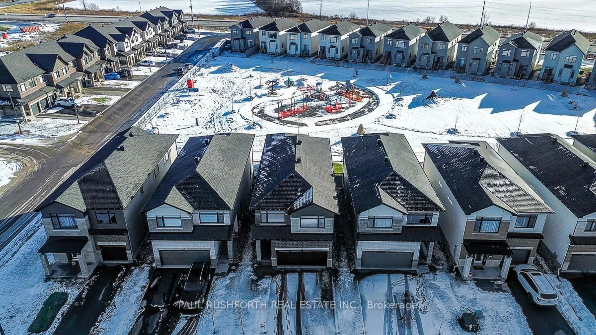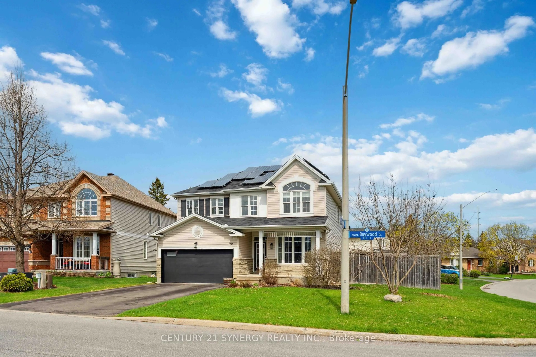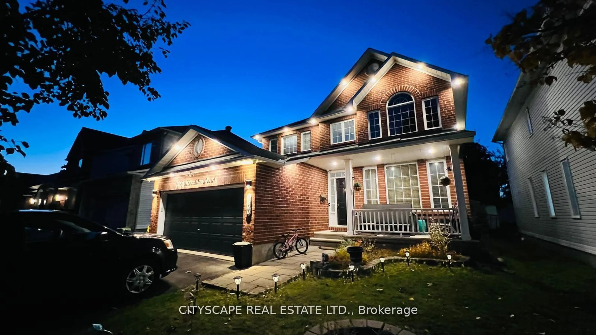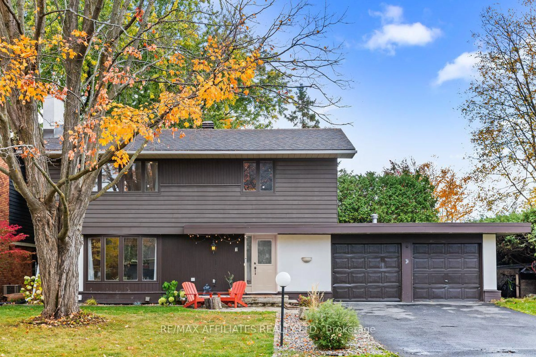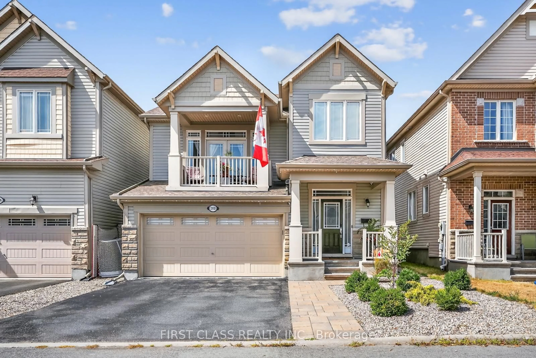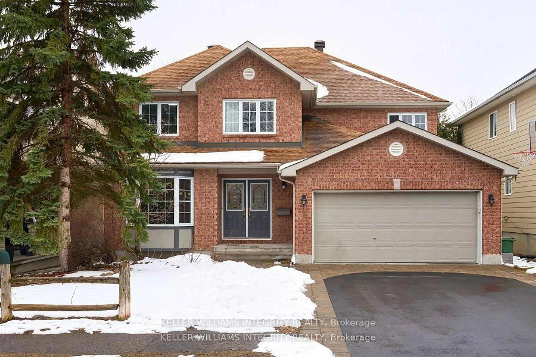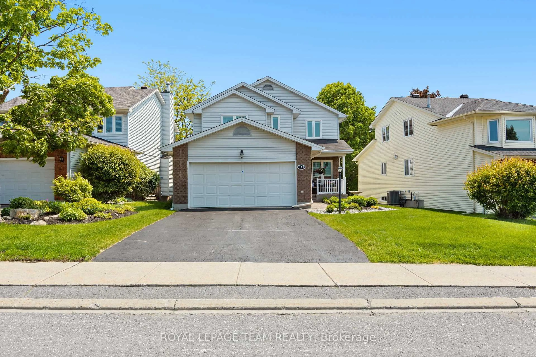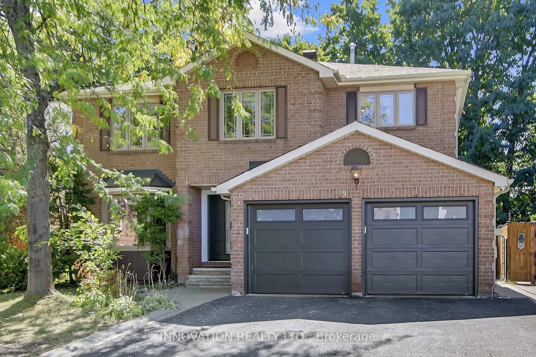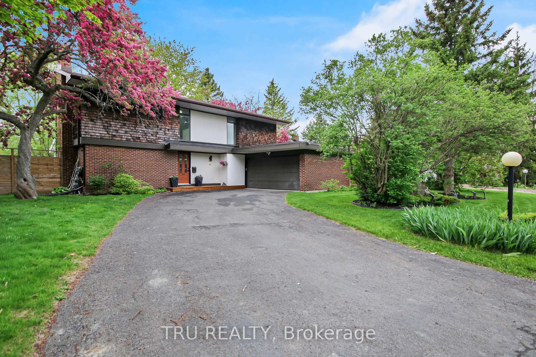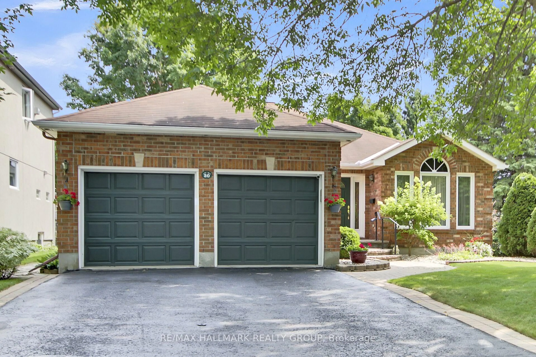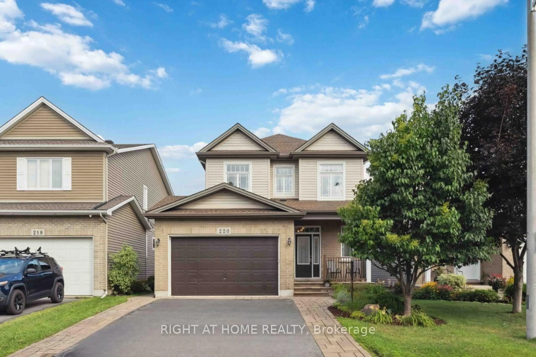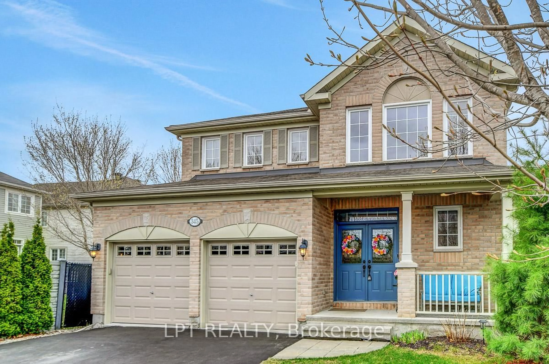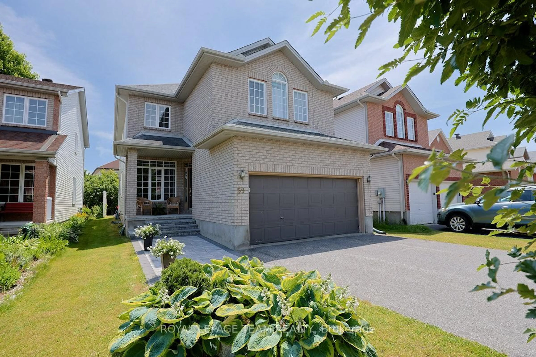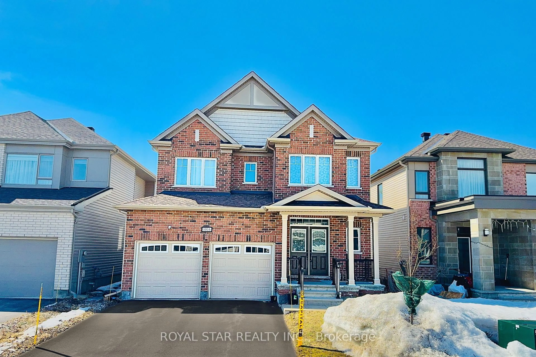Welcome to this exceptionally well-kept residence nestled in one of Kanata's most desirable neighbourhoods. Situated on a sun-drenched CORNER LOT with over 2500 square feet of living space, this elegant 4+1 bedroom home combines timeless design with thoughtful updates for modern living. Step inside to find engineered European WHITE OAK FLOORING (2022) flowing throughout the main level, complemented by soaring ceilings and an abundance of natural light from oversized windows. The heart of the home features a stunning, newly upgraded BOSCH STOVE and sleek hood fan (2025), making the kitchen as functional as it is stylish. From here, walk out to a private DECK and professionally INTERLOCKED backyard, an ideal space for entertaining or relaxing in the all-day sun. Upstairs, the expansive primary suite impresses with an arched feature window, a spacious WALK-IN CLOSET, and a well-appointed 4-PIECE ENSUITE. Three additional bedrooms offer generous space for family or guests. The fully finished basement includes a FIFTH BEDROOM, providing flexibility for a home office, gym, or in-law suite. Additional highlights include a rare 6-CAR DRIVEWAY, beautifully landscaped grounds, and a PARK directly across the street. Enjoy unparalleled access to WALKING/BIKE TRAILS, top-rated schools, and a wealth of nearby amenities. This is not just a home, it's a lifestyle. Schedule your private showing today.
Inclusions: Washer, Dryer, Microwave, Dishwasher, Refrigerator, Stove, Hoodfan, Light fixtures, Blinds (excluding blinds where windows are being replaced), Drapes, Auto Garage Remote
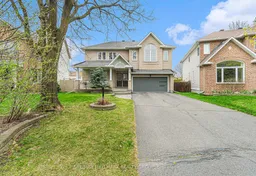 26
26

