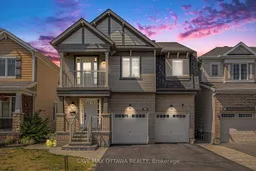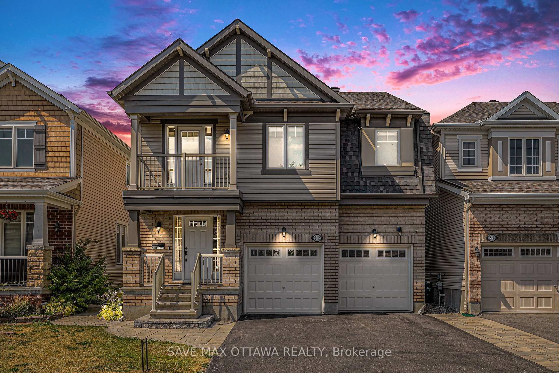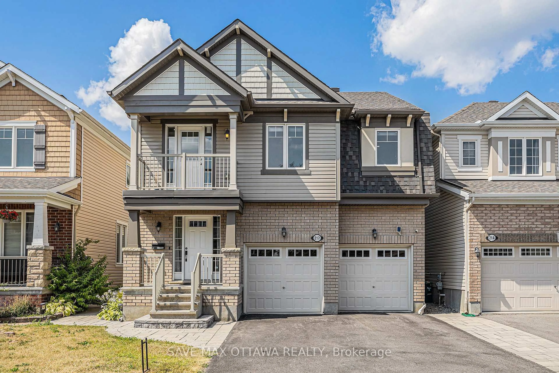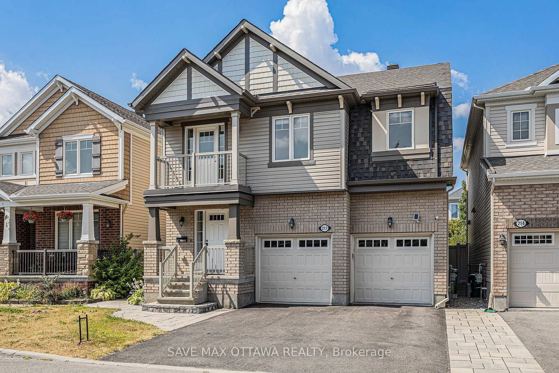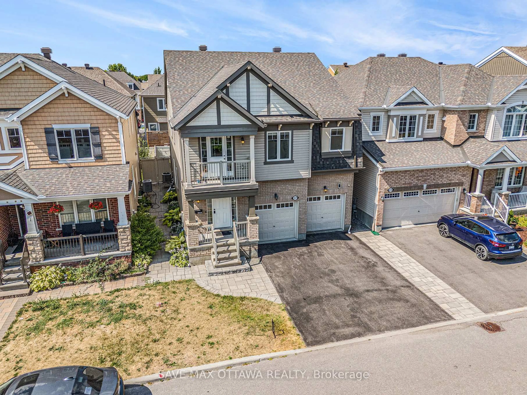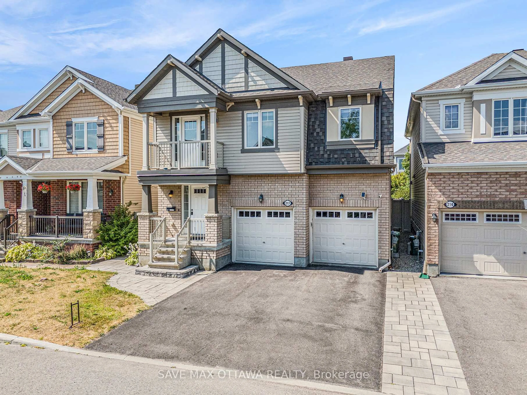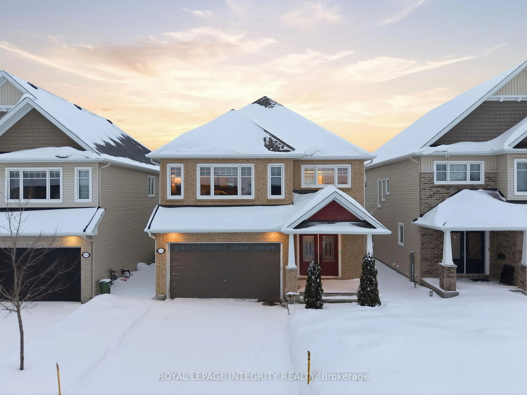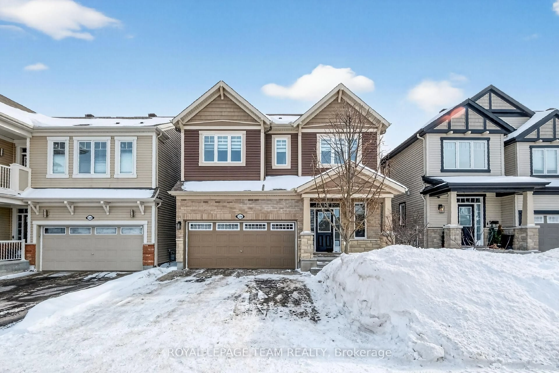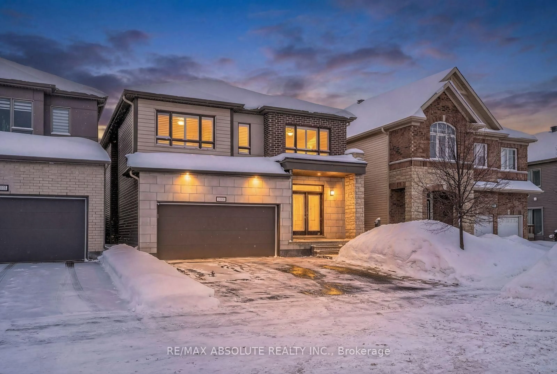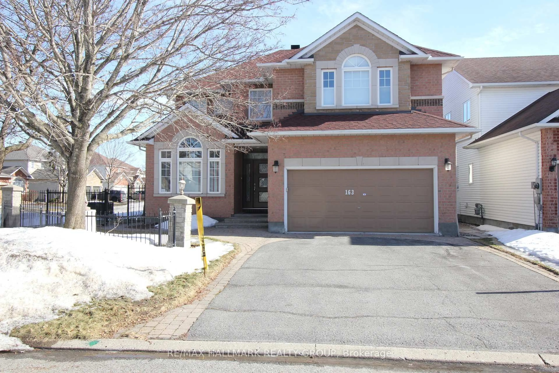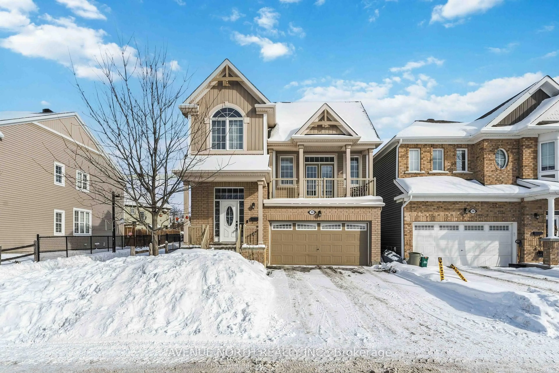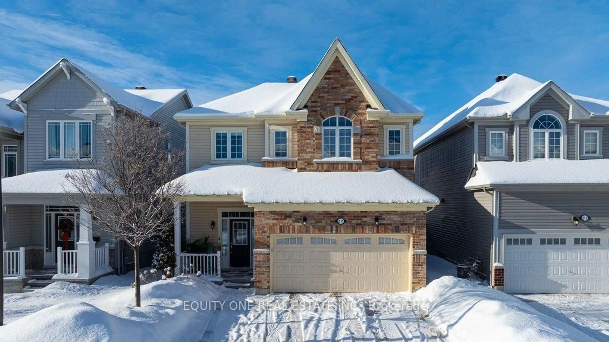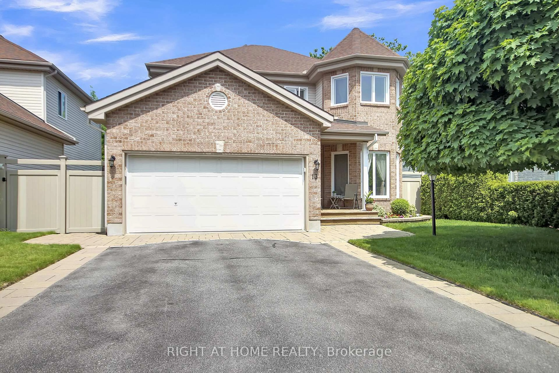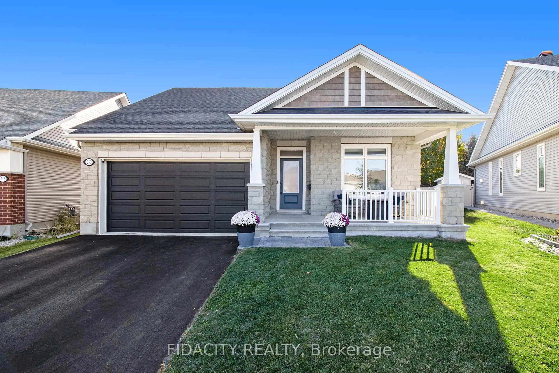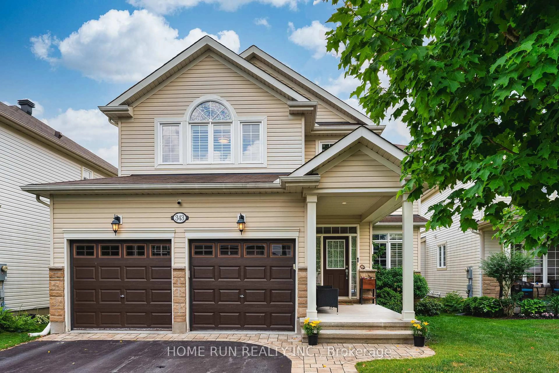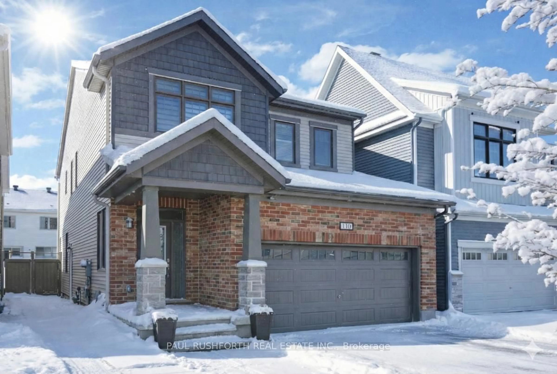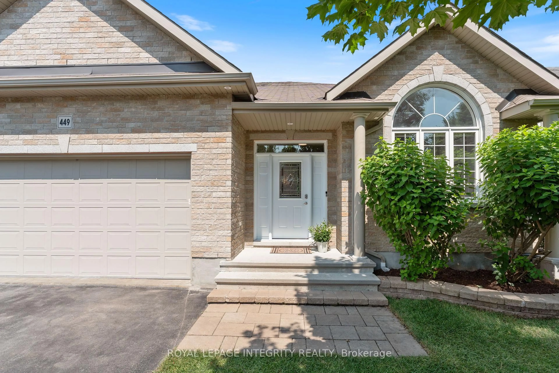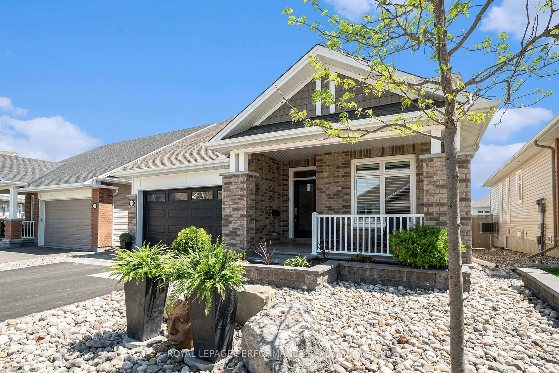212 Rivertree St, Ottawa, Ontario K2M 0J3
Contact us about this property
Highlights
Estimated valueThis is the price Wahi expects this property to sell for.
The calculation is powered by our Instant Home Value Estimate, which uses current market and property price trends to estimate your home’s value with a 90% accuracy rate.Not available
Price/Sqft$329/sqft
Monthly cost
Open Calculator
Description
This modern, stylish family home with lustrous hard-wood flooring throughout the main level also offering a versatile open-concept layout designed for todays lifestyle. The gourmet kitchen showcases rich dark cabinetry, a large breakfast island, quartz countertops, a beautiful backsplash, stainless steel appliances, and a separate eat-in area. The inviting great room features a gas fireplace, lustrous hardwood floors, and abundant natural light from numerous windows. The spacious dining room is perfect for hosting family gatherings and entertaining guests, while a main-floor office with double-door entry provides a private workspace just off the dining area. Upstairs, the impressive primary suite includes a generously sized room, an oversized walk-in closet, and a luxurious ensuite with a separate shower, double sinks, and a soaker tub. A fourth bedroom with a private balcony offers flexibility as an additional office or TV room. Convenient second-floor laundry adds to the homes practicality. The fully finished basement boasts pot lights throughout, a dedicated theatre room, and a versatile studio/bedroom/office with a two-piece ensuite. Additional highlights include inside garage access, an interlock front walkway, and a fully fenced interlocked backyard + courtyard. Impeccably maintained and move-in ready!
Property Details
Interior
Features
Main Floor
Dining
4.39 x 3.1Great Rm
4.45 x 4.33Kitchen
4.42 x 5.24Den
3.57 x 3.08Exterior
Features
Parking
Garage spaces 2
Garage type Built-In
Other parking spaces 2
Total parking spaces 4
Property History
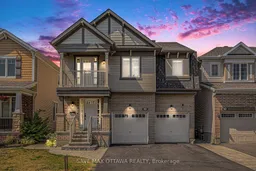 41
41