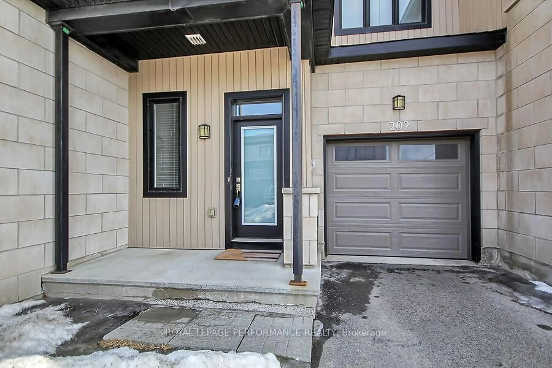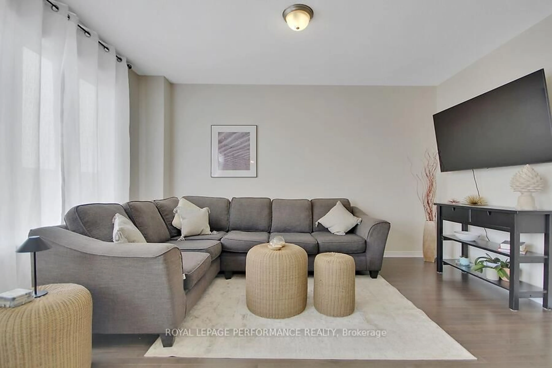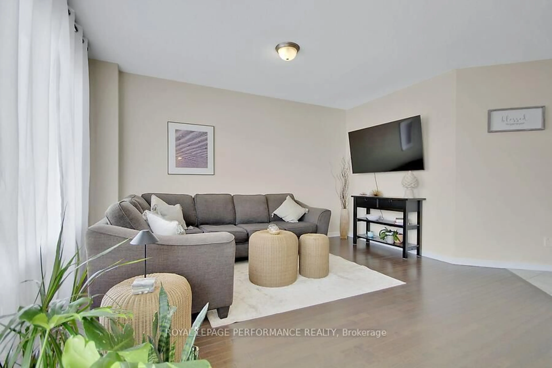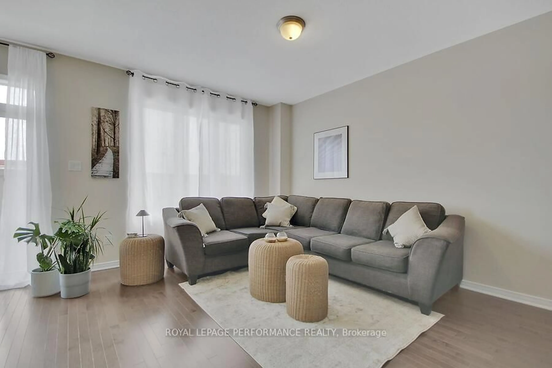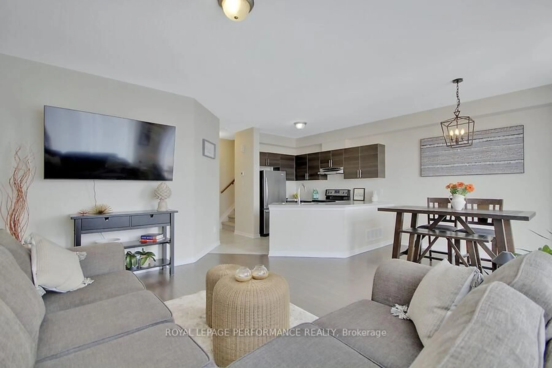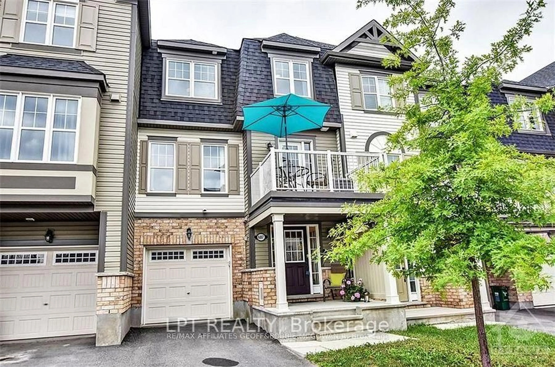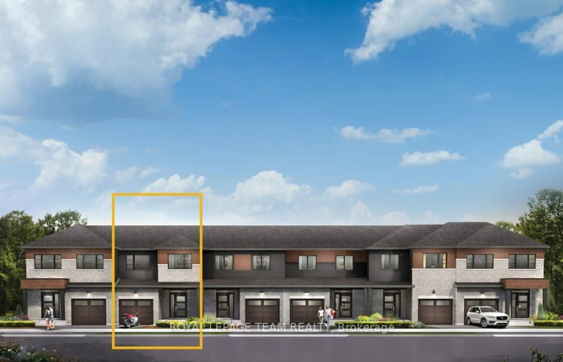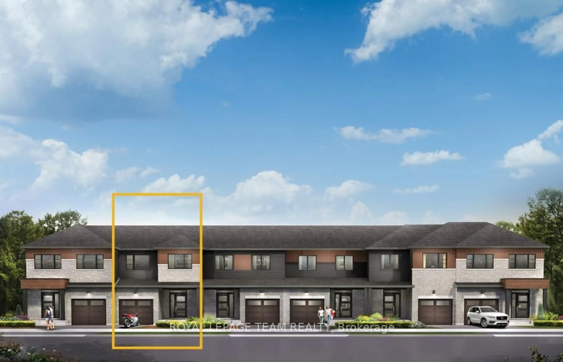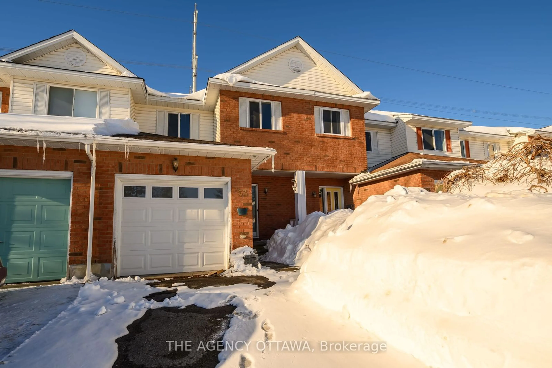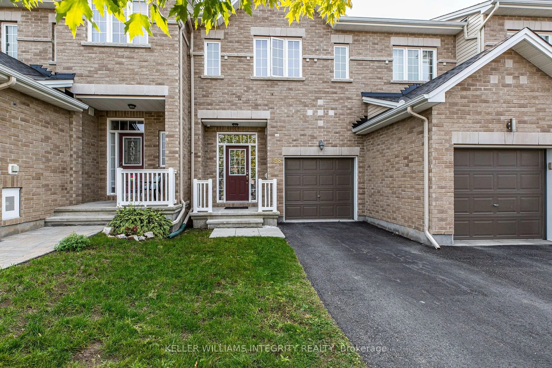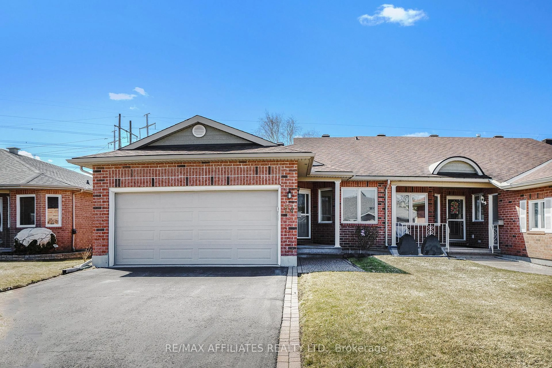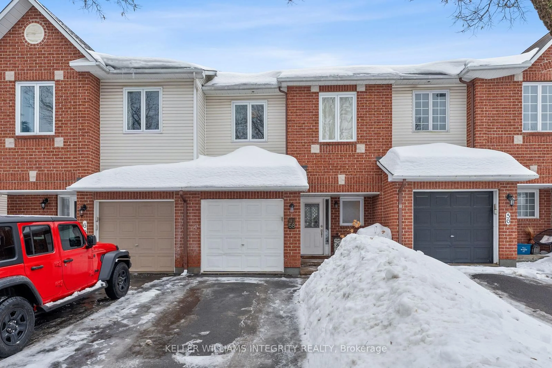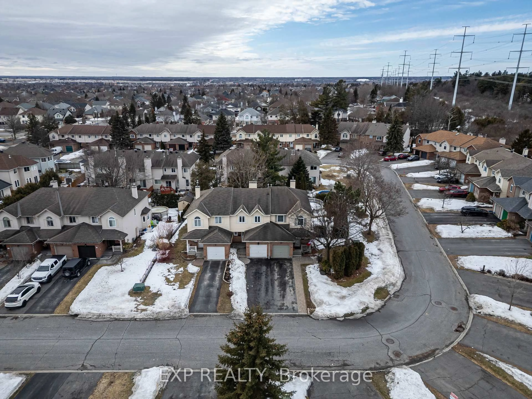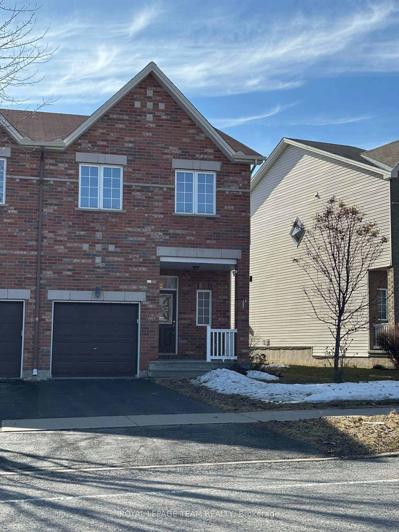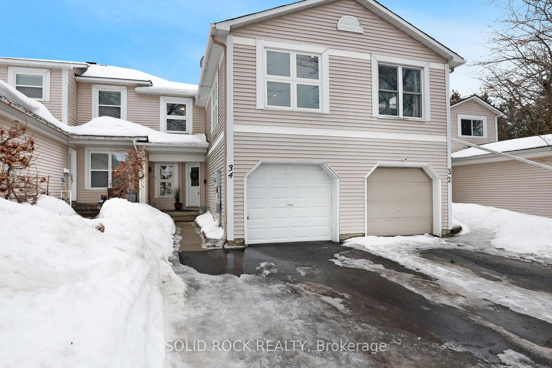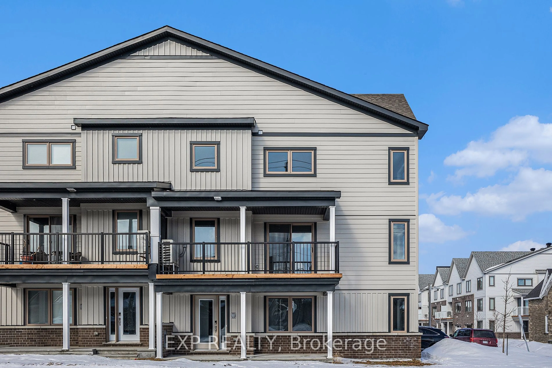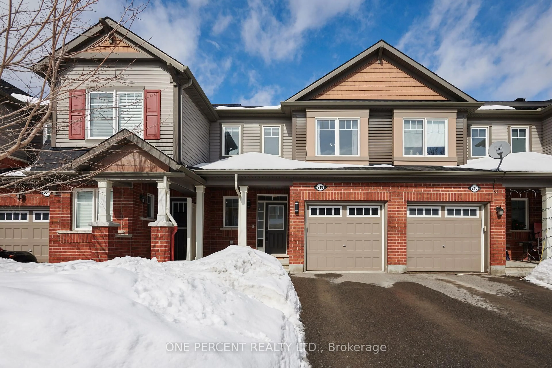202 Don Brown Private, Ottawa, Ontario K2M 0A6
Contact us about this property
Highlights
Estimated ValueThis is the price Wahi expects this property to sell for.
The calculation is powered by our Instant Home Value Estimate, which uses current market and property price trends to estimate your home’s value with a 90% accuracy rate.Not available
Price/Sqft$453/sqft
Est. Mortgage$2,469/mo
Tax Amount (2024)$3,659/yr
Days On Market23 hours
Description
Welcome to this beautiful 3-bedroom, 3-bathroom home. An ideal choice for first-time buyers looking for comfort and convenience. Built in 2018, this contemporary residence features an open-concept main floor filled with natural light and finished with hardwood flooring throughout. The modern kitchen is equipped with sleek stainless steel appliances, making cooking effortless, while the adjoining living and dining areas are perfect for entertaining or relaxing with loved ones. Upstairs, the primary bedroom serves as a private retreat with its own 3-piece en-suite, complemented by two additional well-sized bedrooms and a full bathroom. The finished basement adds valuable living space ideal for a family room, home office, or gym and includes ample storage for added functionality. Enjoy outdoor living with nearby access to the Trans-Canada Trail, ideal for walking, biking, and exploring nature. Conveniently located near Eagleson Road, -you're close to shopping, schools, and public transit. A single-car garage with inside entry enhances everyday ease and efficiency. This move-in-ready home in a desirable neighbourhood presents a fantastic opportunity for first-time buyers. Monthly association fee of $61 covers maintenance for the common road. Don't miss your chance, book your showing today! 24 hours irrevocable on all offers.
Upcoming Open House
Property Details
Interior
Features
Main Floor
Living
4.57 x 3.65Kitchen
3.2 x 2.13Dining
3.04 x 2.89Exterior
Features
Parking
Garage spaces 1
Garage type Attached
Other parking spaces 2
Total parking spaces 3
Property History
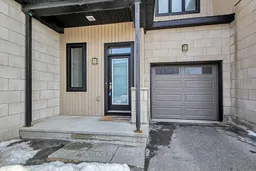 35
35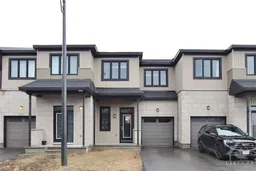
Get up to 0.5% cashback when you buy your dream home with Wahi Cashback

A new way to buy a home that puts cash back in your pocket.
- Our in-house Realtors do more deals and bring that negotiating power into your corner
- We leverage technology to get you more insights, move faster and simplify the process
- Our digital business model means we pass the savings onto you, with up to 0.5% cashback on the purchase of your home
