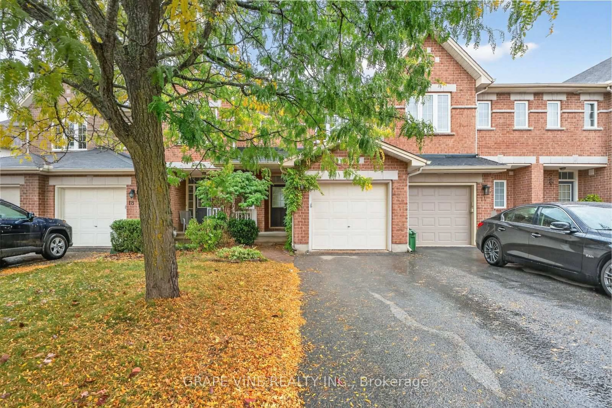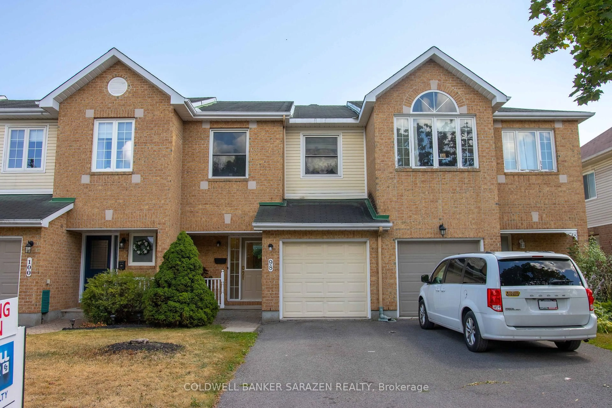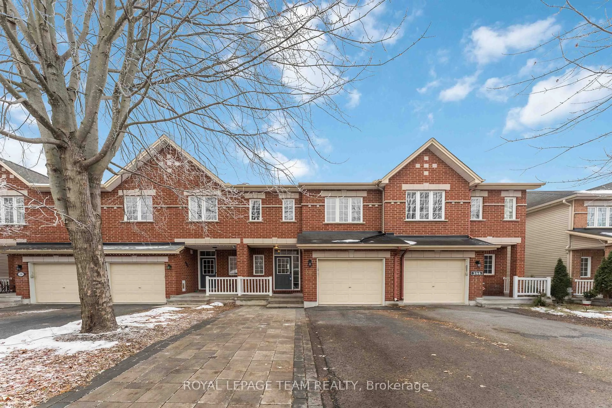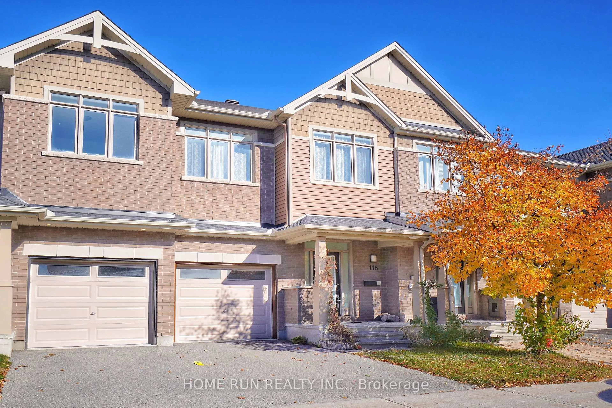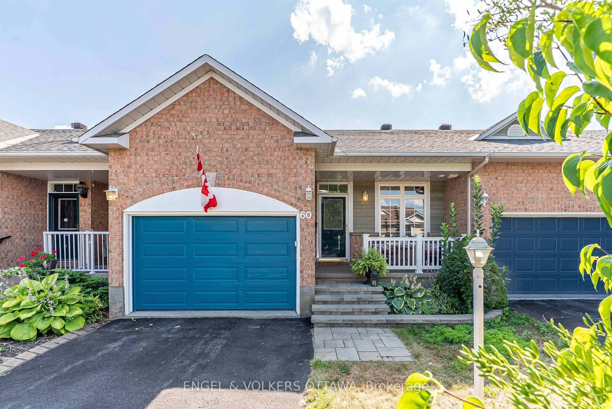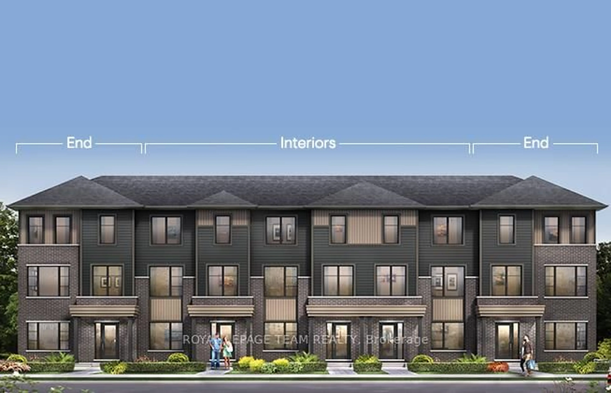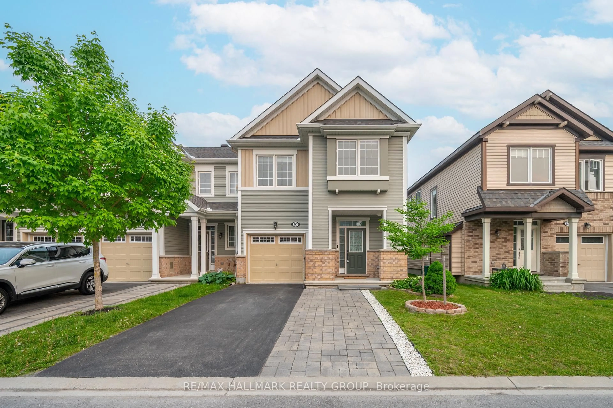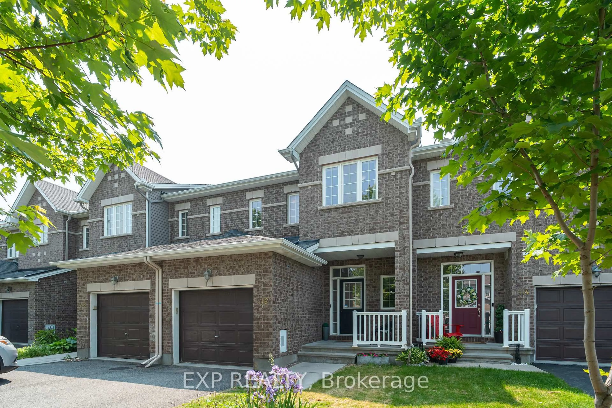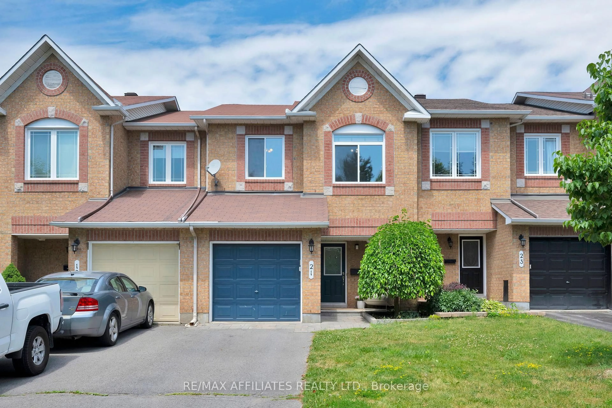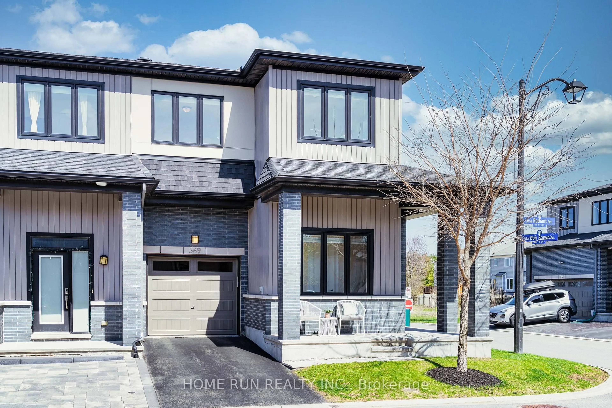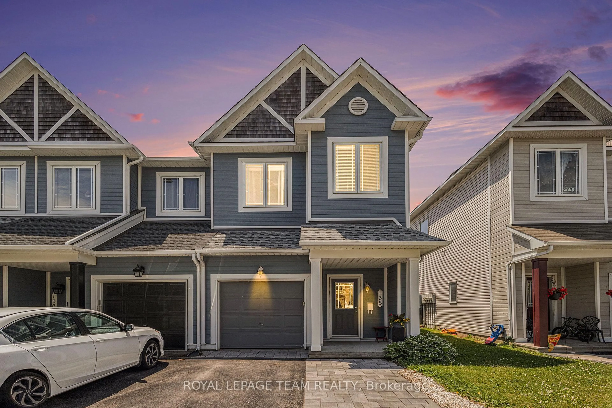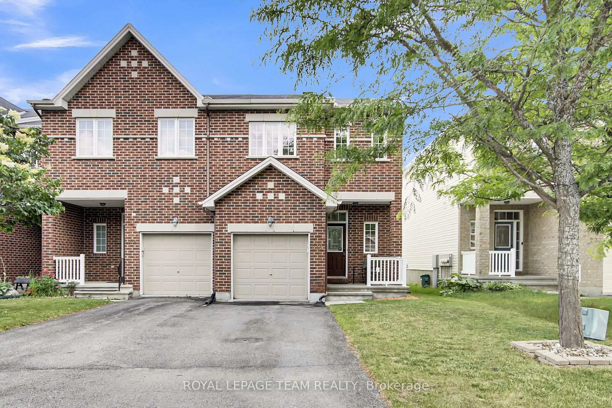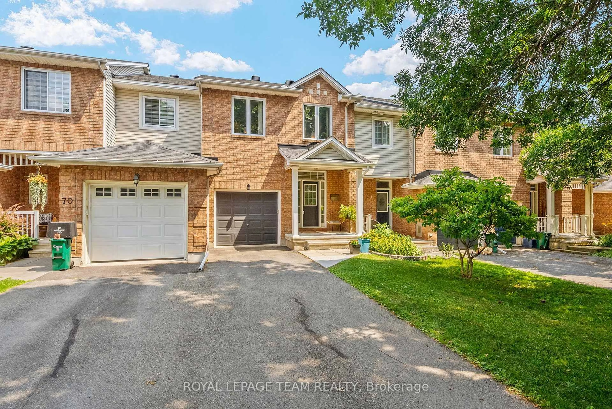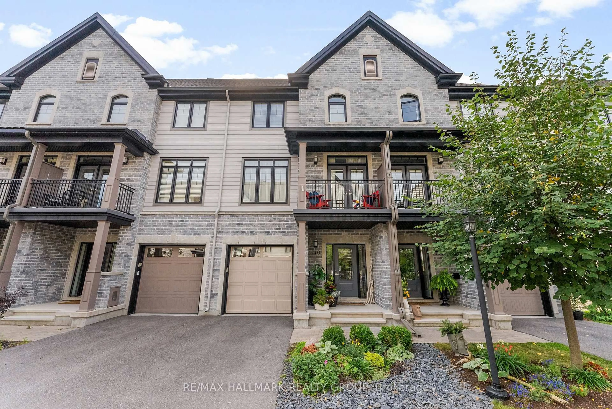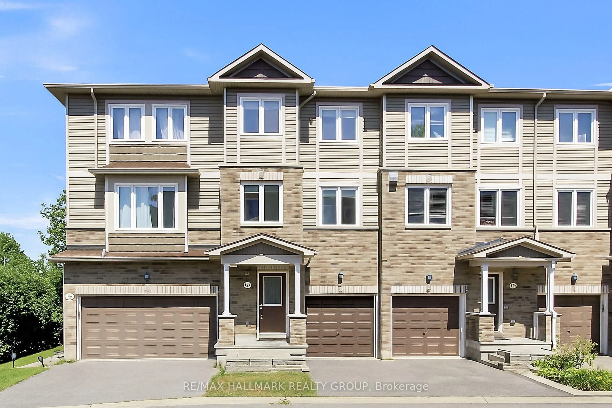Wonderful 3 Bedroom, 4 Bath townhouse located in the Bridlewood Community. The main level offers an open concept Kitchen, Eating/Dining area and family room complete with gas fireplace. This area is bright and open with high ceiling. The kitchen is highlighted by the light cabinetry and granite counters. The main level has tile and hardwood flooring and leads directly to the fenced backyard. The 2 piece powder room and inside entry to the garage are located in the spacious foyer. The Primary Bedroom offers a 4 piece ensuite and large walk in closet. The 2 Secondary Bedrooms have easy access to the second 4 piece bath. The second level is complete with a laundry area as well. The basement is finished with family room, accented with dimmer lights for your movie experience. This area has a 3 piece bath, furnace room and plenty of storage. The fenced backyard has a deck and extra space to make it your own. This home is located near schools, recreation, parks, shopping, public transit and many other amenities this area has to offer. No conveyance of any written signed offers prior to April 2, 2025
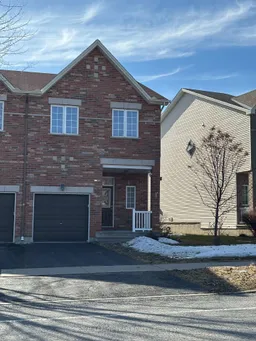 1
1

