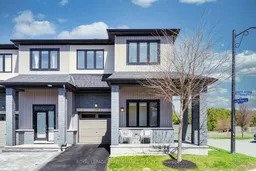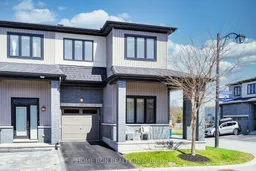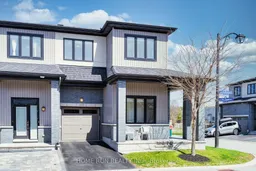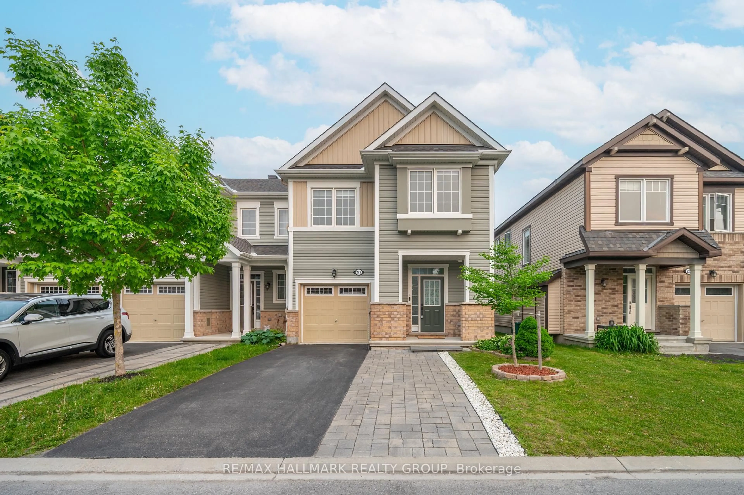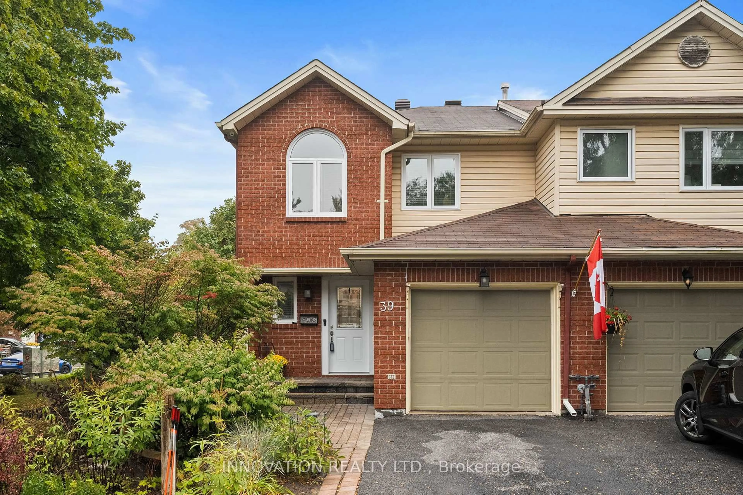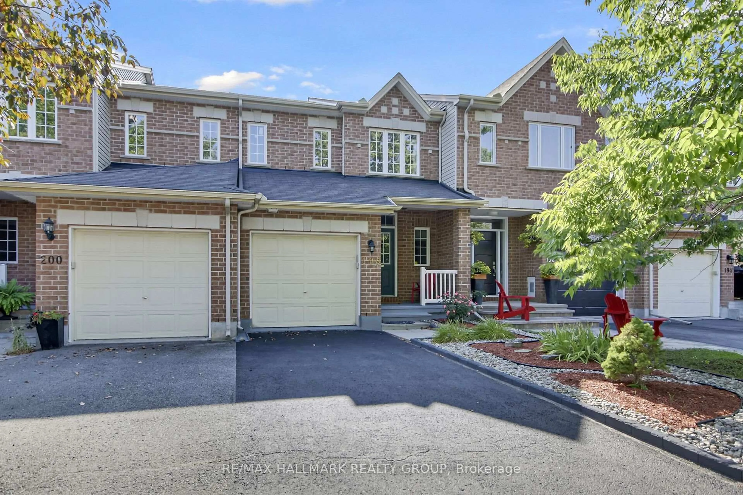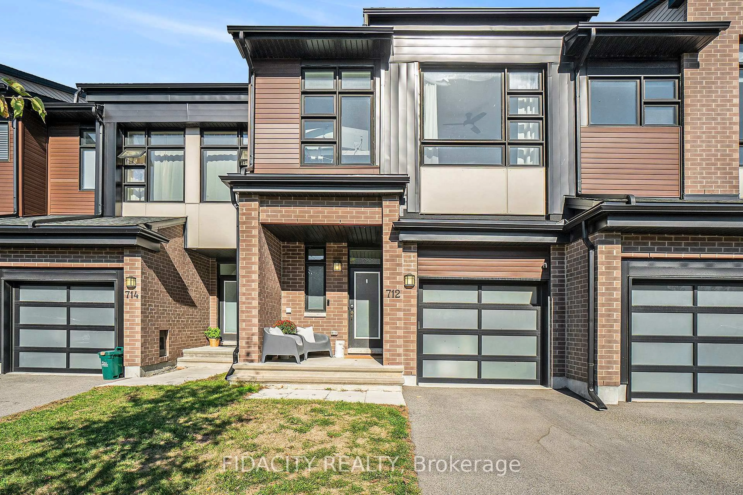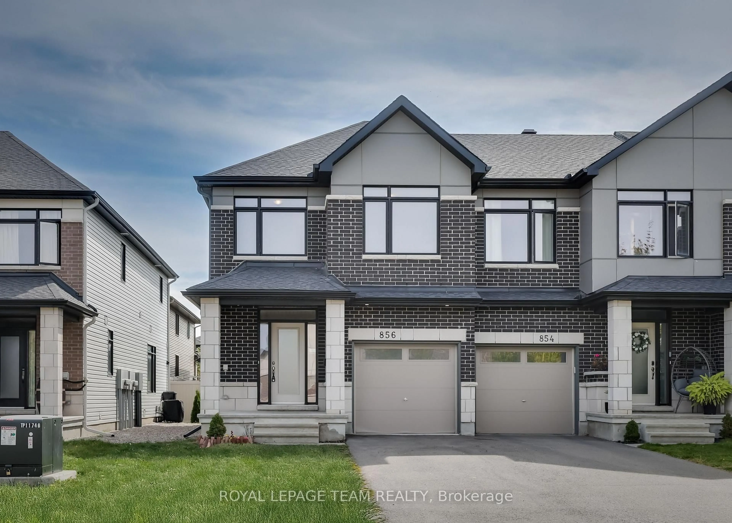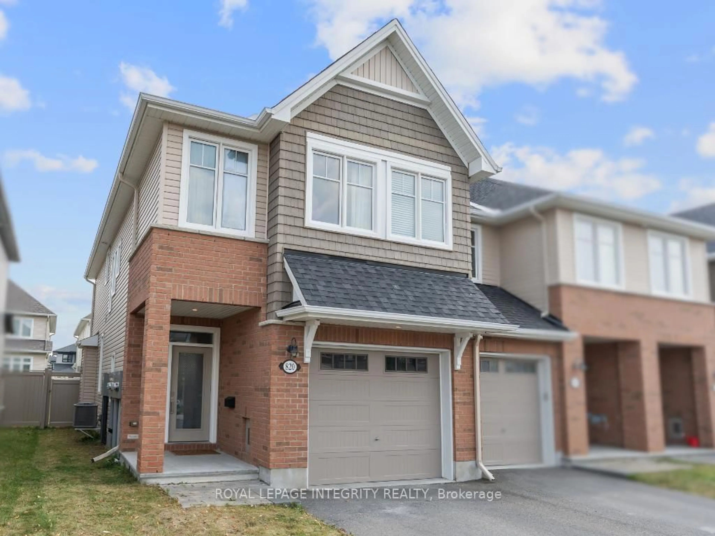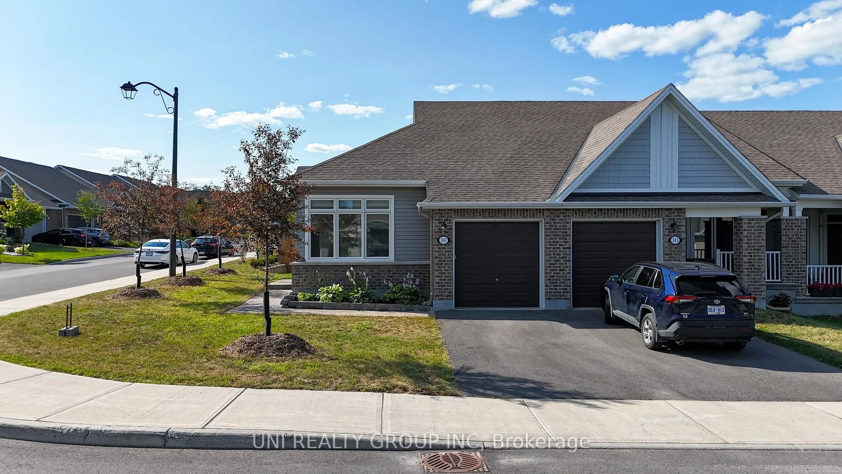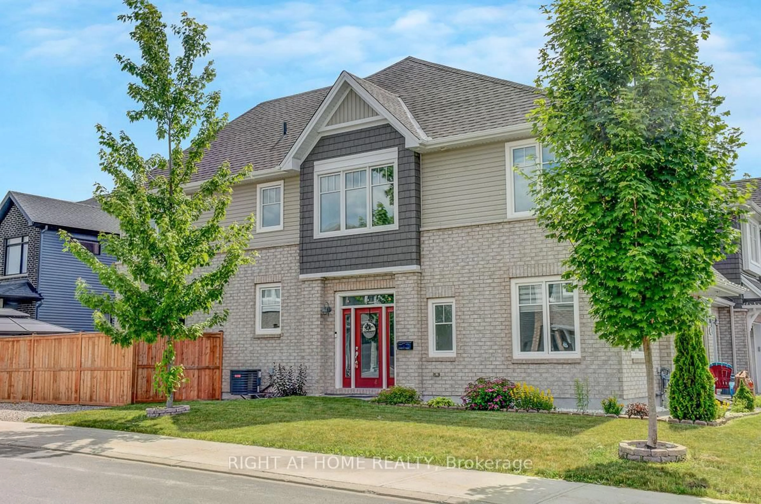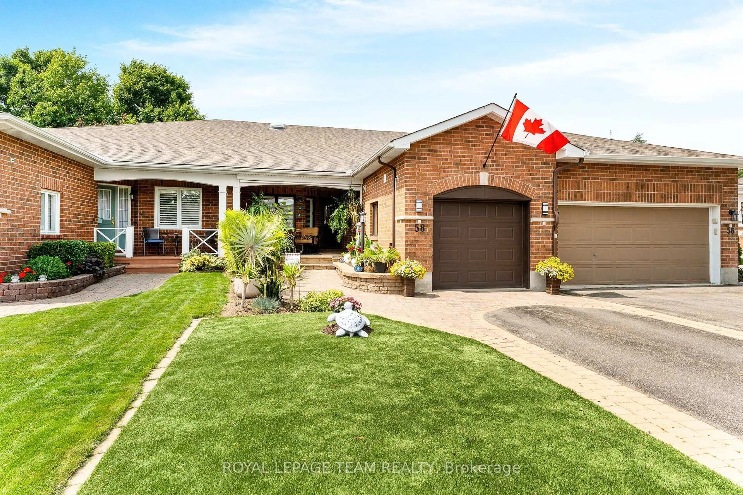RARE END UNIT ON PREMIUM CORNER LOT BACKING ONTO POND & TRAIL! Discover unparalleled views and abundant natural light in this exceptional 4-bedroom townhouse. Enjoy 9-foot ceilings, modern finishes, and a wrap-around covered porch. Inside, the impeccably clean interior boasts an upgraded chef's kitchen with quartz countertops, tiled backsplash, stainless steel appliances (including a gas stove), a large island, and ample pot lights. The sun-filled breakfast area provides tranquil pond views and access to the fenced backyard. Relax in the adjacent great room featuring a cozy gas fireplace. Upstairs, find 4 spacious bedrooms, including a primary suite with an upgraded ensuite bathroom. South-facing extra windows flood the entire home with sunlight throughout the day. The finished lower level offers a generous recreation room and plenty of storage. Just 5 minutes away from grocery and other amenities. With 2340 sq ft of total finished living space and low common road fees of $69/month, this is a must-see!
Inclusions: Stove, Refrigerator, Dishwasher, Hood Fan, Washer, Dryer
