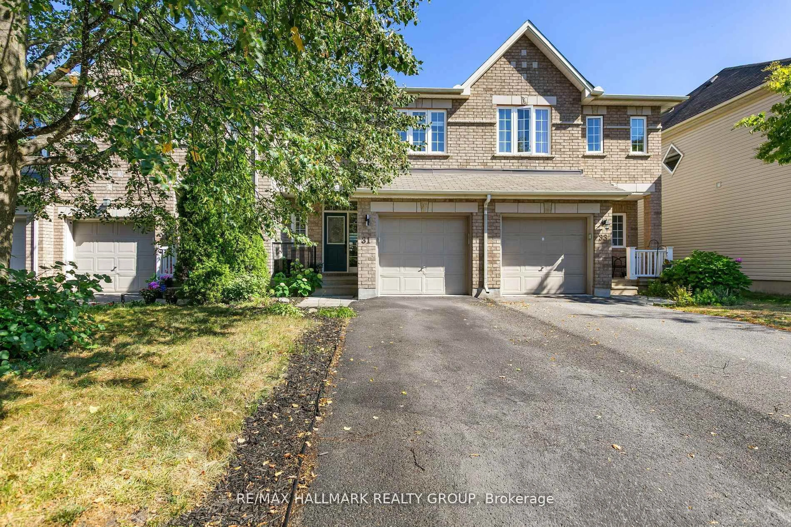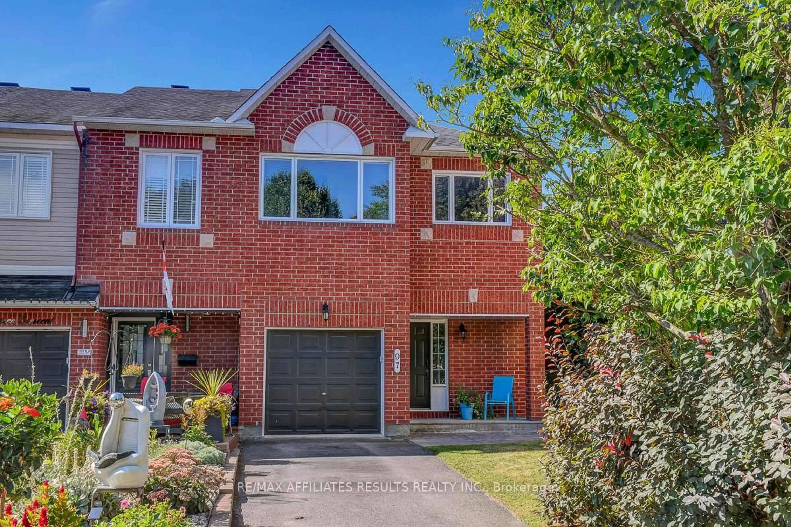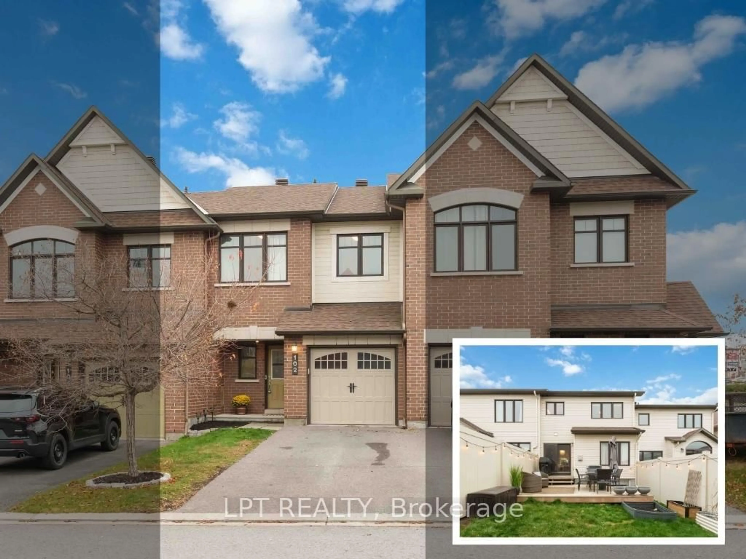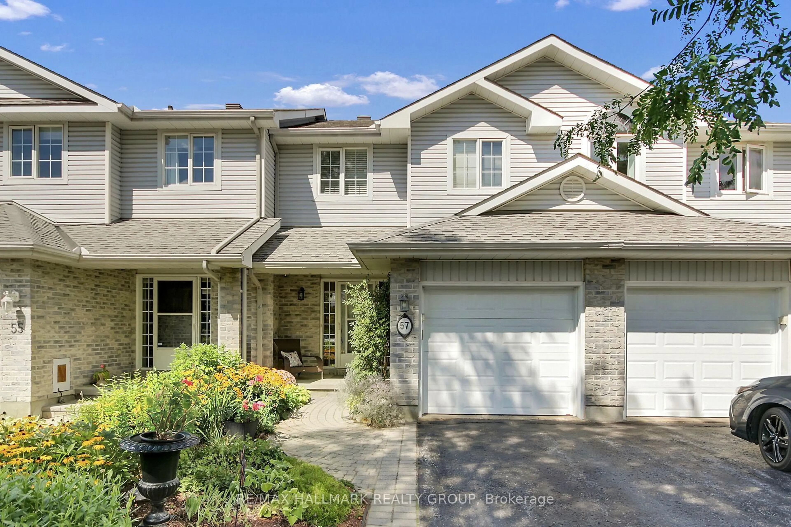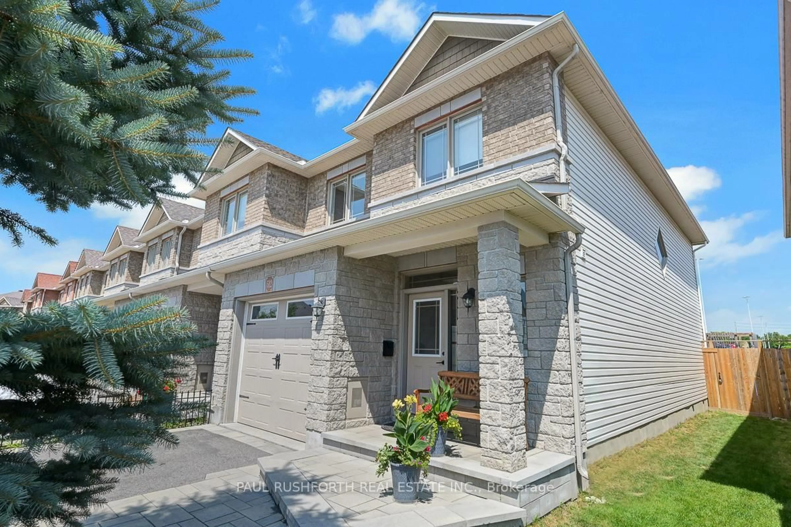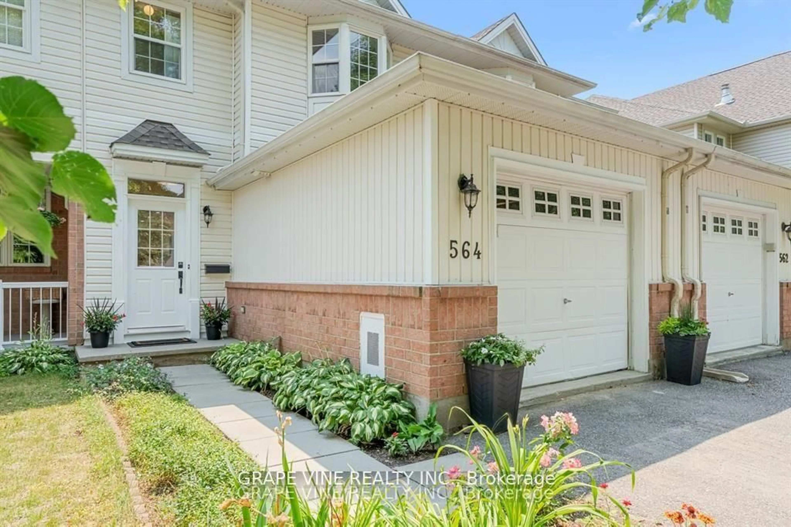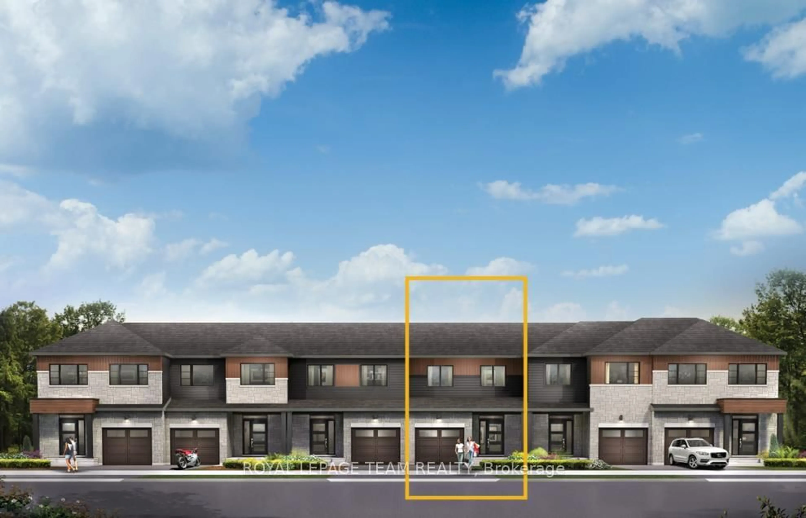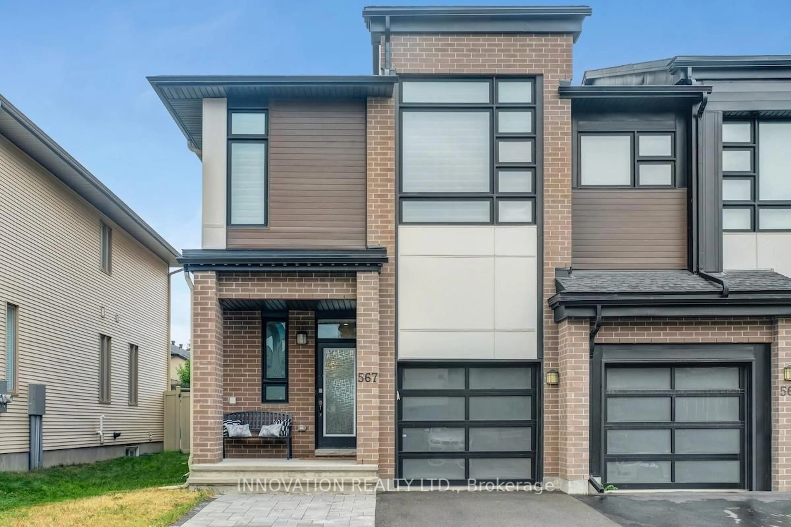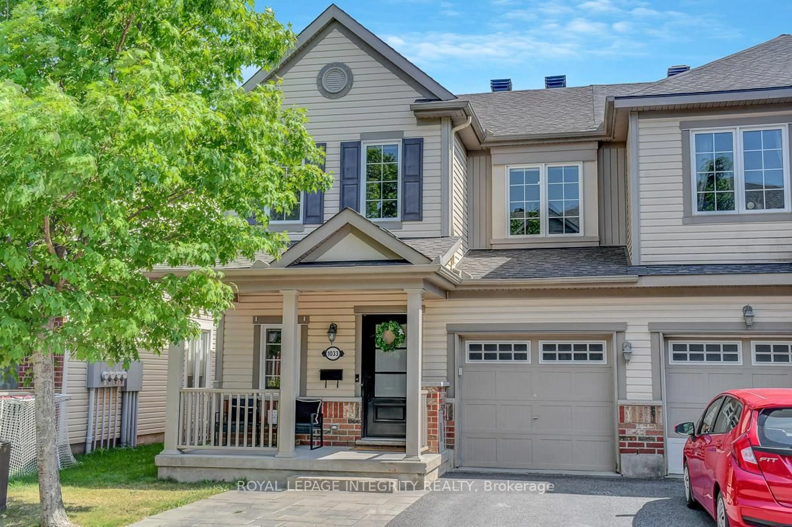Located in the peaceful adult lifestyle community of Pine Meadows in Bridlewood, you'll love the close access to nature trails and local amenities . Low-maintenance living and a true sense of community make this a wonderful place to call home. Enjoy quiet mornings with a coffee on your private screened porch, a great extension of this beautiful home.The tastefully updated kitchen is truly the heart of the home. A great place to explore your culinary skills and entertain family and friends. The inviting living room features a cozy gas fireplace with a stunning brick surround that adds warmth and character. Gleaming hardwood floors flow throughout, while patio doors lead directly out to that amazing backyard, perfect for seamless indoor-outdoor living. Whether you're relaxing by the fire or entertaining guests, this space has style and comfort covered. The amazing 3 pc main bathroom is gorgeous with a glass walk in shower, gorgeous tile and beautiful lighting. The primary bedroom is a warm and inviting retreat featuring rich, thick-plank maple hardwood floors adding timeless elegance. California shutters offer both privacy and style, while a striking wood accent wall. A beautifully renovated 3-piece ensuite features a modern glass shower, eye-catching tile floors, and quartz counters. The cozy finished lower level offers a great recreation space to catch up on some of your favourite movies . The 3rd bedroom with adjoining 4 piece bathroom is perfect for overnight guests. Step into your own private oasis backyard framed by mature trees for shade and privacy offering a tranquil escape from the everyday. New appliances 2025, painted 2025, Roof 2014, AC 2020, HVAC 2010. Community Association fee of $300/year.
Inclusions: Fridge, Stove, Dishwasher, Hood, Fan, Washer, Dryer, All light Fixtures, All Window Coverings & Shutters, Auto Garage Door Opener & Remotes, Central Air Conditioner, Screen on Front Porch
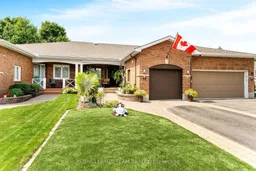 50
50

