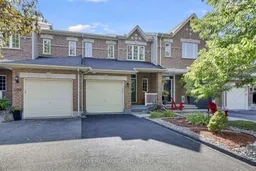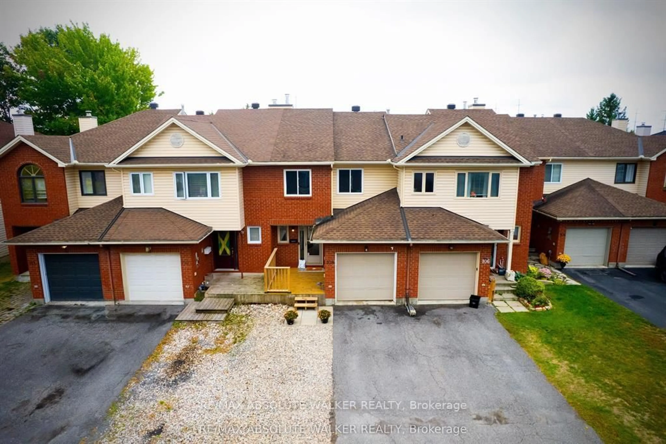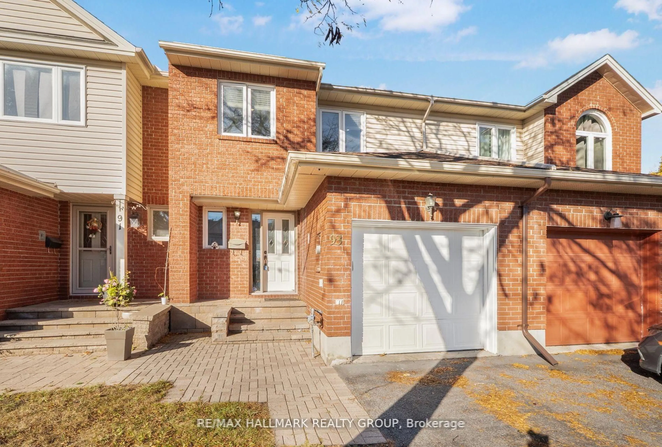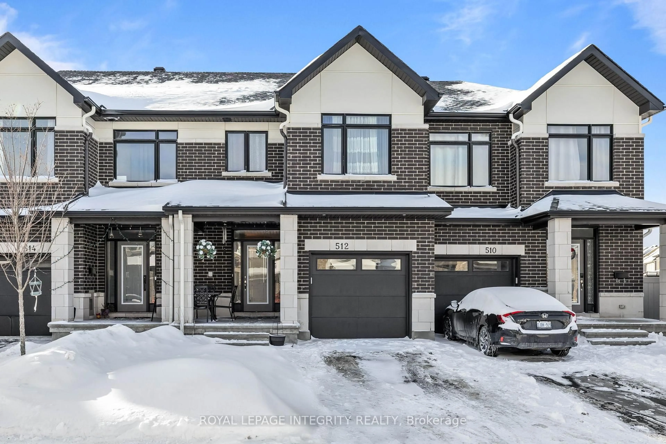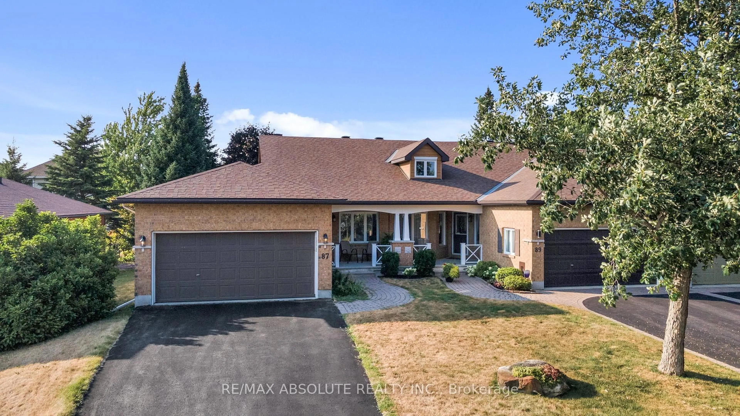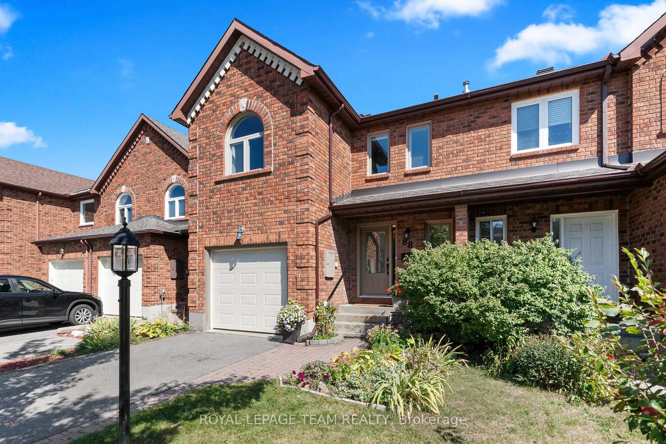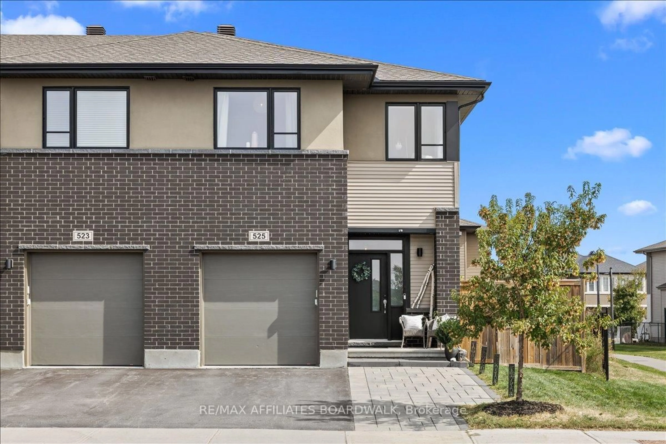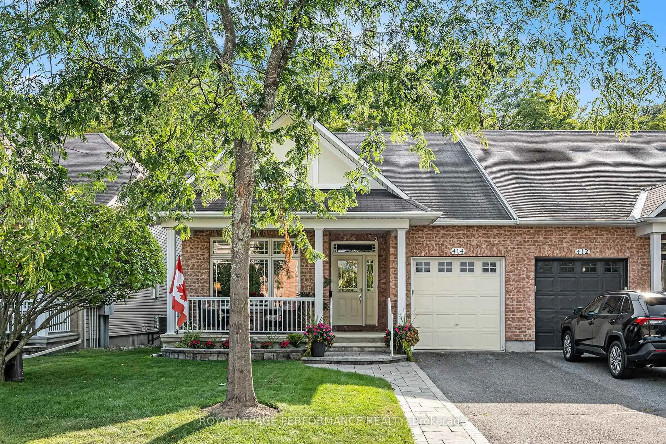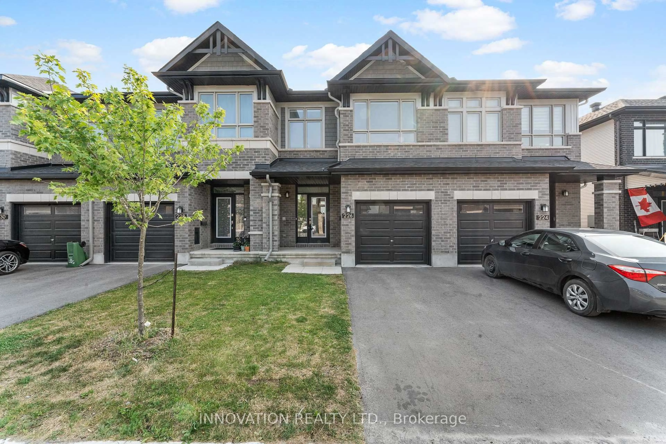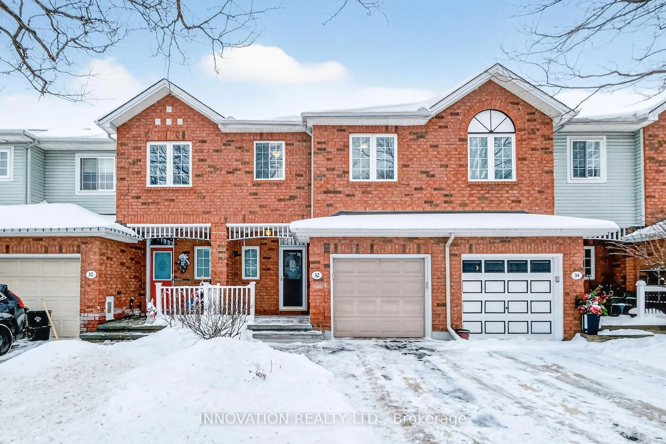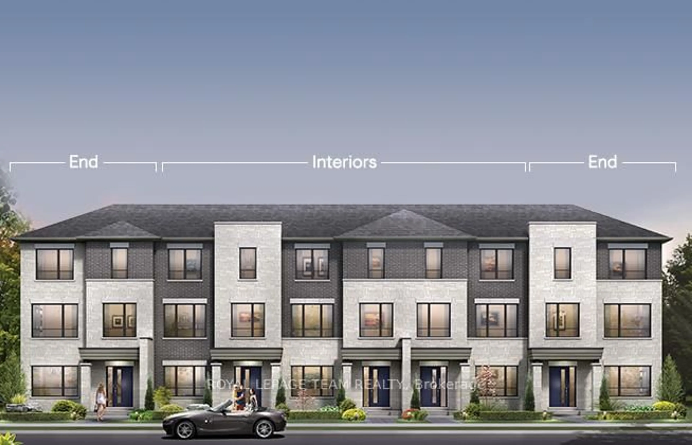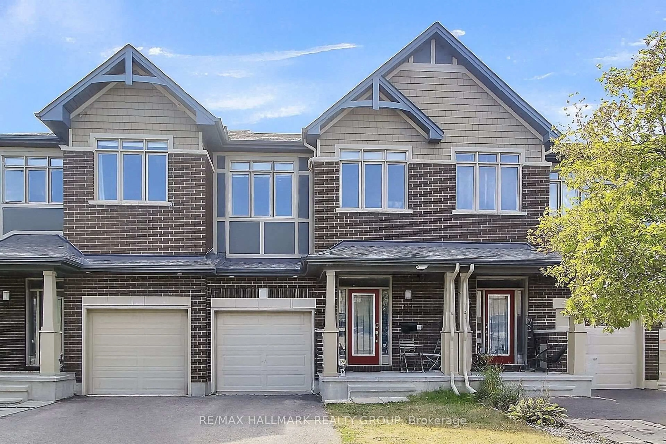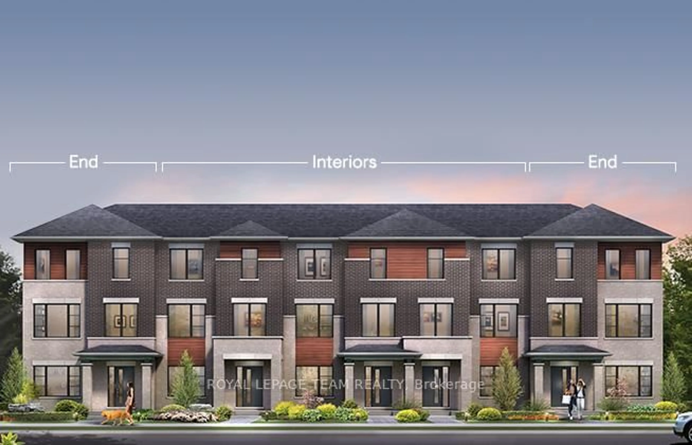This beautiful Urbandale's Sausalito freehold townhome Model boasts 3 bedrooms and 4 bathrooms. As you enter the spacious foyer with a walk in closet, gleaming oak hardwood flooring in the living room welcomes you with abundance of natural light. The gourmet, eat-in kitchen offers s.s. appliances, numerous cabinets, granite countertops, ceramic backsplash, pantry/closet & large eat-in area w/patio doors that lead to your private, PVC fenced backyard. Spacious main floor living room w/cozy gas fireplace & large windows overlooking the backyard lead you to the staircase to the basement. Additional feature on the main floor include a spacious dining room. Second floor primary suite features double doors, ceiling fan, walk-in closet, large picture window + 4 pc ensuite The other two bedrooms + family bath are generously sized. Bright, lower level features finished family room ideal for entertainment w/3 pc bathroom. Laundry room with new washer and dryer as well as an additional gas dryer in the lower level. Virtual staging done living, dining and primary bedroom. Tons of storage space. Steps to schools, parks, shops & transit.
Inclusions: Fridge, stove, microwave, dishwasher, washer, 2 dryers, central vac, auto garage door opener
