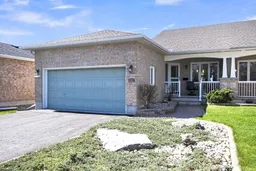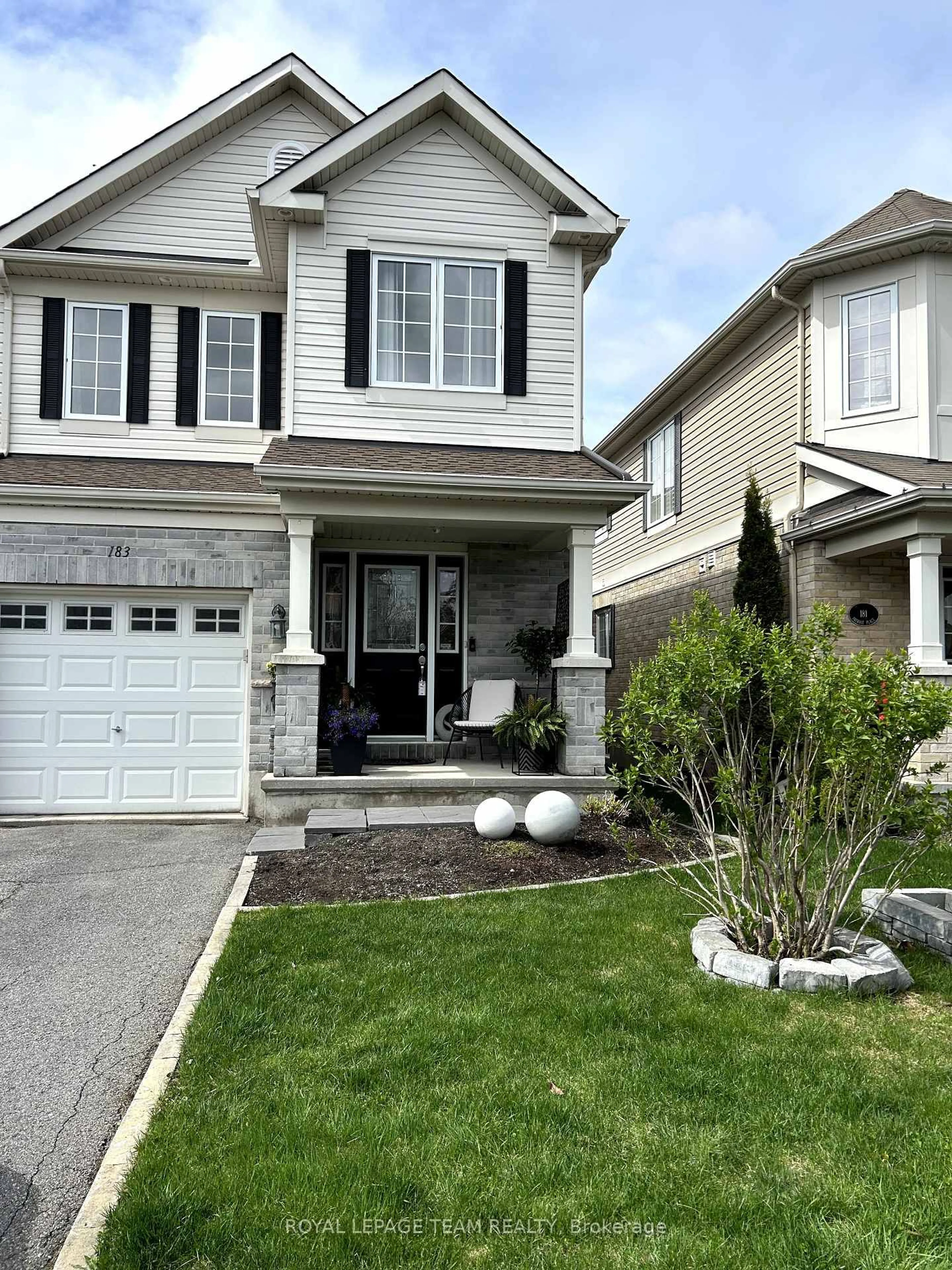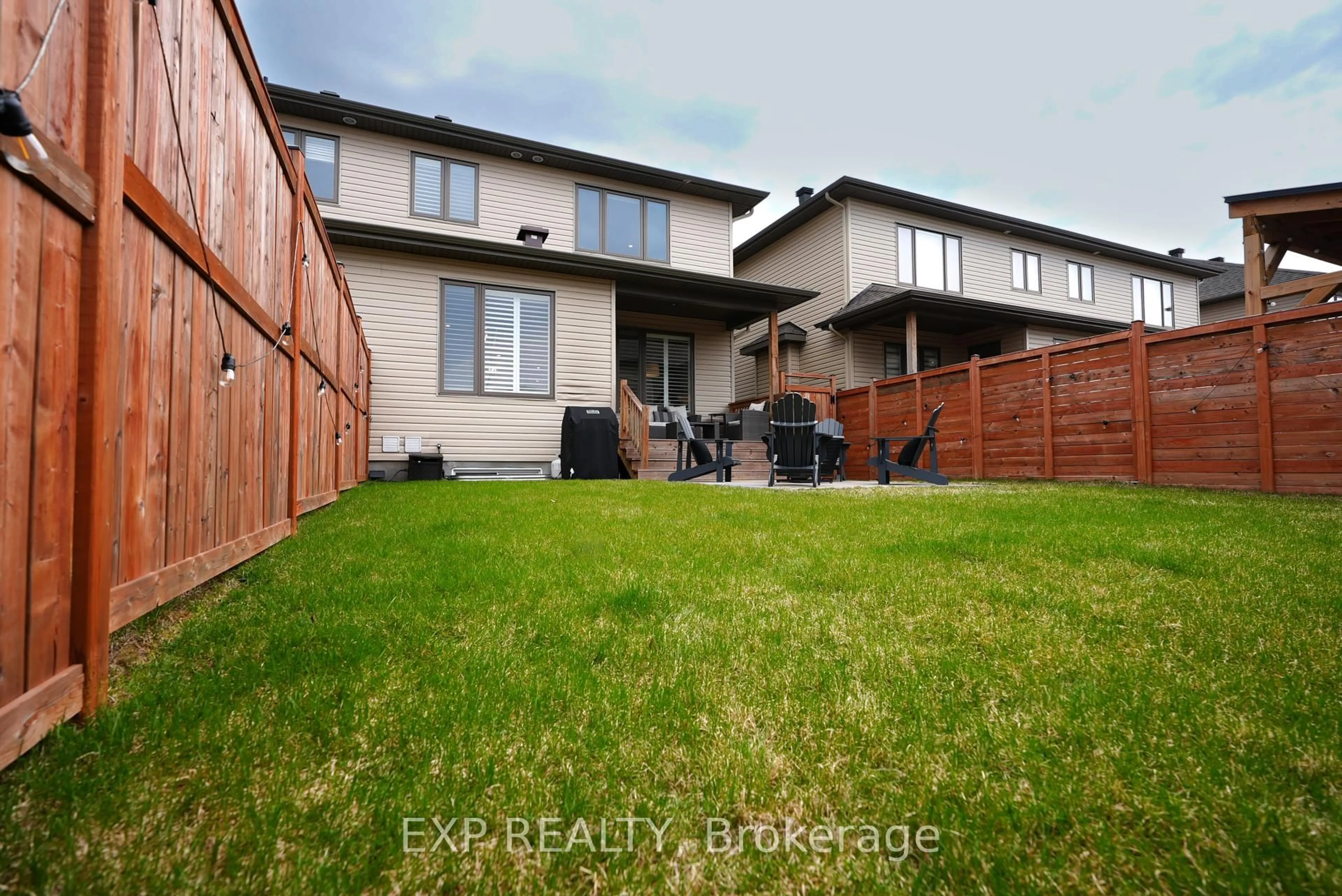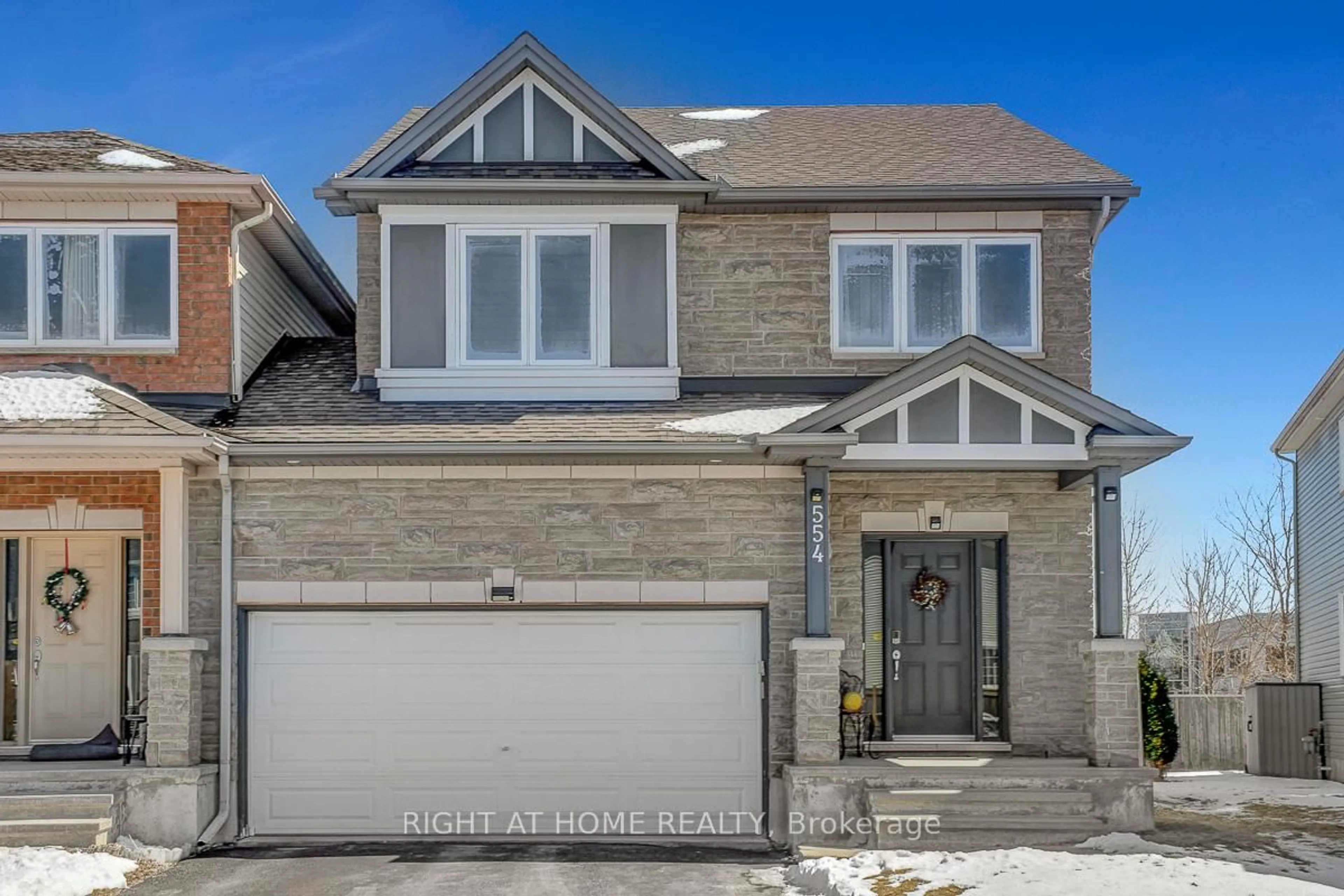Stunning Tamarack semi-detached adult style bungalow has been customized to allow for open plan living as well as quiet spaces in the main level sunroom & finished lower level family room with office area. 2 bedrooms & 2 full baths on the main level and a 3rd bedroom & full bath on the lower level. Perfect layout to accommodate guests & family. Located on a quiet court & close to many parks, shops and amenities. Lovely low maintenance landscaping, including river rock & shrubs, interlock front & side walkways, deck with pergola with fantastic views & no rear neighbors. Outstanding private covered front porch with pretty views of street, a great place for a morning coffee. This attractive home features vaulted ceilings in the main living area and tile & hardwood flooring throughout hall, kitchen, living & dining rooms, sunroom & bathrooms. Living area has a three panel window with views of the backyard & a great size for entertaining. Dining area has a stylish chandelier & space for a buffet. Customized open kitchen with breakfast bar seating, many light cabinets & counter space, tile backsplash, task lighting & extra pantry cabinets. Double French doors take you into the sunroom with vaulted ceiling, tall windows & a patio door to the deck with pergola & mostly fenced yard. Spacious primary bedroom has a double window, walk-in closet & an upgraded ensuite bath with long vanity, double shower with glass panel doors & a double linen closet. 2nd bedroom has overhead lighting, a double window & closet. Main bath is close by & has a tub/shower combined with tile surround & vanity. Main level laundry room is handy. Builder finished lower level with lovely family room with recessed lighting, fireplace with tile surround, oak mantle & deep window. Also plenty of room for an office or hobby area. A 3rd bedroom & full bath is ideal for guests. Move-in & enjoy! 24 business hours (9 am to 6pm) irrevocable on all offers.
Inclusions: Fridge, Stove, Microwave/Hood Fan, Dishwasher, Washer, Dryer, All Light Fixtures, All Blinds & Window Coverings, Auto Garage Door Opener, Central vacuum
 44
44





