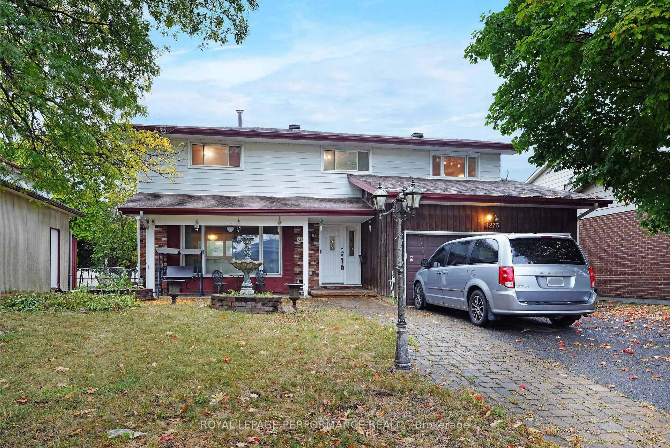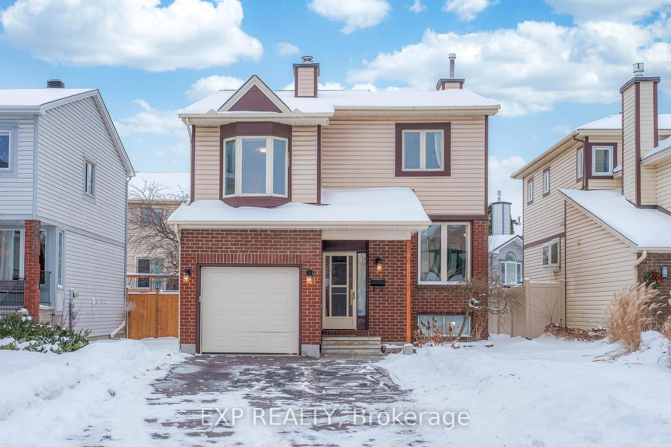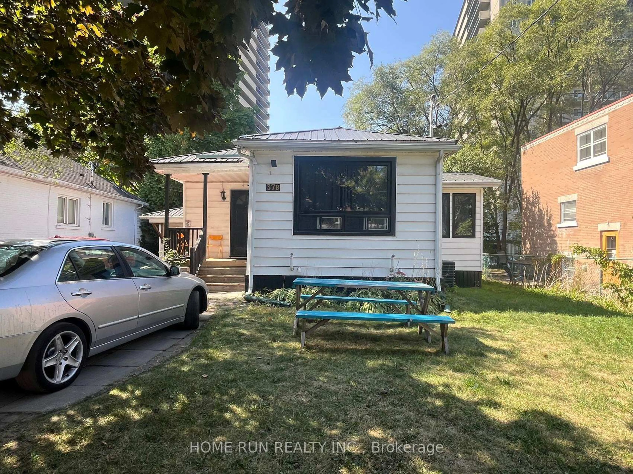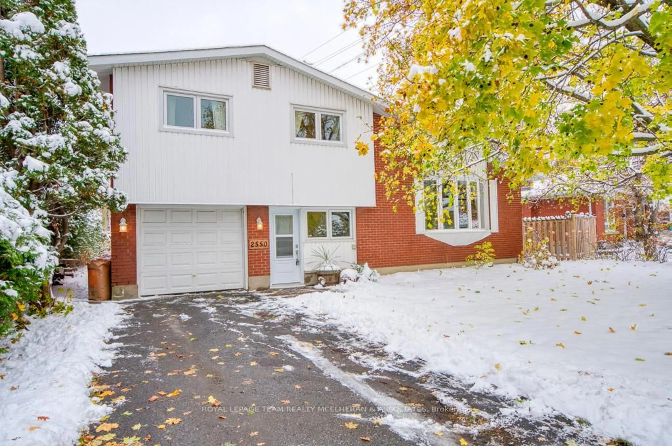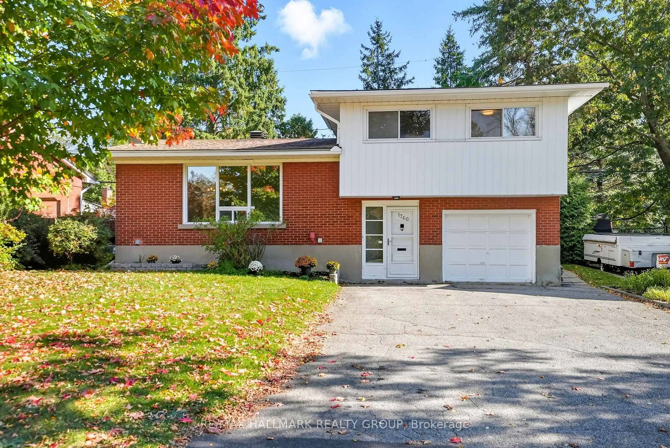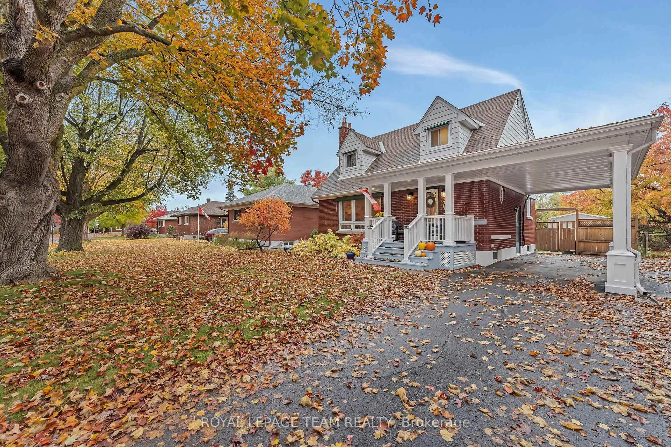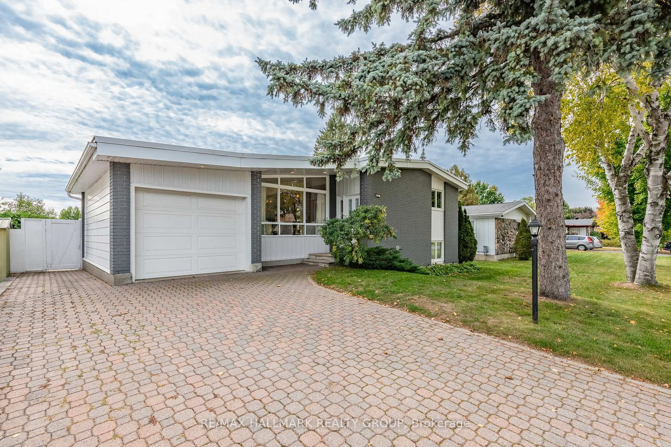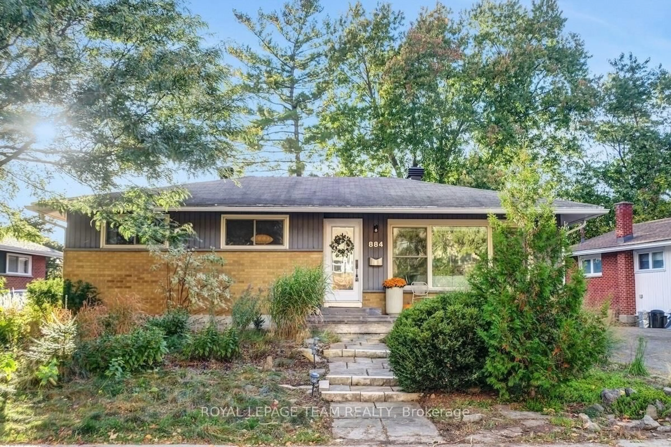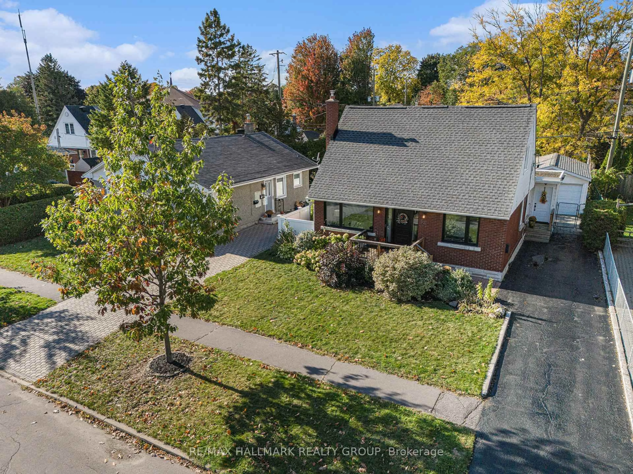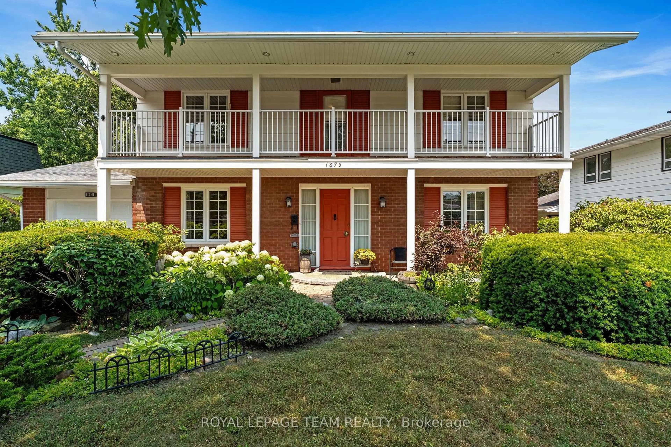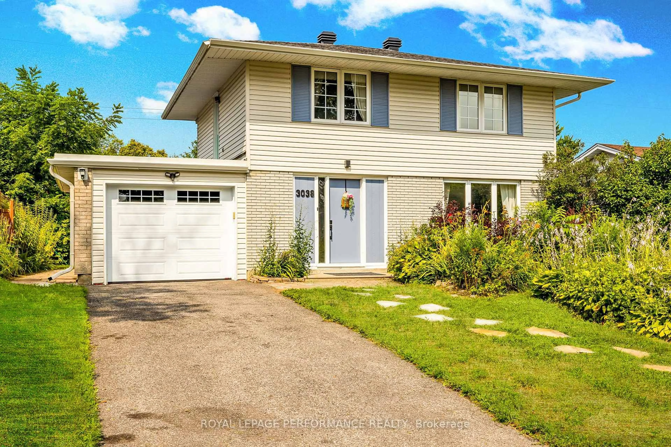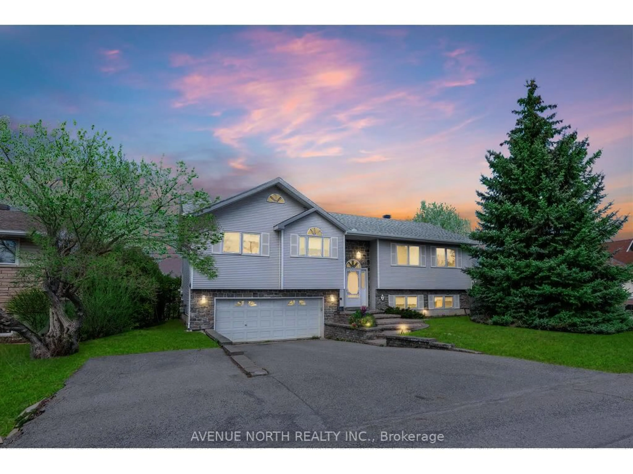Discover ! Nestled on a serene crescent, this 4-bedroom home offers a unique blend of privacy and convenience. Set on an oversized irregular, hedged, and landscaped lot with southern exposure, the outdoor space is perfect for relaxation or entertaining. Inside, you'll find hardwood floors throughout both levels, spacious layout with Living room, Dining room ,Family room and Eat- in Kitchen. The eat-in kitchen features a patio door that opens to the composite deck & private yard. A back door leads to the spacious mudroom & provides direct access to the single garage and 2pc bath. 4 spacious bedrooms on the upper level with ample closet space. The finished rec room is complete with built-in cupboards and shelves, offering ample storage. Located in a fantastic school district, this solid home awaits your personal touches to make it truly yours. TLC needed priced to allow for upgrades. Pre inspection on file provided for interested parties only. Don't miss the opportunity to live in this sought-after neighborhood! Fireplace "as is", not been used for awhile and will not be WETT certified. C/air 2022,Furnace (2022), Hot Water Tank (2022).Seller will buy out rental furnace & C/air on closing. 24 hrs on all offers as per form 244.
Inclusions: fridge, dishwasher, stove, hoodfan, washer, dryer, all window treatments, all light fixtures, garage door opener & remote
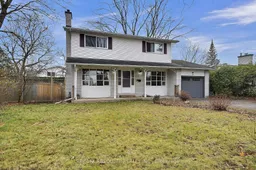 25
25

