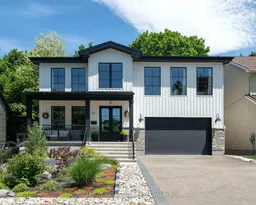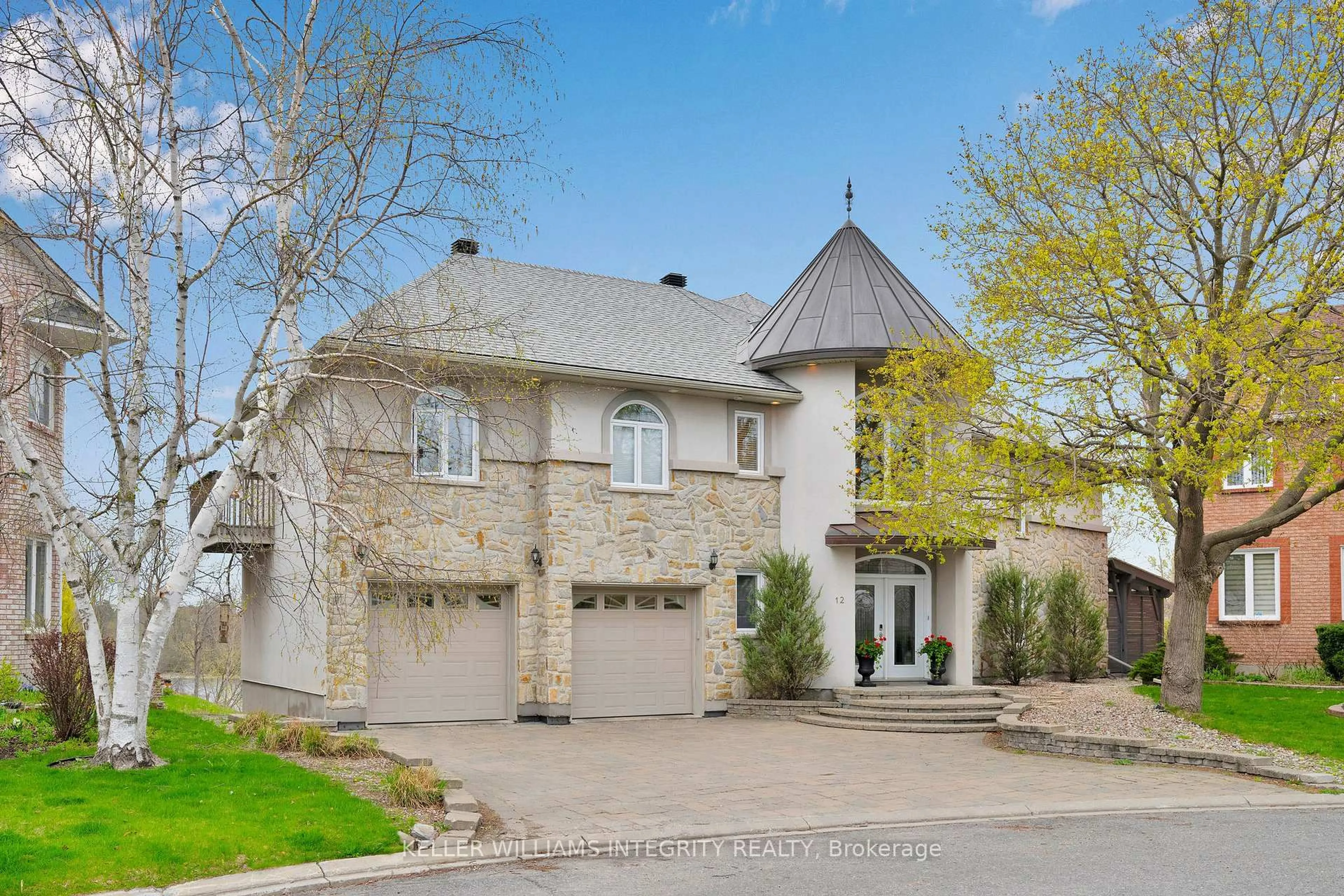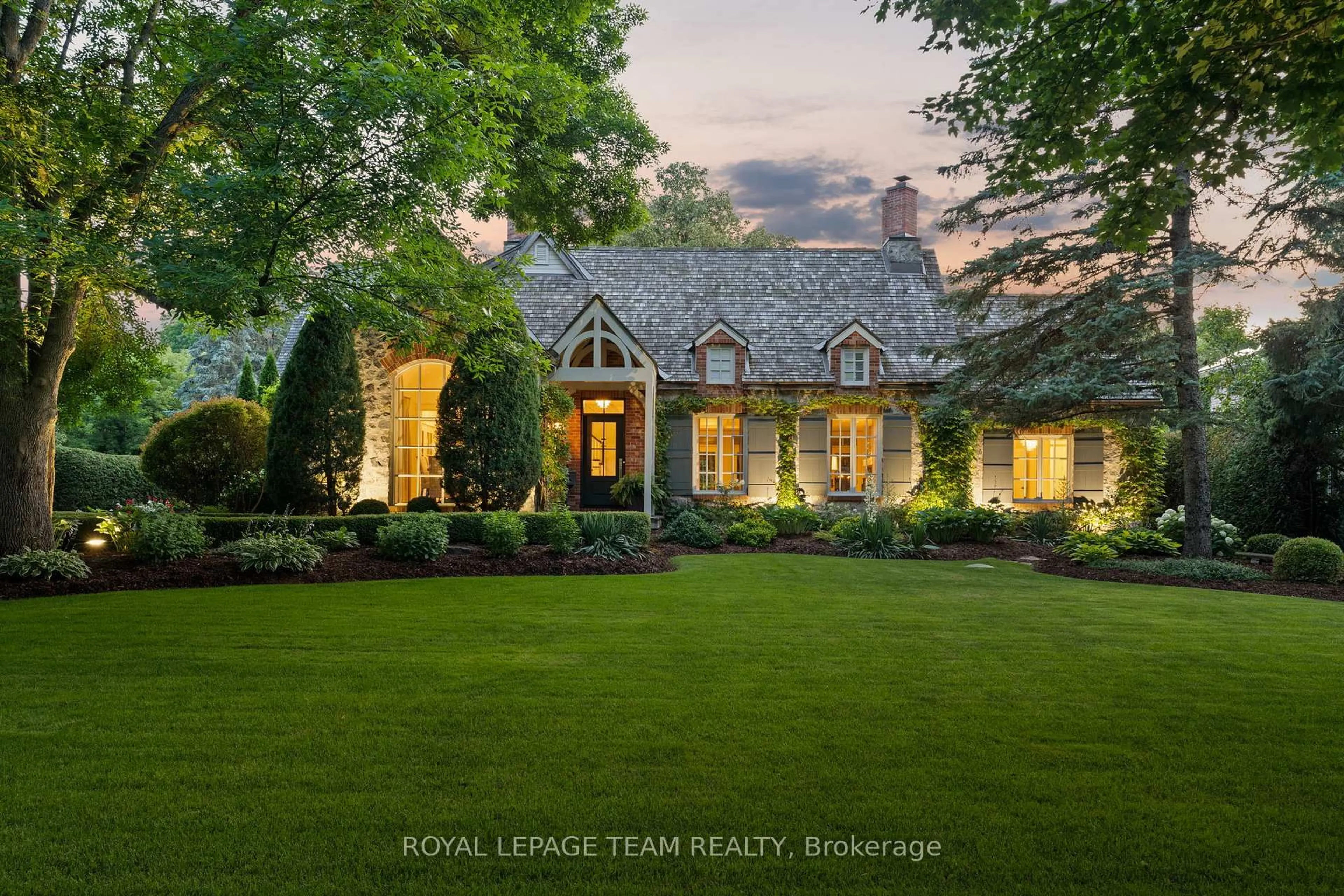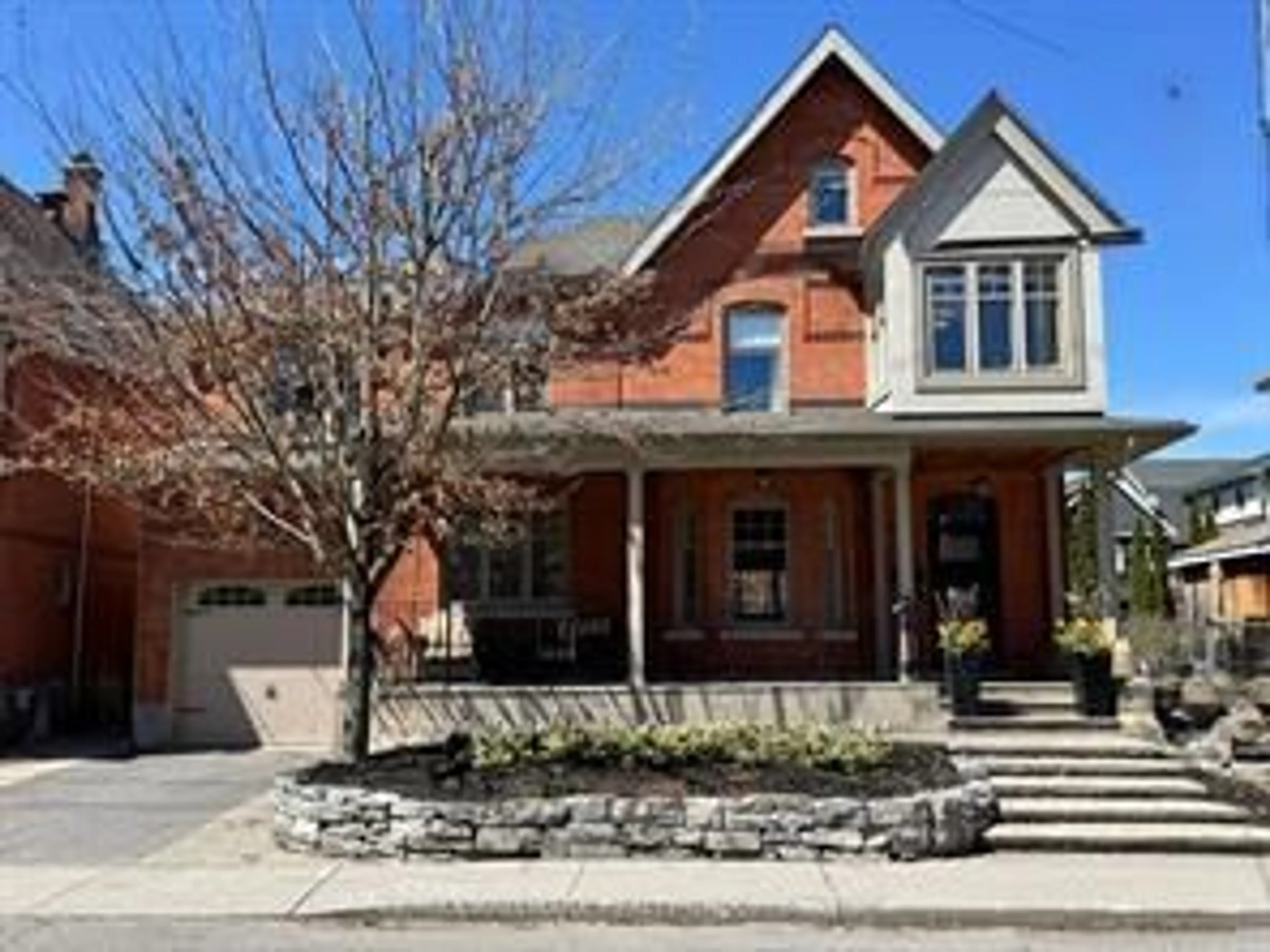Award-Winning Custom Home in Exclusive Westboro Neighborhood. Welcome to this one-of-a-kind, custom-built home that exudes sophistication and luxury at every turn. This home has garnered multiple accolades, including an Award of Excellence for landscape design, and recognition as a GOHBA Award Finalist in three prestigious categories: Custom Home, Custom Kitchen, and Housing Details for its innovative custom stairs. Spanning over 3,800 sq. ft. of spacious and bright living space, 421 Fraser Ave. is a masterpiece of modern architecture, combining high-end finishes with unparalleled functionality. 18-foot ceilings in the great room and large top-of-the-line Pella Reserve windows let natural light flood the space. Large functional chef's kitchen includes high-end appliances, 8.5 ' x 6.5' island, and access to the outside covered porch via 12' patio doors. Adjacent butler's pantry and bar add further functionality. The second story includes 3 spacious bedrooms, each with an ensuite, office, and laundry room. In an unbeatable location, this home is situated in a highly sought-after, quiet neighborhood with no through traffic, where you'll enjoy peace and privacy while still being within walking distance to Westboro, a future LRT station, and all essential amenities, making this location both serene and highly convenient. Every inch of this home has been thoughtfully designed to create both grandeur and warmth. Key features include a heated salt water pool, security camera system, hookup for NG generator, NG BBQ hookup, heated floors, permeable driveway, tankless hot water, smart main water valve with auto shut-off, Level 2 EV charger in garage, Please refer to the attachment for more details.
Inclusions: Fridge/Freezer, Cooktop, Wall oven and speed oven, Dishwasher, Bar fridge, Fridge ( basement ), Washer and dryer, Drapes, all window coverings. All pool equipment, Hoodfan, Level 2 EV charger in garage,
 49
49





