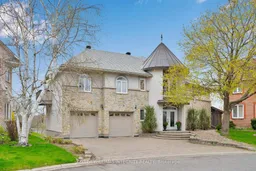An extraordinary opportunity for the water enthusiast, this luxurious residence offers a permitted dock, with direct access to the Rideau River and a semi-private creek, perfect for boating, kayaking, and year-round waterfront enjoyment. Designed for multi-generational living or added flexibility, a private nanny/in-law suite offers comfort and independence for extended family or guests. Beyond its discreet façade, this home reveals dramatic architecture and expansive living spaces tailored for entertaining and relaxed luxury. A soaring two-storey foyer with black marble flooring and a sweeping curved staircase welcomes you with grandeur. The upper gallery office overlooks the elegant entrance, setting the tone for whats inside. Panoramic river views take center stage in the open-concept layout, with vast windows that flood the interiors with natural light. Elegant formal and informal living areas are seamlessly connected, offering intimate spaces with room to entertain on a grand scale. The chefs kitchen features professional Jenn-Air appliances, a generous island with seating, granite countertops an inviting hub for everyday living and social gatherings alike. The primary suite is a true sanctuary, with breathtaking water views, a spa-inspired ensuite with a jetted tub and glass shower, and luxurious finishes throughout. Spacious secondary bedrooms are paired with beautifully detailed bathrooms. The fully finished lower level includes a recreation area, gym, and billiards room. Unique to this property is a dedicated watercraft garage with direct creek access and its own private dock and unmatched feature for those who live for the water. Ample storage and workspaces complete the functionality of this exceptional home. Dont miss the rare combination of waterfront prestige, architectural excellence, and city convenience.
Inclusions: Kitchen appliances: fridge, stove, dishwasher except stand-alone microwave; All light fixtures; Hot tub; Outdoor gas fire place; Sauna; Generator; Dock
 50Listing by trreb®
50Listing by trreb® 50
50


