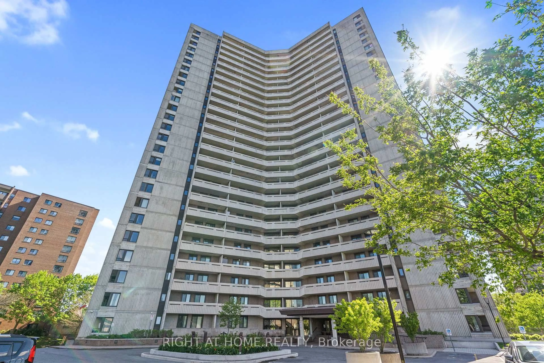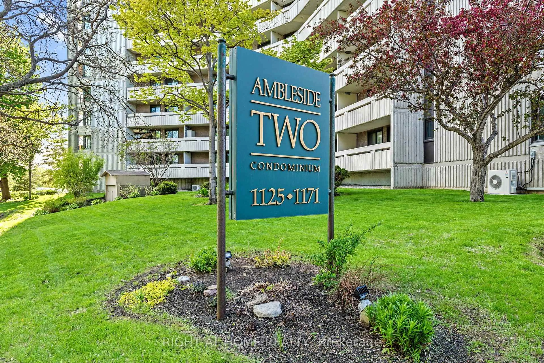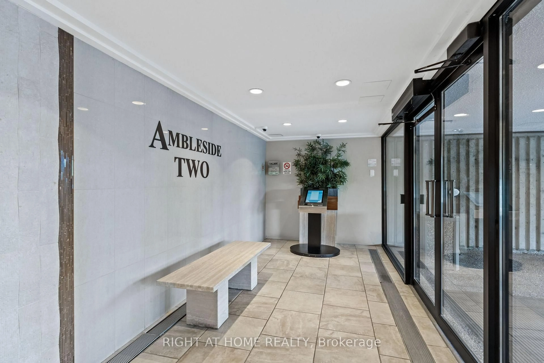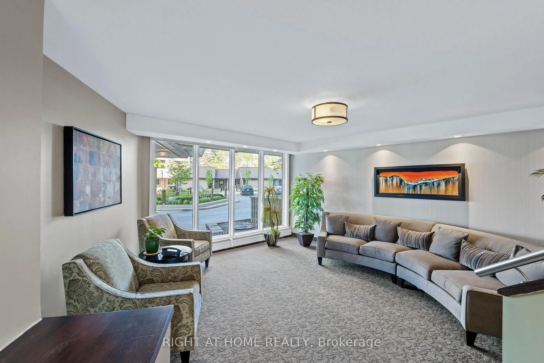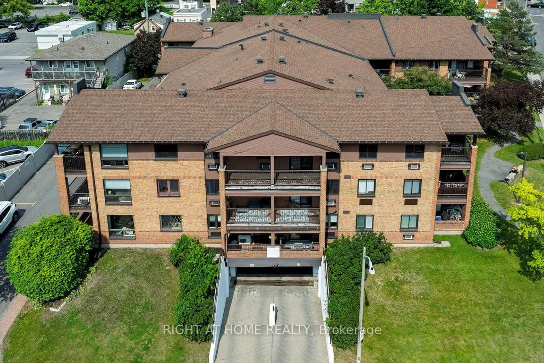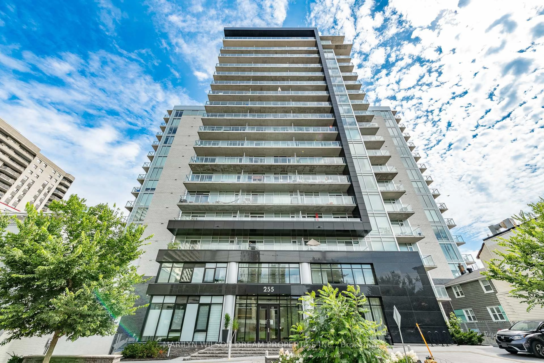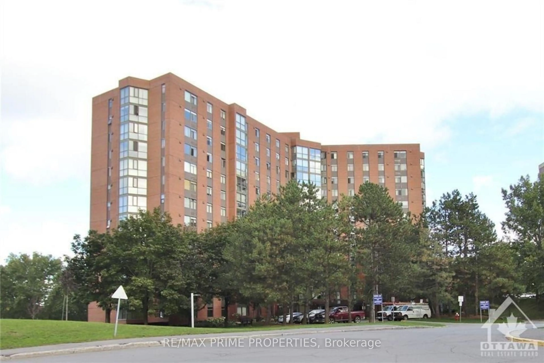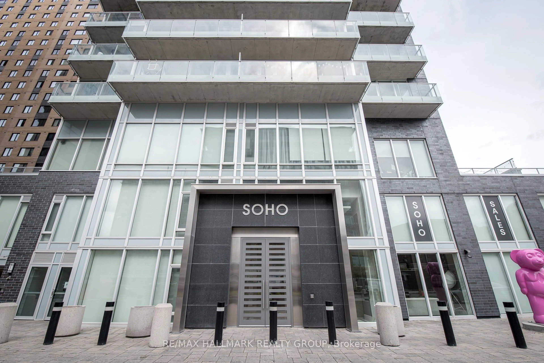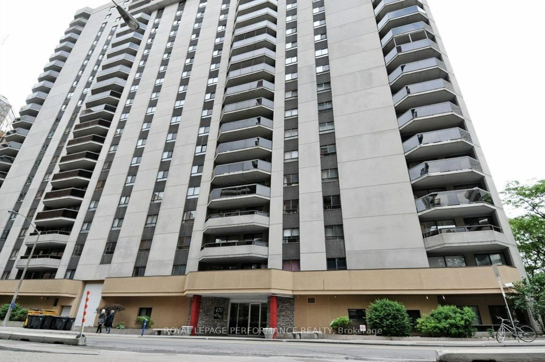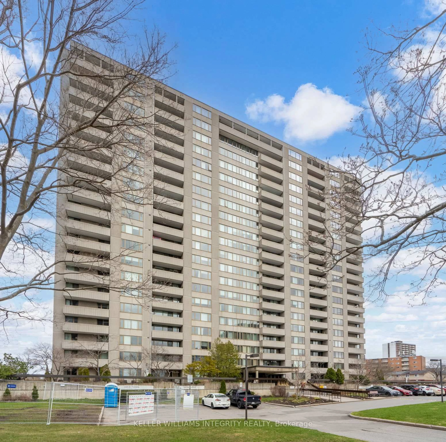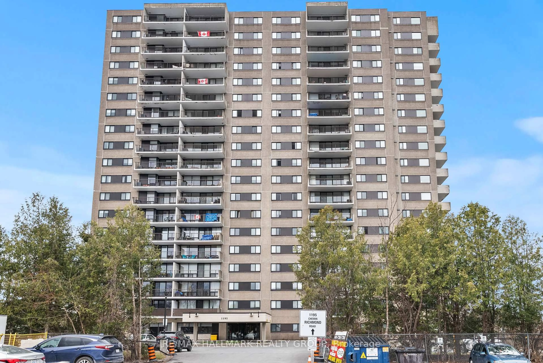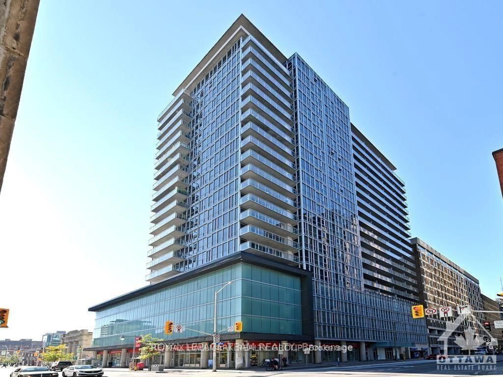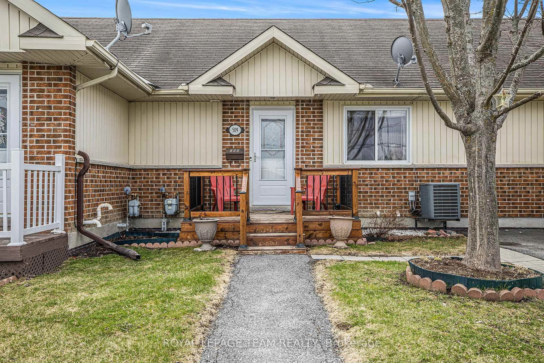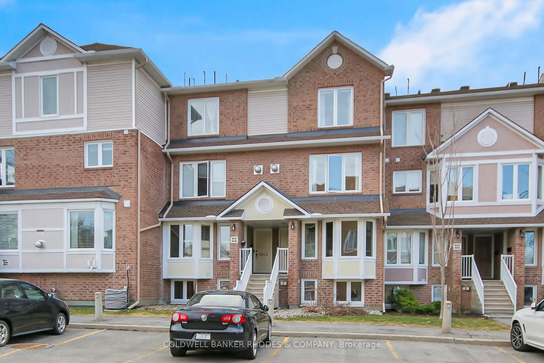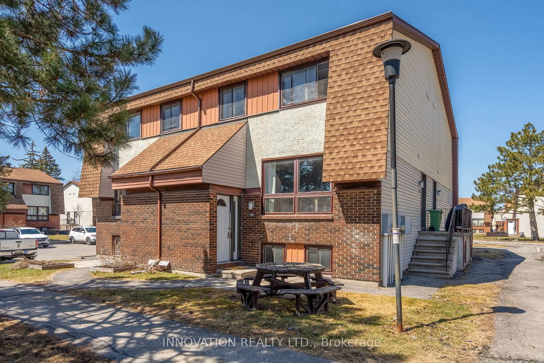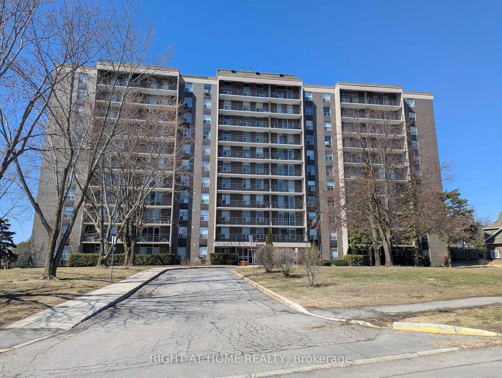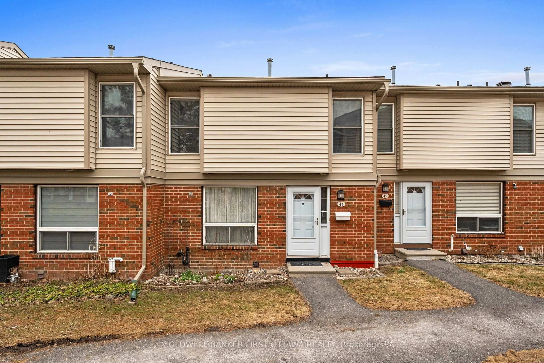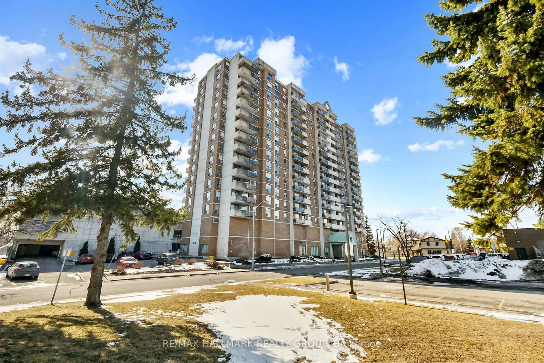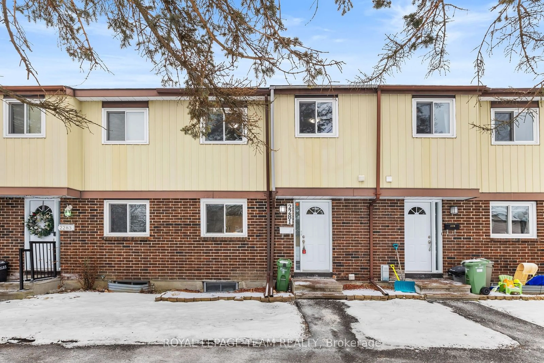1171 AMBLESIDE Dr #1102, Ottawa, Ontario K2B 8E1
Contact us about this property
Highlights
Estimated valueThis is the price Wahi expects this property to sell for.
The calculation is powered by our Instant Home Value Estimate, which uses current market and property price trends to estimate your home’s value with a 90% accuracy rate.Not available
Price/Sqft$443/sqft
Monthly cost
Open Calculator

Curious about what homes are selling for in this area?
Get a report on comparable homes with helpful insights and trends.
+8
Properties sold*
$394K
Median sold price*
*Based on last 30 days
Description
This stunning 3 bedroom offers breathtaking views of the river from the balconies, bedrooms, kitchen, and office. Fully renovated and move-in ready, this unit provides a stylish and comfortable living space. Enjoy your morning coffee while overlooking the water on two spacious balconies. This unit is equipped with an EV system for added convenience. The vibrant community enjoys scenic paths and natural beauty nearby. Recent upgrades include a bathroom renovation in 2024, an extended dining area with a new glass railing in 2024, and new solid Shafer doors installed in 2025. The kitchen has been fully renovated, with new wood flooring, baseboards, and updated light fixtures throughout. A Murphy bed is also included in the room being used as a den providing additional functionality and space-saving features. This condo is a perfect opportunity for those seeking luxury, comfort, and a well-connected community. Ambleside 2 in Ottawa provides a resort-style condo experience with exceptional amenities, including an indoor pool, gym, sauna, racquet court, games room, billiards, workshop, guest suites, underground parking, bike storage, car wash, and storage locker.
Property Details
Interior
Features
Main Floor
Other
6.09 x 1.52Living
6.09 x 3.42Dining
2.99 x 2.99Kitchen
3.3 x 2.99Exterior
Features
Parking
Garage spaces 1
Garage type Underground
Other parking spaces 0
Total parking spaces 1
Condo Details
Inclusions
Property History
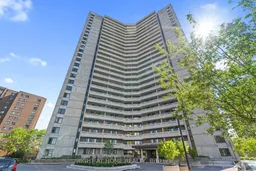 30
30