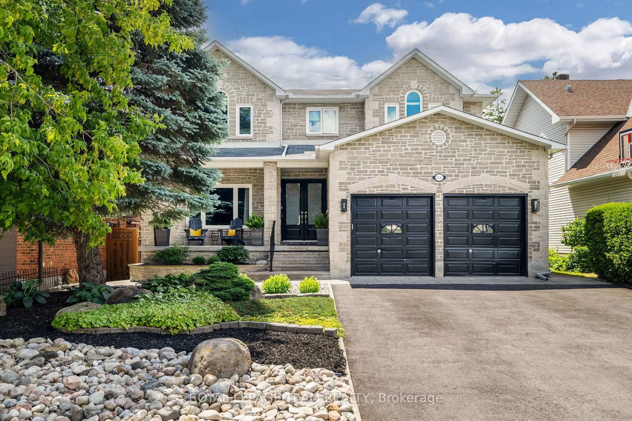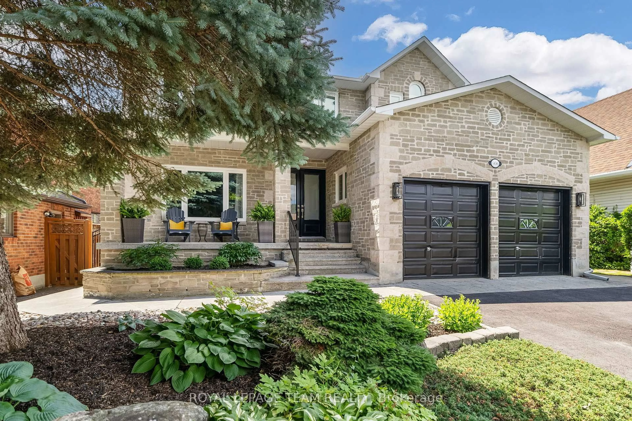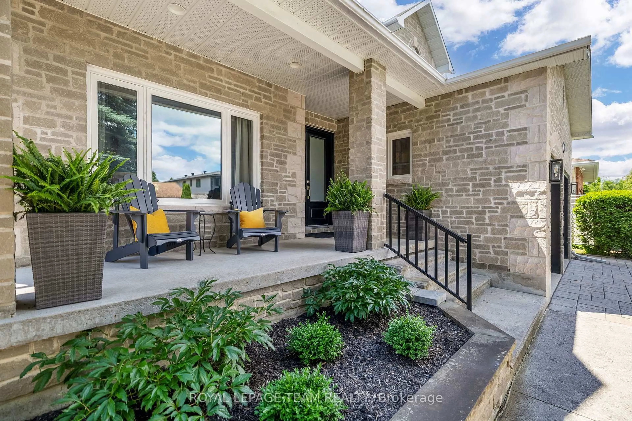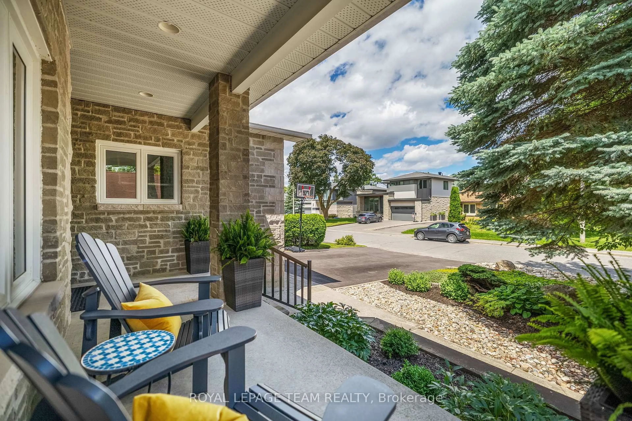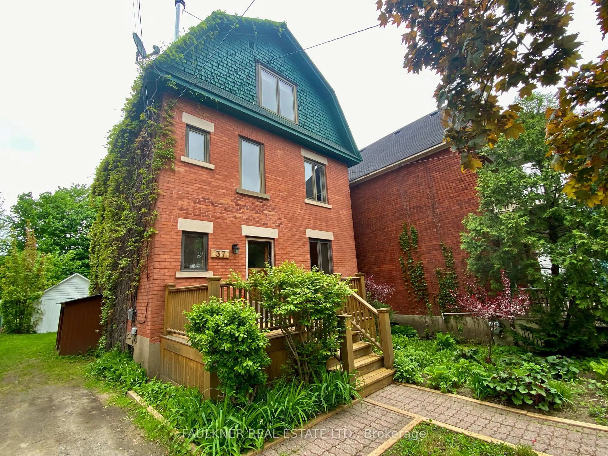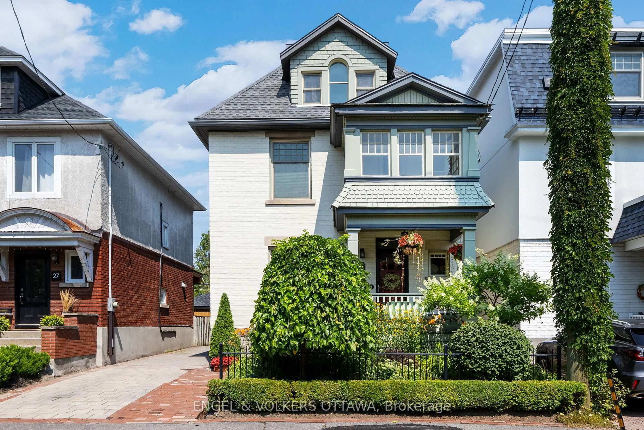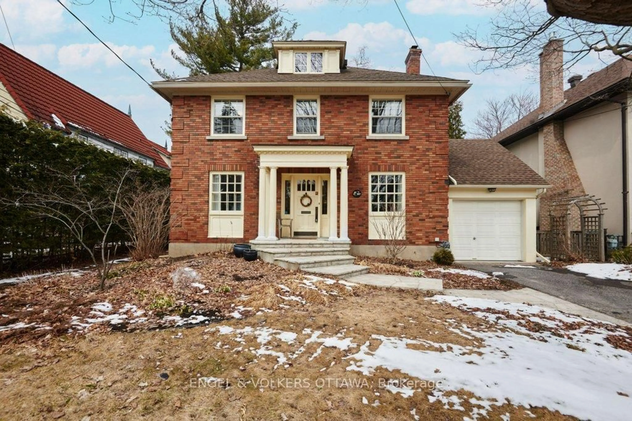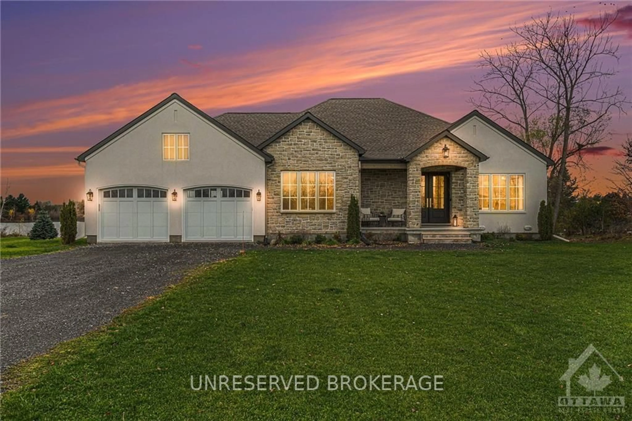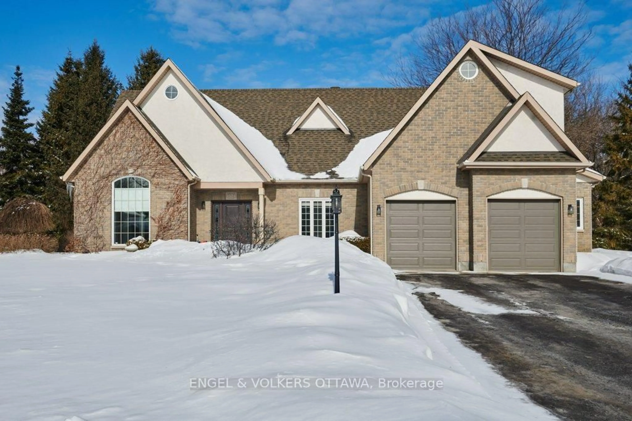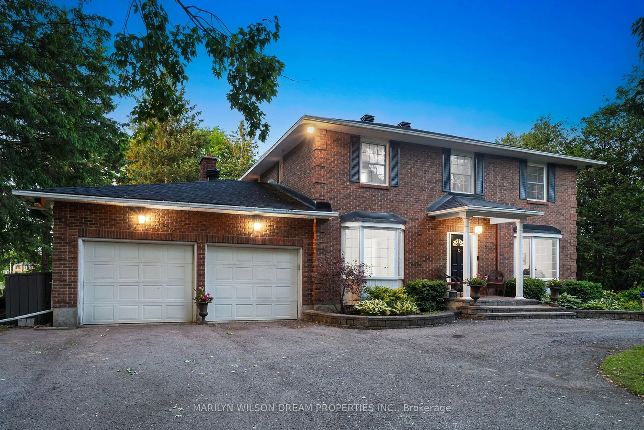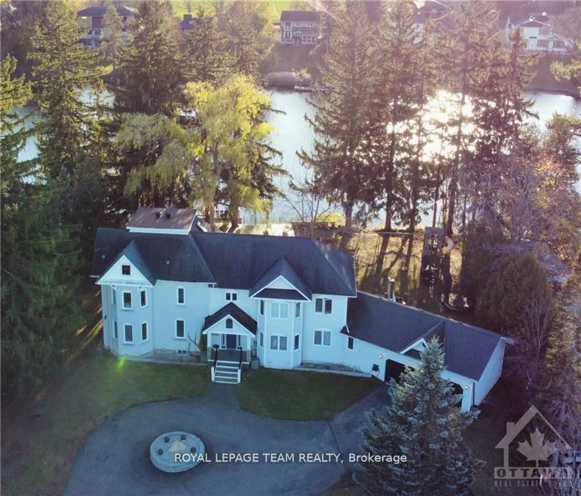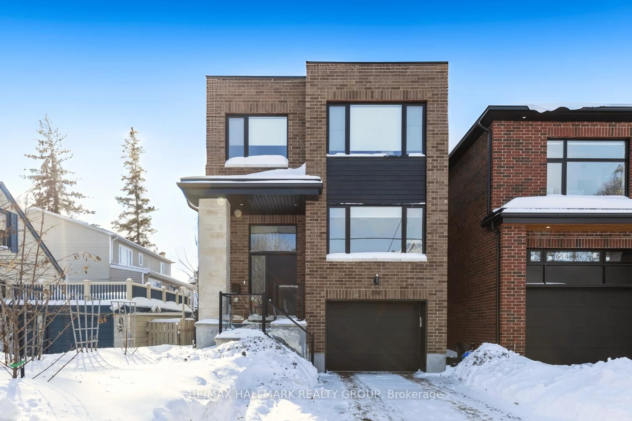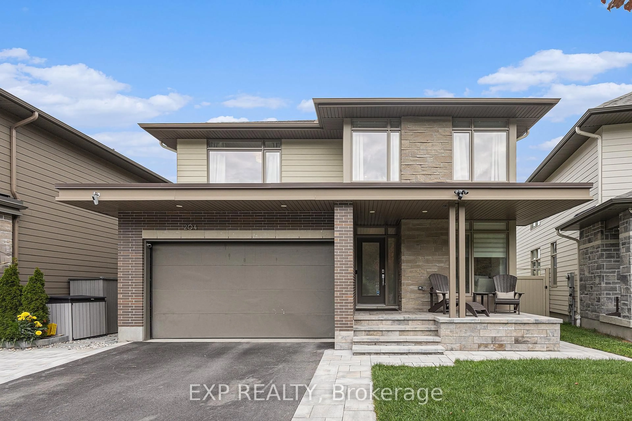956 Winnington Ave, Ottawa, Ontario K2B 5C7
Contact us about this property
Highlights
Estimated ValueThis is the price Wahi expects this property to sell for.
The calculation is powered by our Instant Home Value Estimate, which uses current market and property price trends to estimate your home’s value with a 90% accuracy rate.Not available
Price/Sqft$425/sqft
Est. Mortgage$7,516/mo
Tax Amount (2024)$11,563/yr
Days On Market69 days
Total Days On MarketWahi shows you the total number of days a property has been on market, including days it's been off market then re-listed, as long as it's within 30 days of being off market.98 days
Description
This recently renovated masterpiece seamlessly combines luxury, space, and modern style, offering an exceptional home for todays family. The expansive open-concept living and dining areas create an ideal setting for entertaining, with an effortless flow perfect for hosting gatherings of any size. A private main floor office provides a quiet sanctuary for work or relaxation, while a convenient laundry and mudroom with direct access to the double garage enhances the home's practical design. A powder room completes the thoughtfully planned layout. The gourmet kitchen is every chef's dream, featuring abundant storage, a central island with seating for five, and picturesque views of the adjoining great room, where a cozy gas fireplace creates a welcoming ambiance. Large windows allow natural light to flood the space, while offering serene views of the private backyard oasis. Outside, a beautifully landscaped retreat awaits, complete with a saltwater pool, composite decking, a Summit shed, and a fully fenced yard perfect for outdoor entertaining or relaxing in peace.Upstairs, a stunning new maple staircase leads to four generously sized bedrooms, including one with a convenient 2-piece en-suite, and a luxurious primary suite that is nothing short of spectacular. This retreat offers two walk-in closets and a spa-inspired 5-piece en-suite, creating a serene escape from the everyday. A spacious family bathroom serves the upper level. The lower level expands the home's living space, featuring a large recreation room with a gas fireplace, a full bath, and a 6th bedroom ideal for guests or multi-generational living. Located just minutes from the vibrant Westboro Village, with its boutique shops and gourmet dining options, and only 5 minutes from Altea Fitness Centre, this home offers the perfect blend of tranquility and convenience. A rare offering, this property defines modern luxury living, providing a perfect balance of sophistication and everyday practicality.
Property Details
Interior
Features
Main Floor
Foyer
4.59 x 3.81Laundry
3.42 x 3.6Bathroom
2.46 x 1.39Living
5.51 x 3.83Exterior
Features
Parking
Garage spaces 2
Garage type Attached
Other parking spaces 2
Total parking spaces 4
Property History
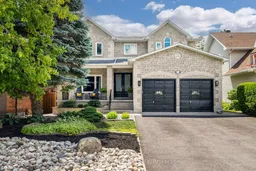 47
47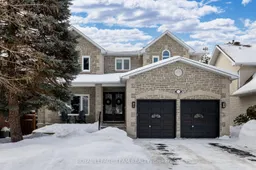
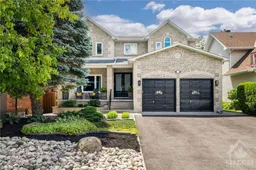
Get up to 0.5% cashback when you buy your dream home with Wahi Cashback

A new way to buy a home that puts cash back in your pocket.
- Our in-house Realtors do more deals and bring that negotiating power into your corner
- We leverage technology to get you more insights, move faster and simplify the process
- Our digital business model means we pass the savings onto you, with up to 0.5% cashback on the purchase of your home
