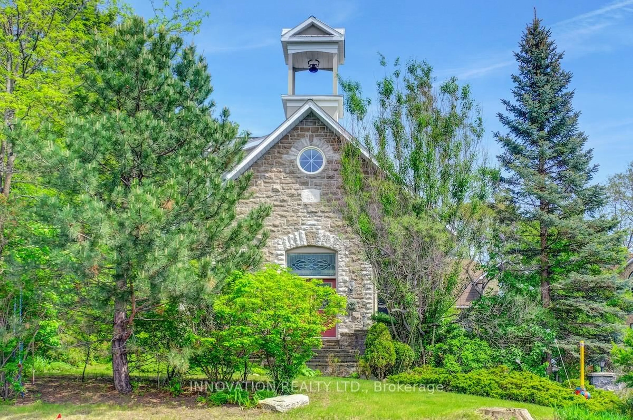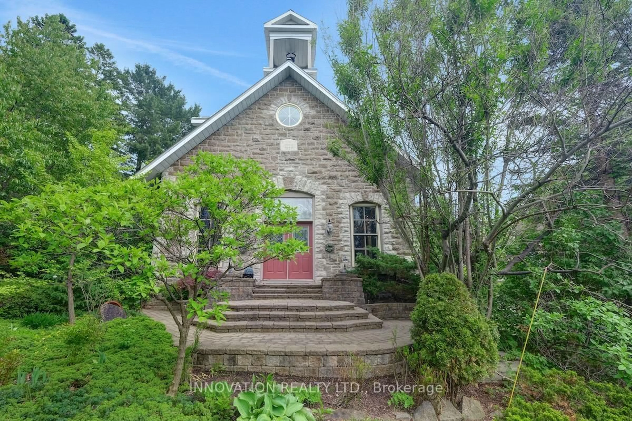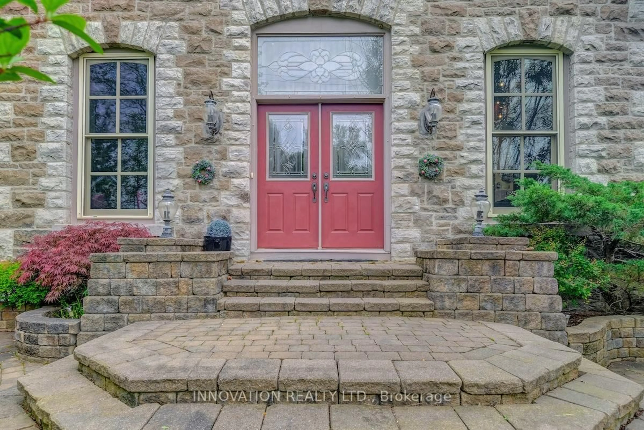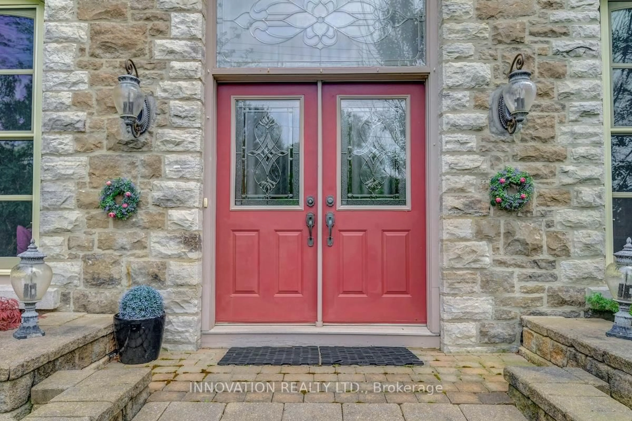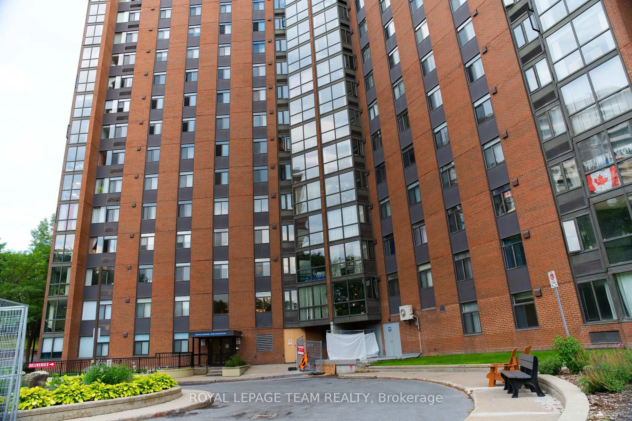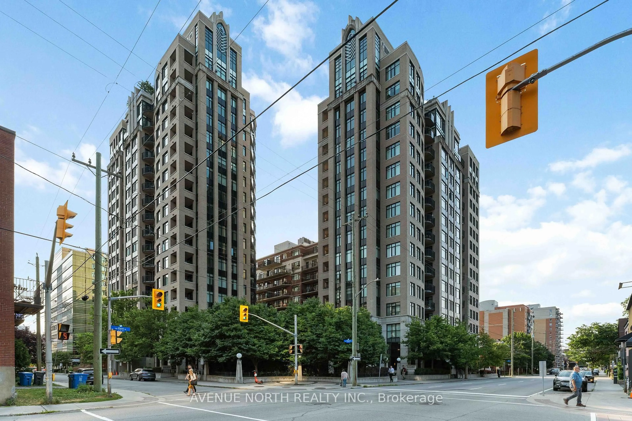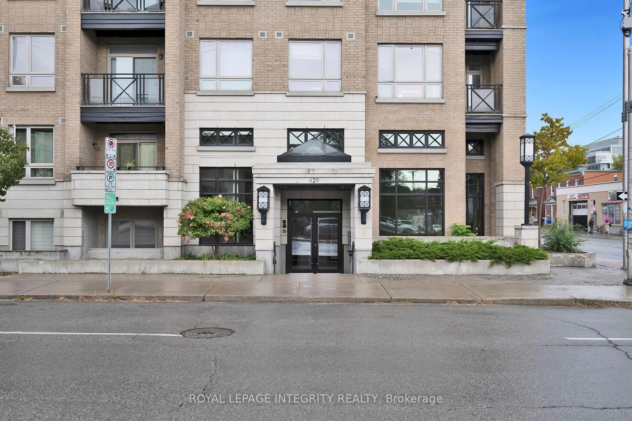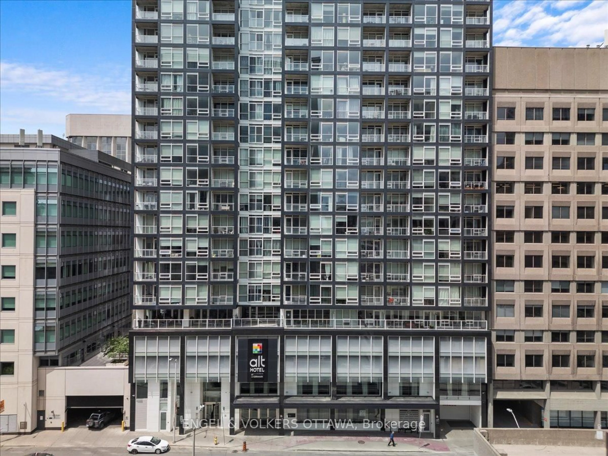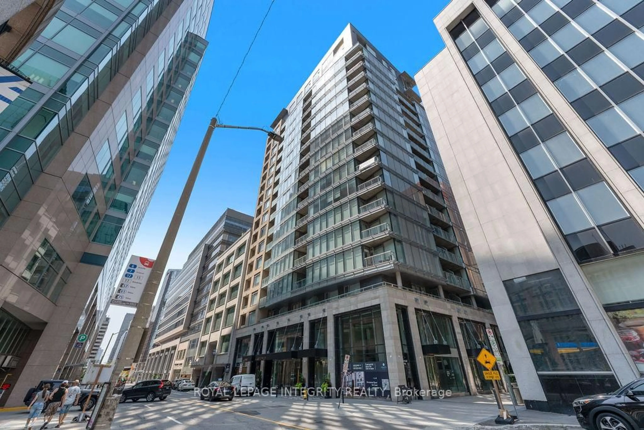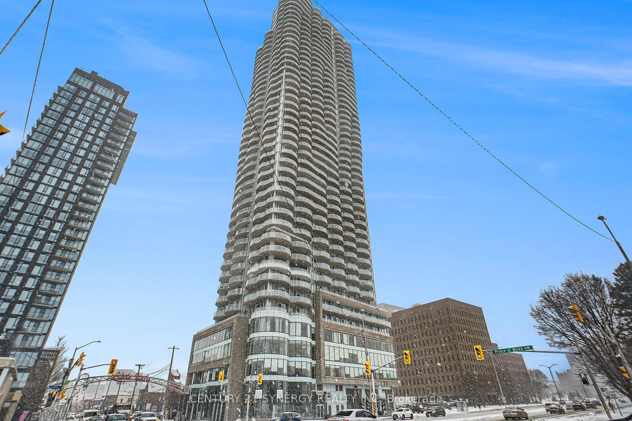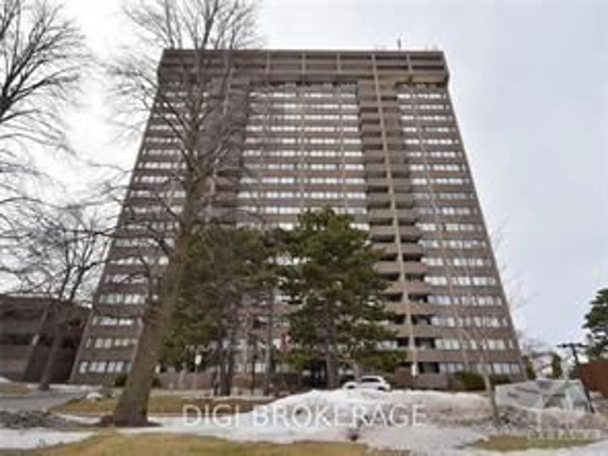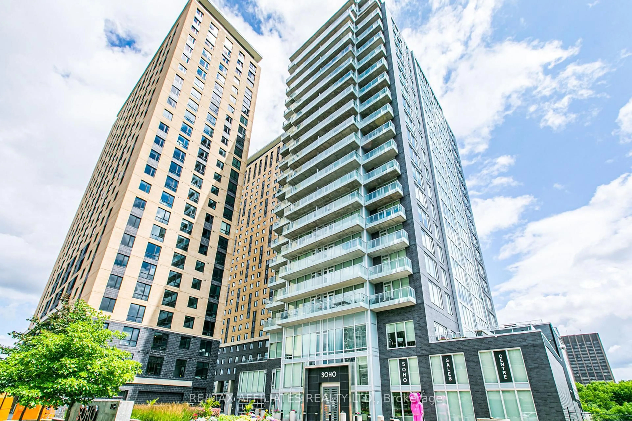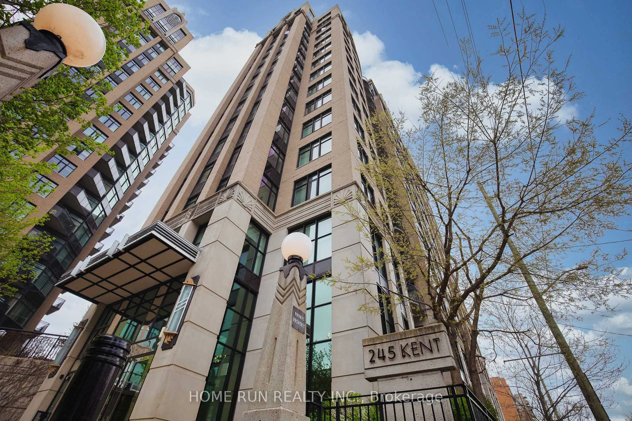2976 Richmond Rd #1, Ottawa, Ontario K2B 6S7
Contact us about this property
Highlights
Estimated valueThis is the price Wahi expects this property to sell for.
The calculation is powered by our Instant Home Value Estimate, which uses current market and property price trends to estimate your home’s value with a 90% accuracy rate.Not available
Price/Sqft$381/sqft
Monthly cost
Open Calculator

Curious about what homes are selling for in this area?
Get a report on comparable homes with helpful insights and trends.
+3
Properties sold*
$450K
Median sold price*
*Based on last 30 days
Description
History Awaits! Discover the charm of this meticulously renovated Stone School House. The 1887 William Mosgrove School is a stunning blend of heritage and modern living. Fun fact: my grandmother attended school here in the 1920s can you imagine the stories she could tell?. This home has been thoughtfully restored while preserving its unique historical character. The main floor features exquisite cherry and jatoba hardwood flooring that flows throughout. The elegant dining room features built-ins, a two-sided gas fireplace, and inviting bay window seats. This Dining room is ideal for entertaining your guests in style. The spacious living room is accented with LED pot lighting and a door that opens to a secret garden complete with a whimsical wishing well. Step outside to the stunning patio, which overlooks a meticulously landscaped private courtyard, ideal for relaxing or entertaining. The yard is a true urban oasis. The Kitchen is a chef's dream, adorned with stunning granite countertops, custom cherry cabinetry, built-in appliances, a butler's pantry, and a wine refrigerator to meet your entertaining needs. The versatile main floor bedroom or den offers a library wall with a cozy window seat, adjacent to a beautifully appointed three-piece bath with a custom shower. As you ascend to the second floor, you will notice the cozy mezzanine at the midway point, which overlooks the kitchen and features a catwalk and a wall of built-ins, perfect for a home office or reading nook. The primary bedroom features high ceilings and a charming corner fireplace, creating an oasis of tranquillity. The luxurious ensuite bath features a clawfoot tub, a heated floor, and convenient laundry for added ease. The second bedroom features a wall of closets and is conveniently situated near a two-piece bathroom. You will appreciate the abundant storage throughout the home. This home is conveniently located near parks, schools, shopping, and transportation options. Day prior showing notice.
Property Details
Interior
Features
Ground Floor
Foyer
2.79 x 1.77Ceramic Floor
Utility
2.61 x 1.7Exterior
Parking
Garage spaces 1
Garage type Attached
Other parking spaces 1
Total parking spaces 2
Condo Details
Amenities
Bbqs Allowed, Outdoor Pool, Visitor Parking
Inclusions
Property History
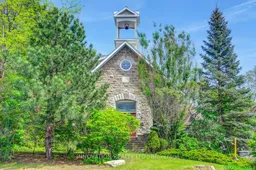 43
43