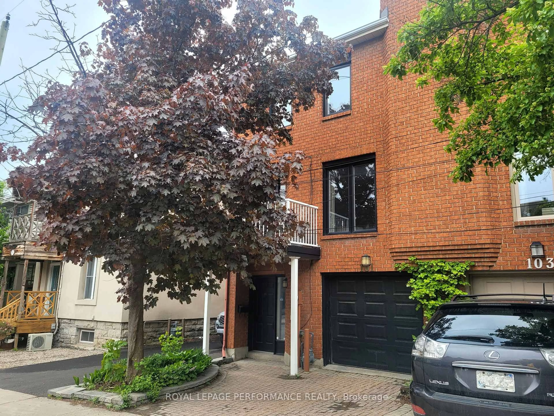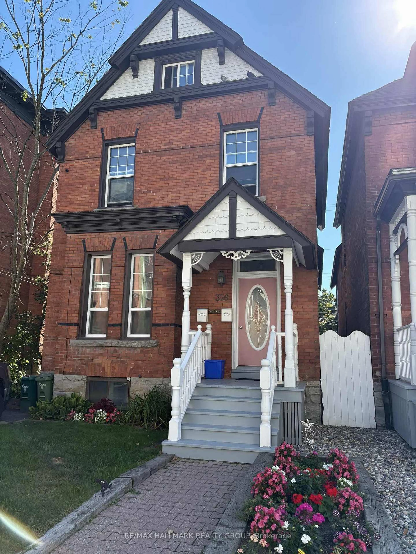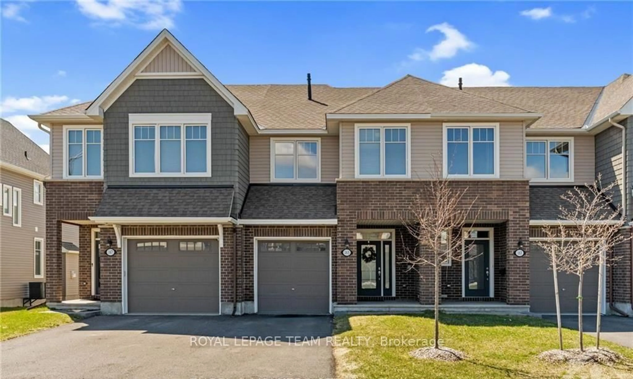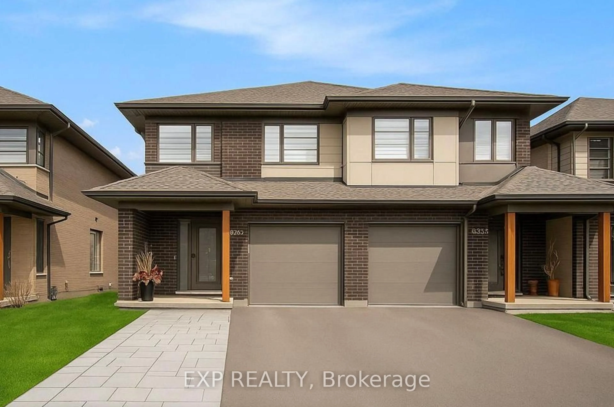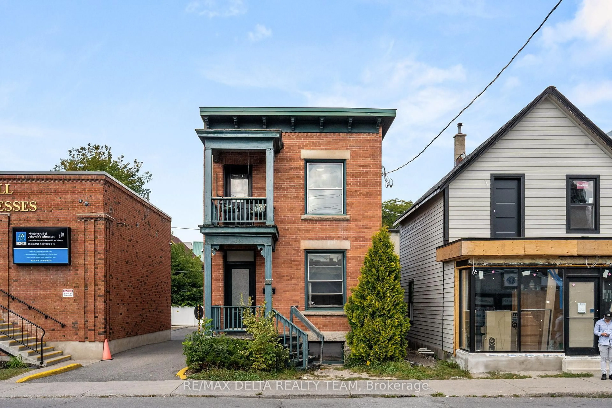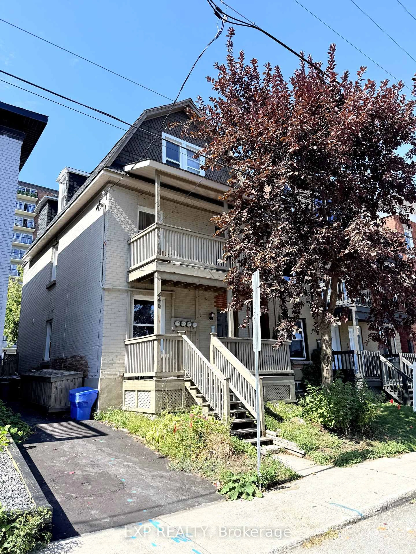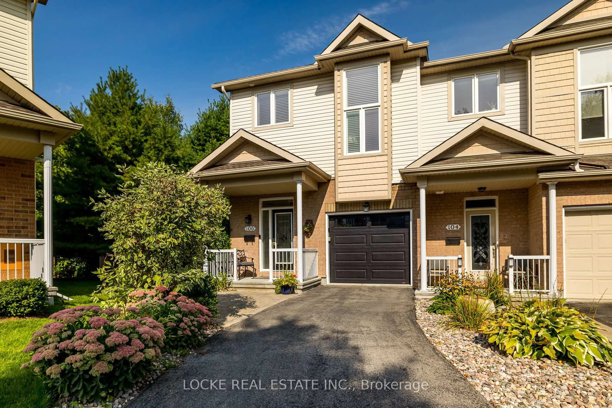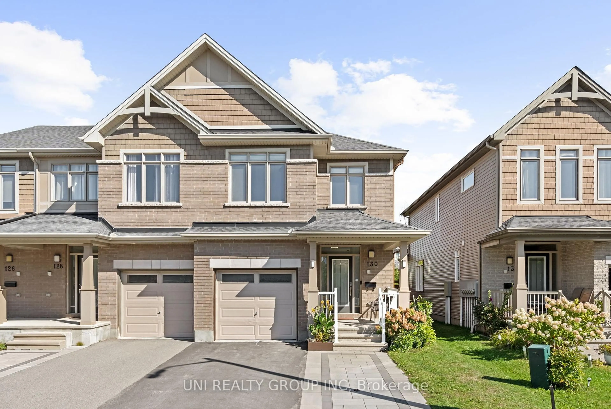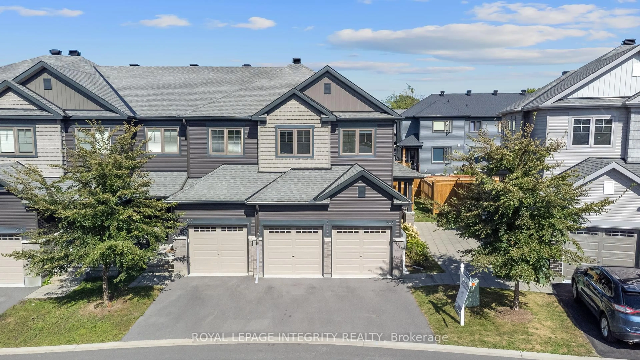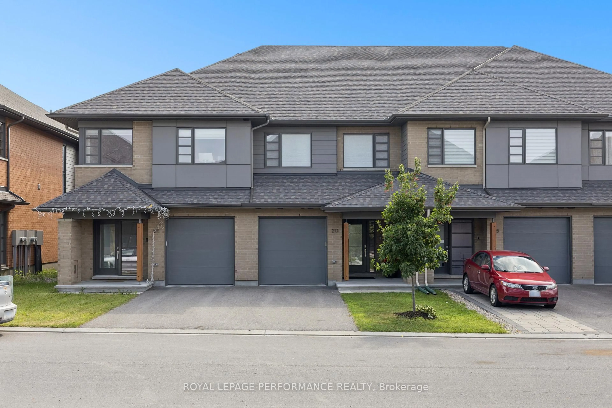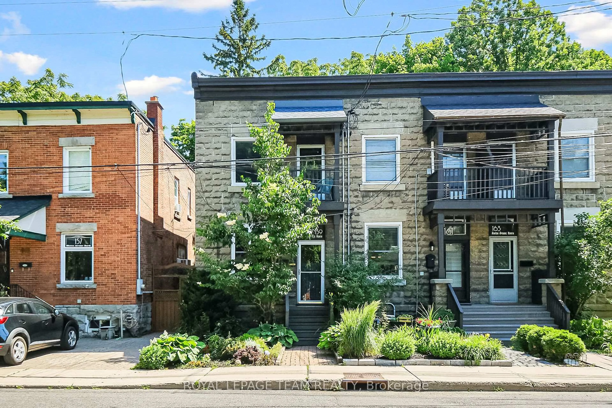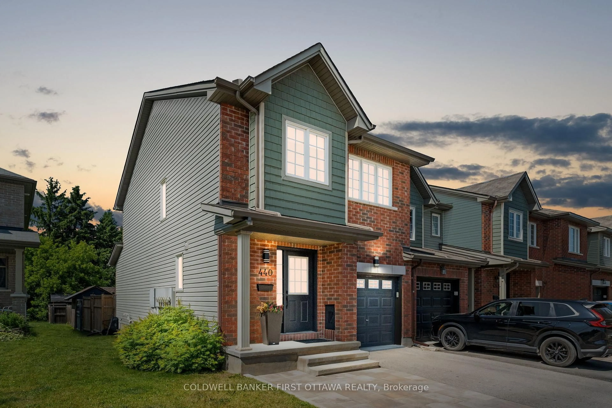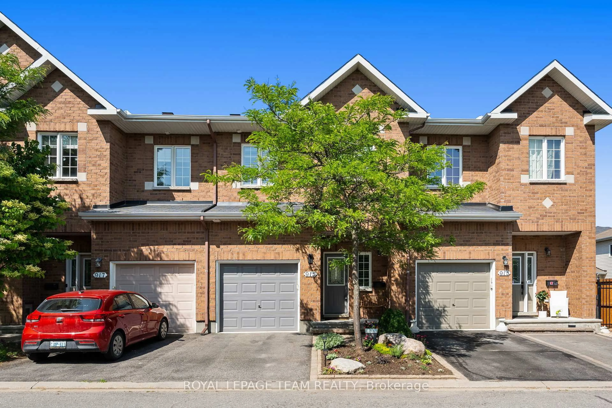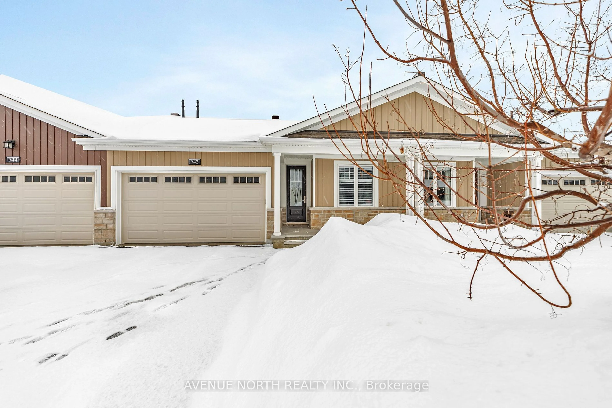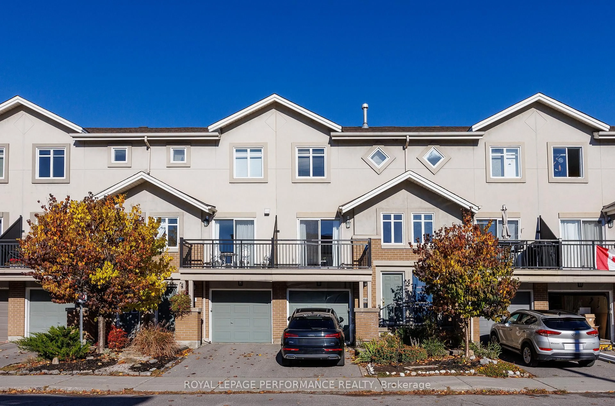Nestled on a quiet tree-lined street, this spacious 3-storey/5 bedroom home blends historic charm with modern comfort. From the fluted columns on the front porch to the 2nd floor balcony, this home exudes a quiet confidence from the street. Step inside and you'll find a main floor that feels open, light-filled & calm. The ceilings are high, the baseboards are deep, and the hardwood has been lovingly restored. The original stained glass window in the living room catches the light just so - details that hint at its Bytown-era roots. The renovated kitchen features organic materials that are as functional as they are welcoming; cork flooring adds warmth and comfort underfoot, while butcher block countertops offer texture and utility. On the 2nd floor you have two large bedrooms + a separate office/den offering flexibility to work from home. The primary bedroom has a peaceful vibe, made even better by a private balcony set among the treetops. Two bathrooms on this level mean mornings flow a little smoother, whether you're sharing the space or just want a little more breathing room. Two more light filled bedrooms on the 3rd floor, all with new carpeting and enough wall space for art, bookshelves, or your Peloton setup. Original hardwood stair treads, bannister, and newel post tie the home together with warmth and continuity, while thoughtful system updates ensure ease of living. Location matters too and this one has it dialed in with a locally owned grocery store and a neighbourhood pub at the end of the block. Take a short stroll to the new central Library and National Archives, Parliament Hill & the River. Or hop on the O-Train to connect to the rest of the city. This home doesn't force you to choose between location, space, and personality - it has it all. Whether you're starting a new chapter or looking for a place to settle into for the long haul, this home is ready when you are. High & dry basement workshop and parking for 1-2 cars.
Inclusions: Dishwasher, fridge, gas stove, hood fan, washer, dryer, hot water on demand.
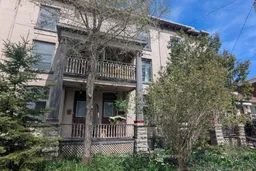 30
30

