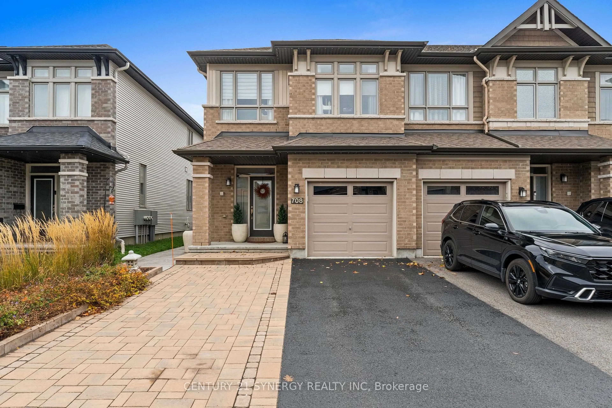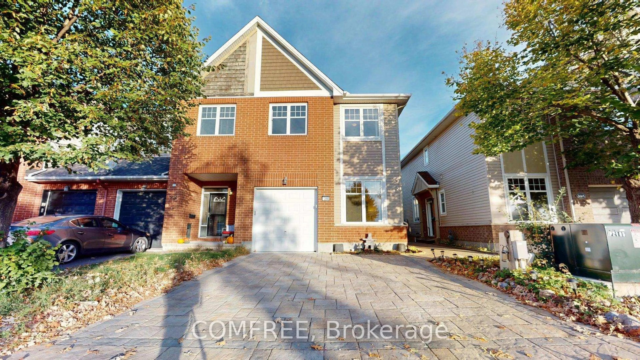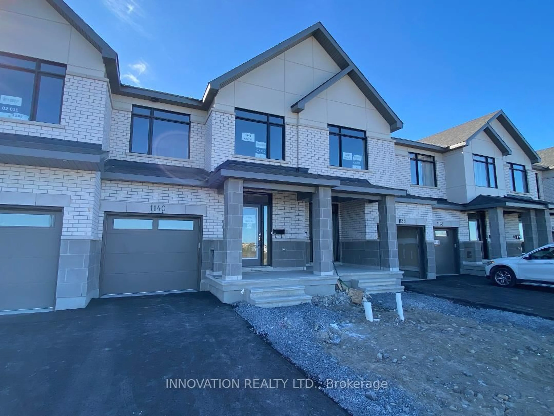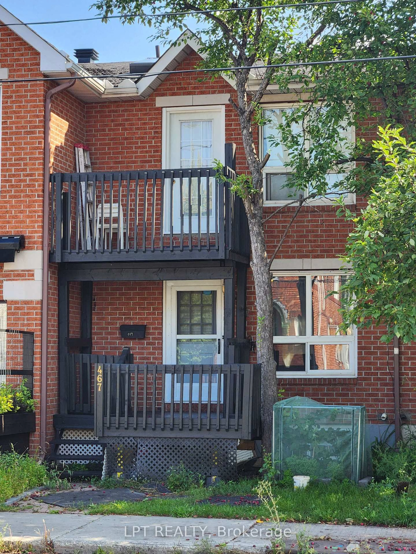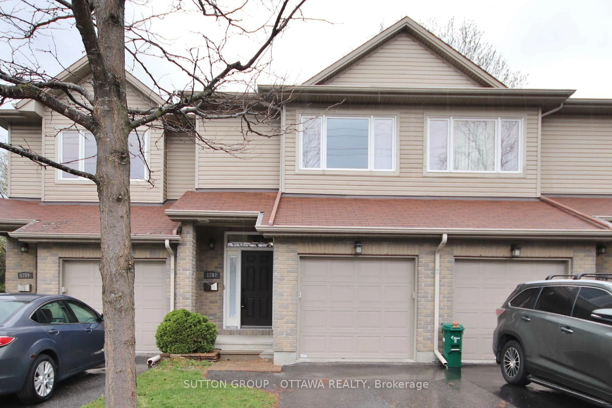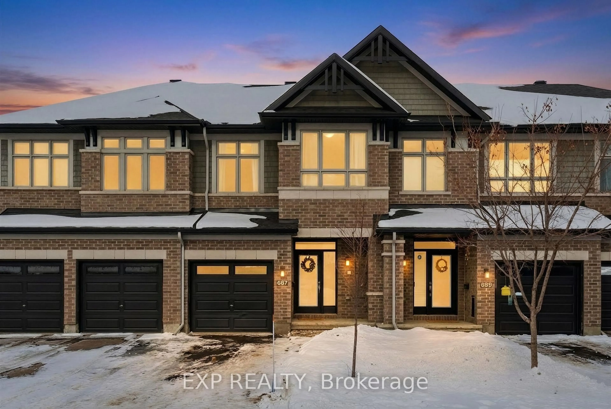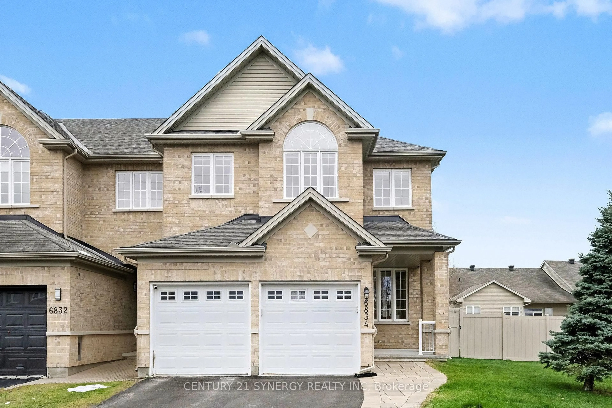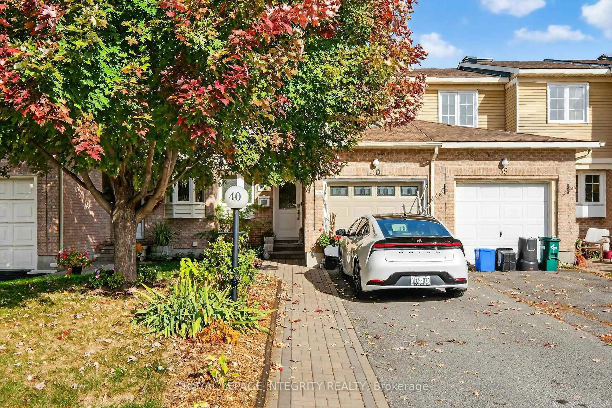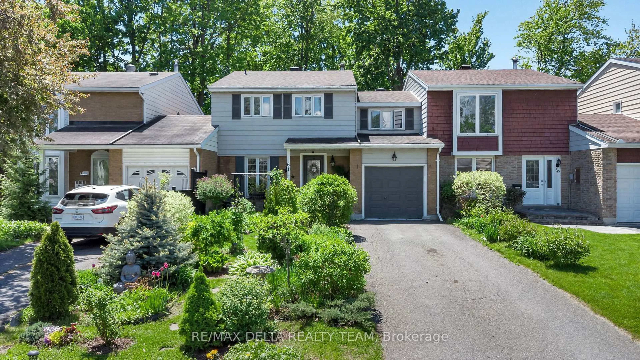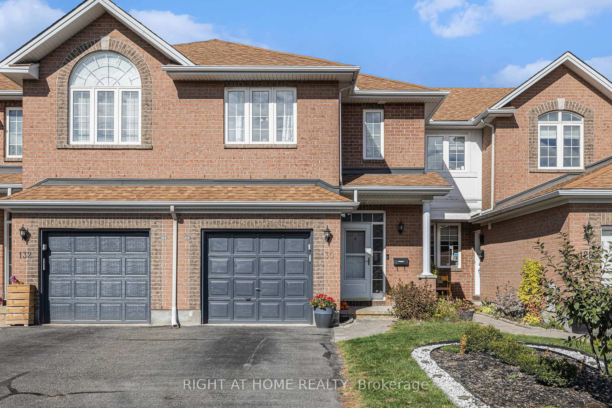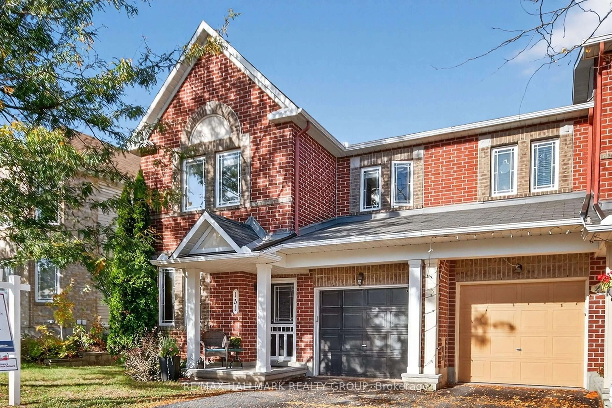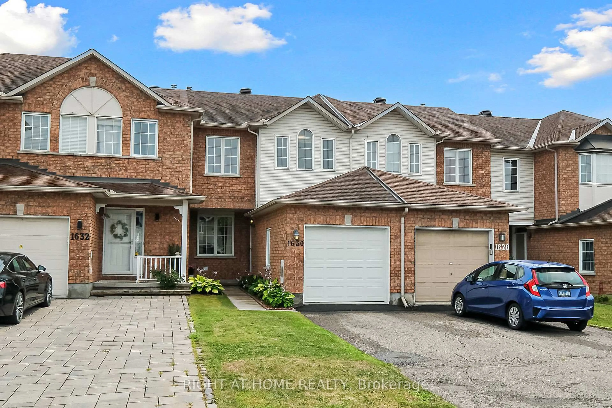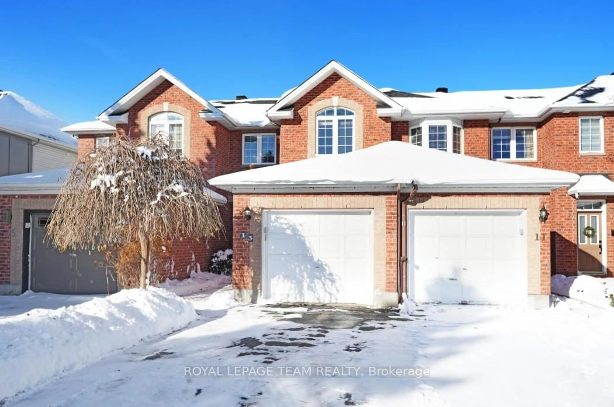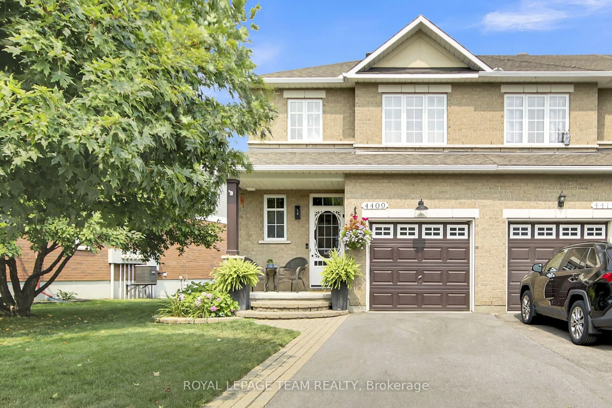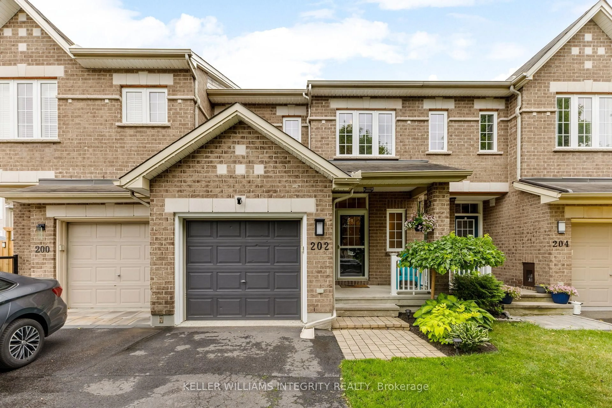Nestled on a quiet cul-de-sac in sought-after Riverside South, this former model home built by Claridge and popular Cambridge III end unit townhome offers rare privacy, not easily found. This executive home backs onto yards & sightlines of trees w/ no rear-facing neighbours & on a quiet, dead-end street for seclusion & tranquility. The oversized interlocked & paved driveway leads to an inviting tiled foyer & 2-pc bathroom. Both the main & 2nd lvls boast 8ft ceilings for an open & airy feel. Hardwood flooring flows t/o the open-concept main lvl, where the bright great rm & dining area offers a granite kitchen island. The updated 2022 kitchen shines w/ espresso cabinetry, granite counters, modern backsplash, deep sink w/ matte black fixtures, pot lights & hanging pendant lighting. Sliding doors open to a deck, grassy yard, BBQ w/ gas line, & side access gate (fully private/no access by neighbours). Ascend the curved, carpeted stairs to 3 beds & a full main bath + en suite. Hardwood flrs in hallway & primary. The spacious primary retreat feat. hardwood, WIC & 4-pc ensuite. Beds 2 & 3 offer generous layouts w/ fans, closets & large windows. The LL offers flexible living w/ an addl bed or easily a rec rm w/ gas FP, rough-in for bath, large laundry/utility area w/ GE wash & dry (2022), central vac. Smart home feat. incl. Google Nest thermostat & doorbell. Exterior upgrades incl.: modern front lights, fully fenced yard (2022), deck, & grassy area. Driveway can fit 4 cars. With over 1770 sq.ft.(as per builder), this former model home has been elevated and awaiting new owners. Enjoy walking distance to parks, schools (École Michel Dupuis), splash pad, trails w/ Rideau River views & quick access to transit, LRT, Barrhaven, Manotick, golf & the Ottawa Airport. A turnkey end unit on a dead-end street, private, stylish & w/ a flexible, open layout. A must to come see in the desirable Riverside South community that offer so much to residents!
Inclusions: Refrigerator, Dishwasher, Stove, Microwave, Clothes Washer & Dryer, All blinds, rods, drapes and coverings, All light fixtures, Auto garage door opener(s), Garage refrigerator.
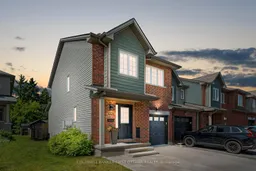 43Listing by trreb®
43Listing by trreb® 43
43

