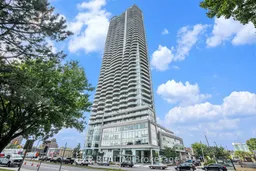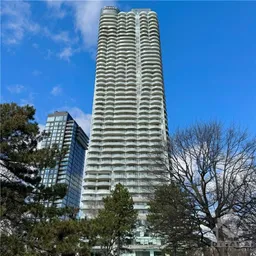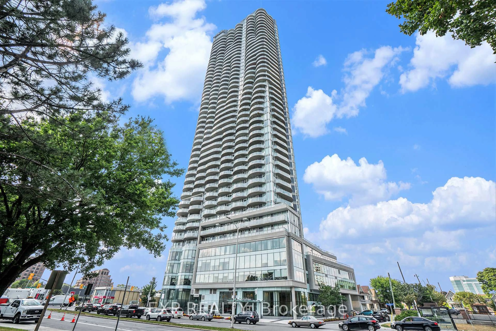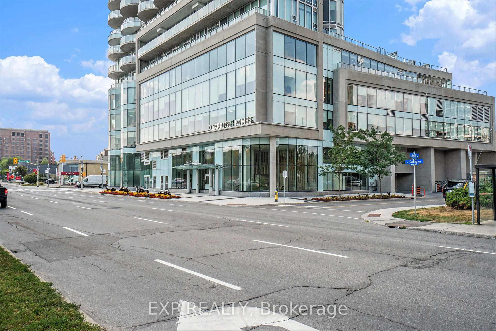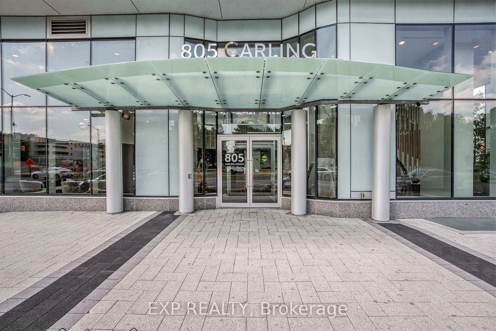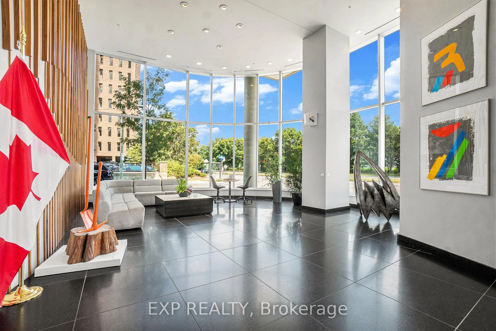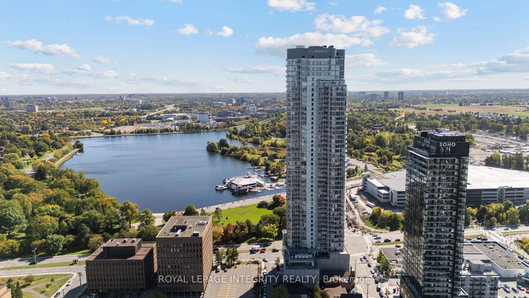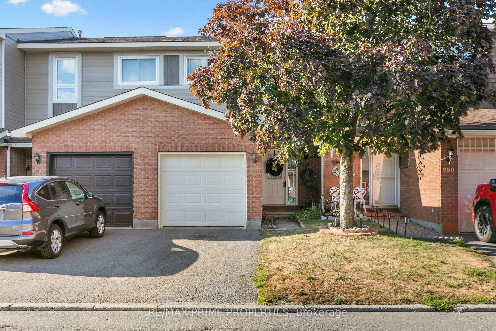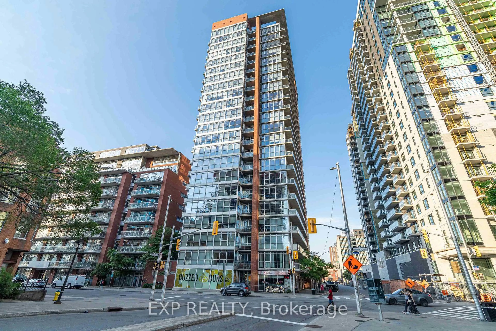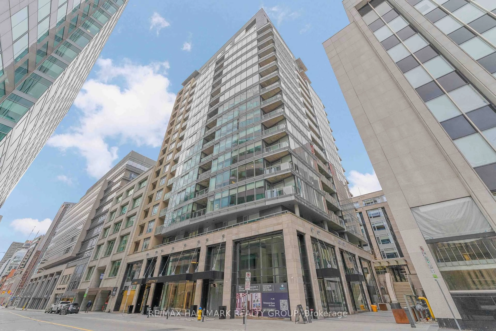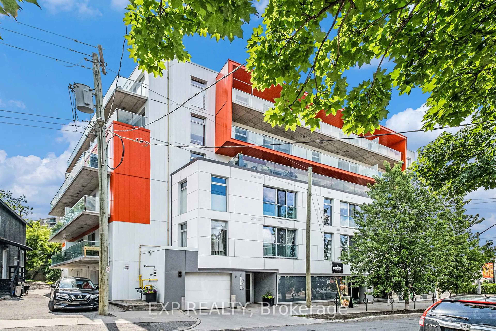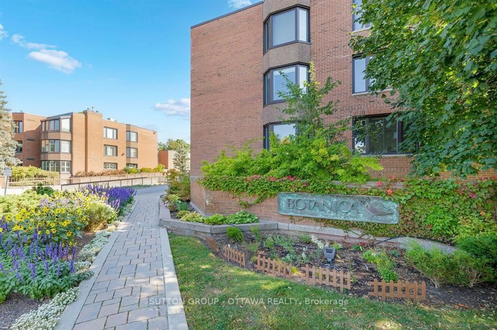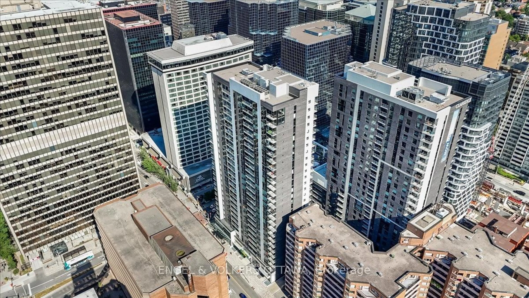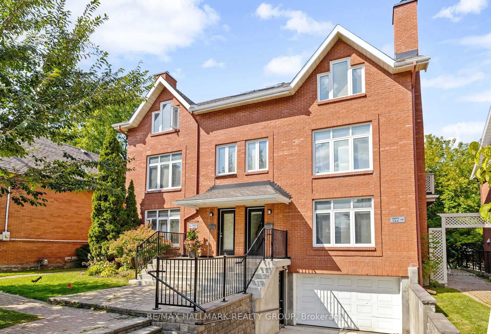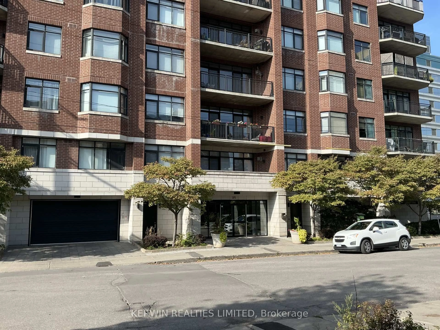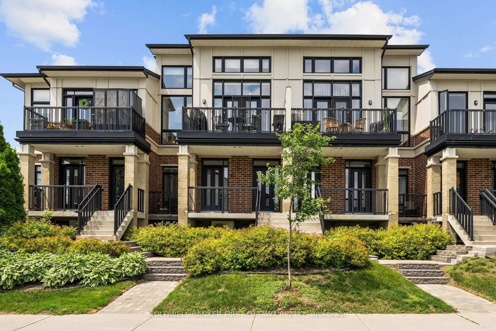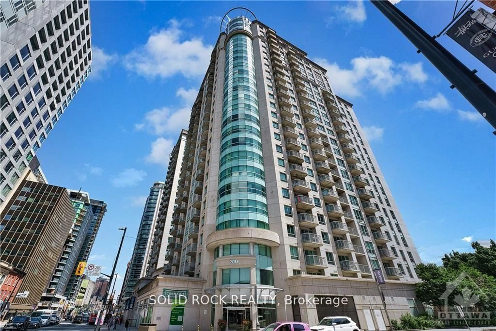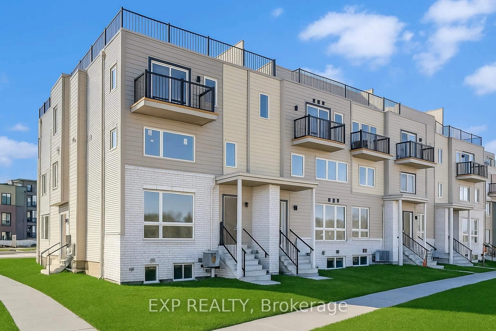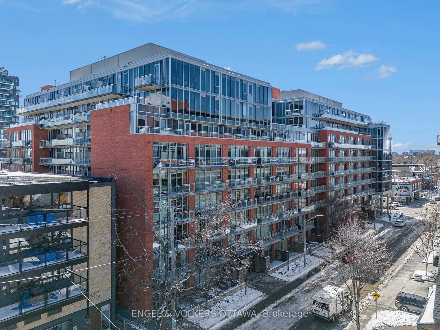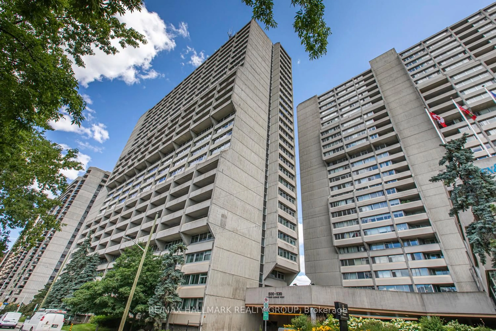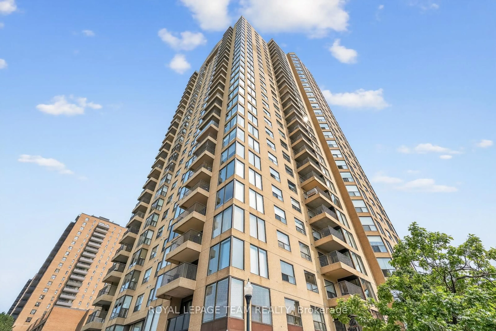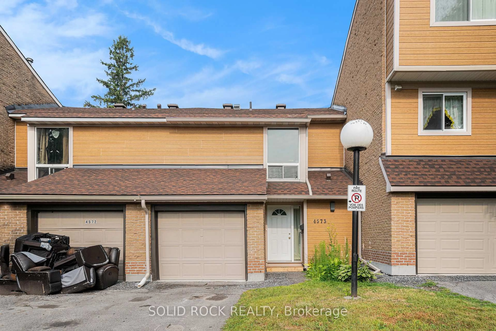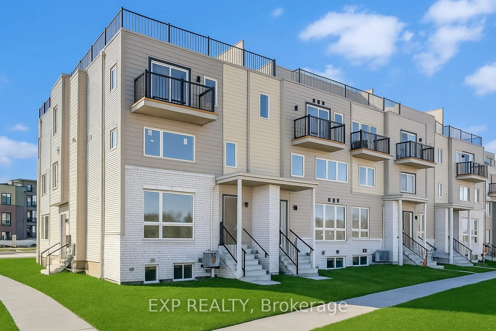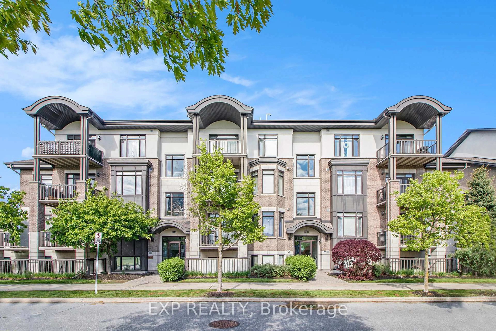805 Carling Ave #907, Ottawa, Ontario K1S 5W9
Contact us about this property
Highlights
Estimated valueThis is the price Wahi expects this property to sell for.
The calculation is powered by our Instant Home Value Estimate, which uses current market and property price trends to estimate your home’s value with a 90% accuracy rate.Not available
Price/Sqft$758/sqft
Monthly cost
Open Calculator

Curious about what homes are selling for in this area?
Get a report on comparable homes with helpful insights and trends.
+9
Properties sold*
$360K
Median sold price*
*Based on last 30 days
Description
Welcome to urban living at it's finest in the heart of Little Italy. This TURN KEY, stylish 1 bedroom, 1 bathroom condo offers more than just a place to live - it delivers an experience. Perched across from the serene beauty of Dows Lake, you will enjoy breathtaking, unobstructed views right from your private balcony which is a rare gem in the city. Inside, the space is bright and inviting, thanks to floor-to-ceiling windows that flood the unit with natural light. The open-concept layout features hardwood floors throughout, in-unit stacked laundry for convenience, and a sleek modern kitchen with timeless white cabinetry, subway tile backsplash, quartz countertops, and stainless steel appliances. Perfect for cooking or entertaining. This condo is more than a home; it is a lifestyle. The building offers resort-style amenities including a pool, gym, sauna, party room, movie room, game room, lounge, rec room, and an outdoor terrace equipped with seating and BBQs which is ideal for summer get-togethers. There is also a 24/7 concierge, underground parking, and a storage locker included. Step outside and you are just moments from top-rated restaurants, cafes, shops, and transit. Whether you are going for a run by the lake, meeting friends for dinner in Little Italy, or commuting downtown, everything is at your doorstep. This condo combines modern comfort, unbeatable location, and lifestyle convenience in one perfect package. Don't miss your chance to call it home!
Property Details
Interior
Features
Main Floor
Br
4.73 x 3.22Kitchen
3.37 x 1.73Foyer
1.8 x 1.07Bathroom
1.99 x 1.63Exterior
Features
Parking
Garage spaces 1
Garage type Underground
Other parking spaces 0
Total parking spaces 1
Condo Details
Amenities
Gym, Sauna, Recreation Room, Exercise Room, Games Room, Indoor Pool
Inclusions
Property History
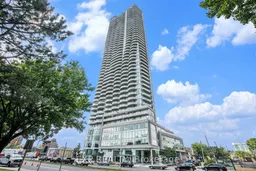 37
37