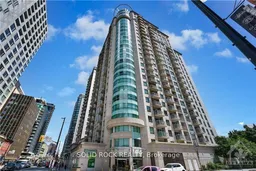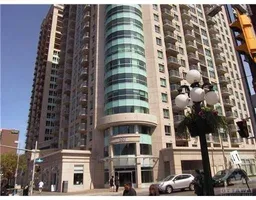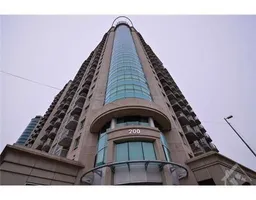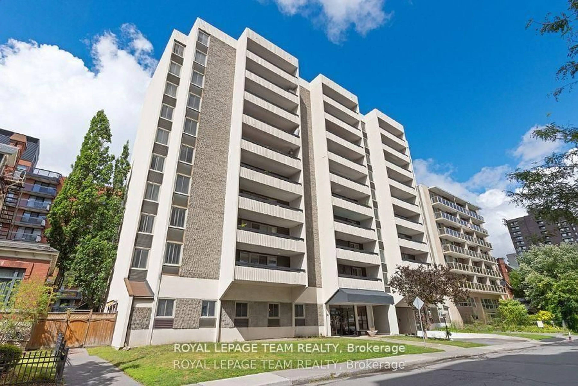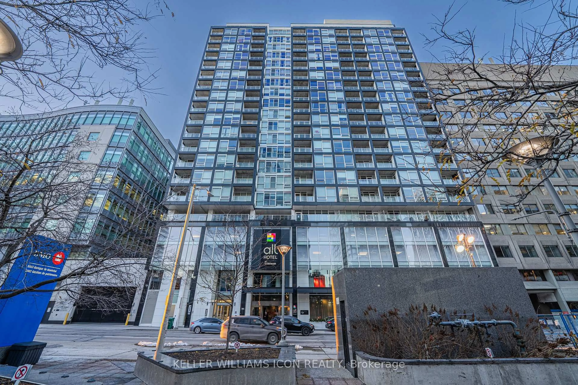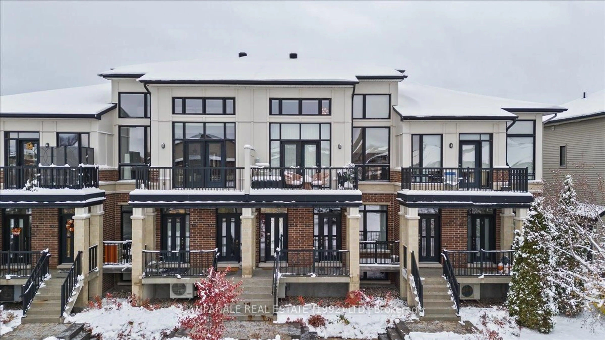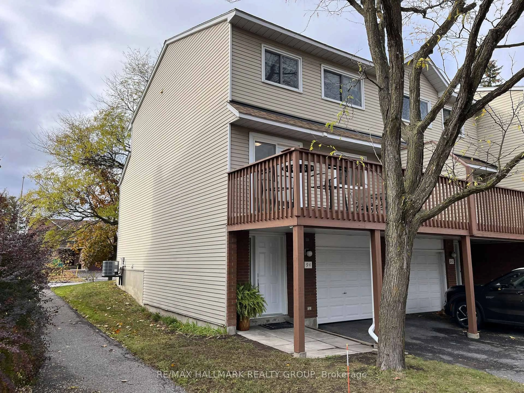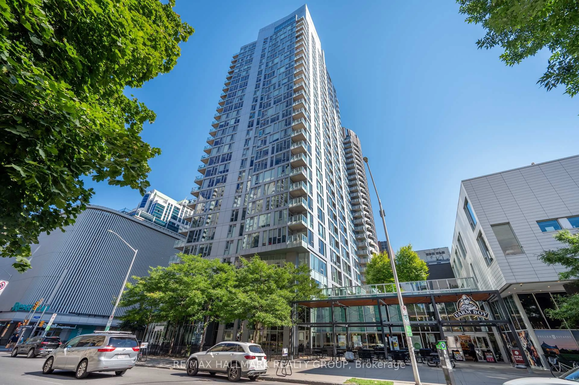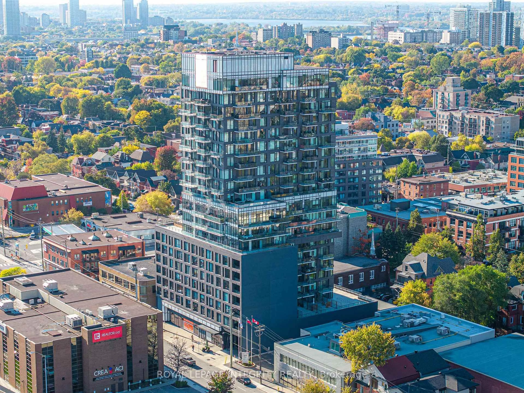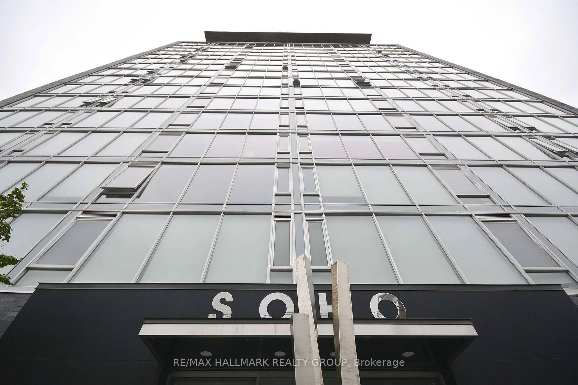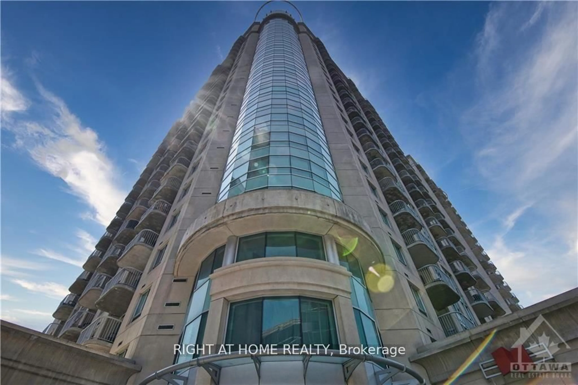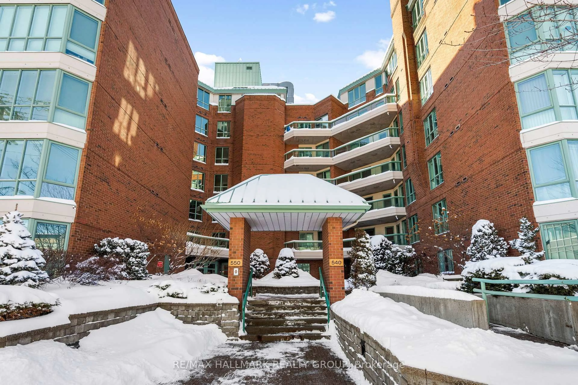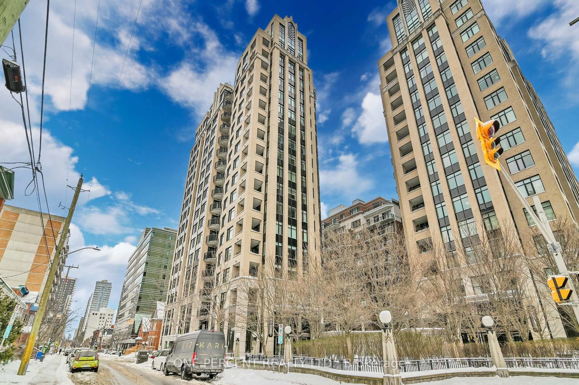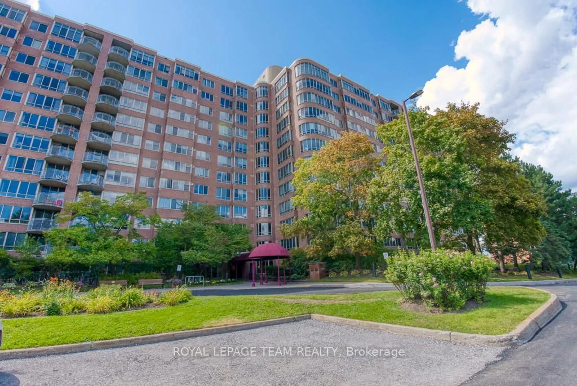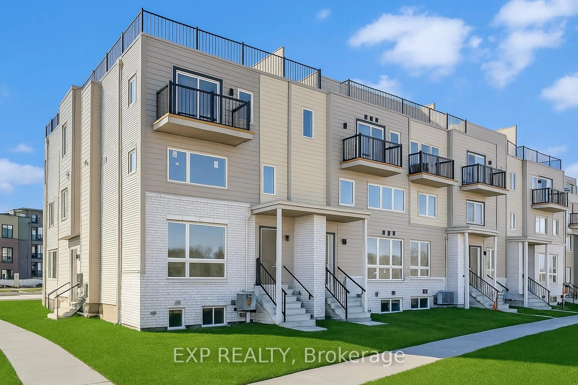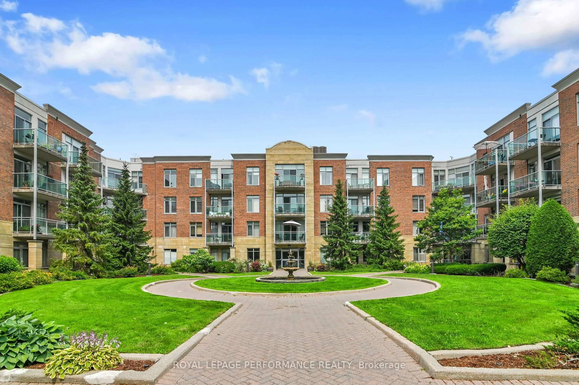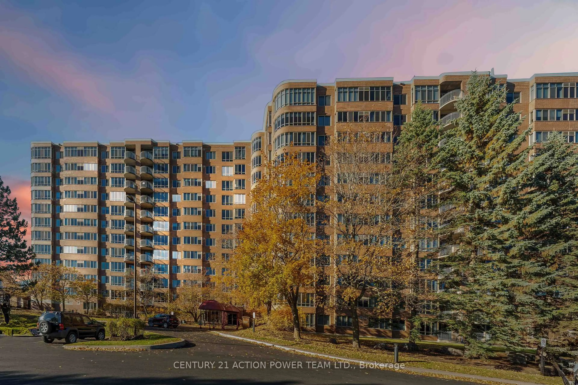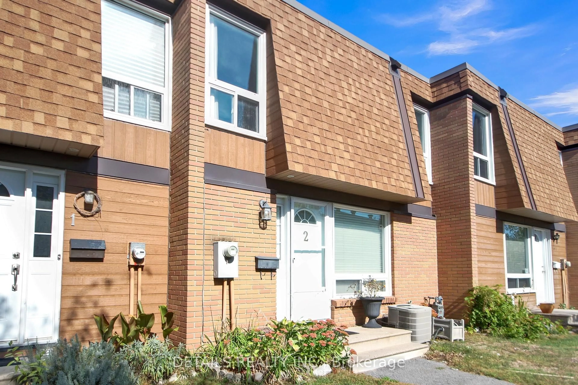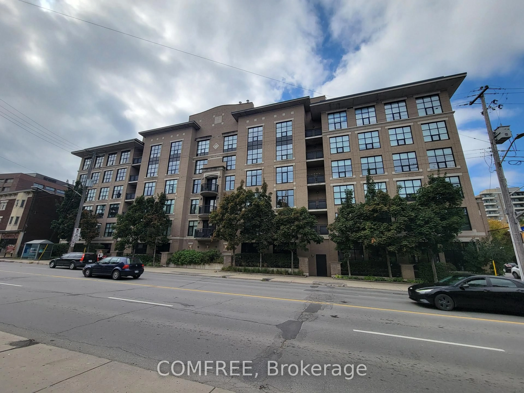Experience vibrant city life from the 19th floor in this freshly painted, professionally cleaned 2-bedroom, 2-bathroom condo apartment in the heart of downtown Ottawa. Featuring a million-dollar view of the city skyline and rare SOUTH-facing exposure, this stylish and spacious Corner unit offers the perfect blend of comfort, convenience, and modern design, ideal for professionals, downsizers, or anyone seeking an effortless urban lifestyle. The open-concept layout is filled with EXPANSIVE windows & patio doors, creating an inviting space for both everyday living and entertaining. Step out onto your private balcony and take in sweeping views of downtown Ottawa. Whether it's your morning coffee or evening wind-down, the view is always a highlight. The primary bedroom is a peaceful retreat with a closet and a sleek ensuite. A well-sized second bedroom and a second full bathroom provide flexible options for guests, roommates, or a home office. All hardwood flooring throughout makes the space both elegant and easy to maintain. Additional features include in-unit laundry, one underground parking space, and a secure storage locker. The unit has been freshly painted throughout and professionally cleaned for a move-in-ready experience. Residents of Claridge Plaza enjoy access to top-tier amenities, including a 24-hour concierge, indoor pool, fitness center, screening room, social lounge, theater, and outdoor terraces with BBQ areas. All this, just steps away from the Metro grocery, Rideau Centre, ByWard Market, Parliament Hill, the LRT station, and Ottawa's best dining, shopping, and entertainment. Bonus: Furniture in the unit can be left for the buyer upon request.
Inclusions: Refrigerator, Stove, Dishwasher, Microwave Hood fan, Washer, Dryer
