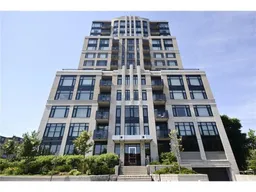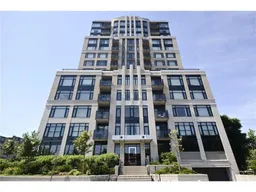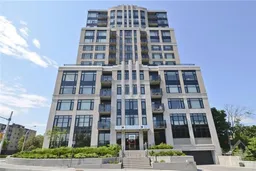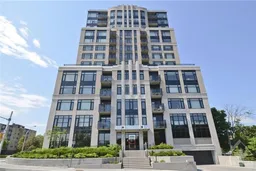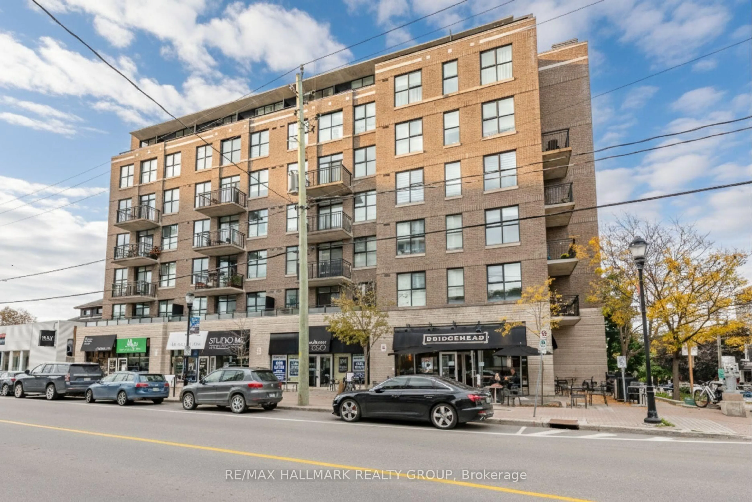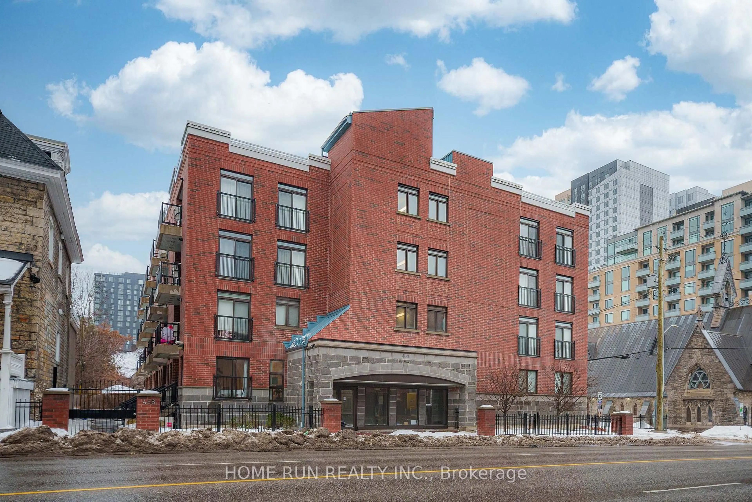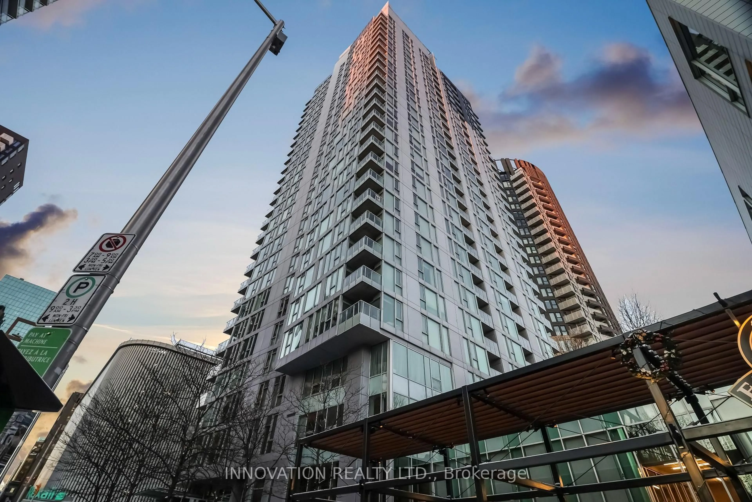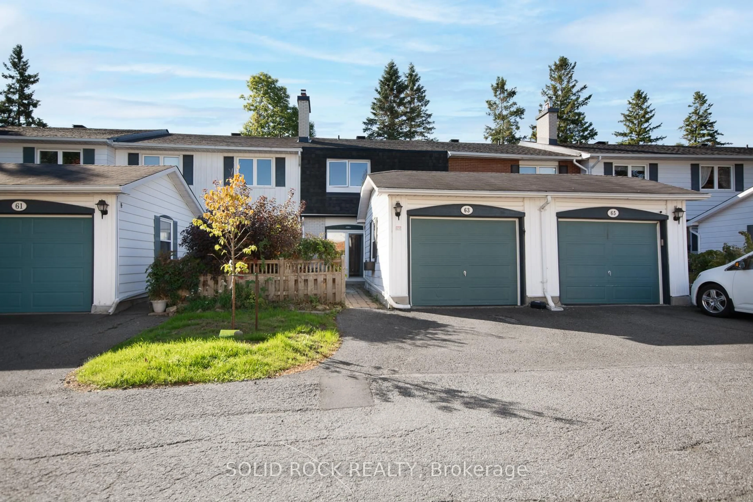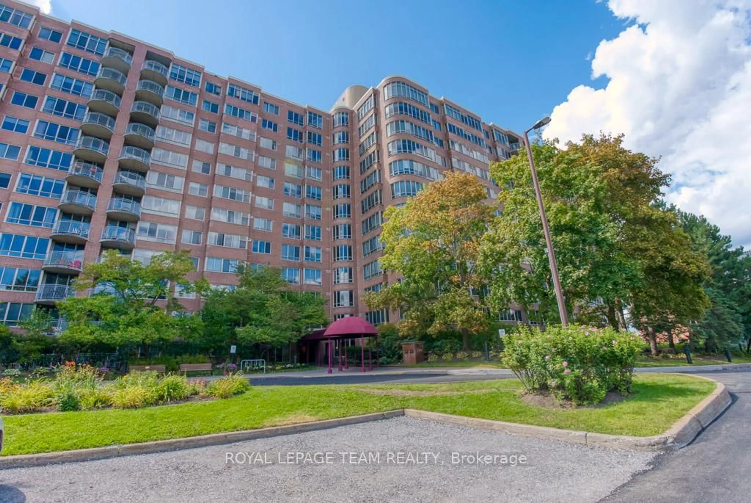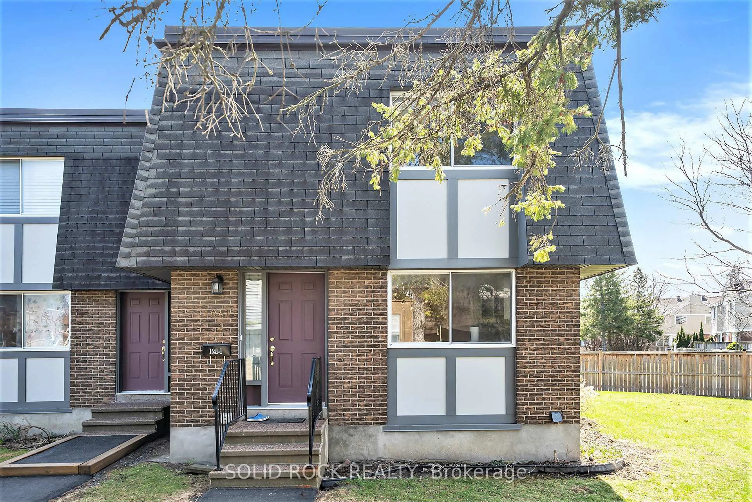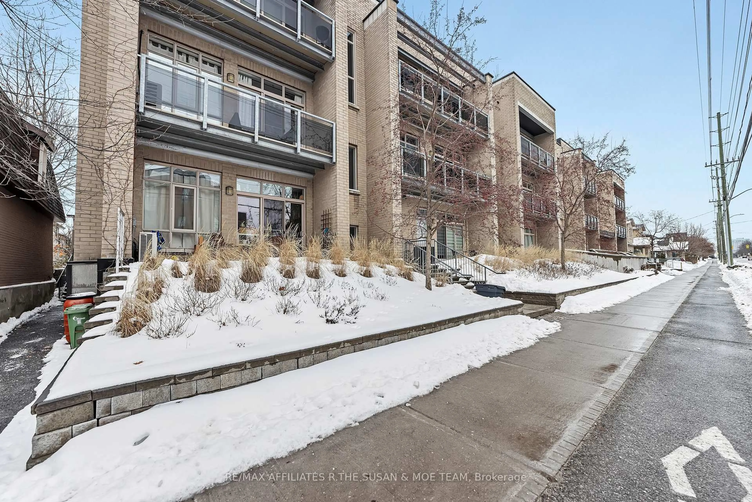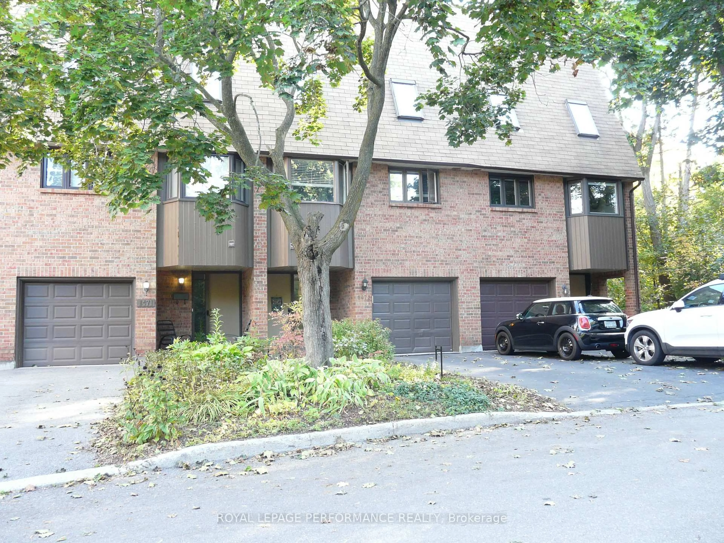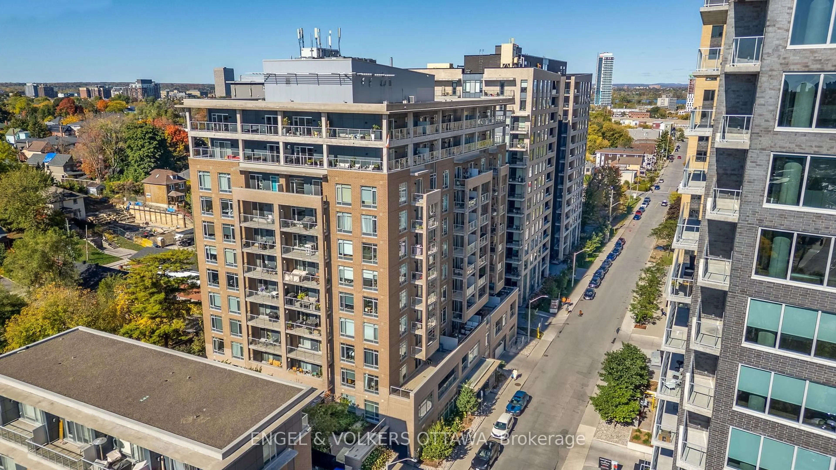Welcome to the Continental built by Charlesfort Developments and designed by Hobin Architecture Inc. Spacious 768 sqft 1 bed, 1.5 bathroom condo with balcony! Open concept floor plan complete with 9 ft ceilings and luxury finishes throughout which include: Hardwood and ceramic tile flooring, granite counter tops and stainless steel appliances. Primary bedroom features a walk-in closet and 4-piece ensuite bath. In-unit laundry, underground parking and storage locker incl. Convenient second floor location on the quiet side of the building with a nice view! This is an exceptional floor plan which includes a bonus powder bathroom and properly-sized dining and living spaces. Ground floor amenities include: party room, fitness center. Don't forget to visit the most amazing double-sided rooftop terrace with some of the nicest river views in Ottawa, complete with gas BBQ's. Premium parking space by the garage and elevator doors. Some photos have been virtually staged. Available September 1st. 24 hours irrevocable on all offers. Also for rent MLS X12301933.
Inclusions: Refrigerator, Stove, Microwave Hood Fan, Dishwasher, Washer, Dryer, all Light Fixtures, all Window Coverings
