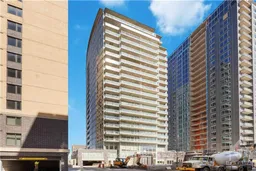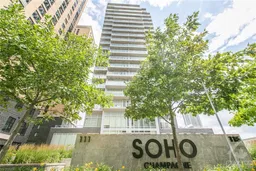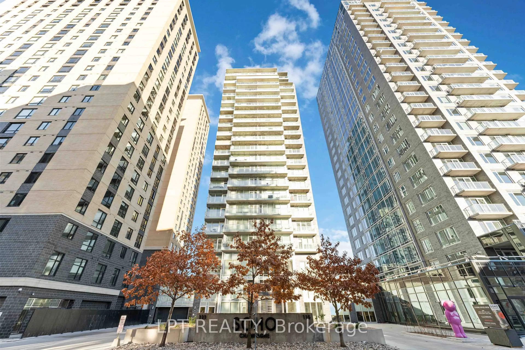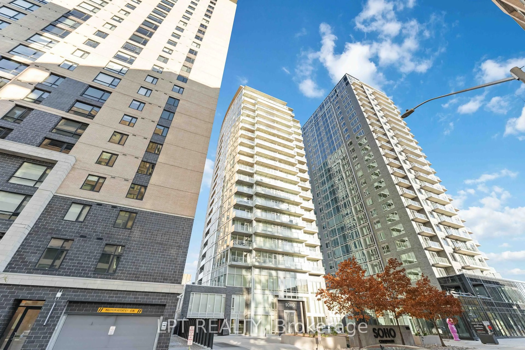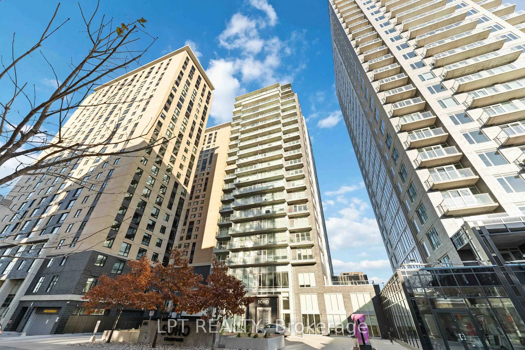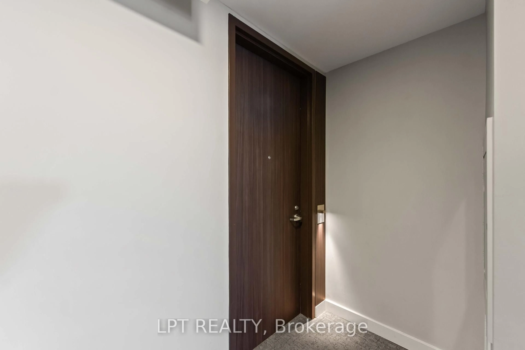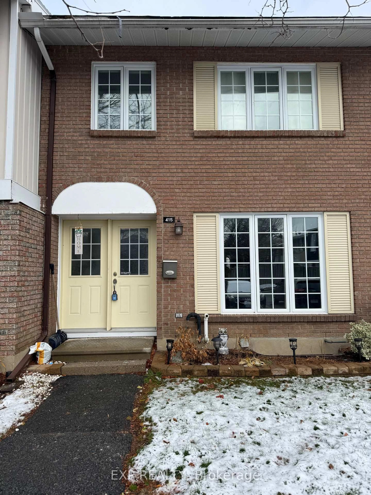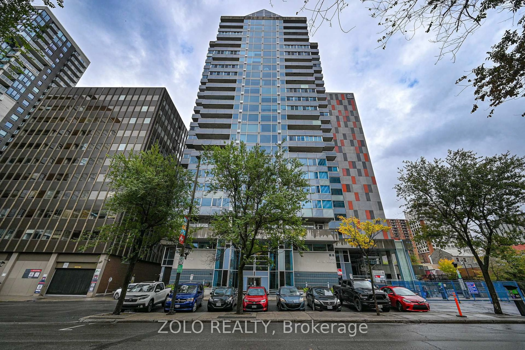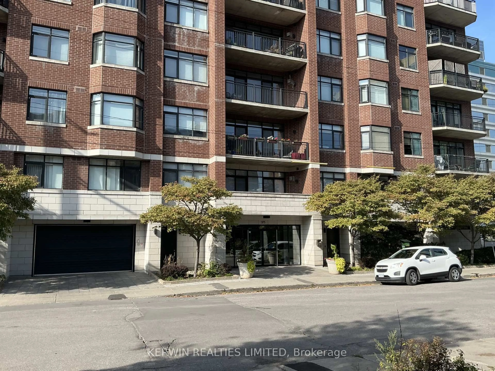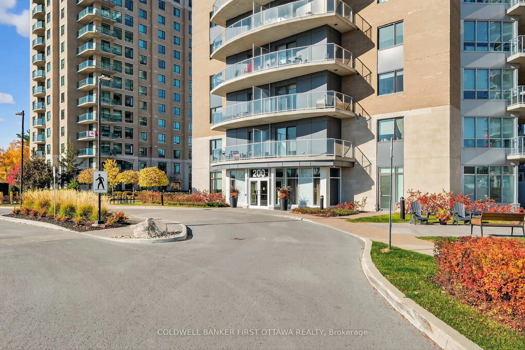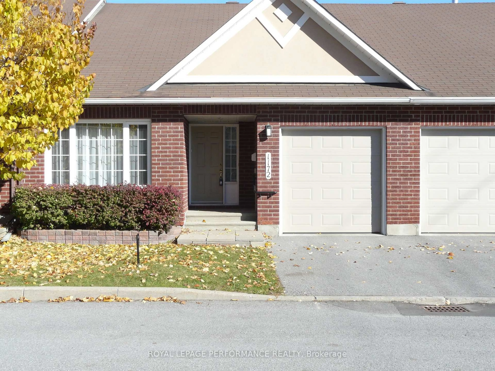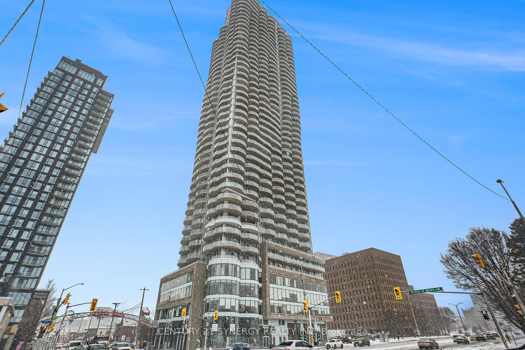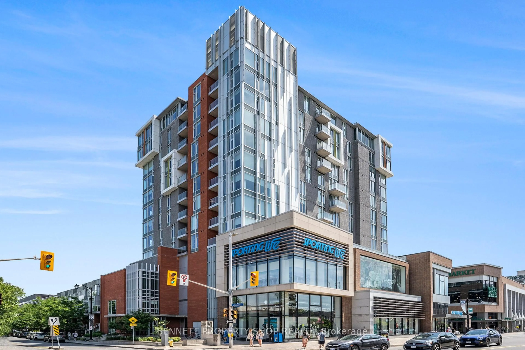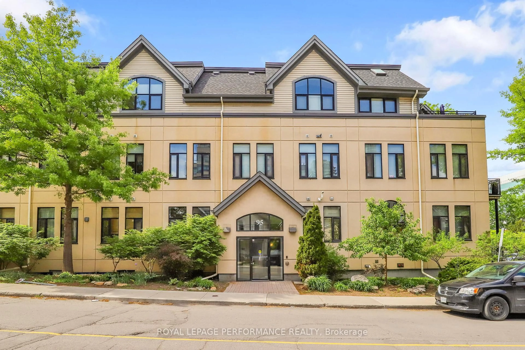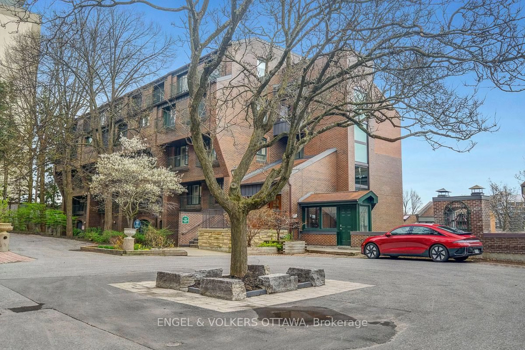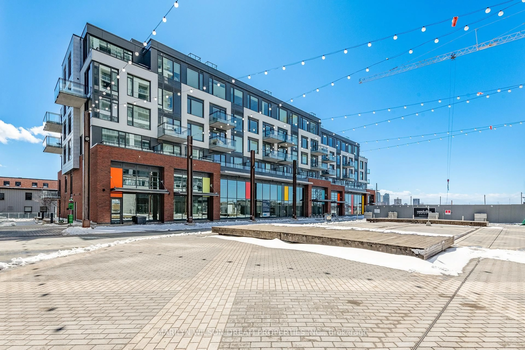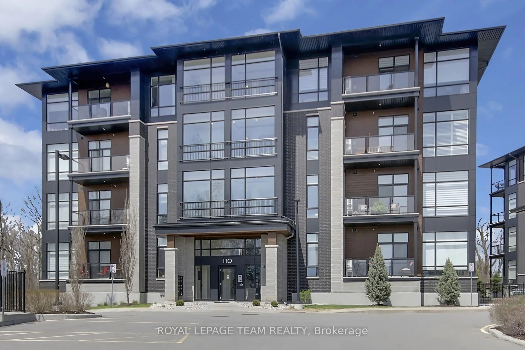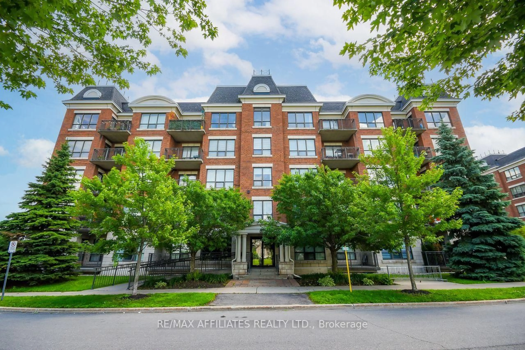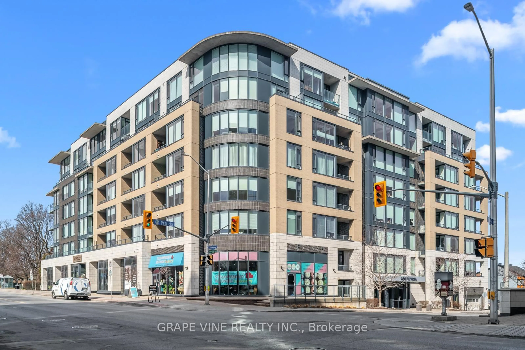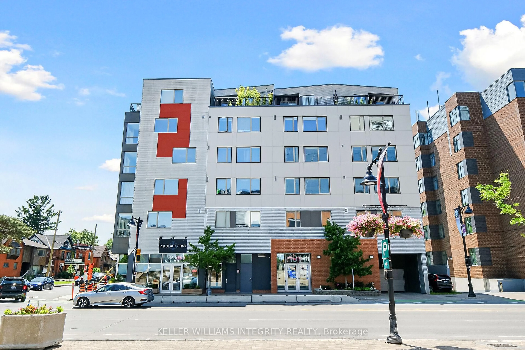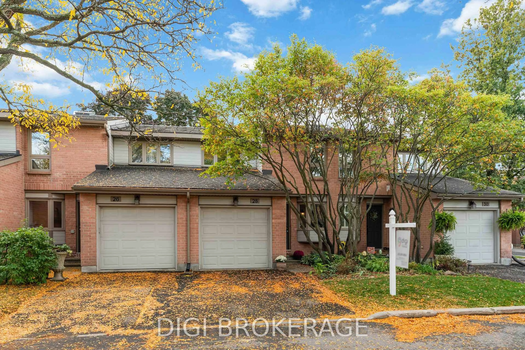111 Champagne Ave #307, Ottawa, Ontario K1S 5V3
Contact us about this property
Highlights
Estimated valueThis is the price Wahi expects this property to sell for.
The calculation is powered by our Instant Home Value Estimate, which uses current market and property price trends to estimate your home’s value with a 90% accuracy rate.Not available
Price/Sqft$719/sqft
Monthly cost
Open Calculator

Curious about what homes are selling for in this area?
Get a report on comparable homes with helpful insights and trends.
+12
Properties sold*
$365K
Median sold price*
*Based on last 30 days
Description
Perfectly positioned for luxurious indoor-outdoor living, this exceptional home boasts breathtaking panoramic views of Dows Lake, Preston Street, and the Ottawa skyline. Just steps (literally one minute) from the Dows Lake LRT Station, a 24/7 grocery store, and a cozy coffee shop, this location offers the ultimate in convenience and lifestyle near the future site of the new Civic Hospital. Inside, the suite has been meticulously maintained and thoughtfully upgraded with wall-to-wall windows, custom blinds, a designer kitchen with quartz countertops, Euro-style appliances, and a modern electric fireplace for added ambiance. The spacious primary bedroom offers direct access to the very rare, breath-taking terrace, a generous walk-in closet, and a spa-inspired ensuite with an oversized glass shower. A second stylish bathroom also features a walk-in shower, perfect for guests or family. Enjoy premium finishes throughout, including upgraded flooring, sleek pot lighting, and full in-suite laundry. Step outside your door to find the building's amenities (BBQs and a hot tublocated just steps away on the same floor. This suite includes a premium parking spot ideally located near the secure entrance. Situated in a high-end, amenity-rich building with concierge service, full security, a fitness centre, and even an in-house movie theatre, this residence delivers upscale city living at its finest.
Property Details
Interior
Features
Main Floor
Other
1.7 x 1.87Kitchen
2.56 x 5.35Primary
4.47 x 3.42Bathroom
1.65 x 2.943 Pc Bath
Exterior
Features
Parking
Garage spaces 1
Garage type Underground
Other parking spaces 0
Total parking spaces 1
Condo Details
Amenities
Bbqs Allowed, Concierge, Elevator, Exercise Room, Party/Meeting Room, Outdoor Pool
Inclusions
Property History
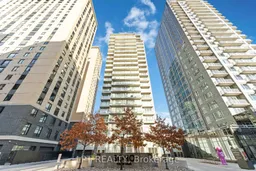 50
50
