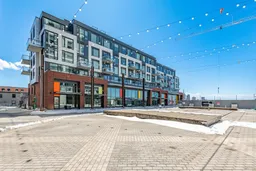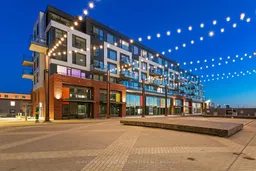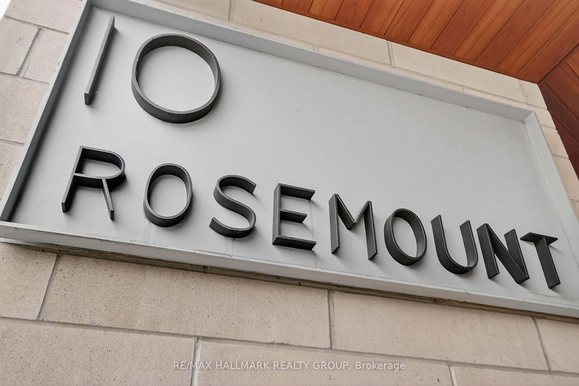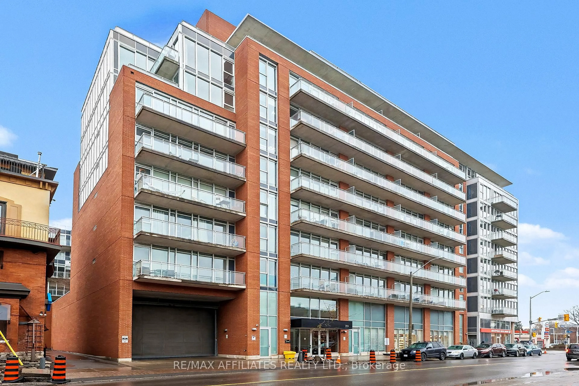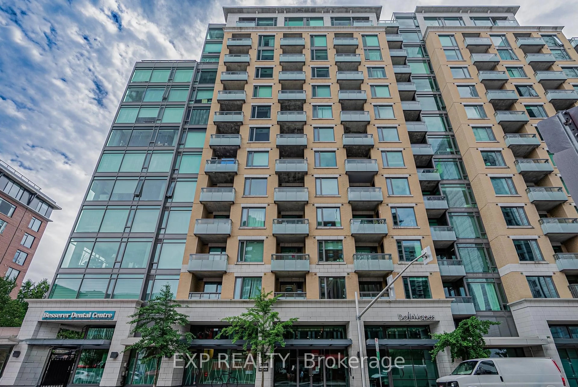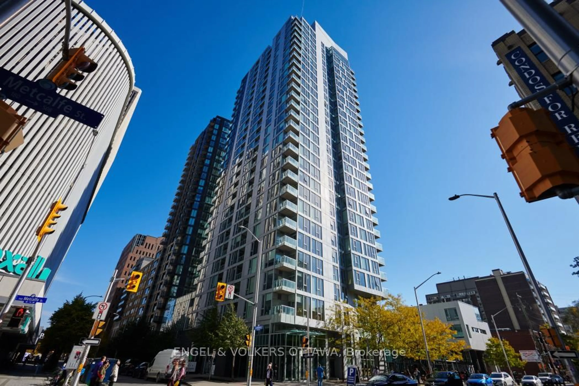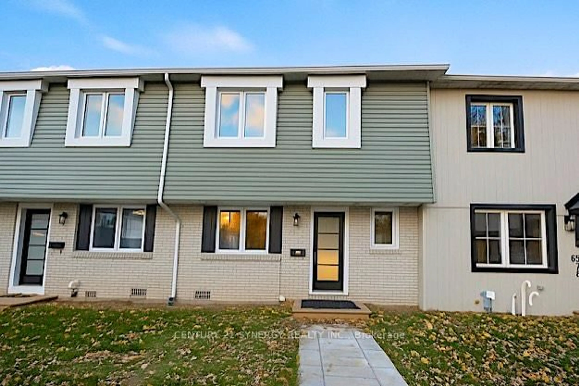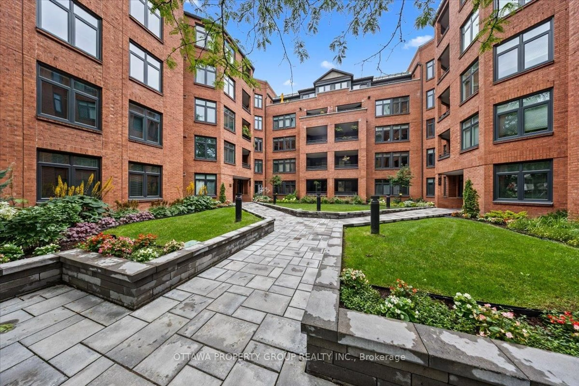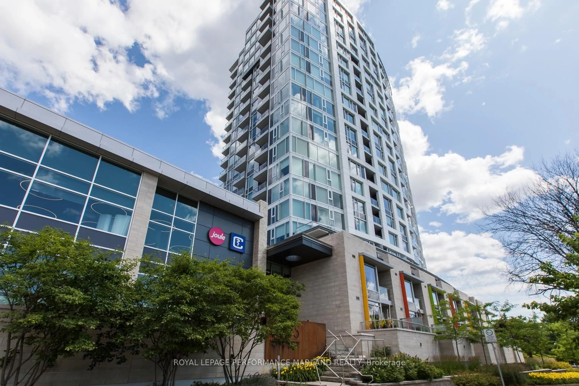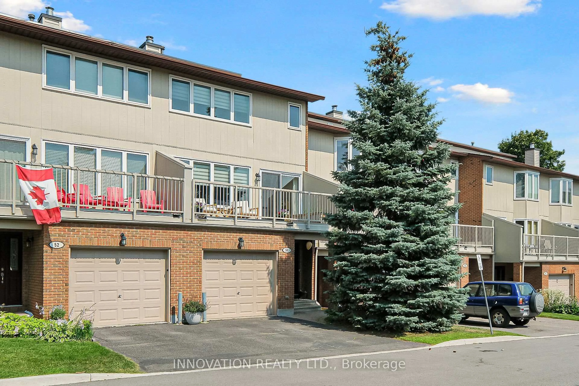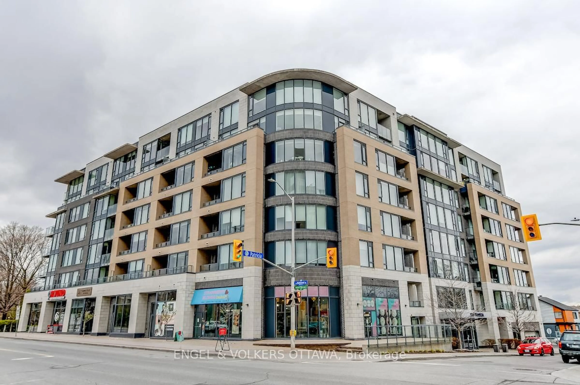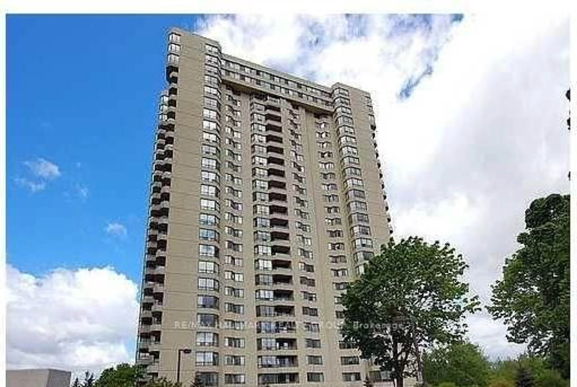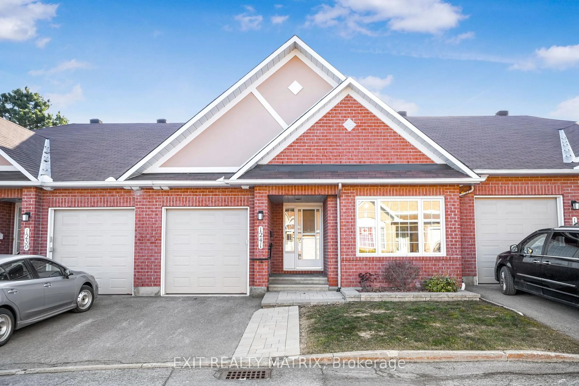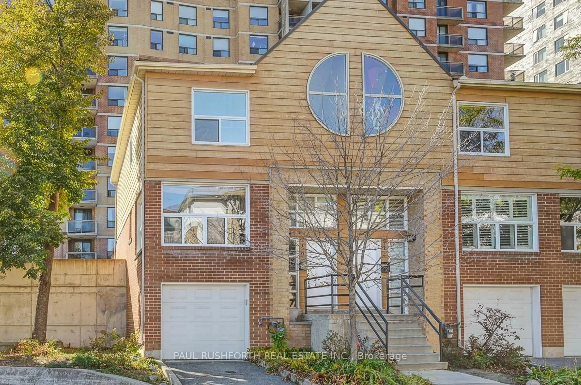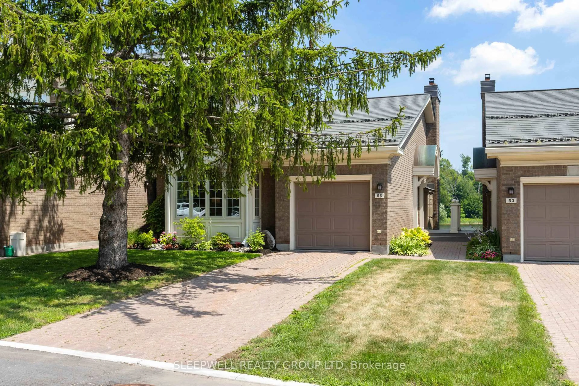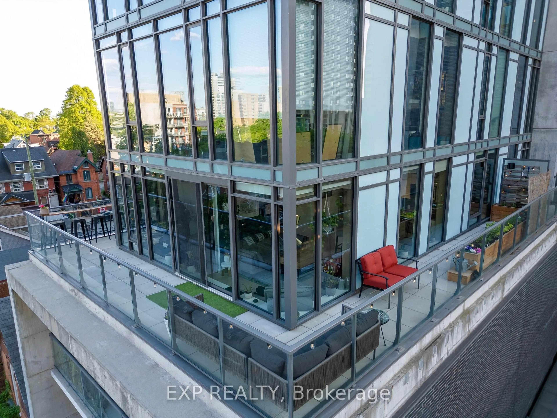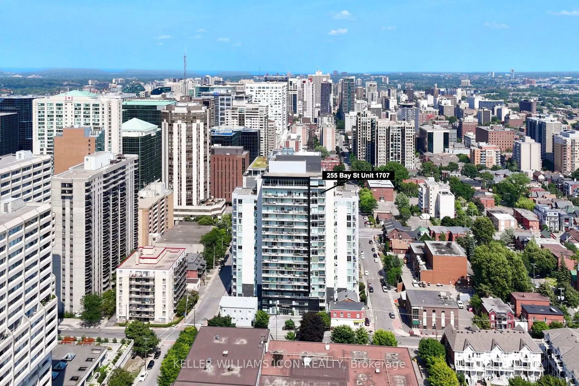Experience the best of waterfront living in this stunning 1-bedroom plus den condo in the acclaimed Kanaal building at Zibi. Nestled directly on the edge of the Ottawa River, this residence offers a rare opportunity to enjoy modern design, serene water views, and unbeatable proximity to the city's core. The space is bright and airy, with large windows that frame the tranquil riverfront and fill the home with natural light. The open-concept layout flows seamlessly from the sleek, contemporary kitchen featuring high-end appliances and quartz countertops to the living and dining area, ideal for both quiet evenings and gatherings.The spacious den provides the flexibility to create a dedicated home office, guest room, or reading nook, while the private balcony invites you to unwind with views of the water and city skyline. The unit includes in-suite laundry, one underground parking space, and a private storage locker. As part of the award-winning Zibi development - Kanaal offers a lifestyle rooted in environmental sustainability and community wellness. The building incorporates energy-efficient systems, sustainable materials, and thoughtful design, helping reduce your carbon footprint without sacrificing style or comfort. With direct access to riverfront parks, walking and biking trails, public transit, and just minutes from downtown Ottawa and Gatineau, you're perfectly positioned to enjoy both nature and the vibrancy of urban life.
Inclusions: All Light Fixtures, All Window Treatments, Dishwasher, Dryer, Hood Fan, Microwave, Refrigerator, Stove, Washer
