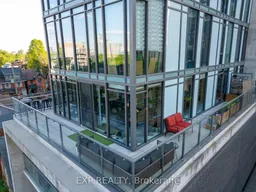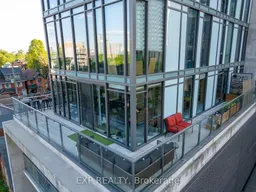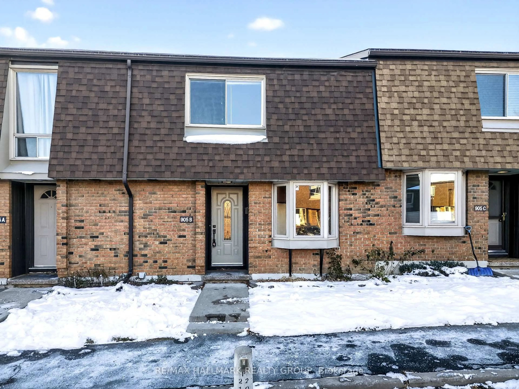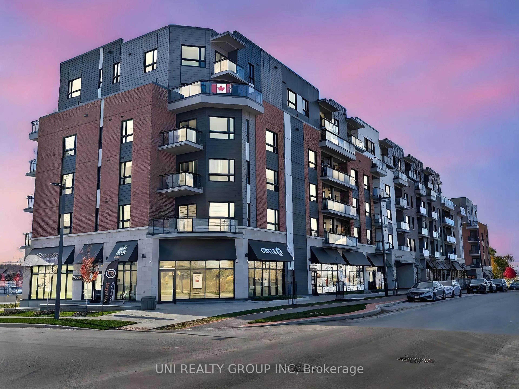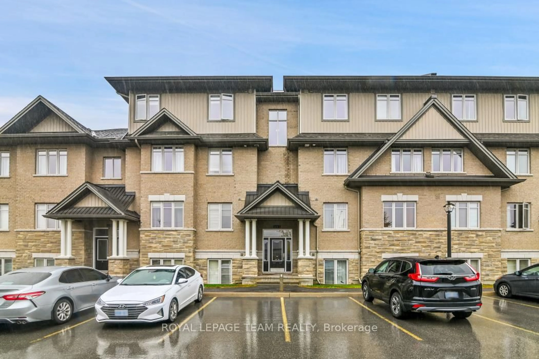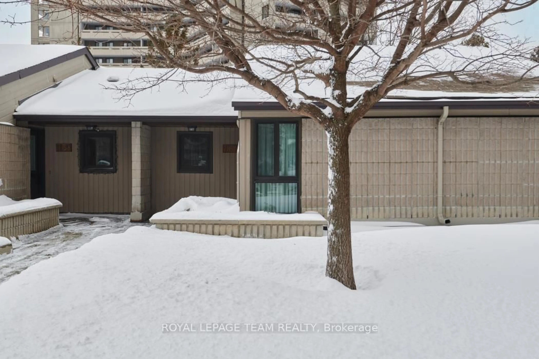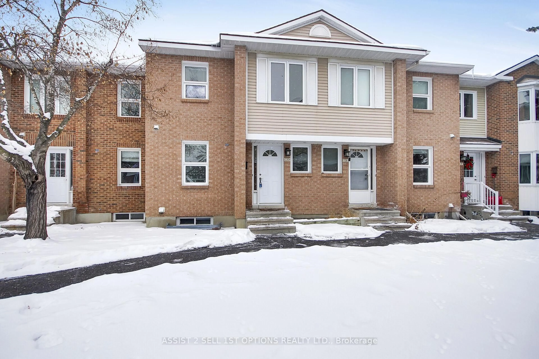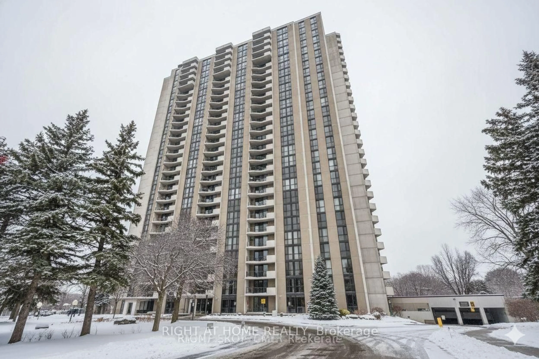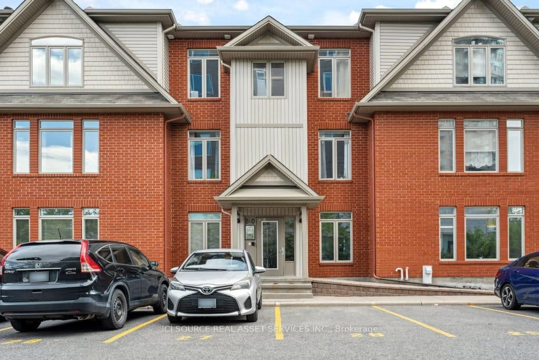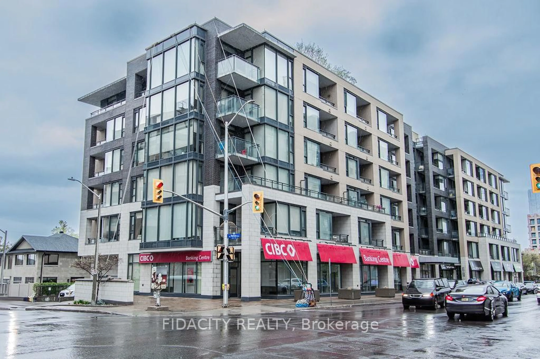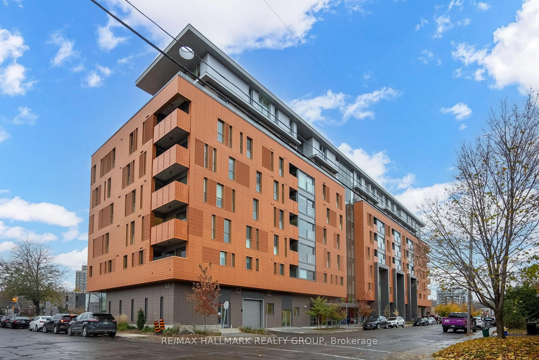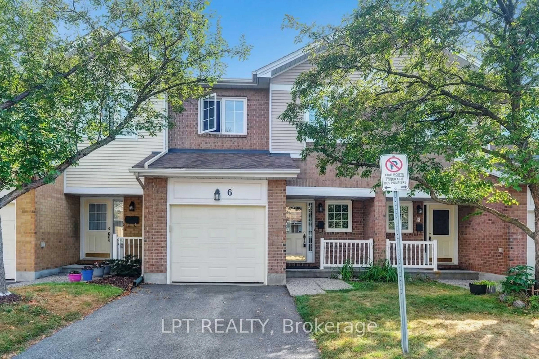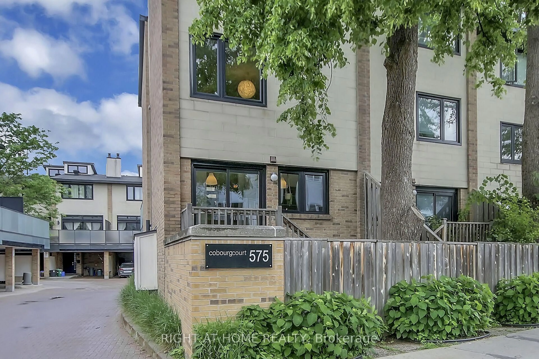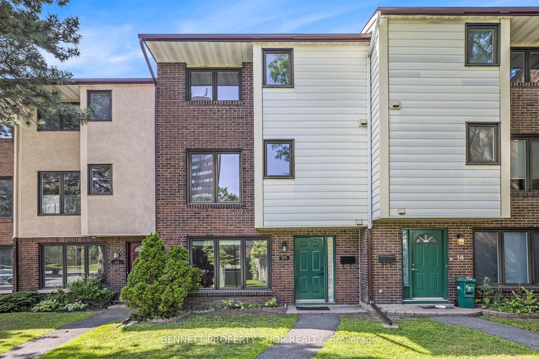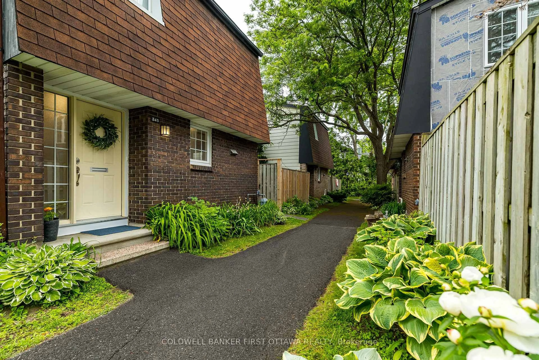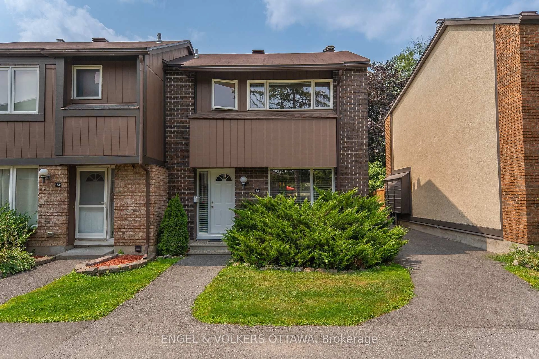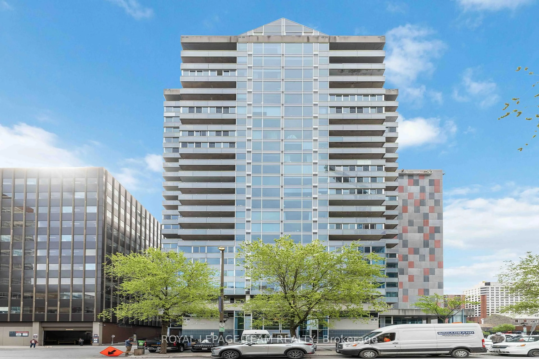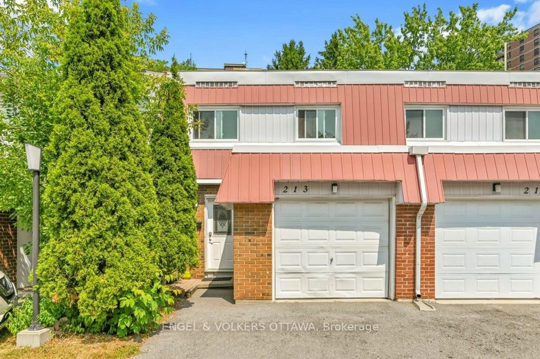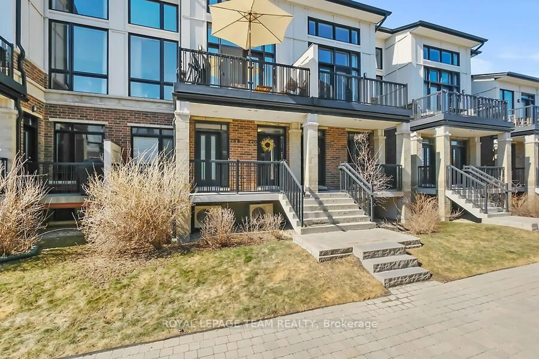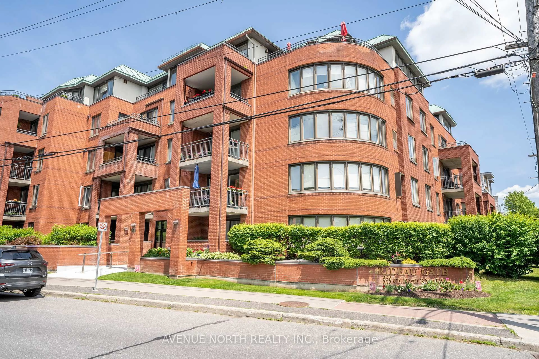Own one of the most unique and impressive outdoor spaces in all of Centretown! Situated in the prestigious Gotham building, this Glasshouse unit isn't just a rare find, it is the only one of its type. Floor to ceiling windows flood the space with natural light and highlight the white-washed hardwood flooring and exposed concrete. Live well with a stylish kitchen that features a gas stove and quartz counters, plus a deluxe bathroom with a stand up shower and separate soaker tub. But the pièce de résistance is a mind-blowing wrap around balcony that nearly DOUBLES your living space in the warmer months. Enjoy your natural gas BBQ on one side of the balcony after an afternoon of gardening on the other. Overlooking both Centretown and downtown, this home is your own paradise in the sky. The convenience of condo living, all with NO side neighbours! Indoor parking, a sizeable storage space, and concierge service are included. Heat, water, gas and building insurance are covered by condo fees. Your only additional monthly cost is hydro (appox. $90/month)! Don't miss your chance to move into the most unique unit in one of the most coveted buildings in Centretown!
Inclusions: refrigerator, stove, dishwasher, microwave/hood fan, washer, and dryer, Garden boxes on the balcony
