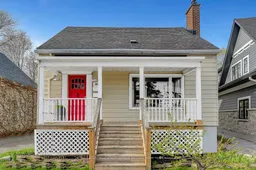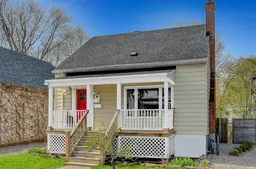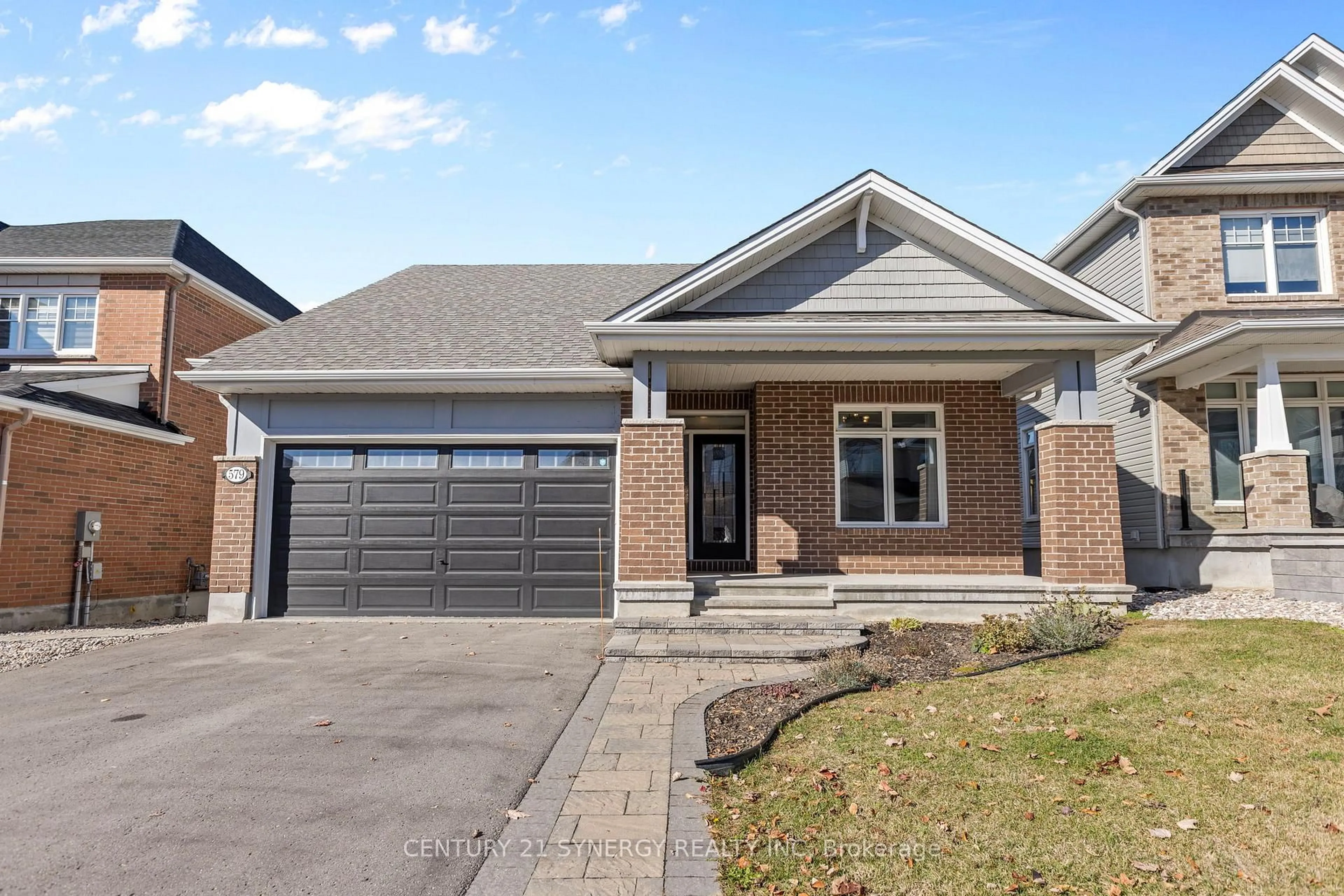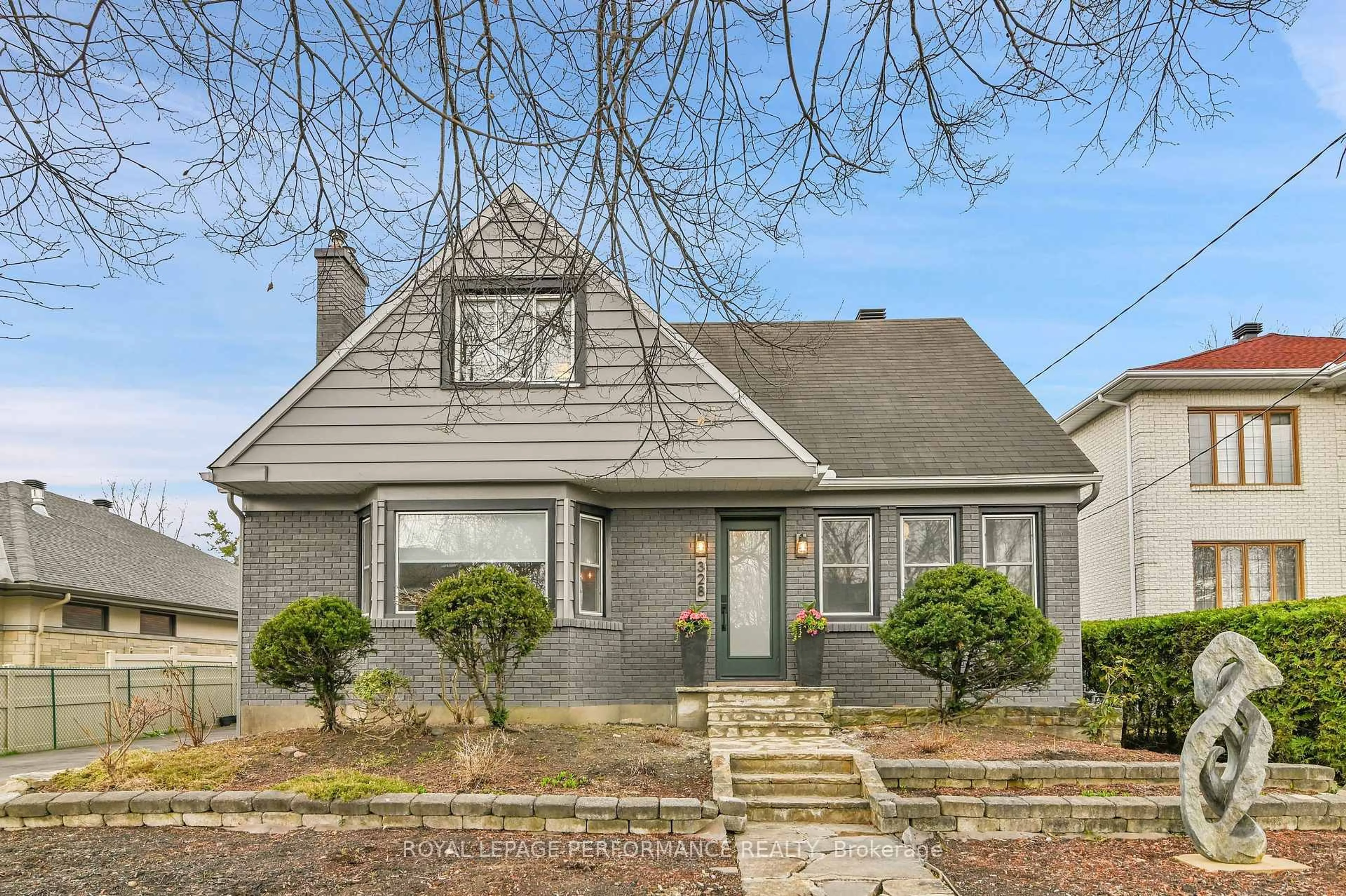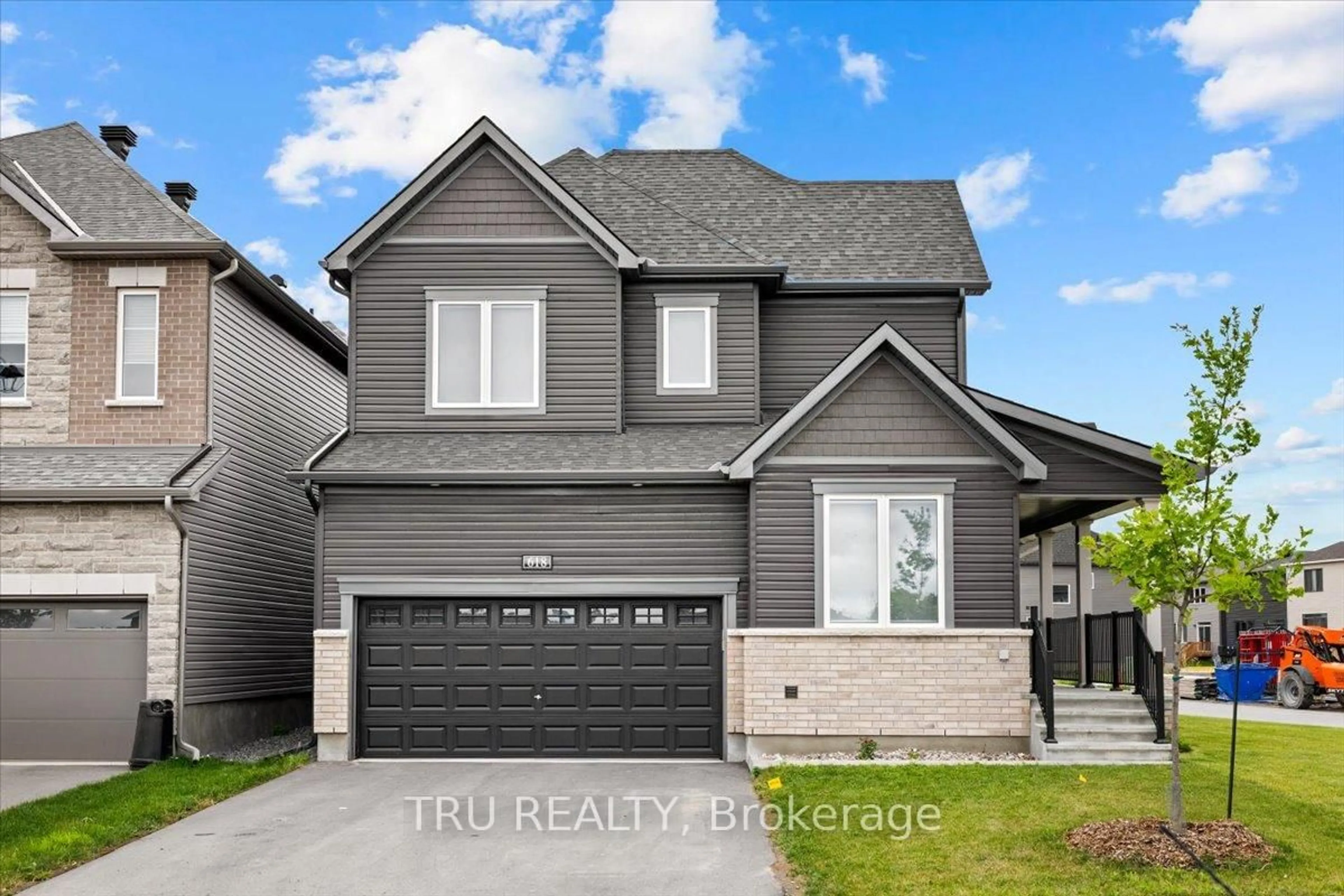Unbeatable location, fantastic lot & beautiful renovations! Charming single-family home tucked in upper scale, quiet neighbourhood & sitting on deep lot steps from the core of Westboro/Wellington! Thoughtfully renovated inside with warm hardwood floors, neutral grey tones paired with modern white accents + smooth ceilings adorned with both recessed lighting & stylish fixtures! Open main floor layout with generously sized rooms front living room brimming with light anchored by wood-burning fireplace flanked by custom bookcases & elegant sconces. Seamless flow into formal dining area & beautiful upgraded kitchen featuring butcher block countertops, classic white cabinetry, subway tile backsplash, farmhouse sink + peninsula island with overhang seating. Finishing main floor is first of 3 full bathrooms! Upstairs, a bright & airy primary suite with organized walk-in closet + second bedroom with cozy reading nook & serene spa-like bathroom with soaker tub. Basement, while unfinished offers completed full bathroom, laundry area & ample storage space. Private backyard shaded under lush foliage featuring large deck, storage shed, flower gardens & tons of grassy area. Prime location pulled a short walk from Richmond Rd & all the shops, dining & entertainment it offers + minutes to Westboro Beach & Kichi Zibi parkway. Commuting is a breeze, well connected with LRT/transit, close to HWY 417 + easy access to Trans Canada Trail.
Inclusions: Refrigerator, stove, dishwasher, microwave, hood fan, washer & dryer, light fixtures, window coverings, bathroom mirrors, hot water heater
