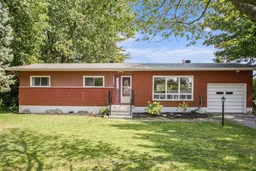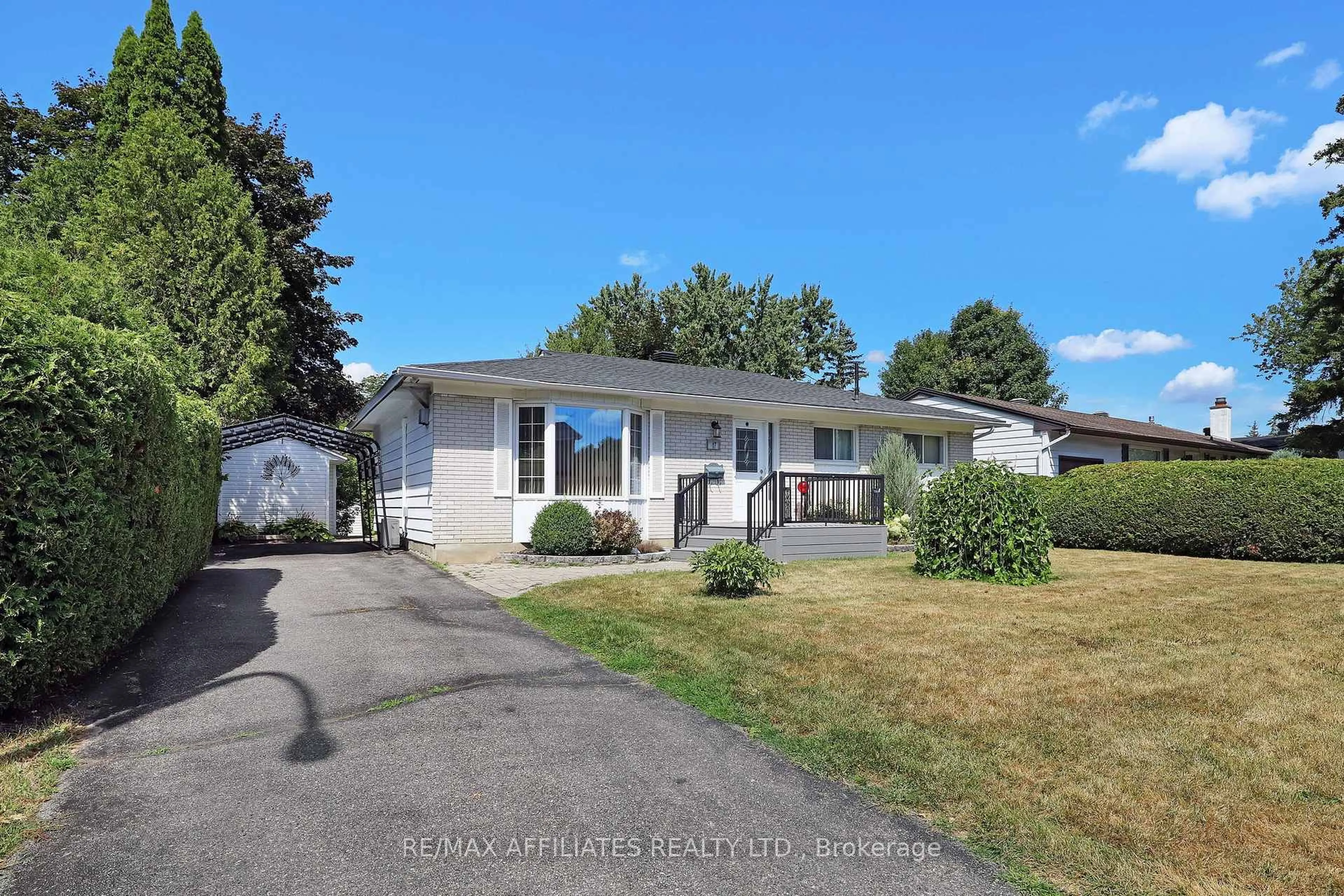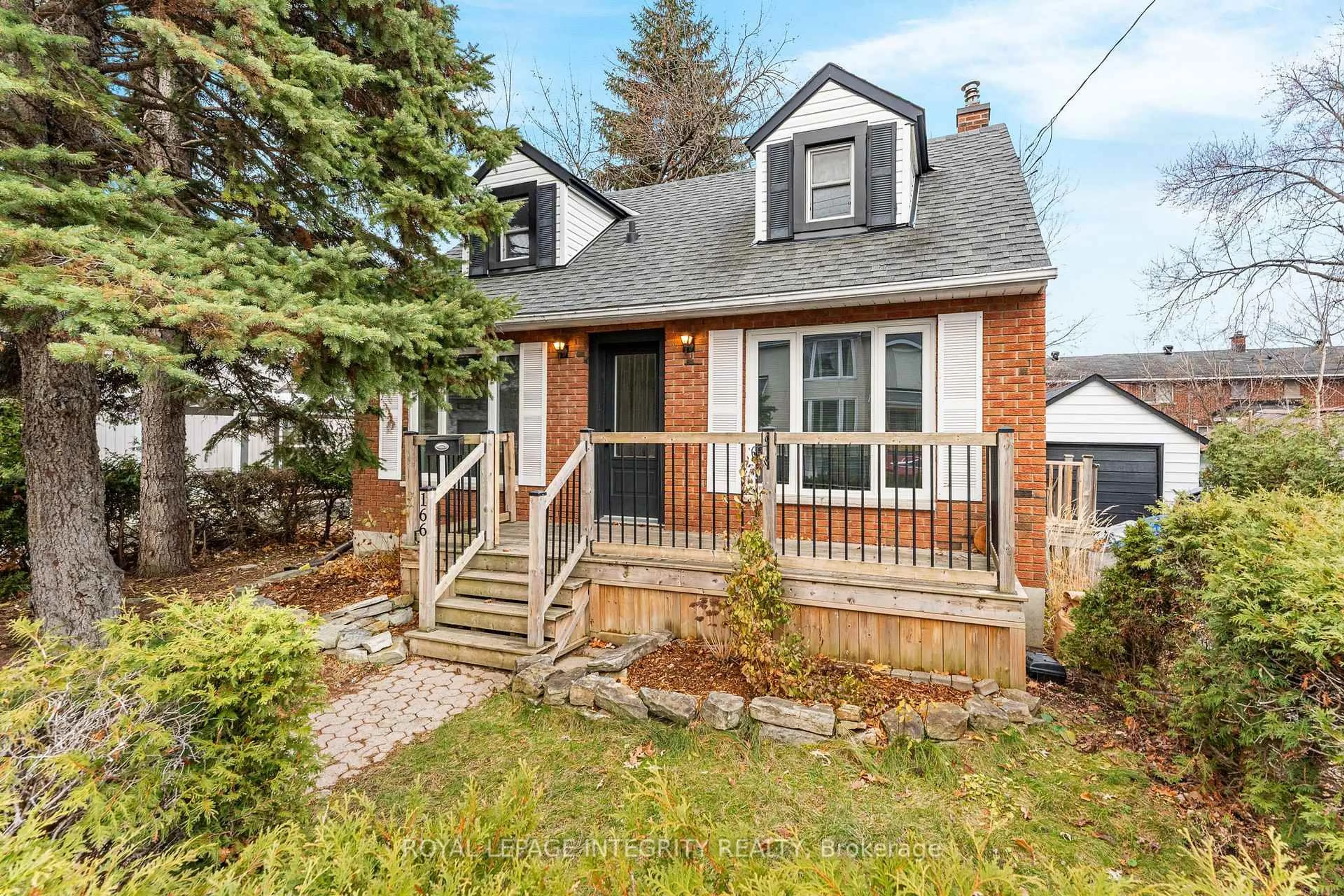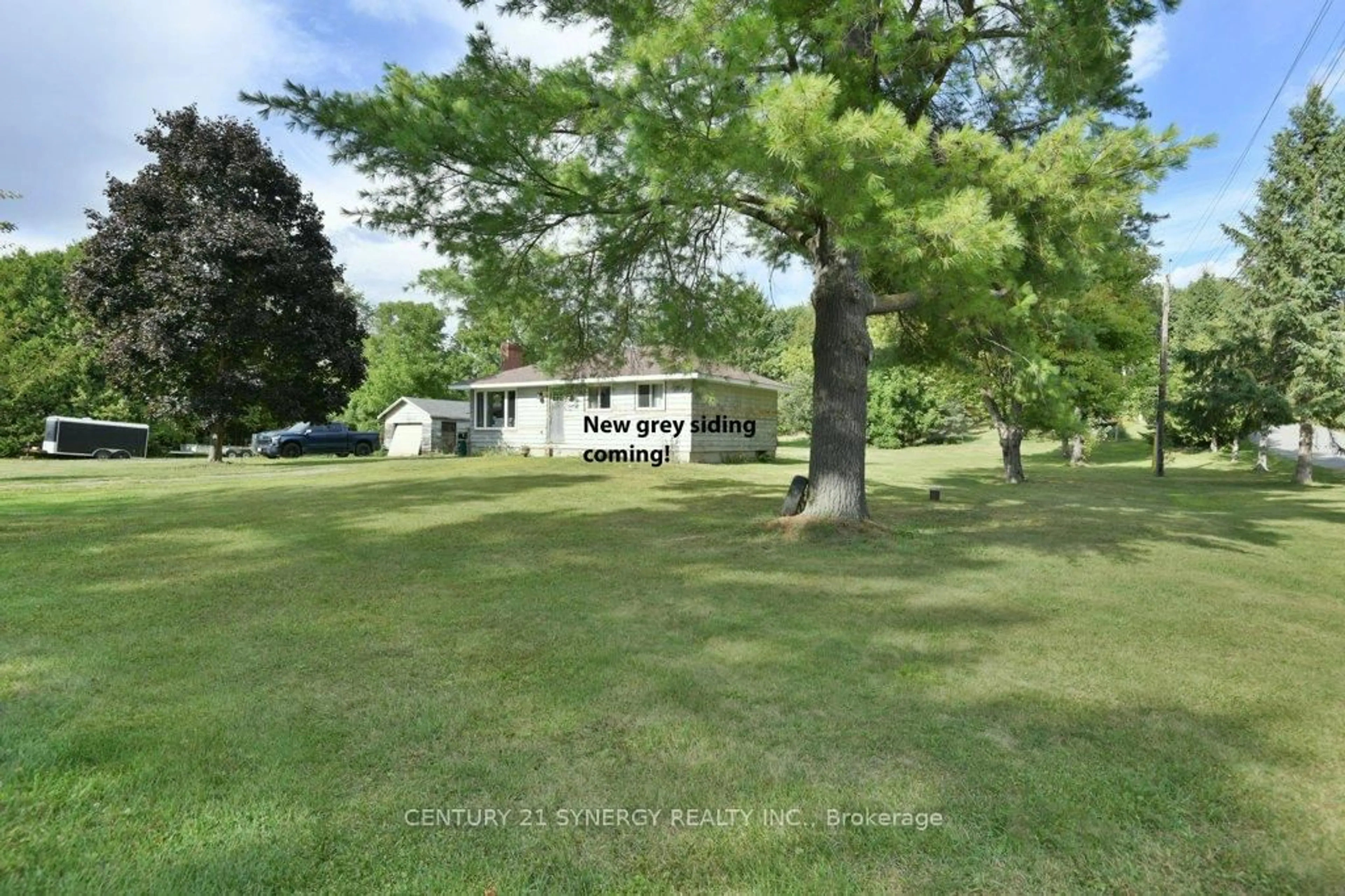Welcome to this pleasant 3-bedroom bungalow situated on a generous 100 x 150 ft lot in the peaceful village of Vars, just a quick 20-minute drive to Ottawa via Highway 417.The main level boasts laminate flooring throughout and a bright open-concept L-shaped living and dining room, filled with natural light. The kitchen is spacious and functional, complete with a stainless steel fridge and stove, and overlooks the expansive private backyard. A rear door leads directly from the kitchen to a good-sized deck, perfect for entertaining or relaxing outdoors. All three bedrooms are generously sized, with the primary bedroom featuring a private 2-piece ensuite. A full 4-piece bathroom completes the main level. The lower level offers a finished room ideal for an office or hobby space, while the rest remains unfinished, ready for your personal touch. Key updates include a furnace (2016) and oil tank (2016). This home combines village living with excellent access to the city, making it the perfect balance of comfort, space, and convenience. 1 business day required for offers. Sold As Is due to Estate Sale.
Inclusions: Fridge, Stove, Microwave-Hoodfan, Mobile Dishwasher, Washer, Dryer
 33
33





