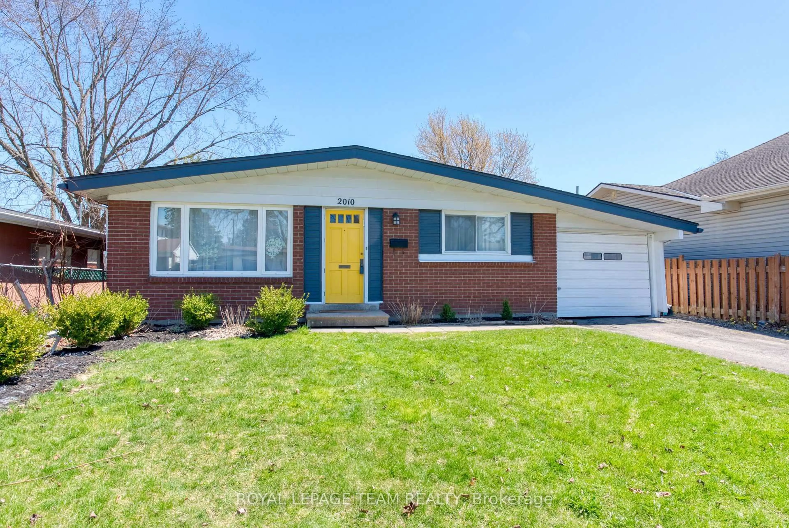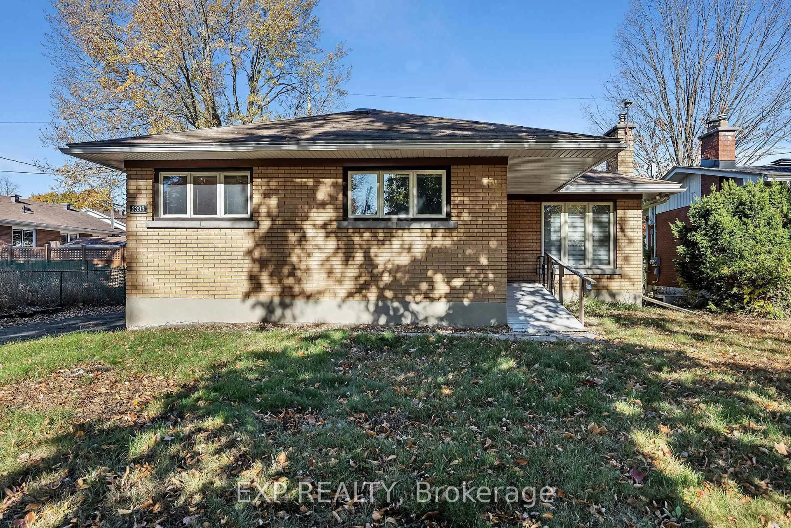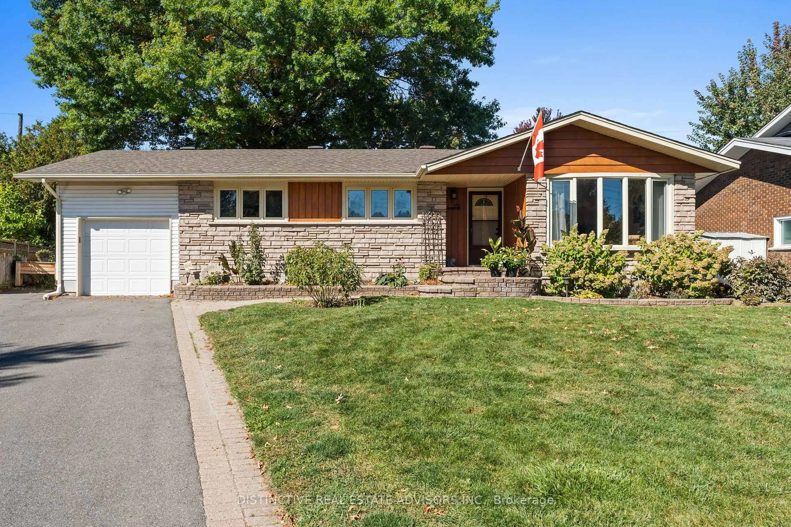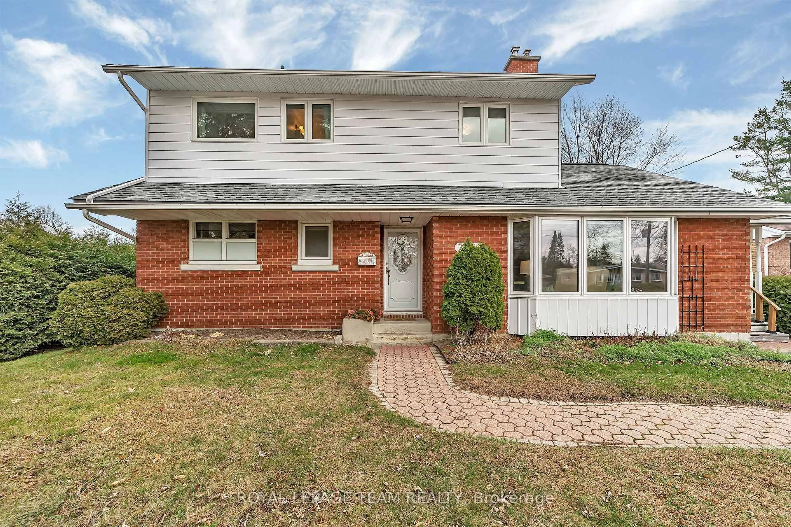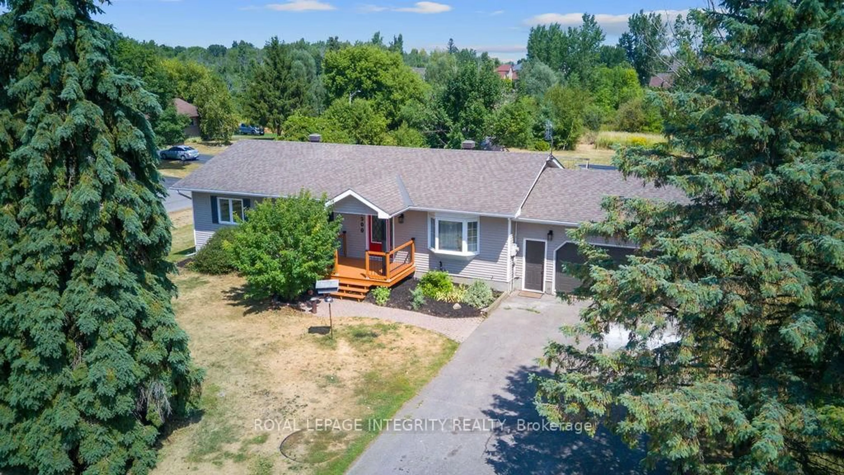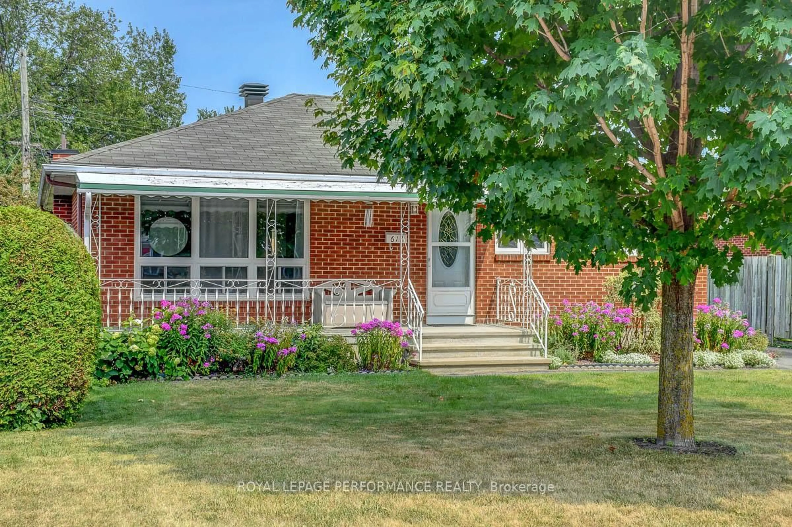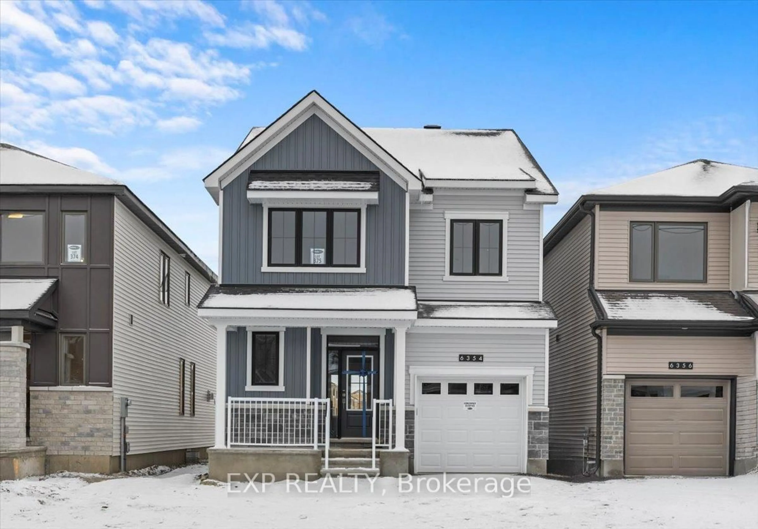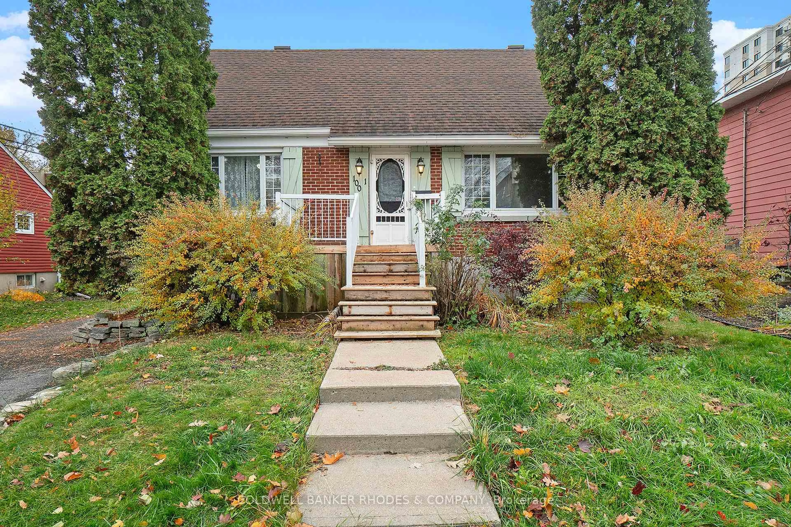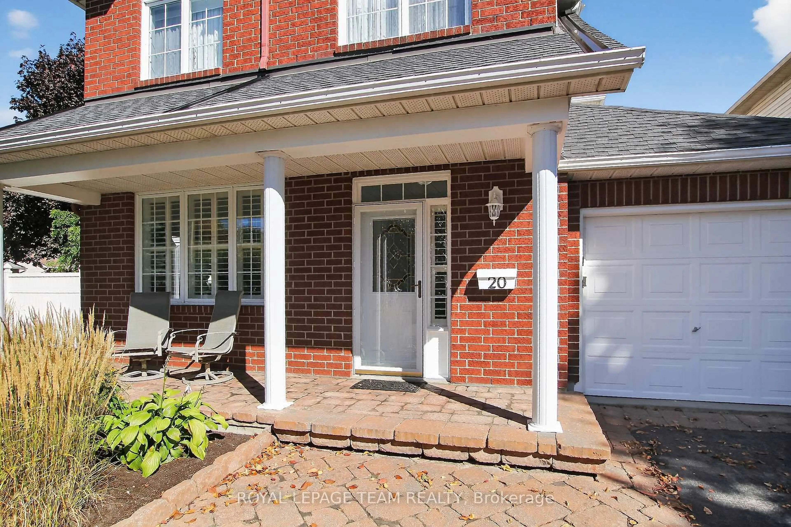Discover the perfect balance of tranquility and convenience in this well-equipped raised bungalow, located in one of Dunrobin's desirable riverfront neighbourhoods just a short stroll to beach access. The main level offers bright, airy living and dining space with walkout to the back deck and extra deep lot. The uber functional Ikea kitchen, freshly updated main bath, main-floor laundry, and three sun-filled bedrooms make everyday living a breeze. The lower level features a spacious family room, den/gym, 4th bedroom or office, and a 3-piece bath with walk-in shower, plus plenty of storage. Enjoy modern essentials like Bell Fibe internet for work-from-home and a generator for peace of mind. 1680 square feet of finished living space. Live surrounded by nature and beautiful homes while being just steps away from swimming, canoeing, and kayaking at the river. An ideal home for families, professionals, or anyone craving more space and serenity within easy reach of Ottawa. Recent water test on file. AC and supplementary head provided by heat pump(2024), new basement flooring, 2017, new eaves trough with leaf guard (2019), HWT owned (2021), new well pump (2020), new shed roof (2023), battery backup for sumps (2019),new front door (2024), new pressure tank 2025, 24 irrevocable.
Inclusions: Washer, Dryer, Fridge, Stove, Dishwasher, Microwave Hoodfan, Reverse Osmosis System, Water Treatment System, Generator, 2 Sheds, Heatpump
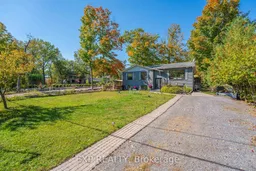 28
28

