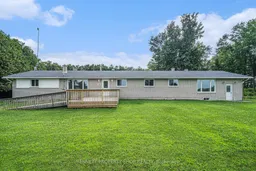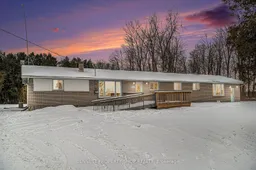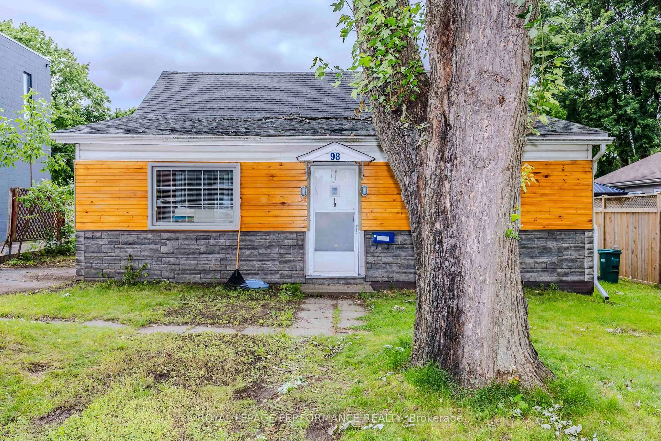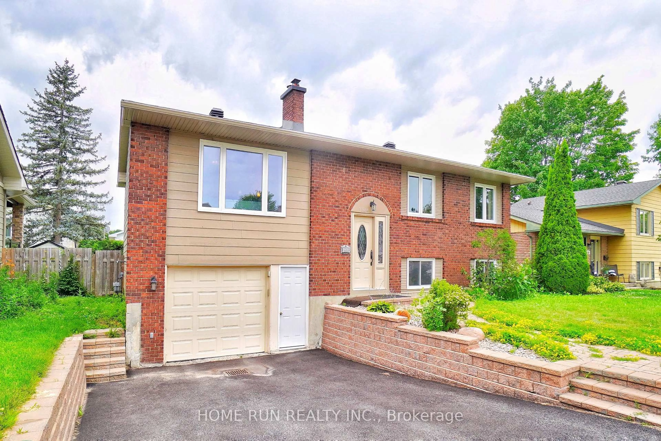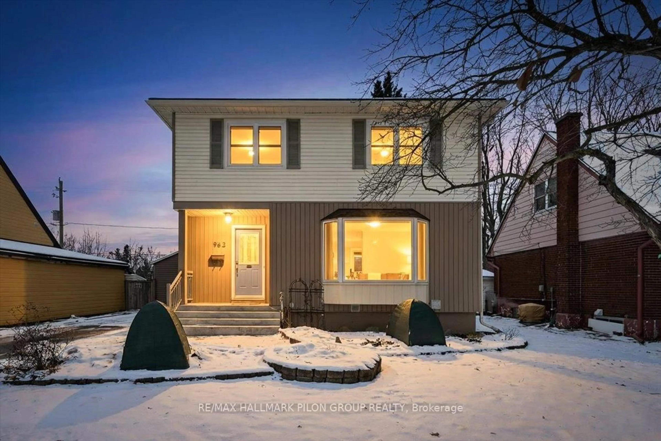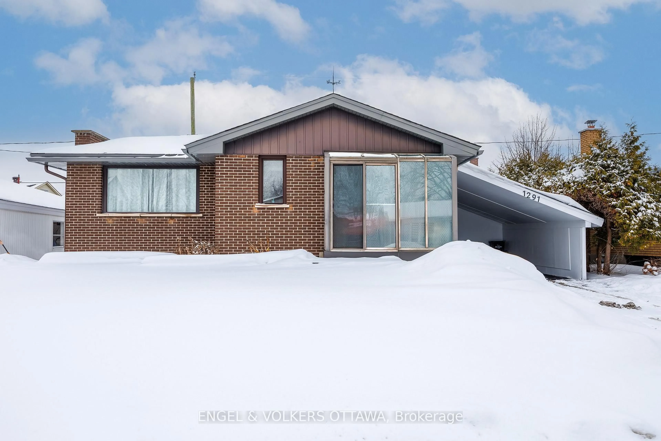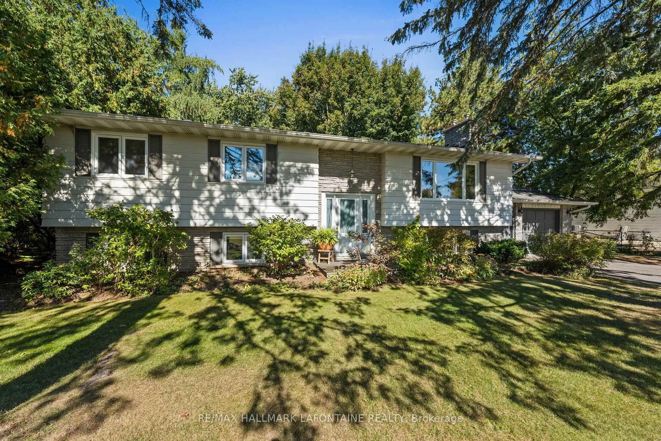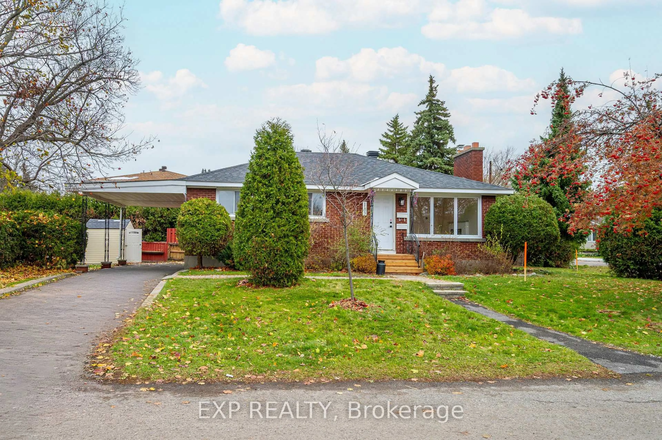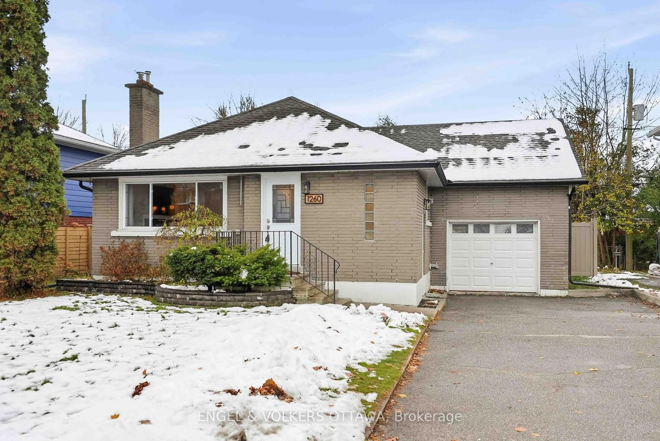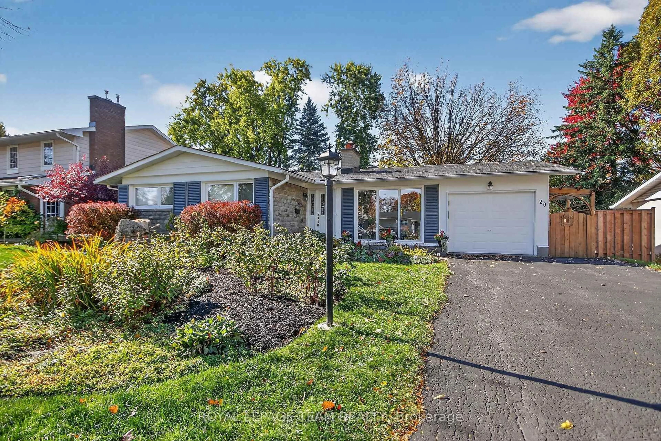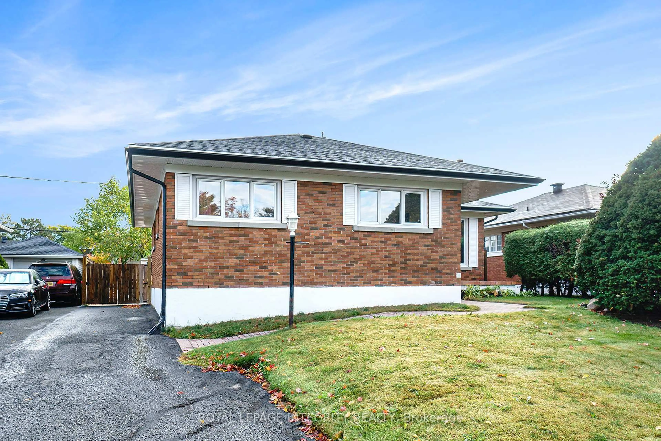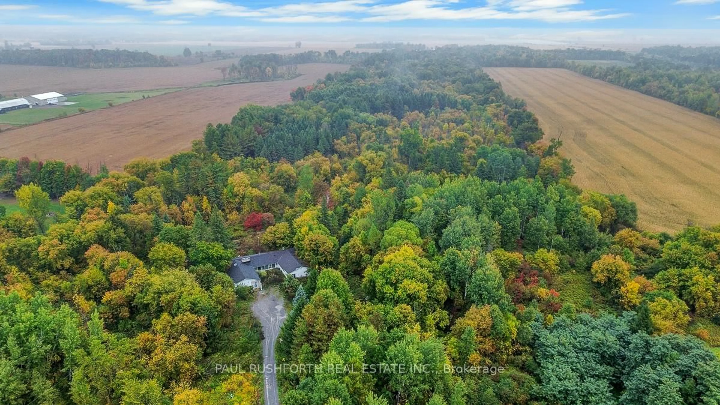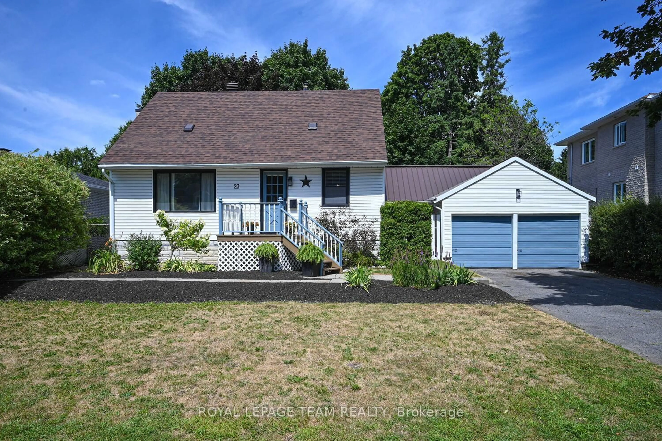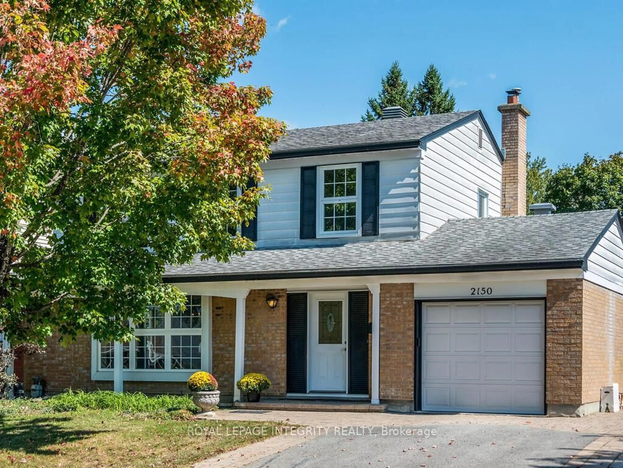Located just 12 minutes from Highway 417 and 4 minutes from Grocery stores and Restaurants, this charming bungalow offers two separate units, each with its own private driveway and spacious backyard - ideal for families, pets, gardening, or simply enjoying the outdoors and stars. The main unit features a bright, open-concept layout with three bedrooms, two bathrooms, and an unfinished basement with room to grow. The second unit includes two bedrooms, one bathroom, and an unfinished basement ready for your personal customization. With some recent upgrades including furnace, foundation waterproofing, new decks and patios, electrical and plumbing improvements, and a freshly pumped septic, the property is primed for value-add potential. Whether you're looking to live in one unit while renting out the other or fully invest as an income property, this versatile home presents an exciting opportunity to offset mortgage costs while building equity. The oversized yard has endless potential, this is a smart investment that combines privacy, space, and long-term value.
Inclusions: 2 fridges, 2 stoves, 2 dishwashers, hot water tank, washer & dryer
