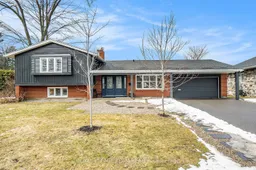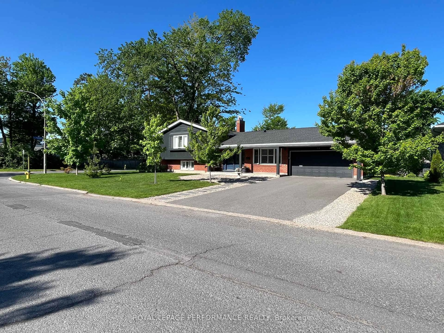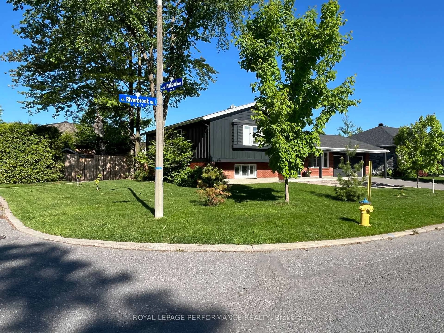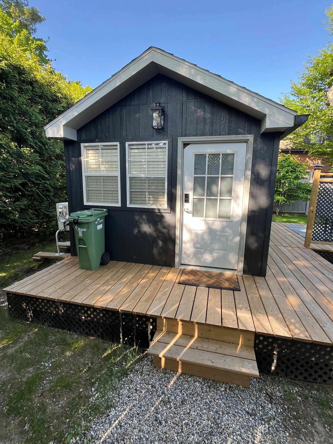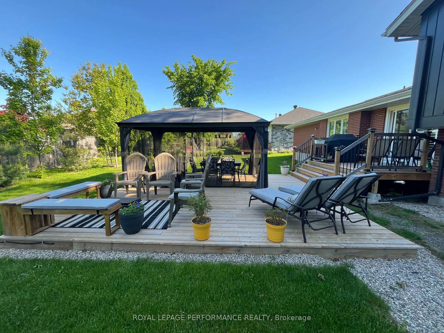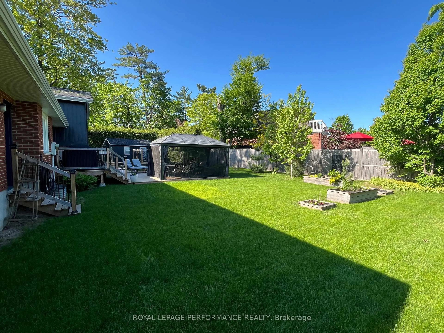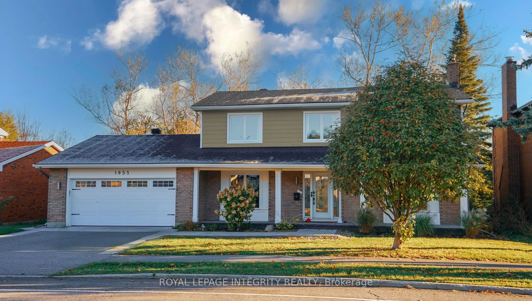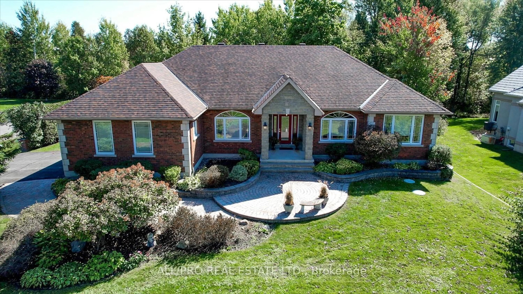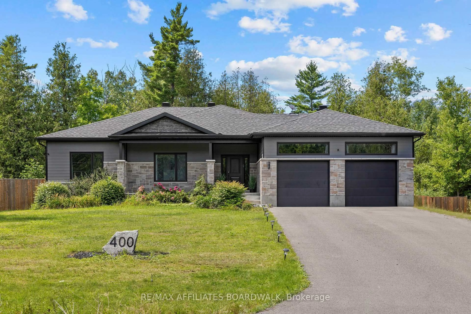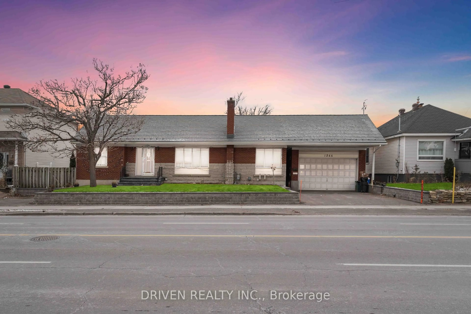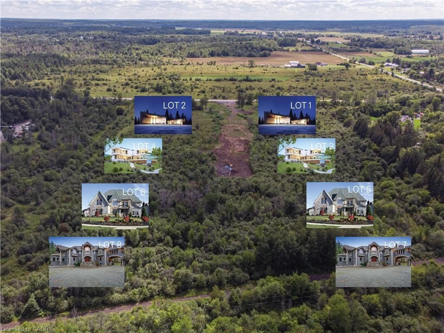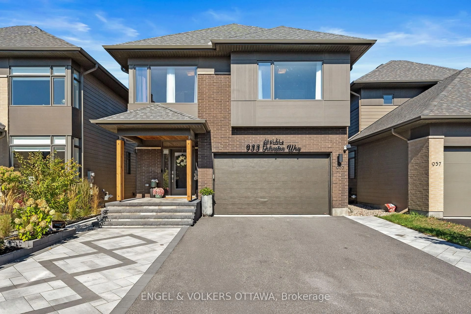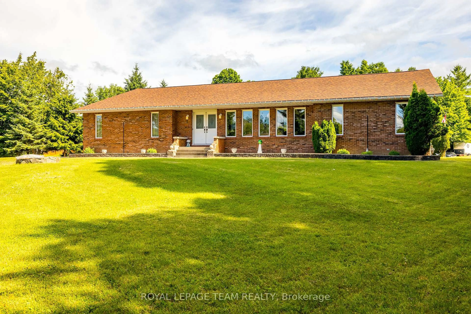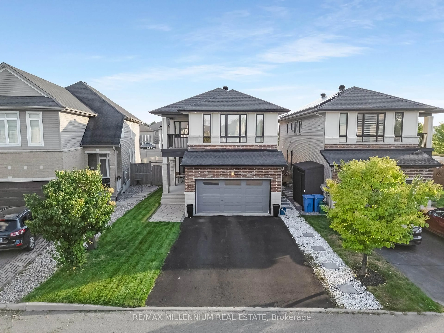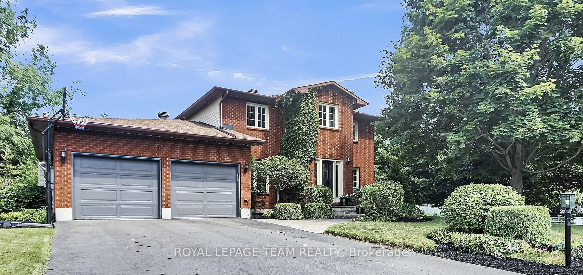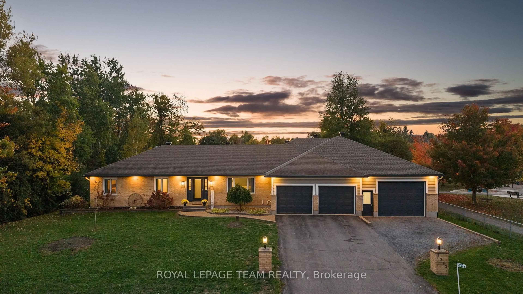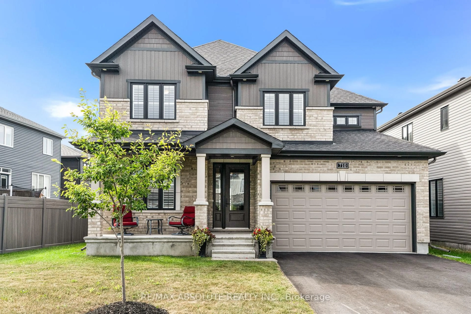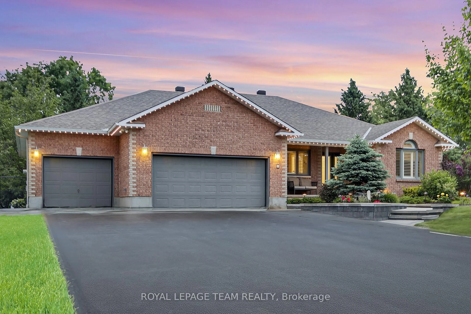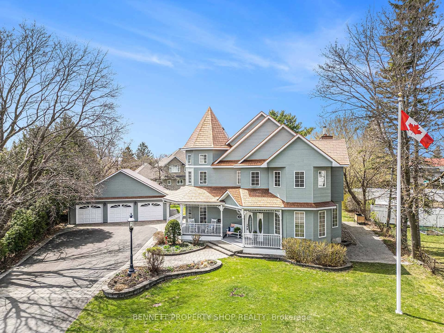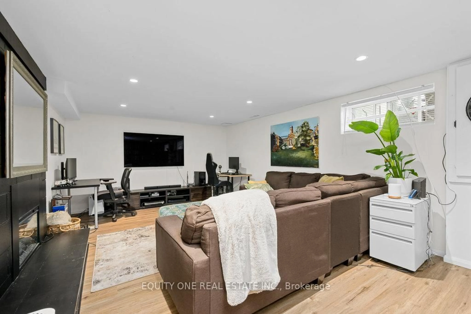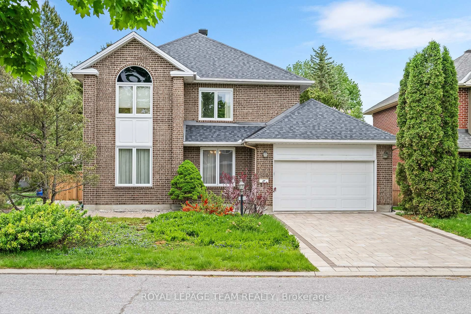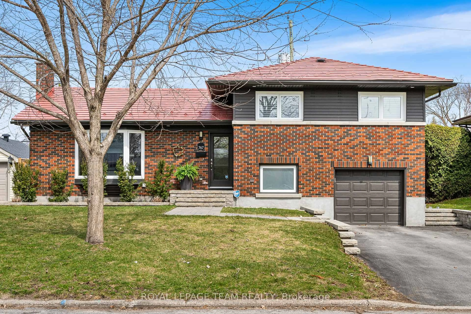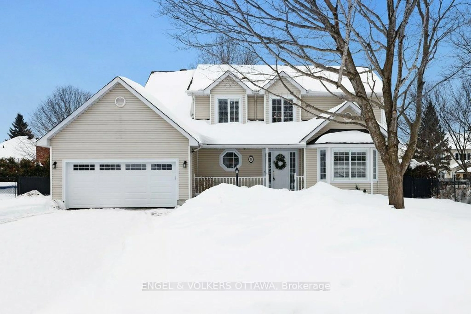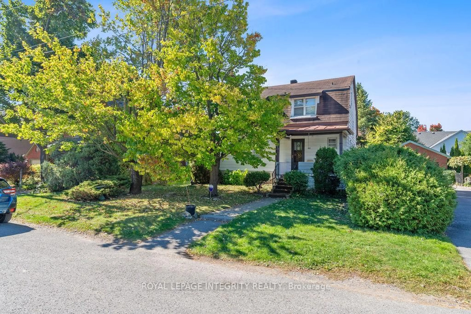14 Riverbrook Rd, Ottawa, Ontario K2H 7W6
Contact us about this property
Highlights
Estimated valueThis is the price Wahi expects this property to sell for.
The calculation is powered by our Instant Home Value Estimate, which uses current market and property price trends to estimate your home’s value with a 90% accuracy rate.Not available
Price/Sqft$438/sqft
Monthly cost
Open Calculator

Curious about what homes are selling for in this area?
Get a report on comparable homes with helpful insights and trends.
+3
Properties sold*
$925K
Median sold price*
*Based on last 30 days
Description
This property will appeal to buyers who appreciate an elegant family home with ample space surrounded by nature in one of Ottawas most desirable neighborhoods. These renovated premises have a unique flow, warm and inviting atmosphere and generous rooms. There are two master bedrooms, one on the second floor, another in the detached granny flat. There are two other bedrooms and a hall bath on the second floor for a total of three and a half. The main living space consists of two split levels with the living room, dining room, eat-in kitchen on the first and, on the lower level, an office or fourth bedroom, family room (currently used as another office and tv viewing room) with WETT inspected and certified woodstove, laundry room and powder room. The lower level is used as a guest suite with two sleeping areas, a dining area and an entertainment zone. Hardwood flooring throughout the main house, California shutters and stone countertops make maintenance a dream, especially important for those with sensitivities. The fully furnished, fully equipped backyard granny suite has its own micro kitchen, washroom with glass-enclosed walk-in shower, desk and bedroom plus reverse cycle, efficient heat pump for AC and heating. This large corner lot (more than a quarter acre) has an enclosable gazebo with ground-oriented deck (of more than 400 sq ft). Outdoor natural gas hookup allows year-round BBQing. With a tall hedge and fence with its own lockable gate, backyard privacy is assured. Once you have explored all the nooks and crannies, you will realize that total finished floor area is approximately 3,350 sq ft. Ring Doorbell plus door and garage codes provide convenient and secure ingress/egress. Well landscaped with in-ground, app-controlled sprinkler system plus nighttime outdoor lighting. This is more than a home, it's a multi-generational lifestyle opportunity, offering privacy, versatility, a live-work condition and character rarely found in Ottawa's west end.
Property Details
Interior
Features
Exterior
Features
Parking
Garage spaces 2
Garage type Attached
Other parking spaces 2
Total parking spaces 4
Property History
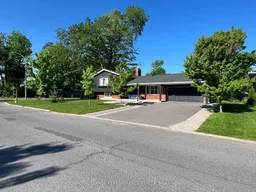 47
47