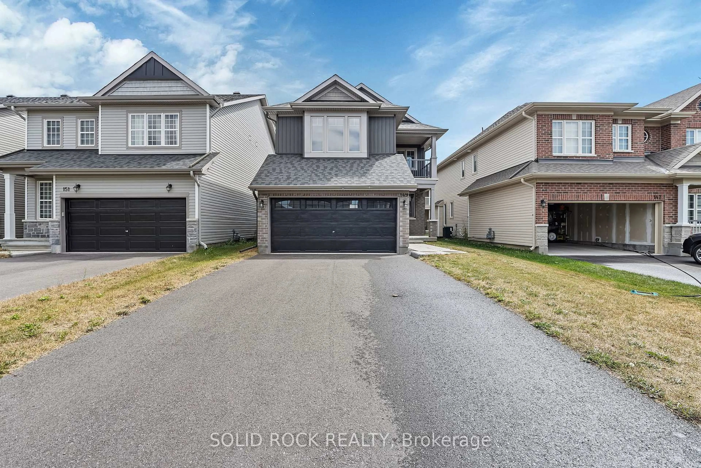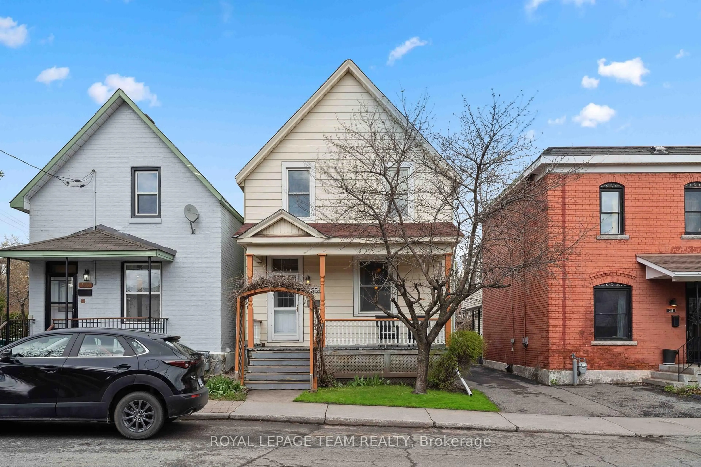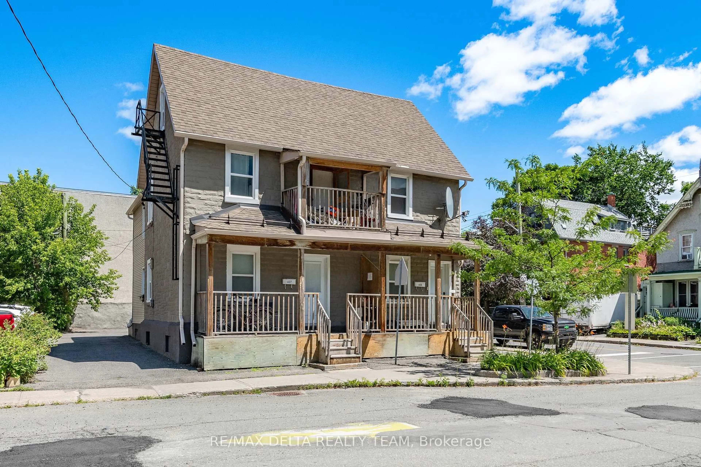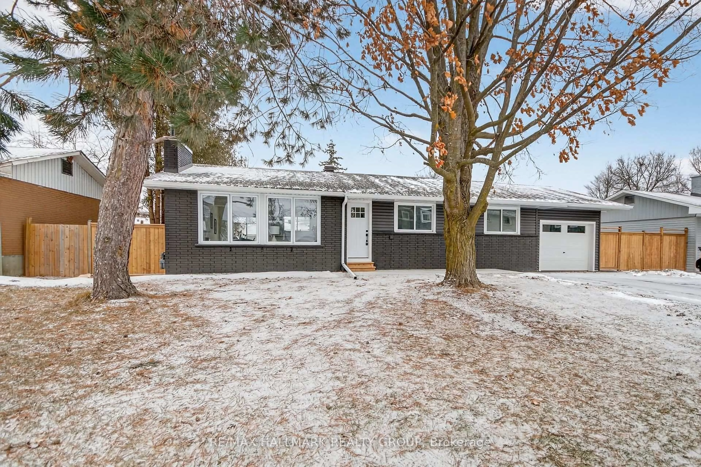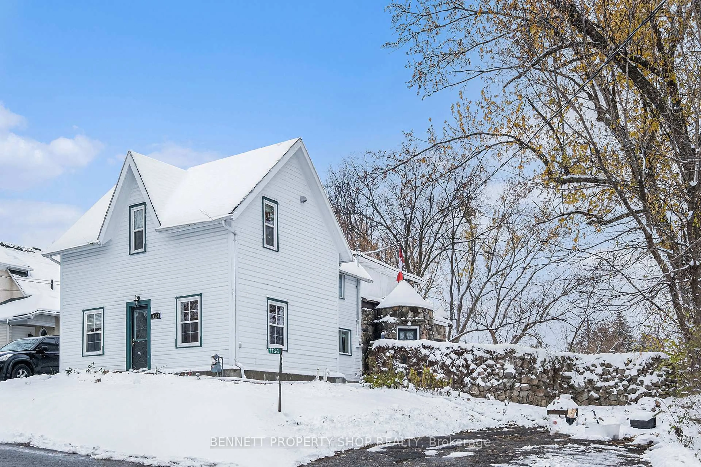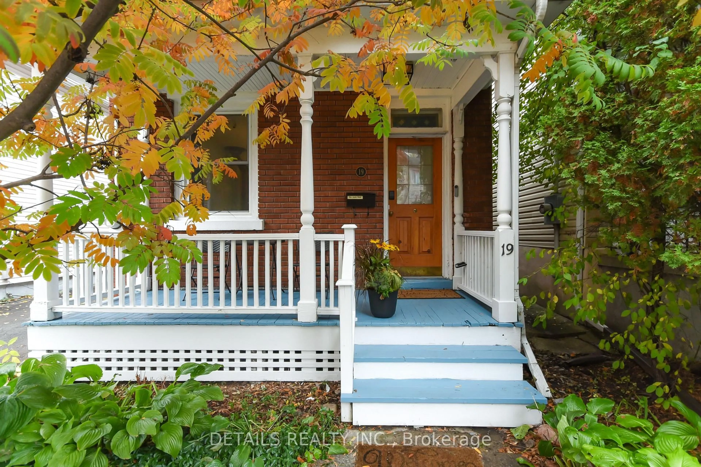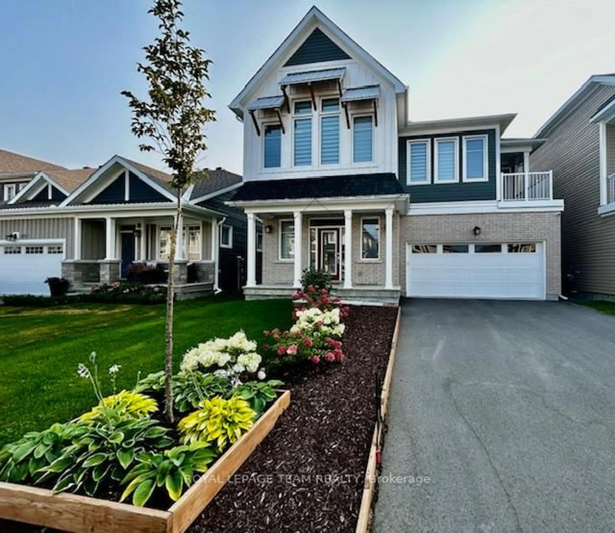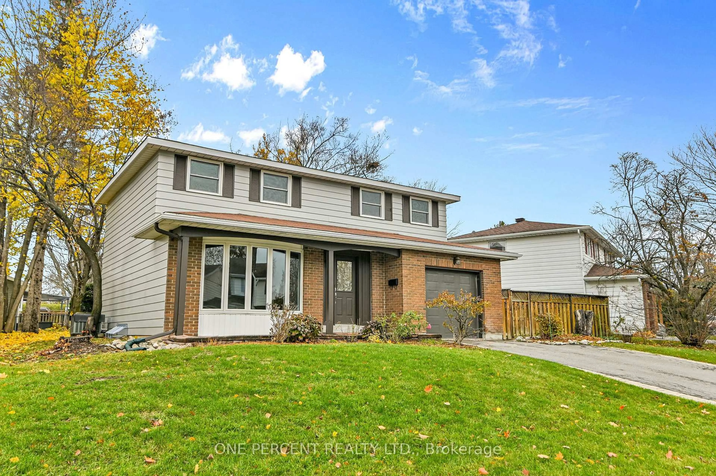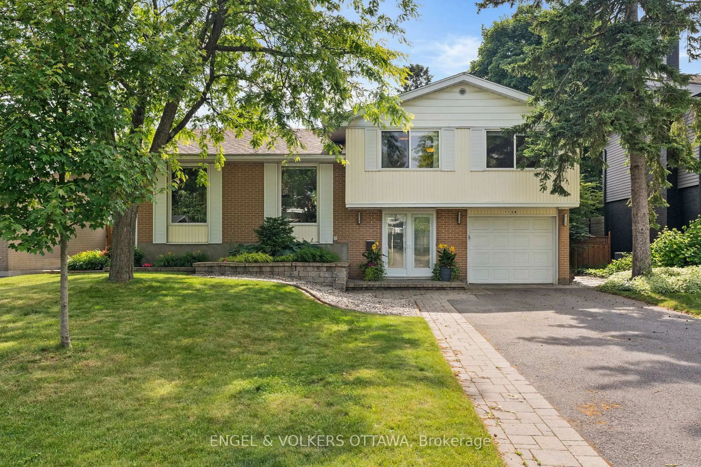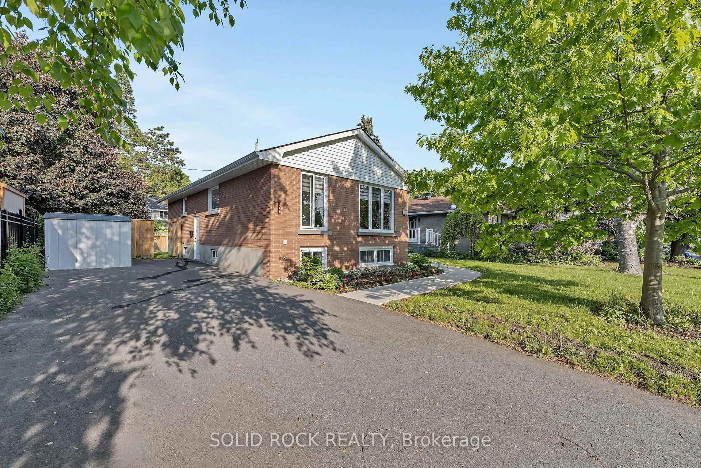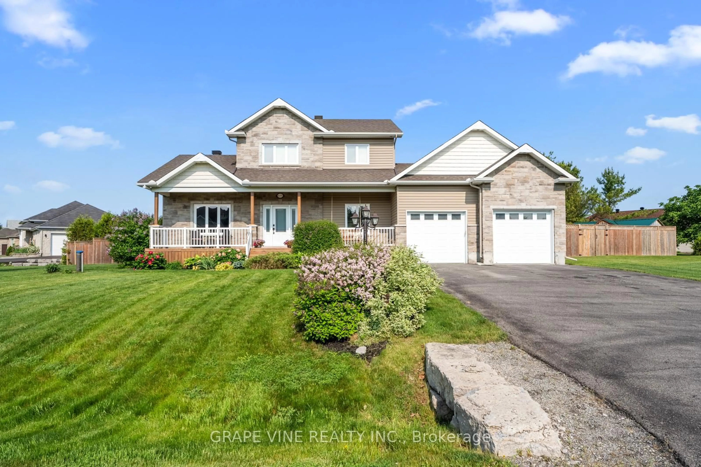Welcome to this beautifully maintained detached 3-bedroom, 2-bathroom split-level home, nestled on a premium corner lot in the prestigious and family-friendly Copeland Park neighbourhood. Step into a bright and spacious foyer with ample storage perfect for busy households. Just off the backyard entrance, a full bathroom combined with a laundry area makes post-swim clean-ups or guest visits extra convenient. The lower-level family room is perfect for cozy movie nights and offers generous storage space.The main level is flooded with natural light and features a warm and inviting living room with a classic wood-burning fireplace. Flowing seamlessly into the open-concept dining area and a thoughtfully designed Deslauriers custom kitchen, you'll love the stainless steel appliances, abundant cabinetry, and direct patio access to your private backyard retreat. And what a backyard it is! Enjoy the luxury of a heated in-ground pool with a tranquil water fountain and hot tub ideal for entertaining or relaxing under the stars. Host summer BBQs under the gazebo or let kids and pets play on the grassy side of the yard. Truly the backyard or backyards of your dreams! Upstairs, you'll find three generously sized bedrooms and a bright, updated full bathroom. Located close to schools, parks, restaurants, shopping, and recreation, this home offers both lifestyle and convenience. Don't miss your opportunity to own this incredible home and schedule your private viewing today before its gone!
Inclusions: Refrigerator, Dishwasher, Stove, Hood Fan, Washer, Dryer, Window Blinds, Pool & Pool equipment, hot tub (as-is), Shed, pergolas,
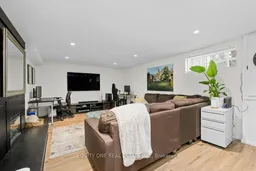 48
48

