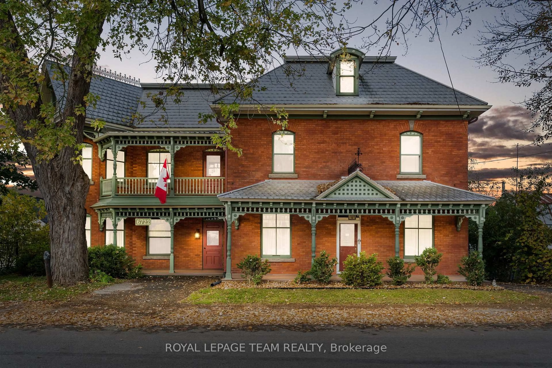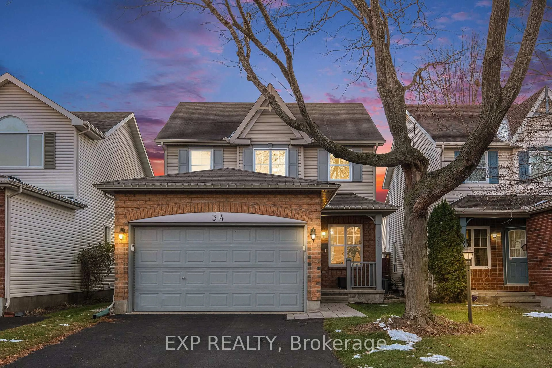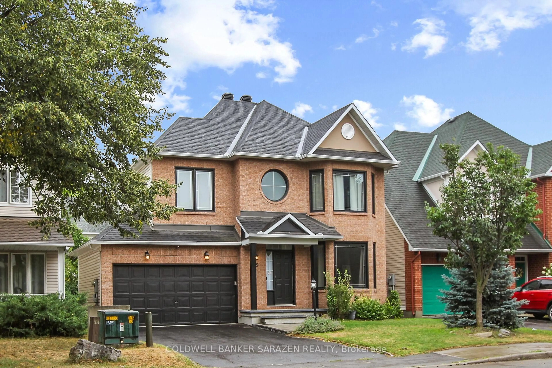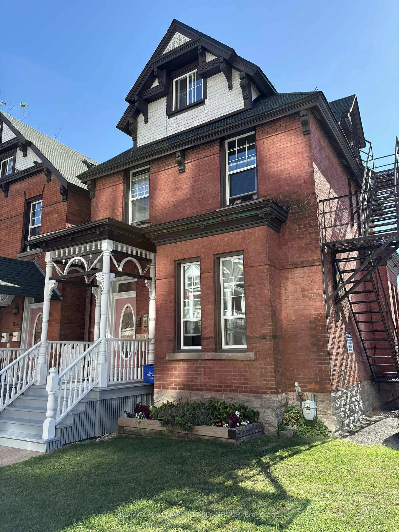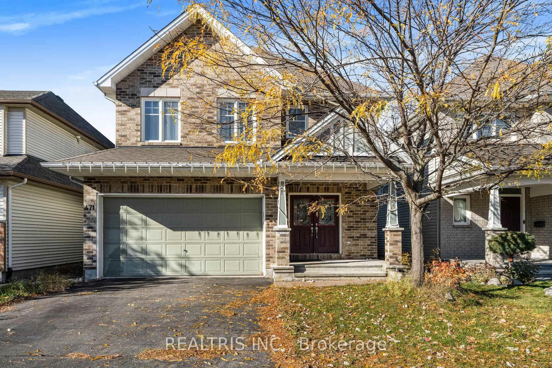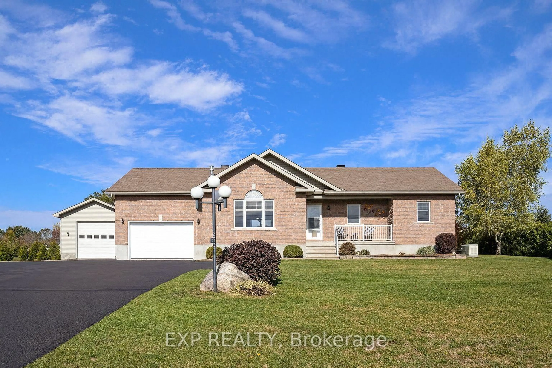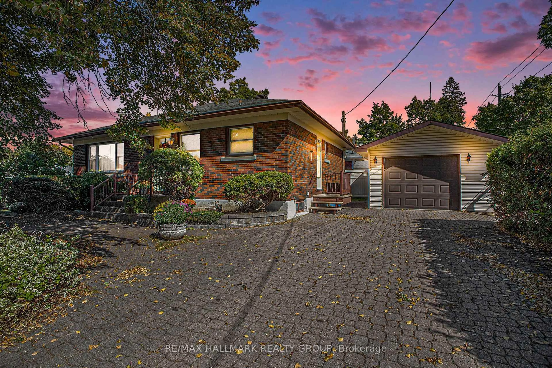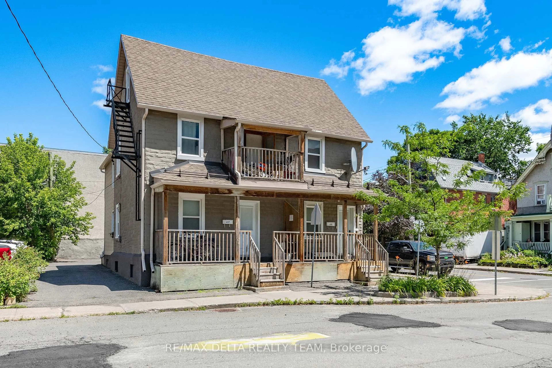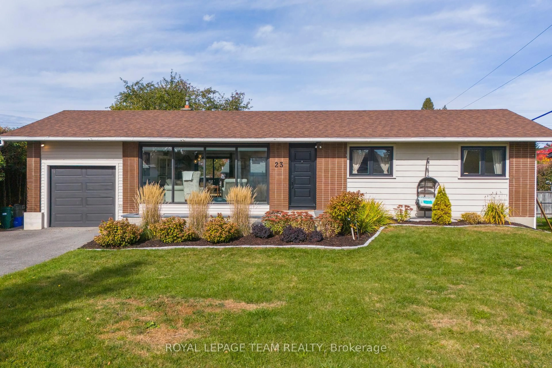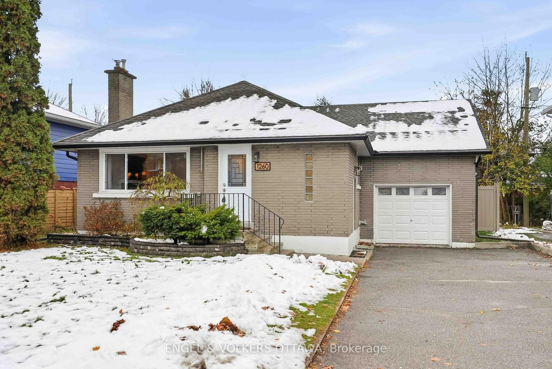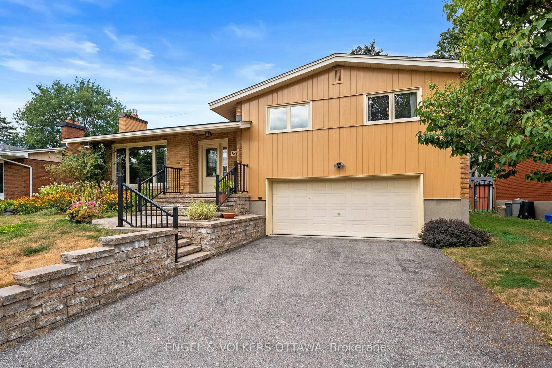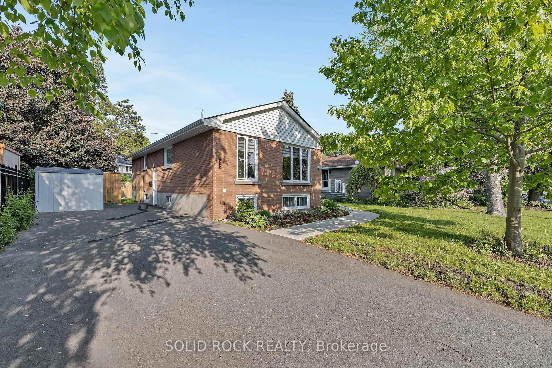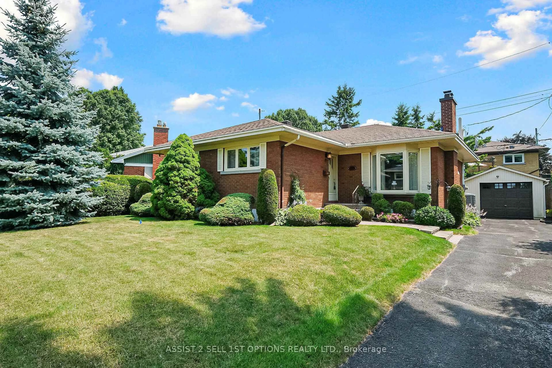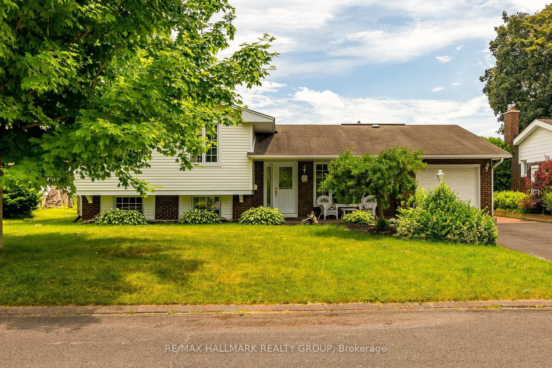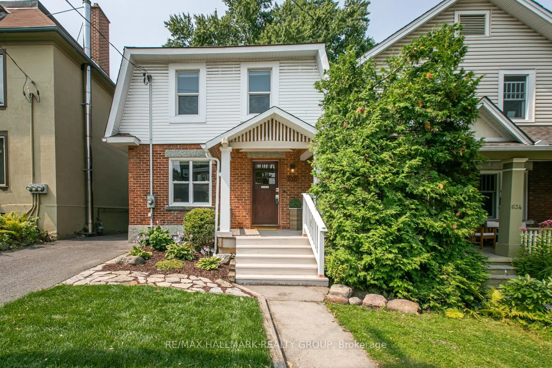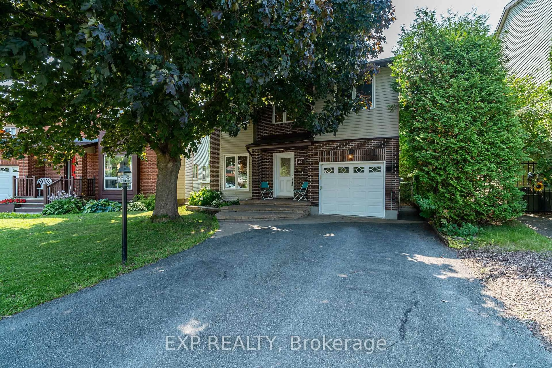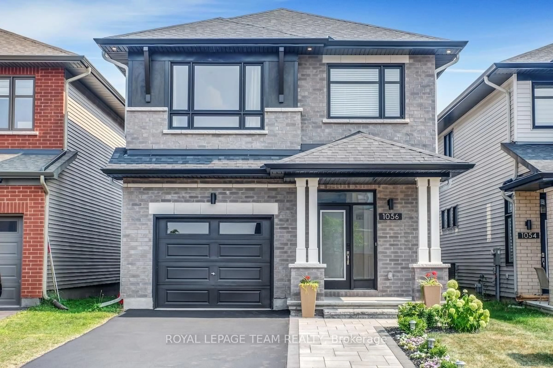Welcome to your next chapter in the sought-after Copeland Park neighbourhood! This beautifully maintained split-level home offers the perfect blend of comfort, functionality, and location backing directly onto a serene, family-friendly park for year-round outdoor enjoyment. Designed across four thoughtfully planned levels, the home features a versatile main level with a remodelled front entrance, full bathroom, dedicated laundry area, mudroom, and convenient garage access ideal for busy family life. The second level boasts a bright open-concept layout with spacious living and dining areas, and an updated kitchen with direct patio door access to the backyard, perfect for entertaining or enjoying al fresco meals with park views. Upstairs, you'll find three generously sized bedrooms and a well-appointed family bathroom, offering peaceful retreats for every member of the household. The fully renovated lower level provides endless flexibility for a large family room, home office, gym, or play area. Major system upgrades include a new roof, energy-efficient heat pump, EV charger rough in, and a custom primary bedroom closet. Outside, enjoy beautifully landscaped front and back yards designed for curb appeal and low-maintenance living. A rare opportunity to enjoy style, space, and direct park access in a truly family-oriented setting. 24 Hour Irrevocable on all offers.
Inclusions: Refrigerator, Stove, Dishwasher, Hood Fan, Washer, Dryer.
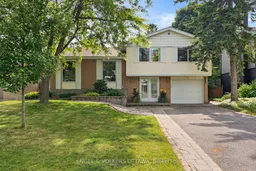 30
30

