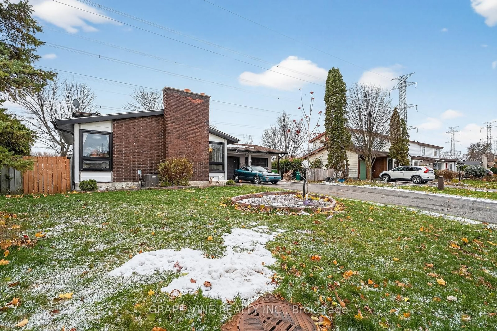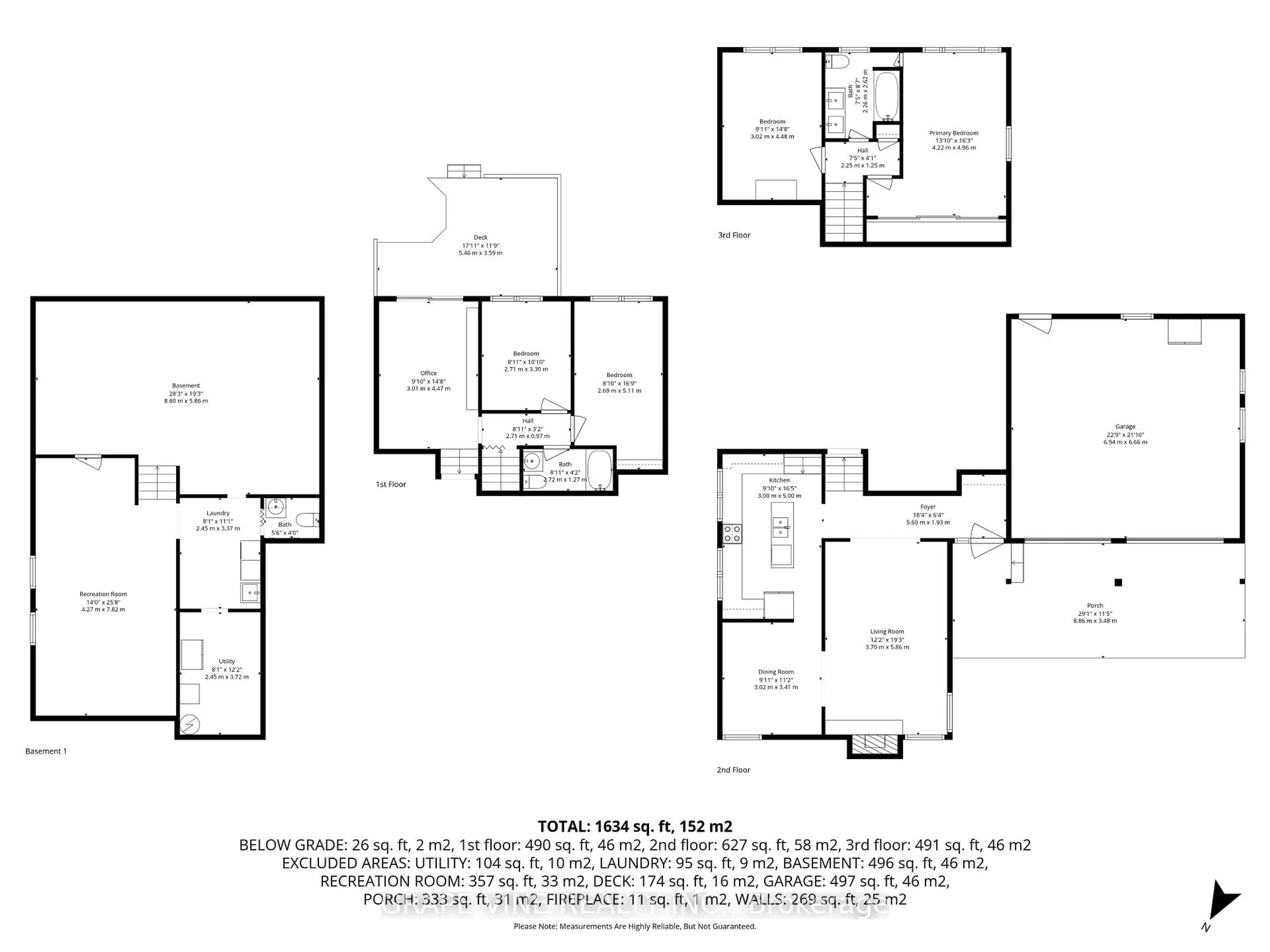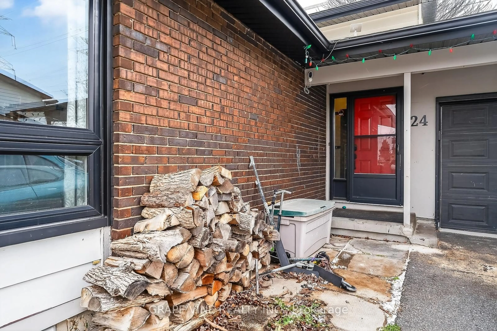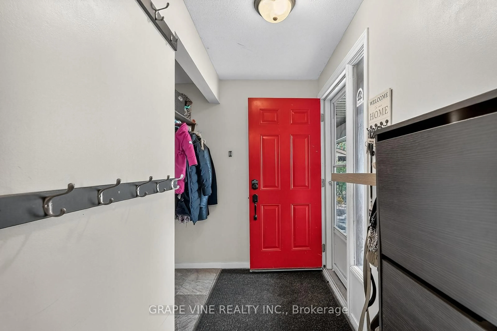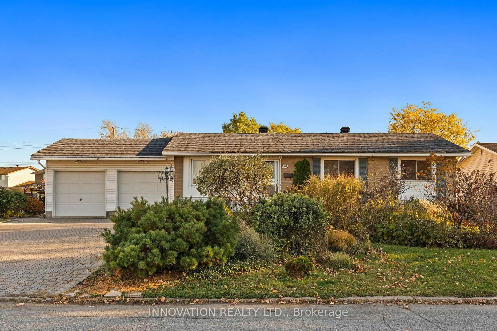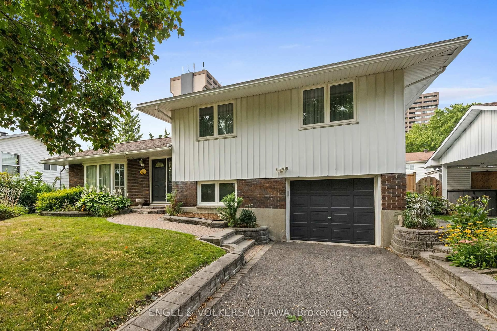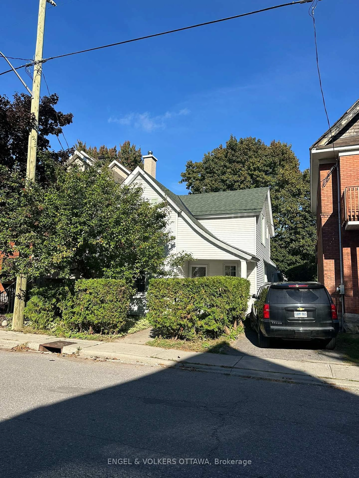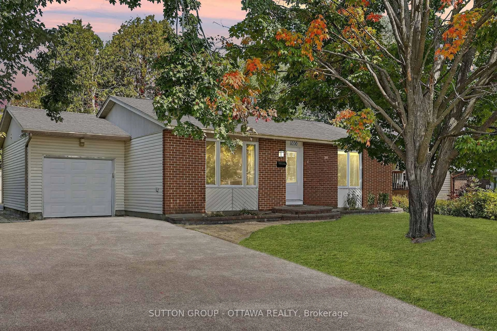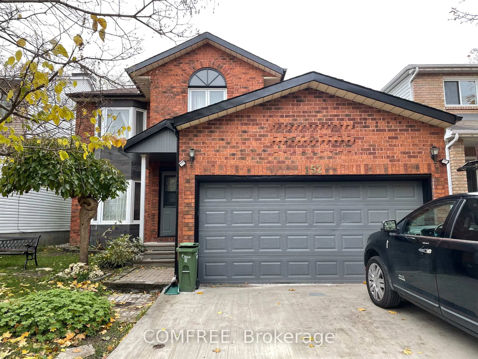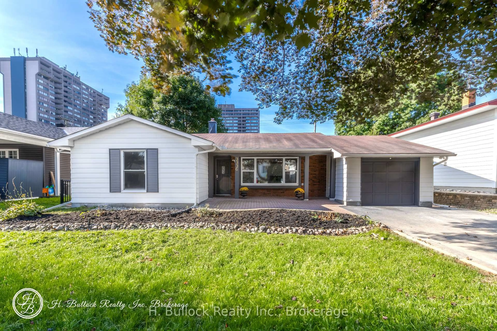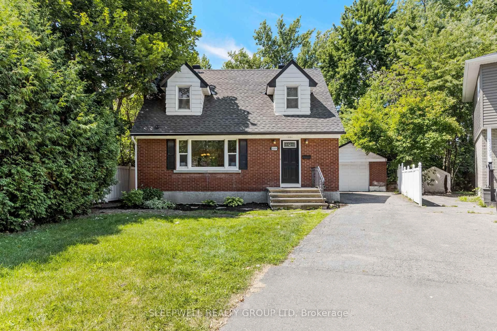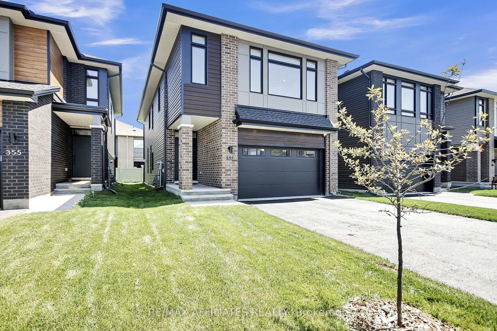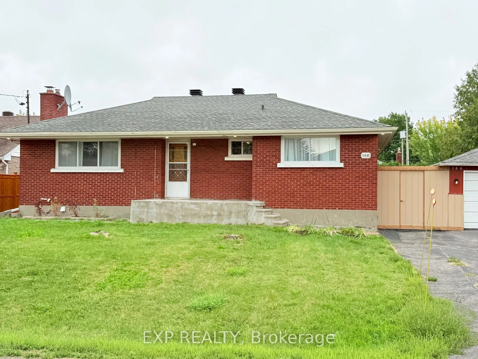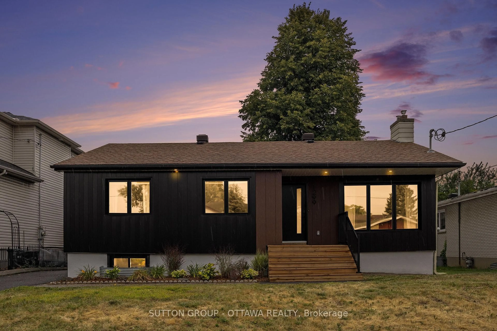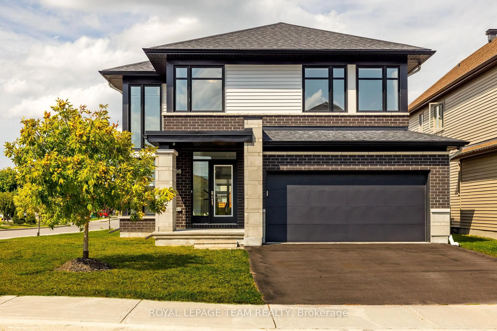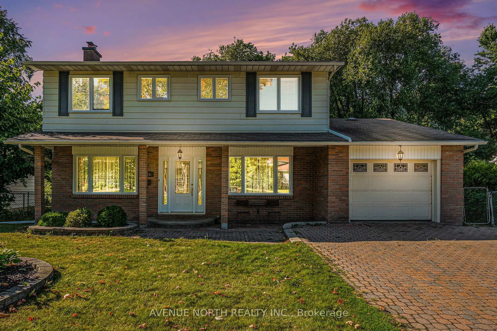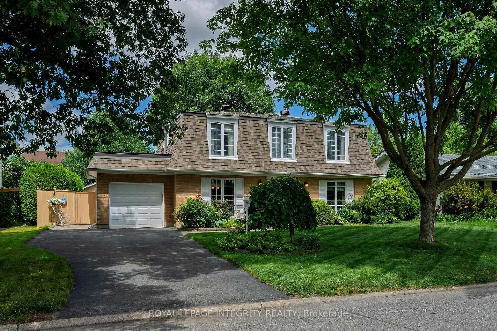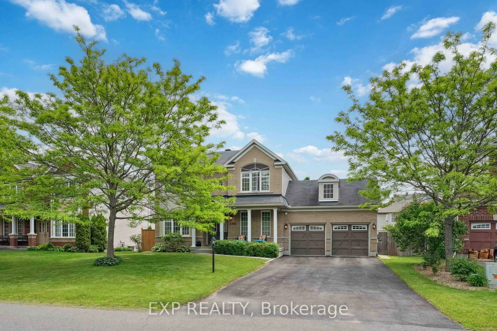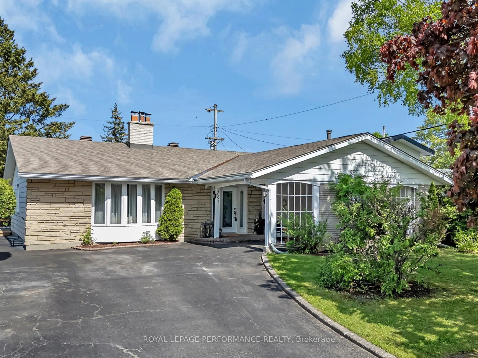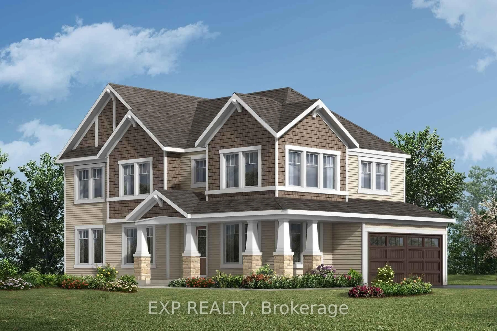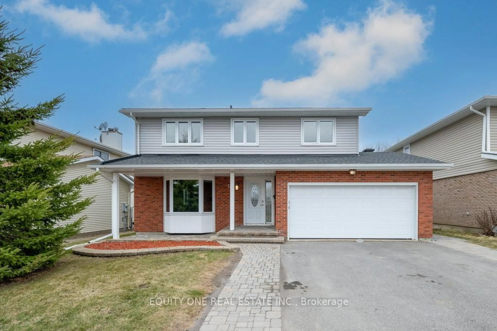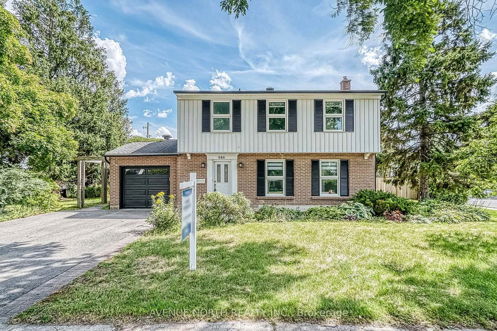24 Lansfield Way, Ottawa, Ontario K2G 3V8
Contact us about this property
Highlights
Estimated valueThis is the price Wahi expects this property to sell for.
The calculation is powered by our Instant Home Value Estimate, which uses current market and property price trends to estimate your home’s value with a 90% accuracy rate.Not available
Price/Sqft$522/sqft
Monthly cost
Open Calculator

Curious about what homes are selling for in this area?
Get a report on comparable homes with helpful insights and trends.
+2
Properties sold*
$934K
Median sold price*
*Based on last 30 days
Description
A well-maintained 4-bed, 2.5-bath back-split on a deep, private lot with no rear neighbours, backing onto the hydro corridor. Built in 1975 and updated throughout, the home offers approx. 1,500 sq ft above grade plus a mostly finished basement (ceiling not installed).Key Features: Oversized 2222 double garage - rare for the area and ideal for a workshop, storage, or toys Back-split design with three functional living levels plus basement Updated mechanicals: Windows (2019), Furnace (2019), AC (2020), Electrical panel (2023) Interior updates: Main-floor flooring (2020), Bedroom/upper-hall carpet (2024), Basement flooring (2024), Select fresh paint/finishes, the Kitchen (2022) and the attic insulation (2022) Exterior upgrades: Rebuilt deck (2024), fully replaced garage slab (2024), healthy hedgerows (2020) Bonus: Hot tub (as-is), excellent privacy, quiet crescent, corner lot Layout: Entry level includes living, kitchen, and dining areas. Upper level has two bedrooms and a full bath. Lower level features a family room, two bedrooms, and another full bath with sliding-door access to the deck and backyard. Basement is mostly finished with walls and flooring in place.Lot:Wide, deep lot with no future rear development - ideal for families, pets, gardeners, or anyone wanting extra space while staying in the city. Location:Quiet residential crescent with quick access to Hunt Club, Woodroffe, Merivale, transit, shopping, schools, Algonquin College, the Nepean Sportsplex, and other recreation.A solid, updated home in a prime west-end location - move-in ready with room to personalize.
Property Details
Interior
Features
Main Floor
Living
3.7 x 5.86Dining
3.1 x 3.41Kitchen
3.0 x 5.0Exterior
Features
Parking
Garage spaces 2
Garage type Attached
Other parking spaces 4
Total parking spaces 6
Property History
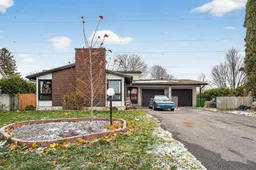 44
44
