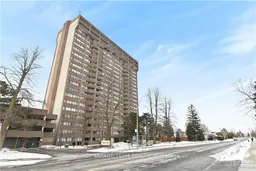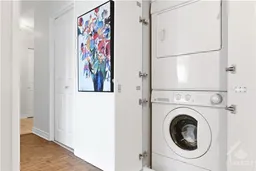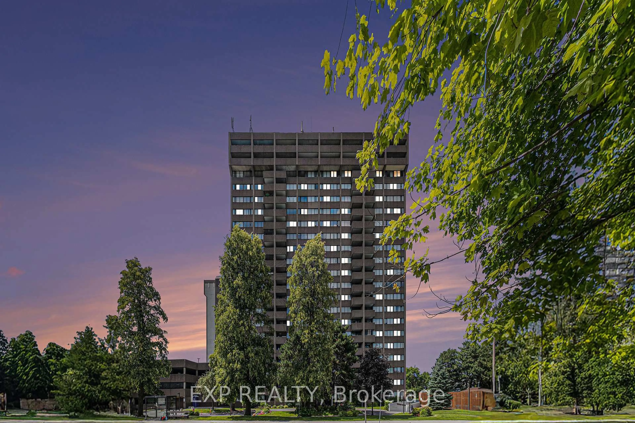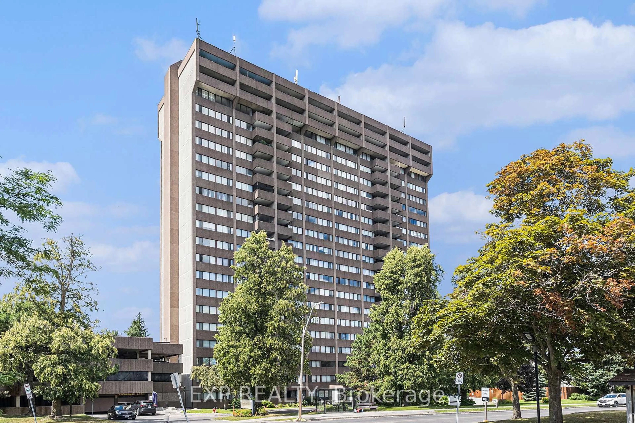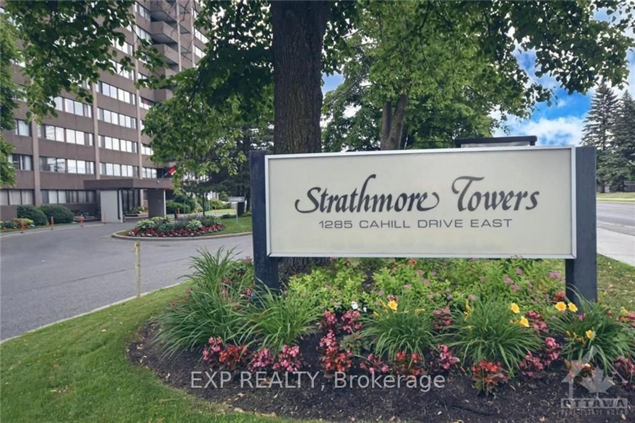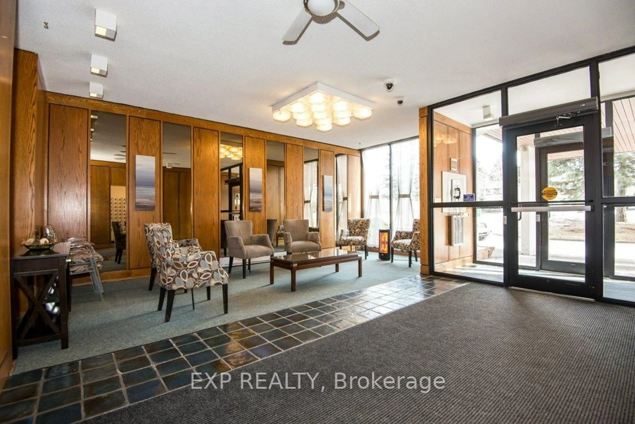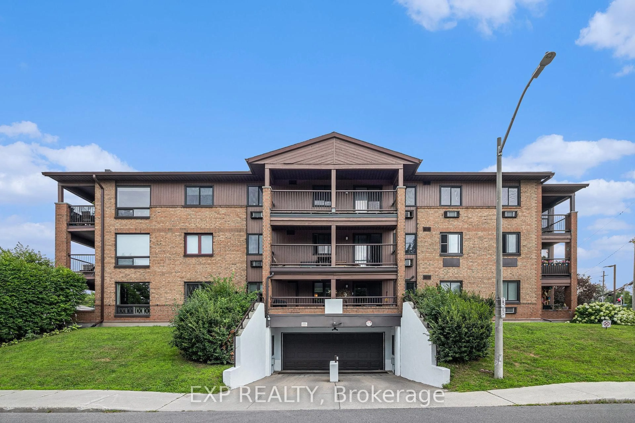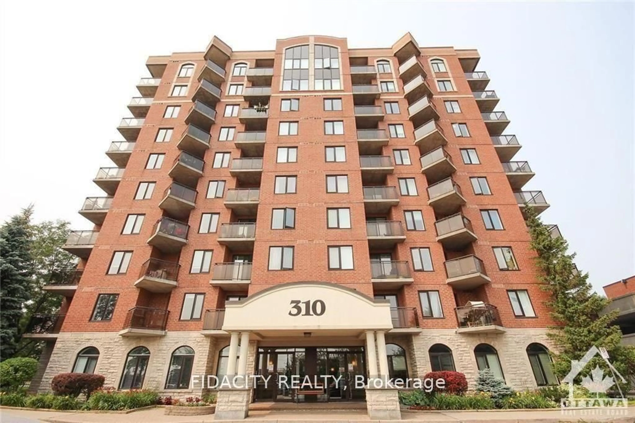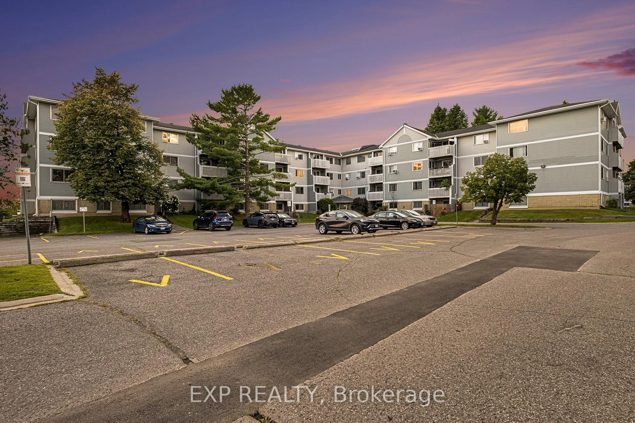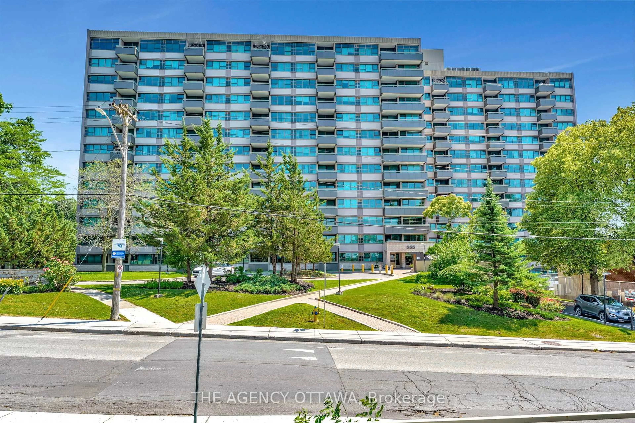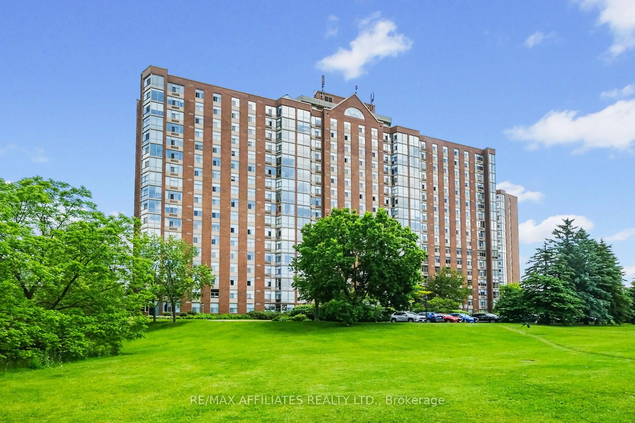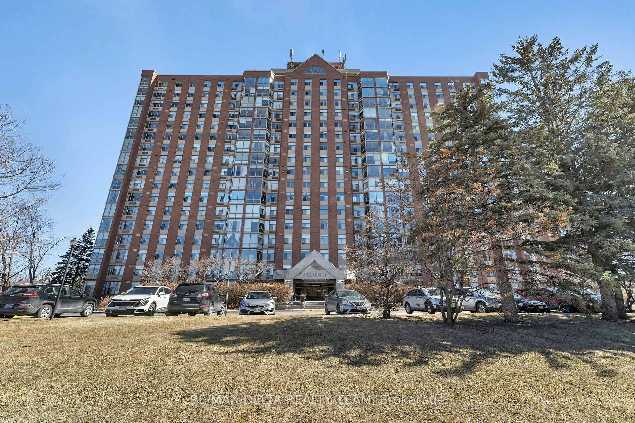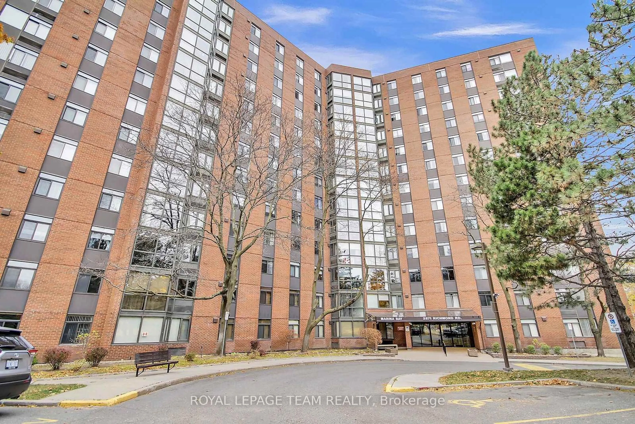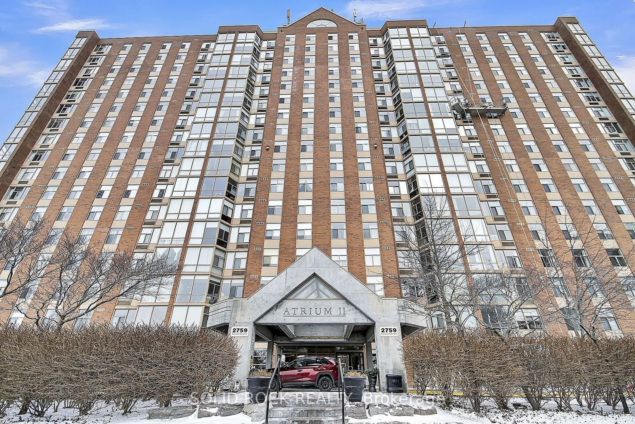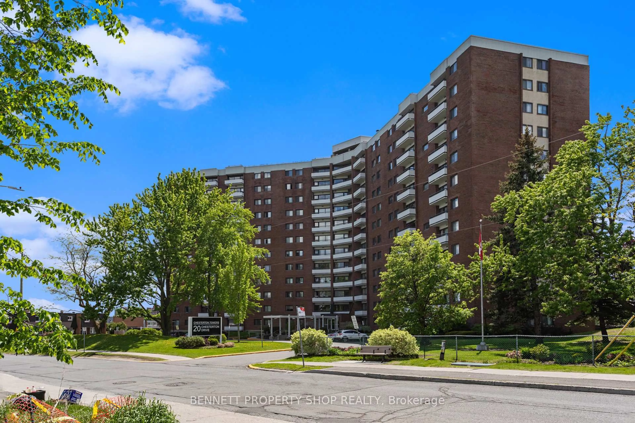1285 Cahill Dr #401, Ottawa, Ontario K1V 9A7
Contact us about this property
Highlights
Estimated valueThis is the price Wahi expects this property to sell for.
The calculation is powered by our Instant Home Value Estimate, which uses current market and property price trends to estimate your home’s value with a 90% accuracy rate.Not available
Price/Sqft$336/sqft
Monthly cost
Open Calculator

Curious about what homes are selling for in this area?
Get a report on comparable homes with helpful insights and trends.
+1
Properties sold*
$290K
Median sold price*
*Based on last 30 days
Description
Welcome to Strathmore Towers, a well-established condominium ideally located just steps to shopping and the #6 OC Transpo stop, and LRT with direct routes to downtown, Carleton University, and the University of Ottawa. This bright end-unit offers a unique layout with well-proportioned rooms and a thoughtfully designed floor plan. Painted in Benjamin Moore Dove Wing, with refinished hardwood floors, it provides a warm, neutral backdrop ready for your personal touch. The kitchen features a full suite of stainless steel appliances (Dec 2022) which includes dishwasher, stove, hood fan, and fridge, along with a new faucet (2023). Bonus: a large storage/pantry closet just off the main hall for added convenience. Ensuite washer and dryer are also conveniently located in the kitchen. The spacious primary bedroom includes a generous walk-in closet, and the all-white 3-piece bathroom features a large shower with a bench - clean, crisp, and functional. Recent updates in 2023 include replaced dishwasher and laundry valves, over $2,500 in heating/cooling unit upgrades, including professional maintenance in Sept 2024. Enjoy your morning coffee on the balcony overlooking mature trees and landscaped grounds. One of the unique stand out perks of this END-Unit is the direct access to the 4th floor from the top level of the parking garage, making it incredibly convenient to unload groceries or packages and enter your unit without relying on stairs or elevators. A rare and practical perk for everyday ease! Building amenities include guest suites, hobby and work rooms, a sauna, and an outdoor pool. Storage locker and Parking Spot Included. Condo Fees Include Hydro, Heat & Water!
Property Details
Interior
Features
Main Floor
Living
4.94 x 3.26Dining
2.99 x 2.62Kitchen
3.05 x 2.88Primary
4.66 x 3.15Exterior
Features
Parking
Garage spaces 1
Garage type Attached
Other parking spaces 0
Total parking spaces 1
Condo Details
Amenities
Visitor Parking, Elevator, Outdoor Pool, Recreation Room, Sauna, Party/Meeting Room
Inclusions
Property History
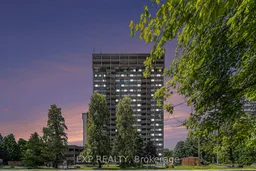 28
28