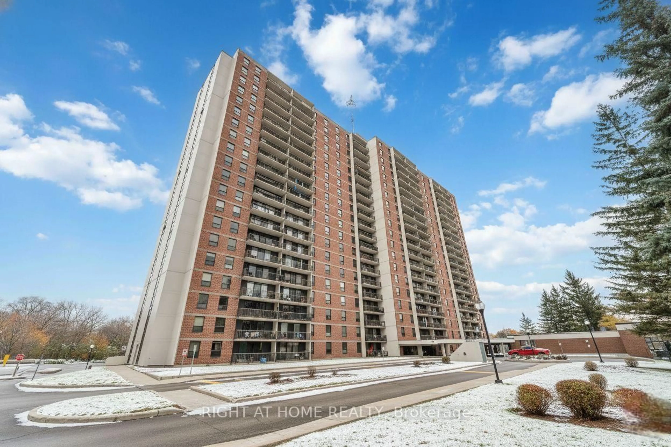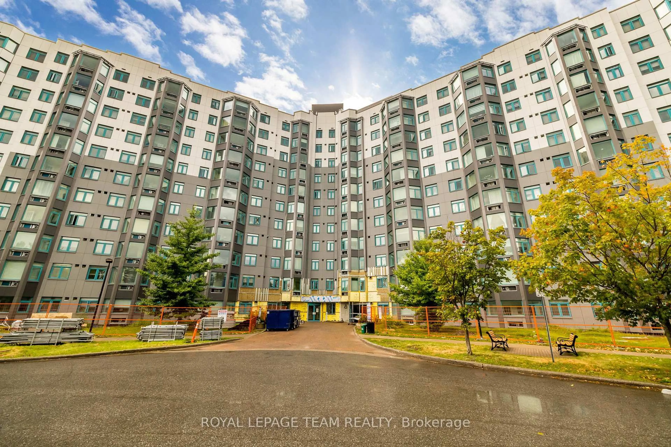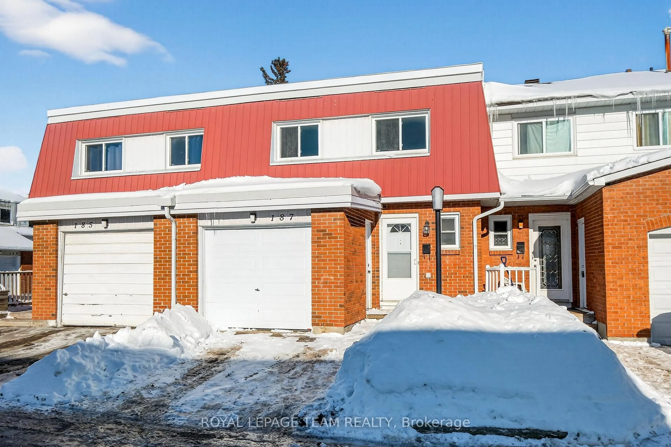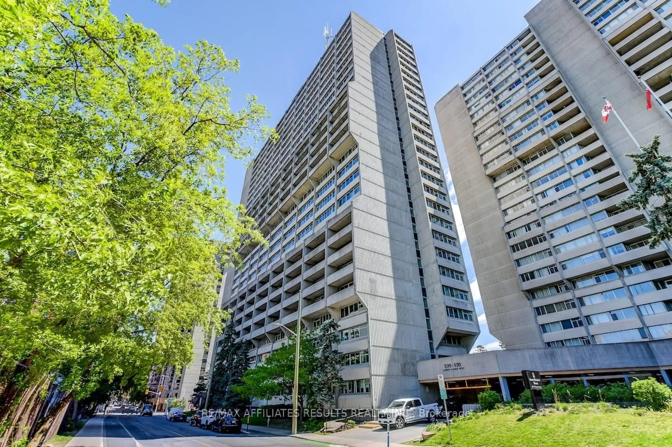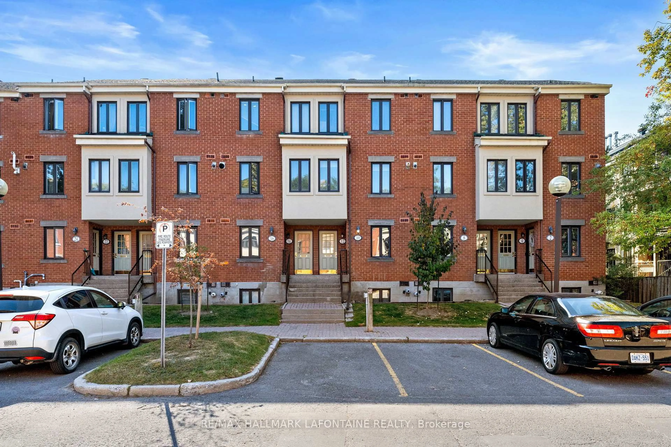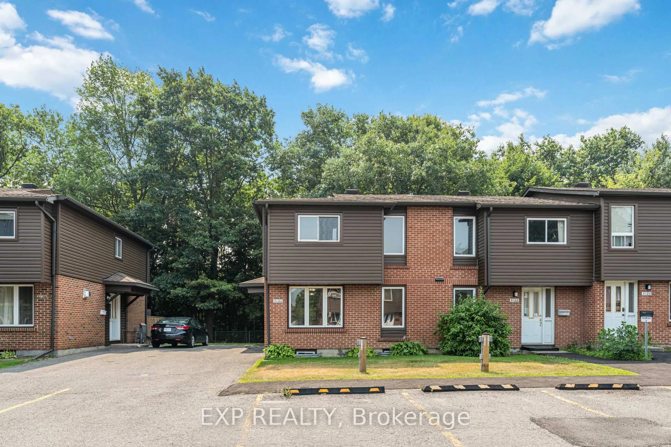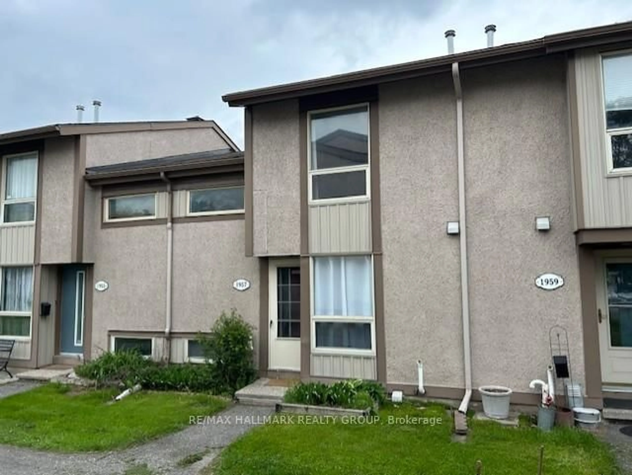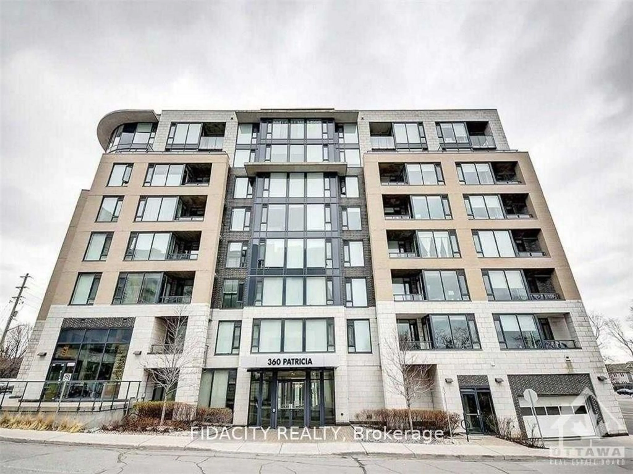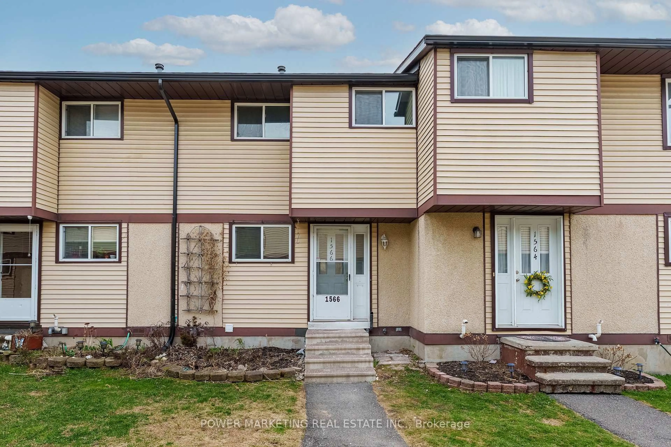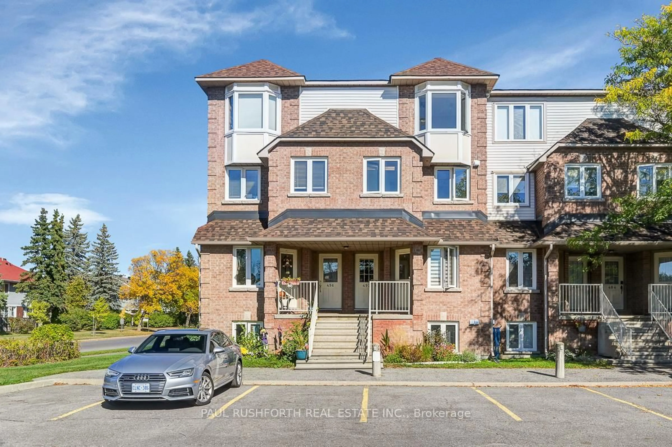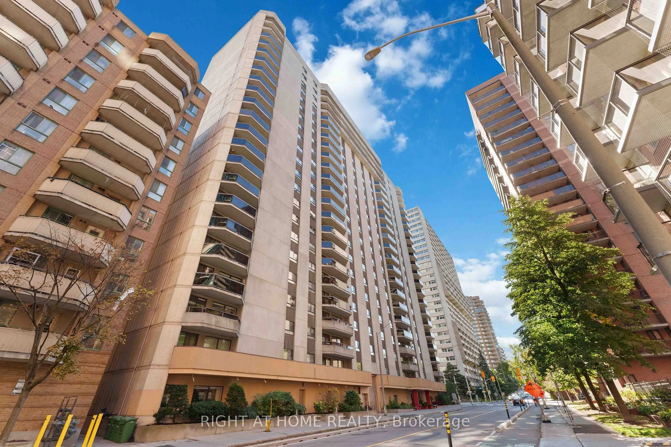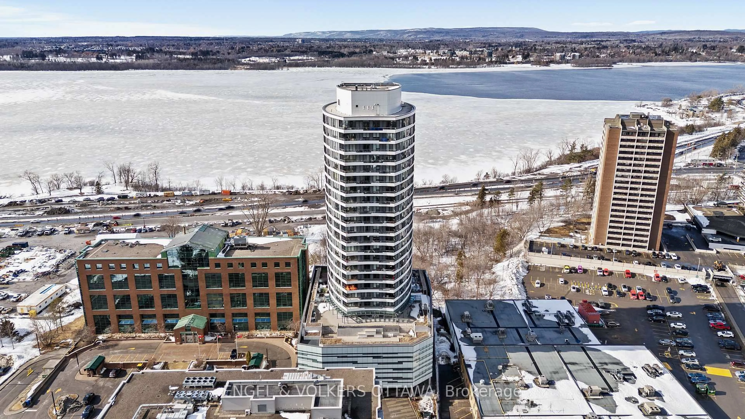This spacious condo apartment offers a perfect balance of comfort, functionality, and convenience in one of Ottawa's most central neighborhoods. The kitchen features plenty of cabinetry and counter space providing excellent storage and an efficient layout for everyday cooking or hosting friends. The open concept living and dining area is bright and welcoming, with large windows that fill the space with natural light and open onto a private balcony an ideal spot to enjoy morning coffee or unwind after a long day. The unit includes the added convenience of in suite laundry and secure underground parking, making daily living simple and stress free. With it's low maintenance design, this condo is an excellent choice for first time homebuyers, professionals, or those looking to downsize without compromising on modern amenities. Situated in Vanier, the location offers access to Ottawa's urban lifestyle. You're just minutes from downtown, with easy transit connections, shopping, and dining nearby. The Rideau River pathways and local parks are within walking distance, providing beautiful outdoor spaces to explore, while quick access to major routes makes commuting seamless. This blend of central convenience and community charm makes this condo a fantastic place to call home! Schedule your showing today!! **Some pictures have been virtually staged**
Inclusions: All Attached Window Coverings and Light Fixtures, Refrigerator, Stove, Hood Fan, Dishwasher, Washer, Dryer, 3x Wall Unit AC **All Appliances AS-IS**
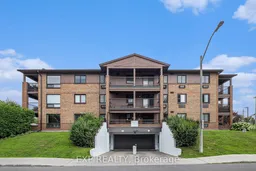 31
31

