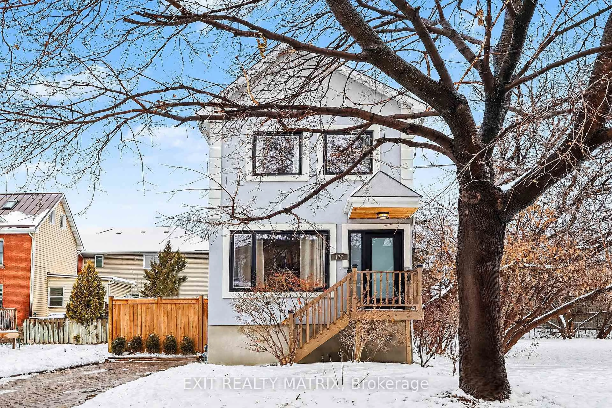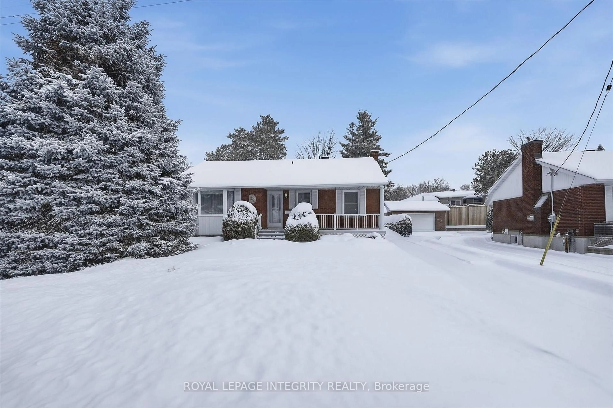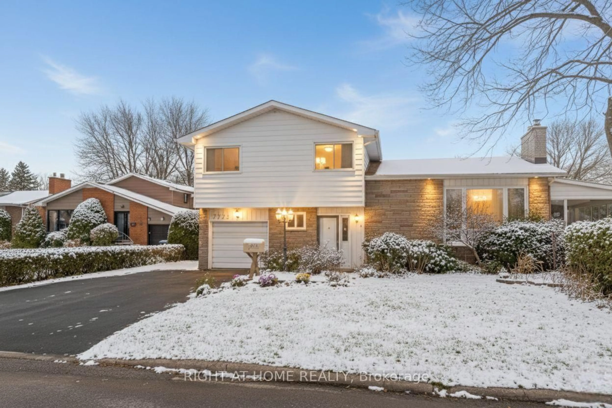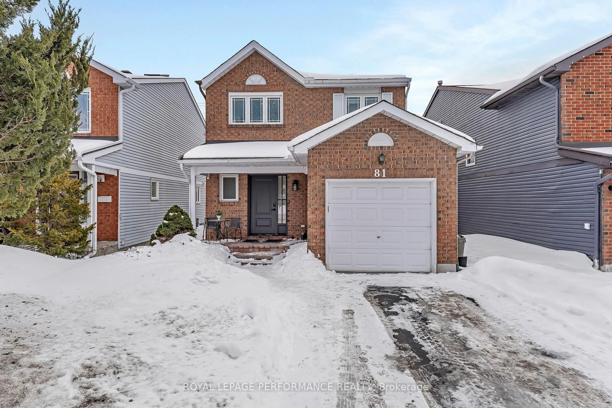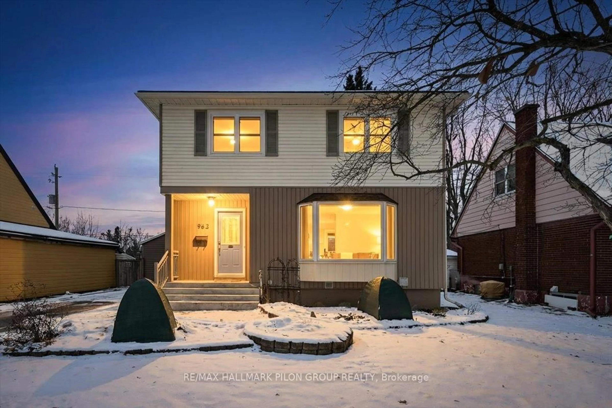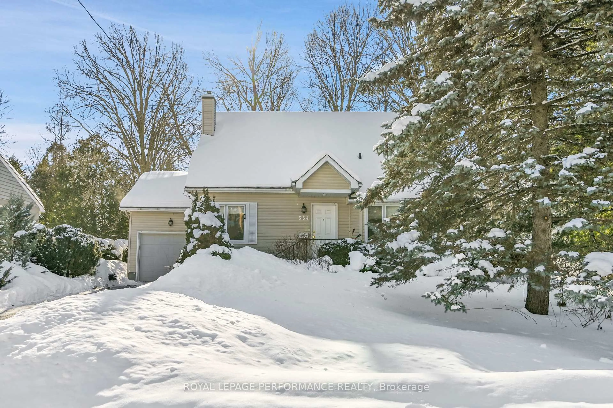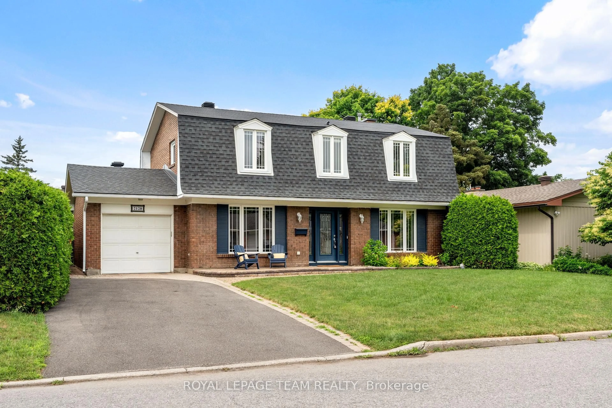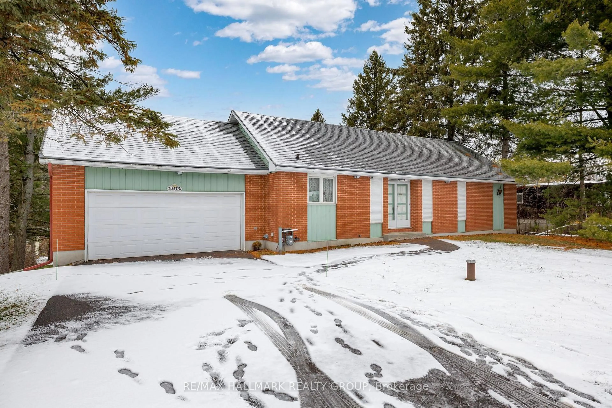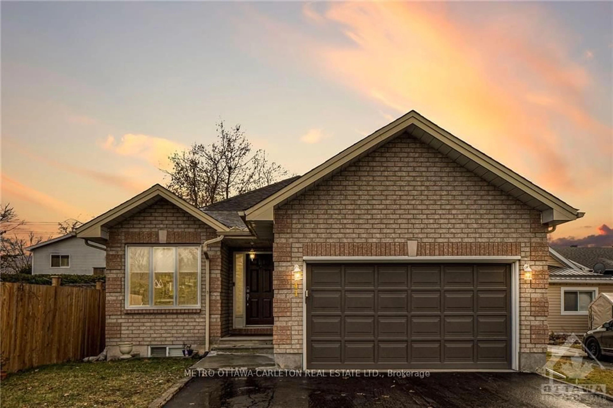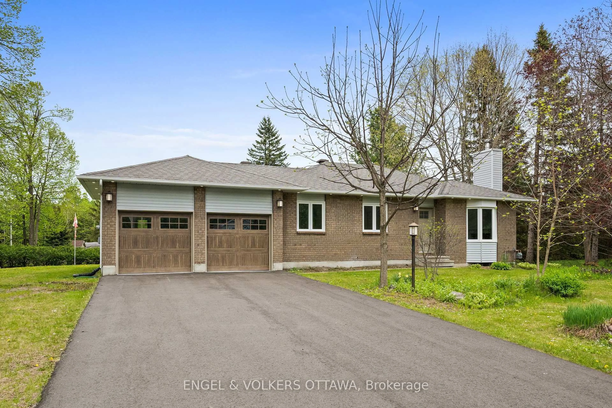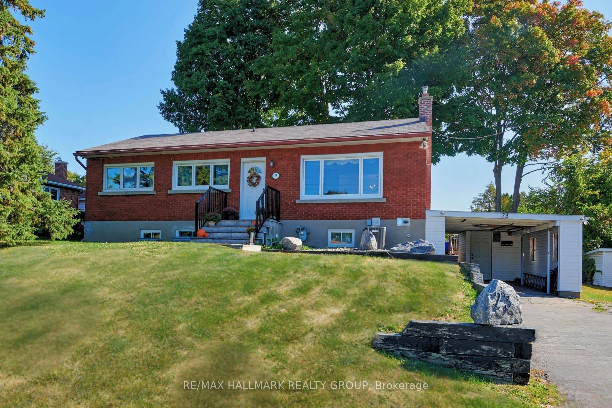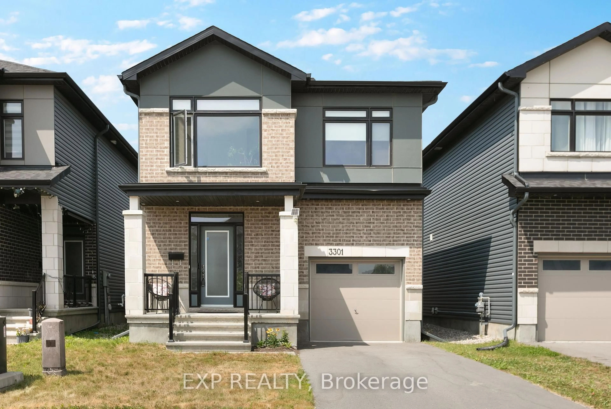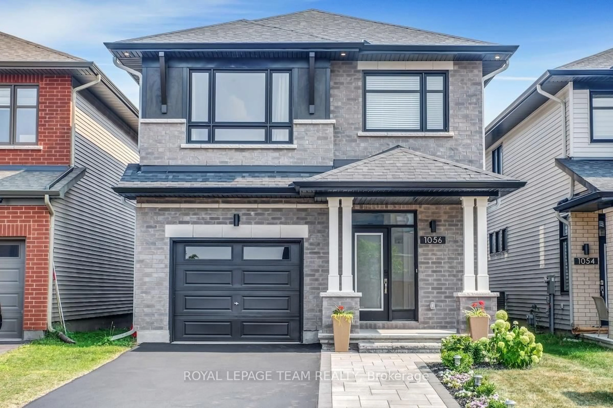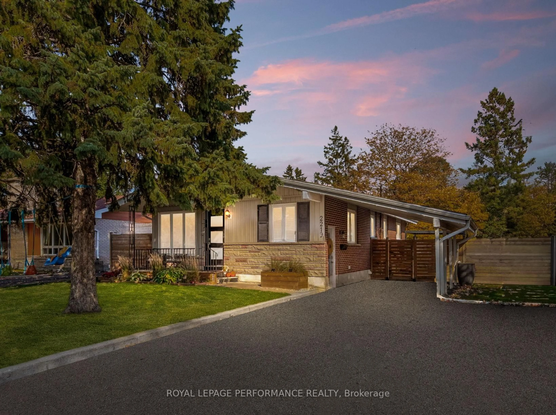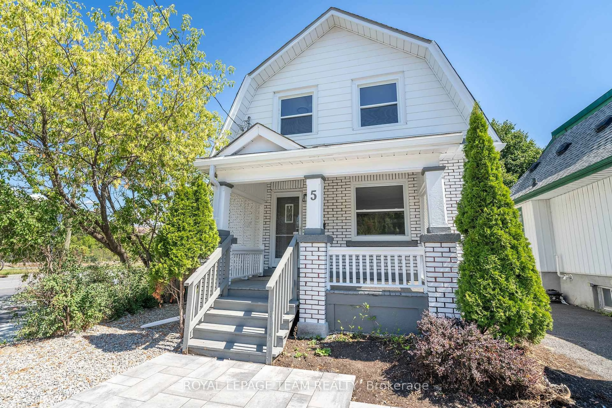Welcome to this beautifully updated 5-bedroom, 4-bathroom open-concept bungalow in the sought-after community of Beacon Hill North. Situated on a popular street, this spacious home offers the perfect blend of comfort, style, and convenience. This home has been smartly renovated to maximize functionality, layout and experience. Step inside to discover a bright and airy layout with modern finishes throughout. The open-concept living and dining area flows seamlessly into the updated chef's kitchen, complete with sleek quartz countertops, stainless steel appliances, and ample cabinetry ideal for both family living and entertaining. The main level features 2 generously sized bedrooms, each with a private 3 piece ensuite. The fully finished lower level adds flexible living space with 3 additional bedrooms, a 3 piece bath, laundry and storage. Perfect for a home office, entertaining or multi-generational living. Enjoy the convenience of an attached garage and a private backyard oasis for outdoor relaxation. Located just minutes from top-rated schools, including IB program; ensuring your children receive a top-tier education. Walk to restaurants, and transit, including easy access to major bus routes - this home truly has it all. Don't miss your chance to live in one of the city's most family-friendly and accessible neighborhoods! See listing attachment for list of upgrades and updates. 24 hour irrevocable on all offers. Come see this beauty for yourself!
Inclusions: Double wall ovens, gas stove top, fridge, dishwasher, washer, dryer, garage door opener and remote, microwave, hoodfan, tv brackets in livingroom, recroom and kids rooms, furnace room work bench and cabinets above, pantry and closet rod in laundry room, desk in bedroom 4, floating shelves in living room, foyer , recroom and bedroom 4, mirror in closet of bedroom 3, hot water tank, exterior potting stand, grilling hut, gazebo, shed, raised garden bed, front yard rain barrel, remaining firewood, dog door.
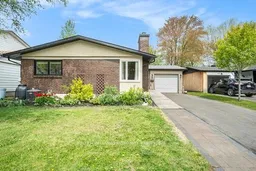 39
39

