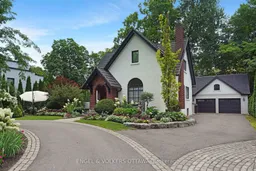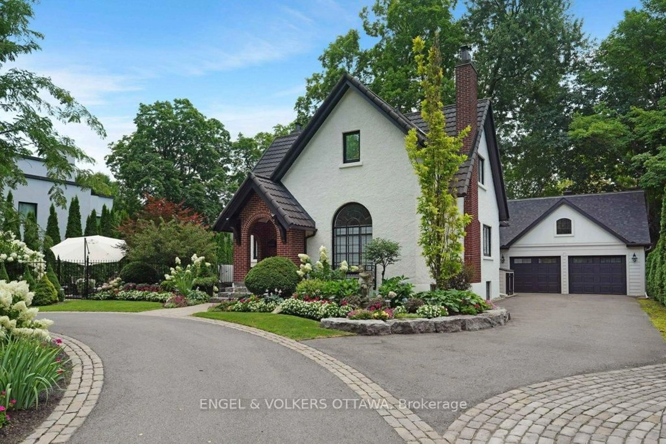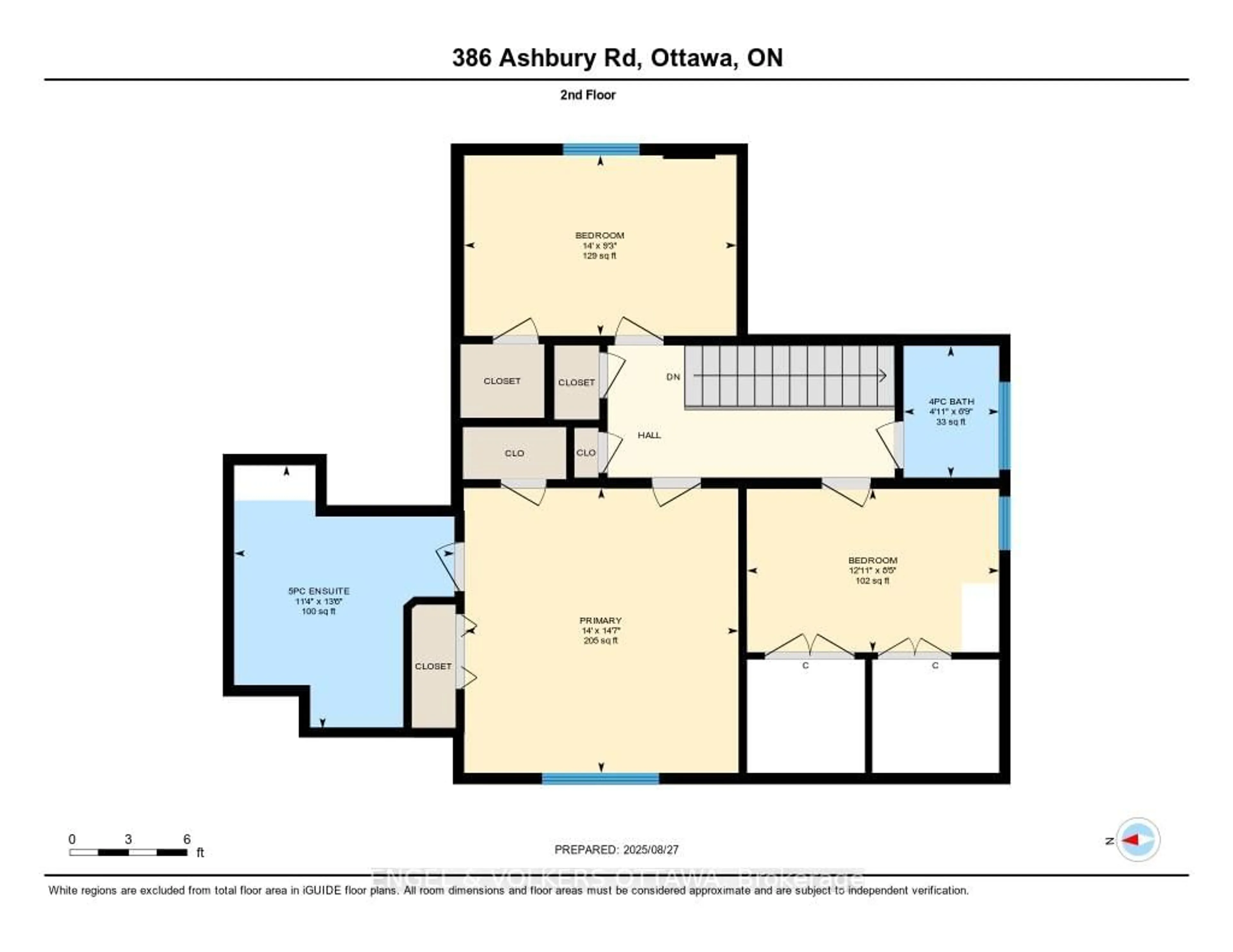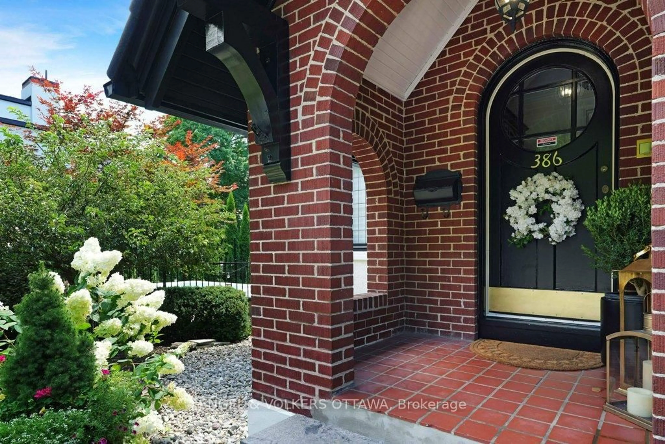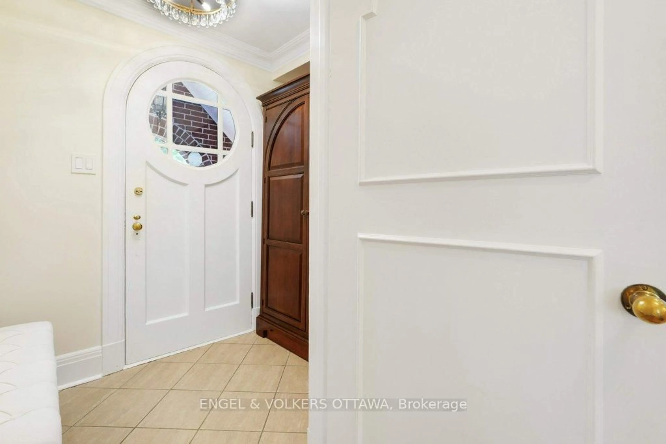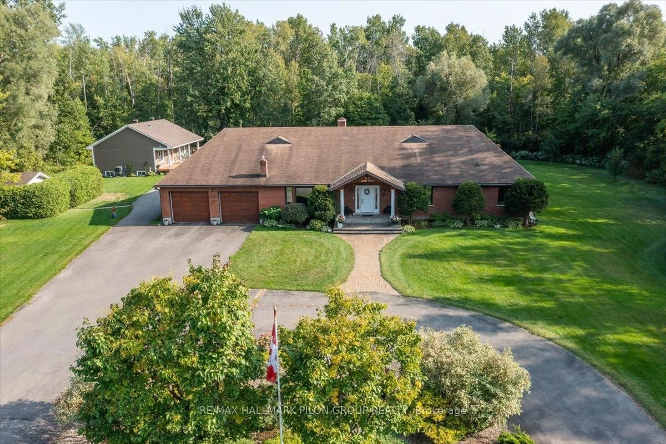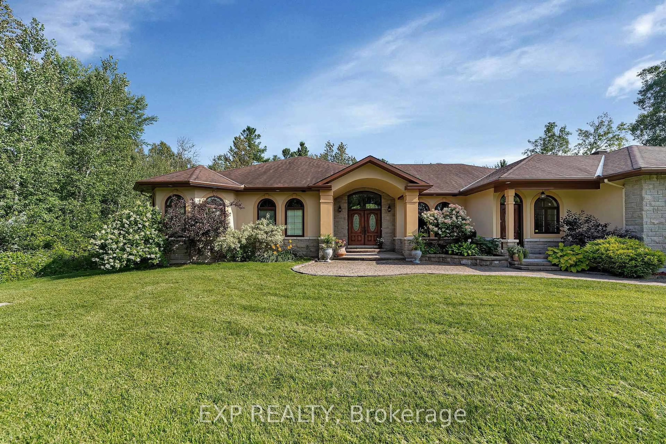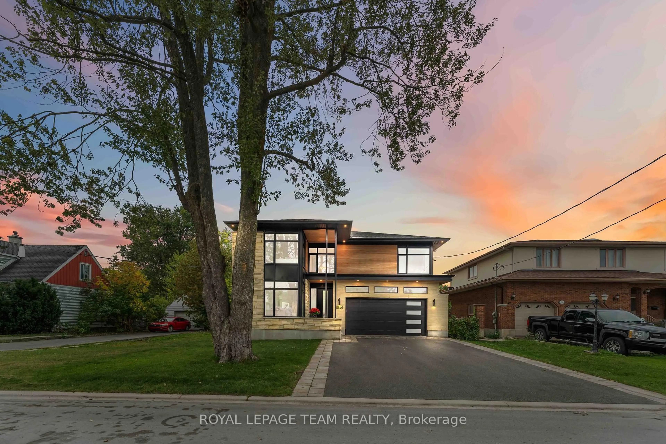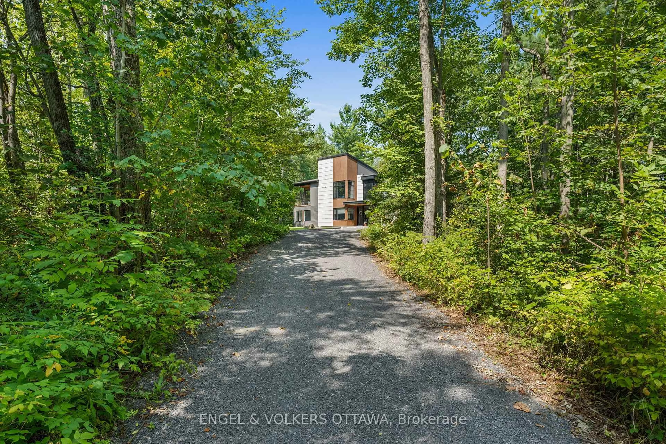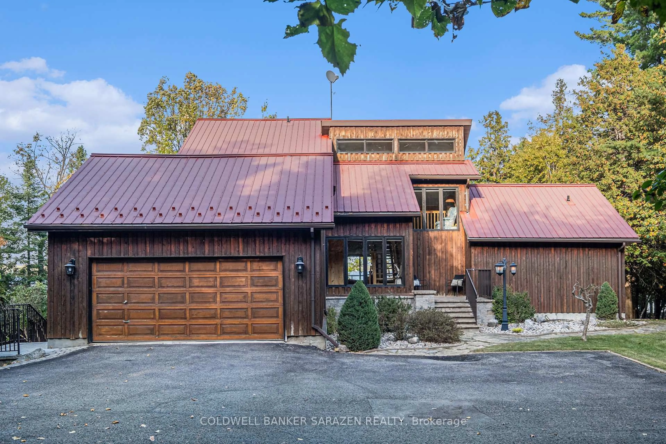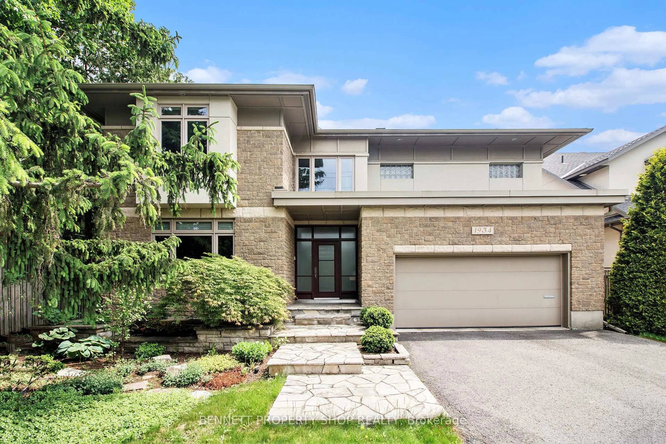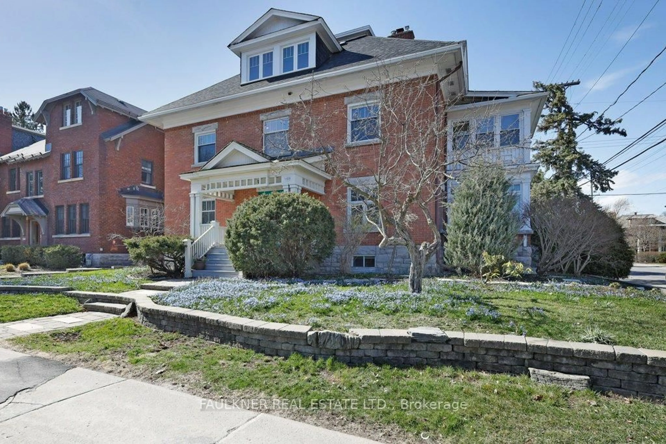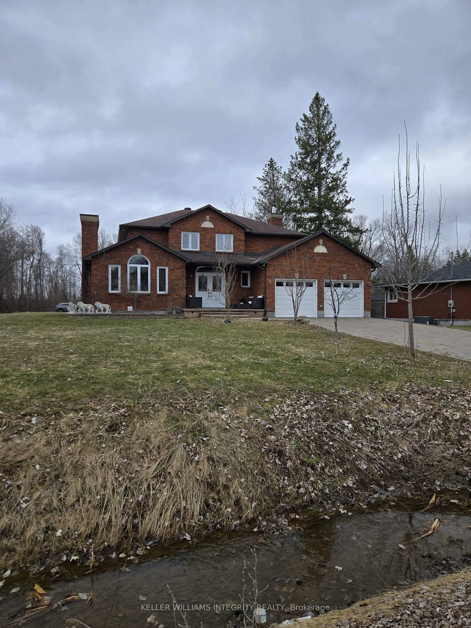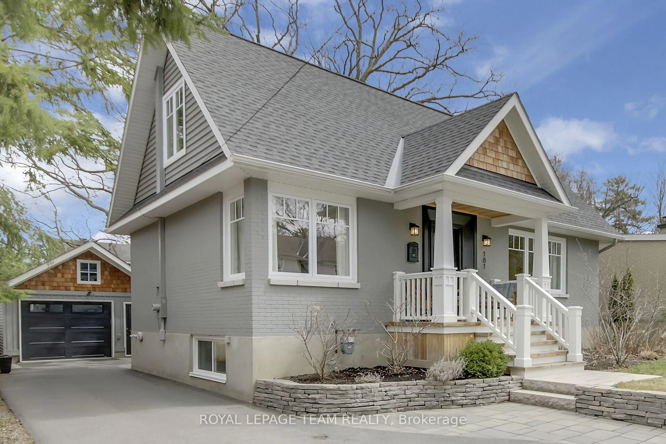386 Ashbury Rd, Ottawa, Ontario K1M 0R8
Contact us about this property
Highlights
Estimated valueThis is the price Wahi expects this property to sell for.
The calculation is powered by our Instant Home Value Estimate, which uses current market and property price trends to estimate your home’s value with a 90% accuracy rate.Not available
Price/Sqft$1,123/sqft
Monthly cost
Open Calculator

Curious about what homes are selling for in this area?
Get a report on comparable homes with helpful insights and trends.
+2
Properties sold*
$1.1M
Median sold price*
*Based on last 30 days
Description
Long admired in the Village, this classic beauty has been lovingly maintained and improved by the current owners over the last 15 years. A lush landscape plan has created a private outdoor retreat enjoyed over three seasons, featuring a swim spa. As a highlight, the interior is a beautiful blend of old-world charm with all the conveniences. Leaded windows maintain the classic beauty, along with arched hallways, quarter-sawn oak floors, and a wood-burning fireplace, while upgraded baths and a newer kitchen reflect the current style. The upscale galley kitchen boasts quartz counters, a glass backsplash, and stainless steel appliances, and flows into a welcoming seasonal screen porch that is enjoyed throughout the warmer months. The family room is dramatic with a wood burning fireplace and accented with a large palladium window that embraces the landscape beyond. The first level offers a guest bedroom or den, conveniently located next to a 4-piece family bath with upgraded floor tiles. The second level offers a primary suite with a modern and luxurious 5-piece ensuite. Two other bedrooms on this level complete the family space. The lower level has been redesigned to create a home spa, featuring heated floors and a 3-piece bath with steam shower. This steam shower of often used in conjunction with the swim spa for a relaxing interlude. There is a lower-level garage that is utilized for storage and offers an easy walk out on this level. The newer detached double-car garage boasts a loft space and high ceilings to accommodate car lifts, for smaller, sporty vehicles if desired. All in all, this home offers the convenience of being close to any of the four neighbourhood schools, parks, trails, tennis courts, or the shops of Beechwood Village. It is full of charm and personality and nothing to do for you but enjoy for years to come inside and out! Heritage rating 70/100.
Property Details
Interior
Features
Main Floor
Living
8.23 x 4.43Kitchen
6.88 x 3.71Dining
3.36 x 2.42Sunroom
2.93 x 3.39Exterior
Features
Parking
Garage spaces 2
Garage type Detached
Other parking spaces 8
Total parking spaces 10
Property History
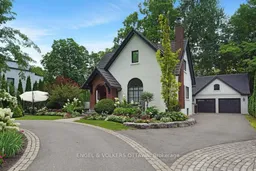 50
50