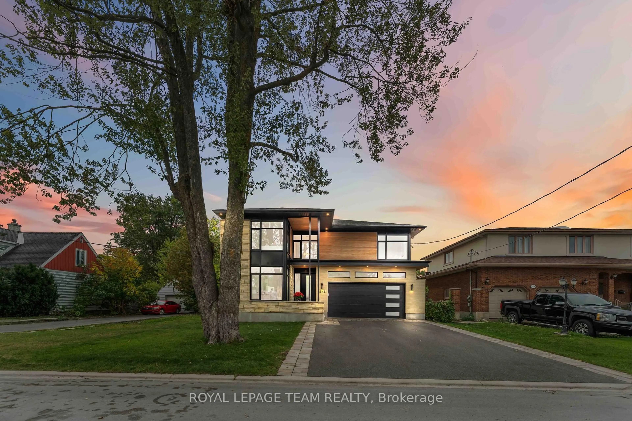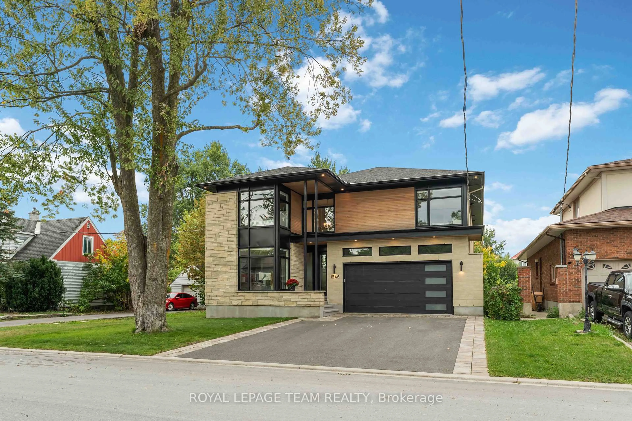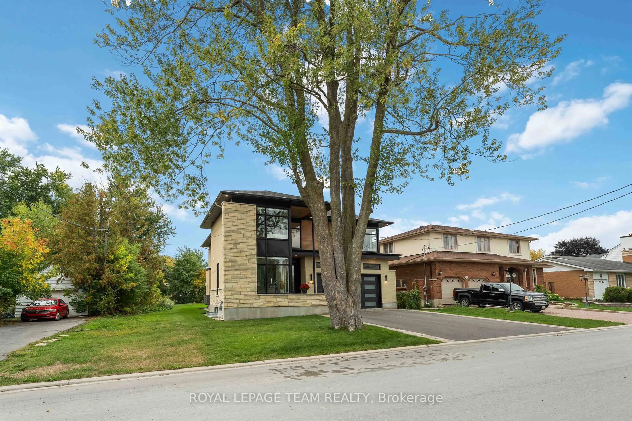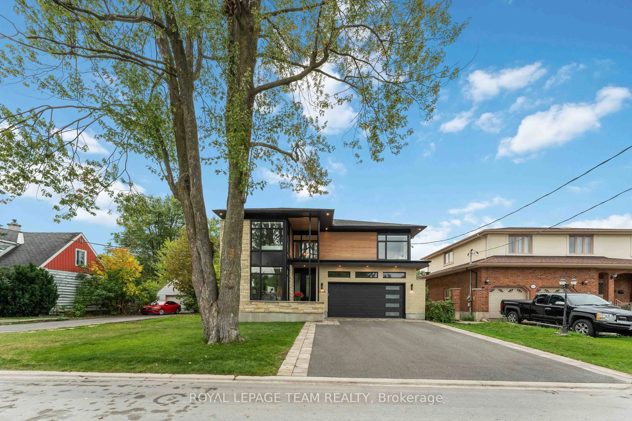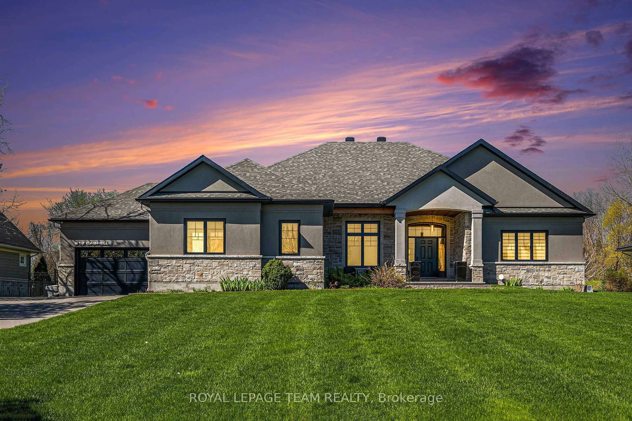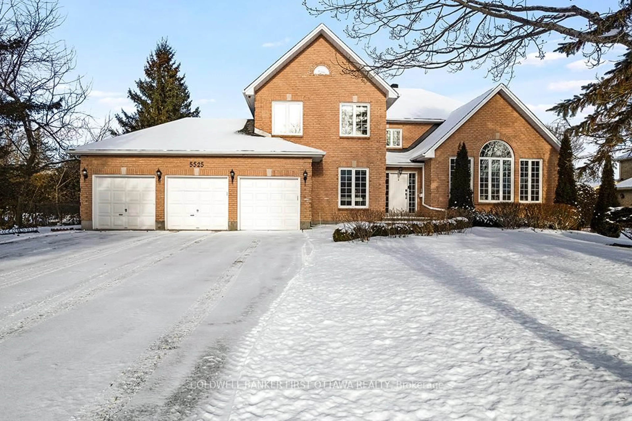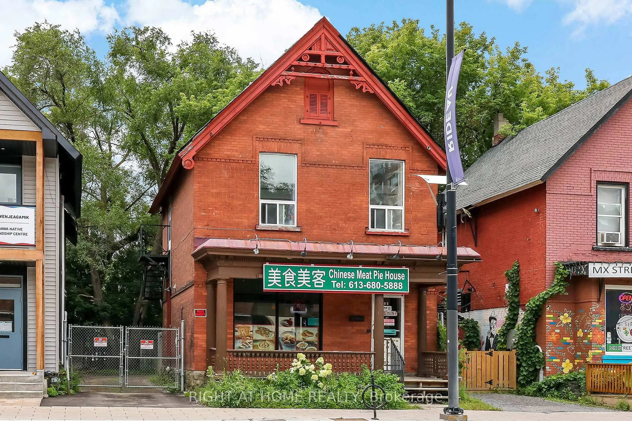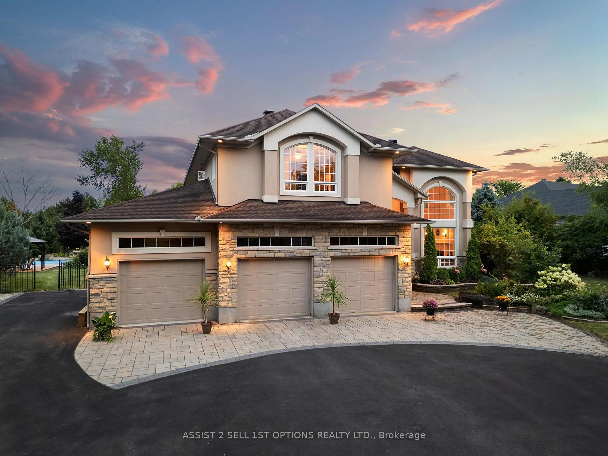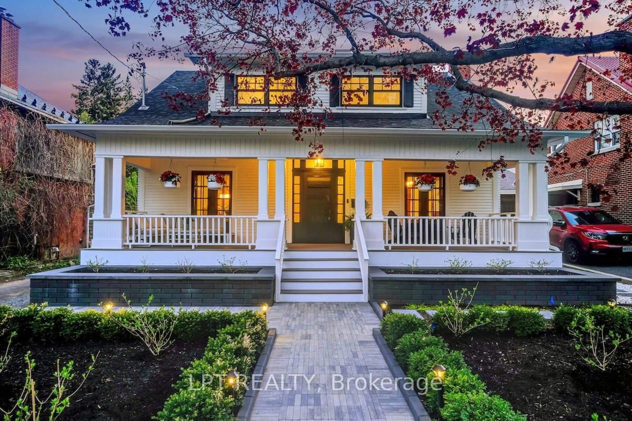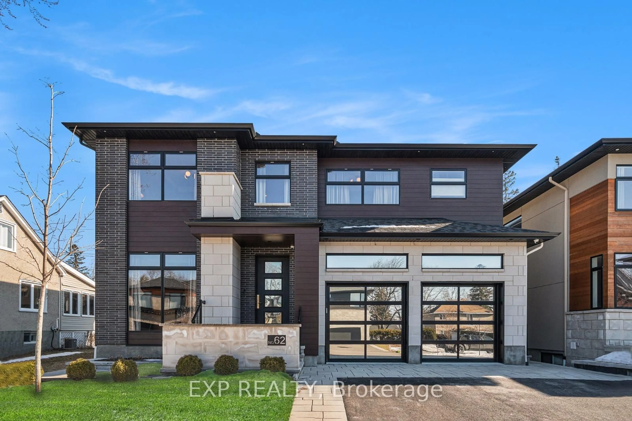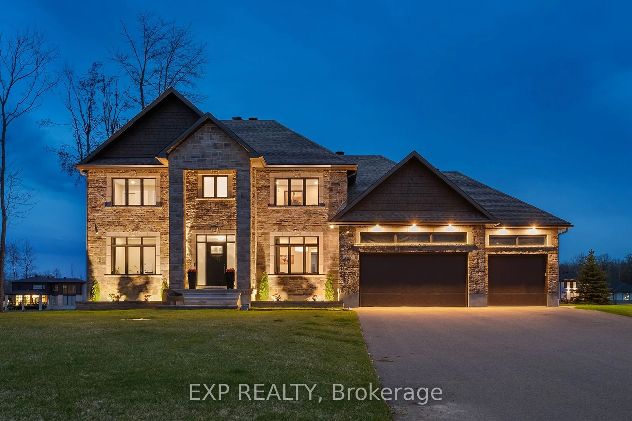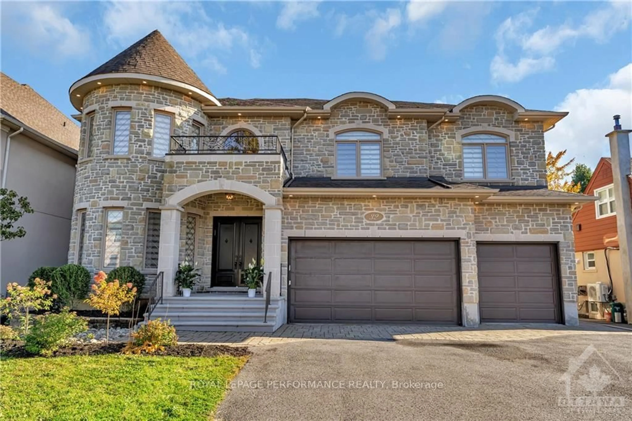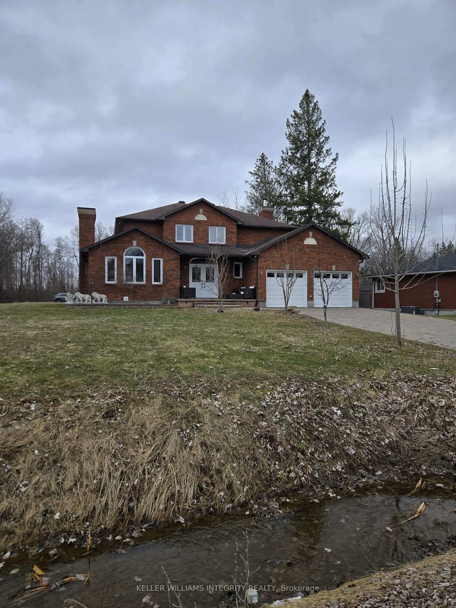1546 Claymor Ave, Ottawa, Ontario K2C 1T1
Contact us about this property
Highlights
Estimated valueThis is the price Wahi expects this property to sell for.
The calculation is powered by our Instant Home Value Estimate, which uses current market and property price trends to estimate your home’s value with a 90% accuracy rate.Not available
Price/Sqft$665/sqft
Monthly cost
Open Calculator
Description
Welcome to 1546 Claymore Avenue A Custom-Built Gem in Sought-After Carleton Heights. Ideally located in the heart of Carleton Heights, this beautifully crafted custom-built home offers the perfect blend of luxury, functionality, and convenience. Just minutes from top schools, shopping, parks, and transit, the location couldn't be better. Step inside to discover a chefs dream kitchen, featuring upgraded cabinetry, stunning quartz countertops, and premium Jenn Air and Wolf appliances ideal for both everyday living and entertaining in style. The spacious layout includes a bright and open main living area, generous bedrooms, and quality finishes throughout. Outside, enjoy a beautifully landscaped lot with a large deck, perfect for relaxing or hosting guests, plus an irrigation system to keep your lawn looking its best. The fully finished basement is a standout feature, complete with a full home gym and an incredible home theatre room that truly must be seen to be appreciated. This is a rare opportunity to own a thoughtfully designed, move-in-ready home in one of Ottawa's most desirable neighborhoods. Don't miss out - book your private showing today!
Property Details
Interior
Features
Main Floor
Foyer
5.6 x 1.92Living
7.21 x 5.21Fireplace
Dining
5.37 x 4.29Kitchen
7.03 x 2.85Exterior
Features
Parking
Garage spaces 2
Garage type Attached
Other parking spaces 6
Total parking spaces 8
Property History
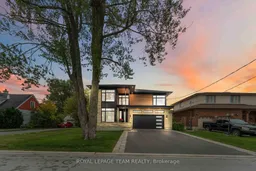 50
50
