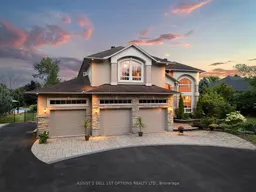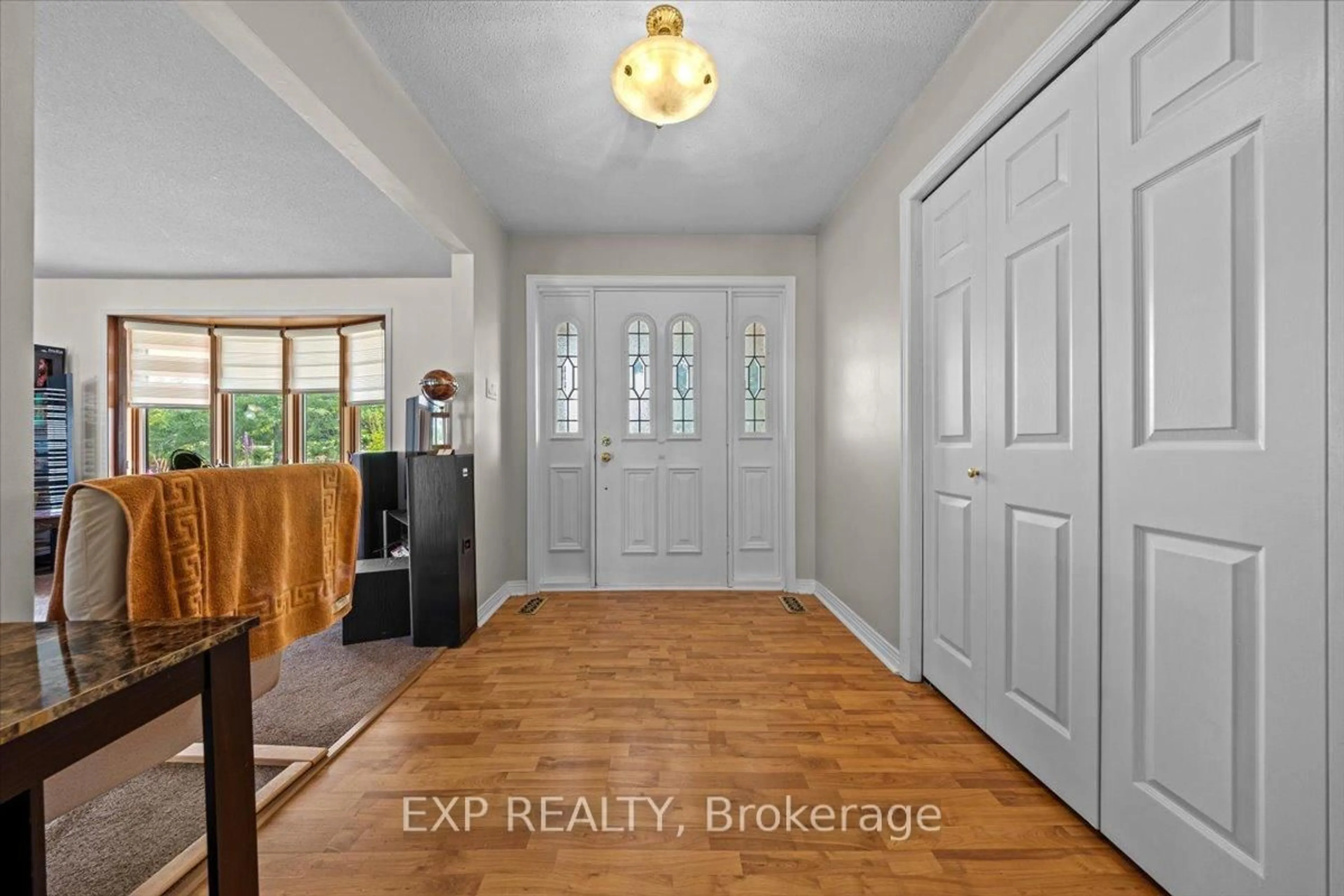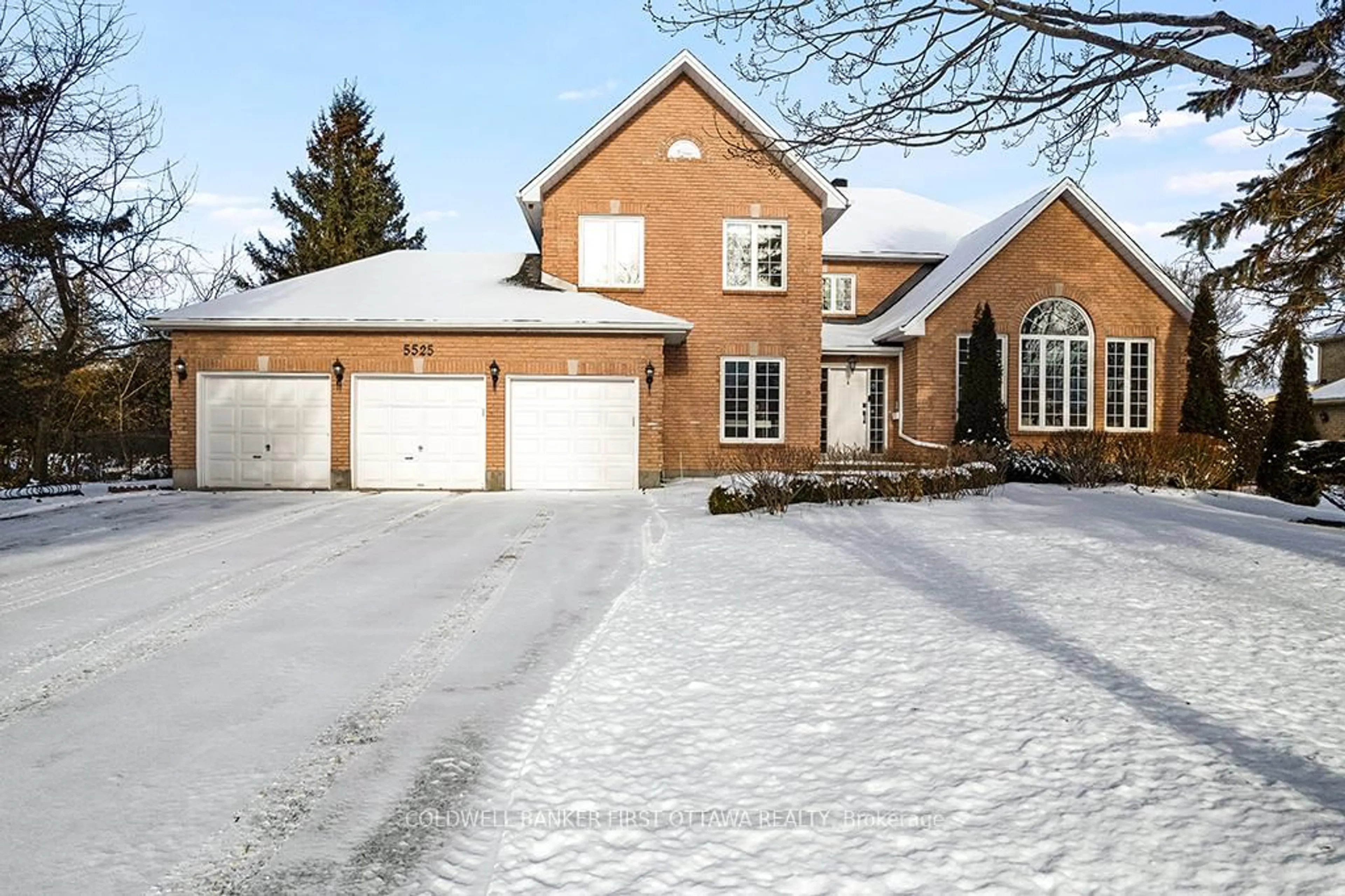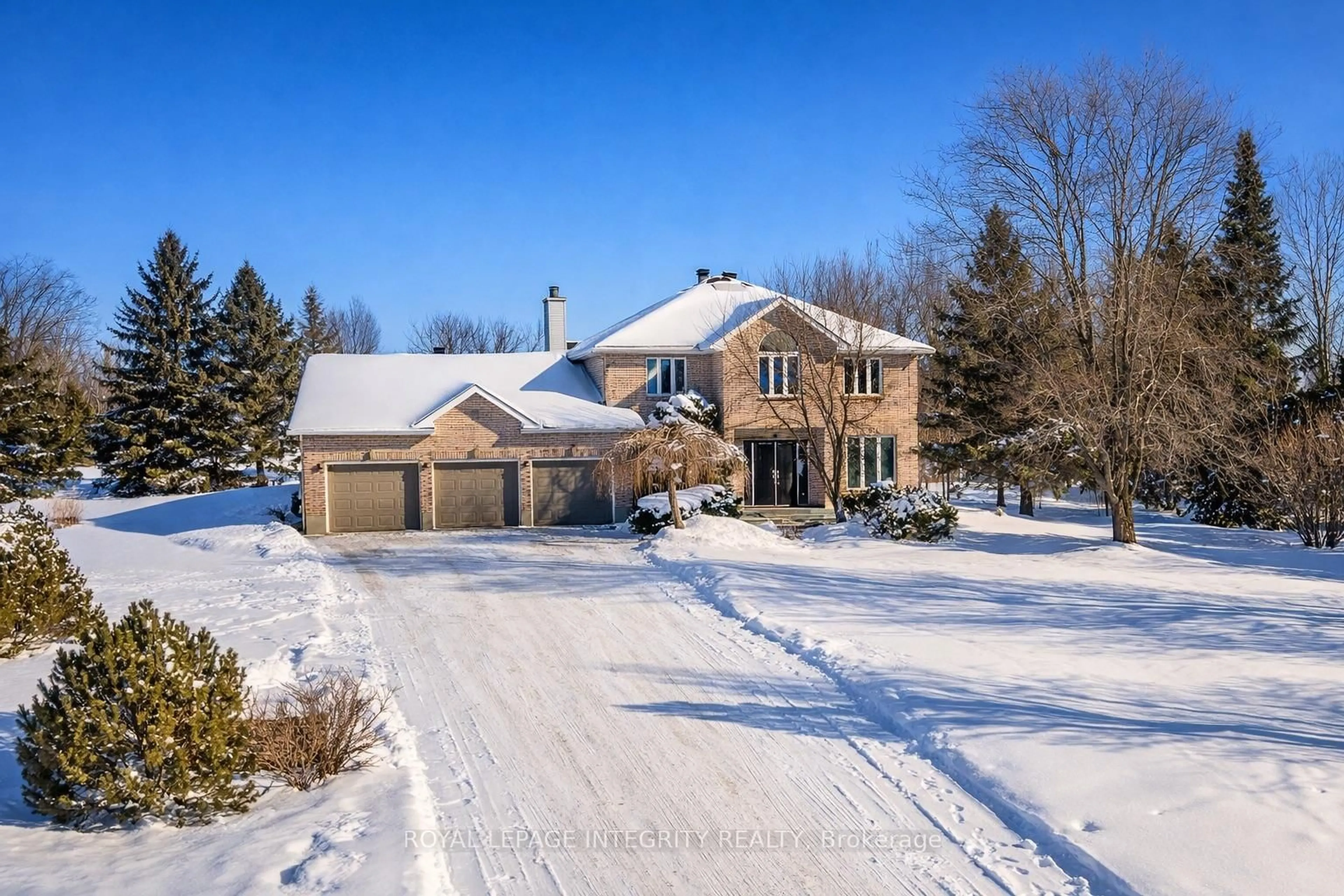Welcome to 6370 Deer Valley Crescent in sought-after Greely a stunning 4000 sq. ft. residence on over 2 acres, offering the perfect balance of luxury, function, and natural beauty. A circular driveway with a landscaped centrepiece sets the stage for this contemporary home surrounded by five unique gardens, mature blue spruces, maples, and pines a true private oasis. Inside, the expansive main floor boasts an entertainers dream layout: a gourmet kitchen with three counters, a wide central island with prep sink, and abundant natural light, flowing seamlessly into the oversized family room, dining, and living spaces. A bright study, guest bedroom, full bath, and mudroom add exceptional versatility. Upstairs, find 3 spacious bedrooms, including a grand primary retreat with a spa-like ensuite featuring a jacuzzi tub. Two bedrooms share a Jack-and-Jill bath . The recently finished lower level is ideal for entertaining or relaxing, complete with a rec room perfect for a home theatre, an additional bedroom, wine cellar, and ample storage with direct garage access. Outdoors, enjoy a heated saltwater pool extending your swim season from May to October, a large fenced veggie garden with irrigation, and a crystal-blue backyard oasis that sets the stage for gatherings and celebrations. Additional highlights include a triple garage, contemporary open design with floor-to-ceiling windows, and exceptional indoor-outdoor flow. Whether working from the sunlit main-floor office, entertaining in the kitchen, or relaxing in the gardens, this home offers an unmatched lifestyle in Greely.
Inclusions: Fridge, Gas Cooktop, Built in Oven, Built in Microwave, Dishwasher, Built in coffee maker ( as is ), Washer, Dryer, Light Fixtures, Celing fans ,Blinds, Auto Garage Door Opener, Storage, Shed, Water Treatment , HRV, Pool robot cleaner ( 2024)
 43
43





