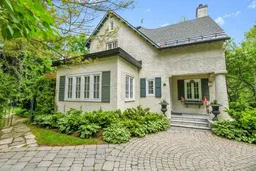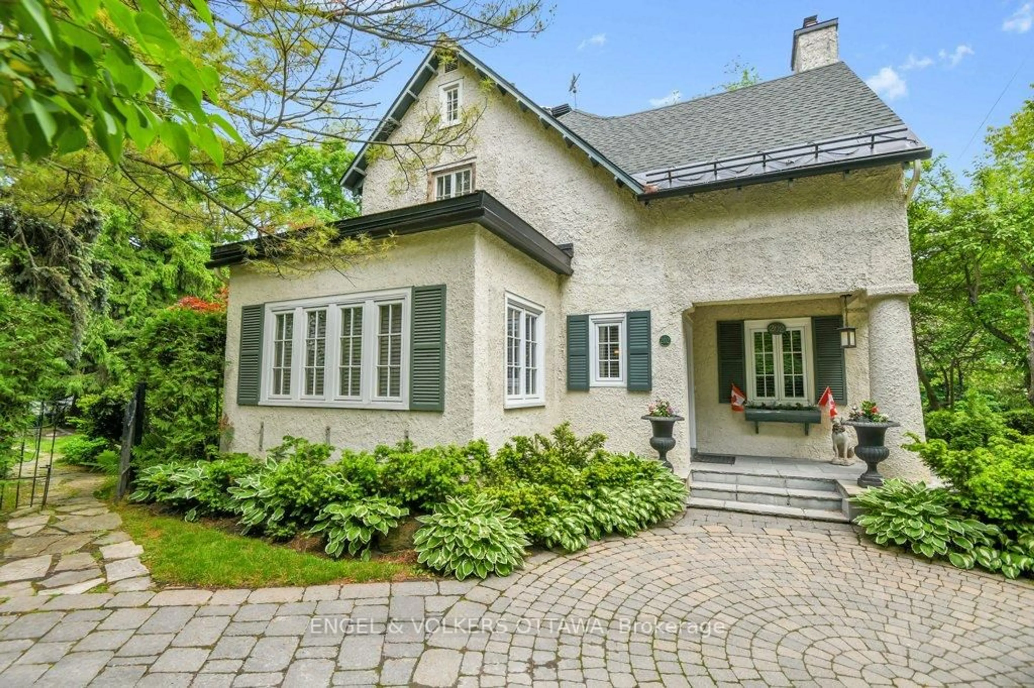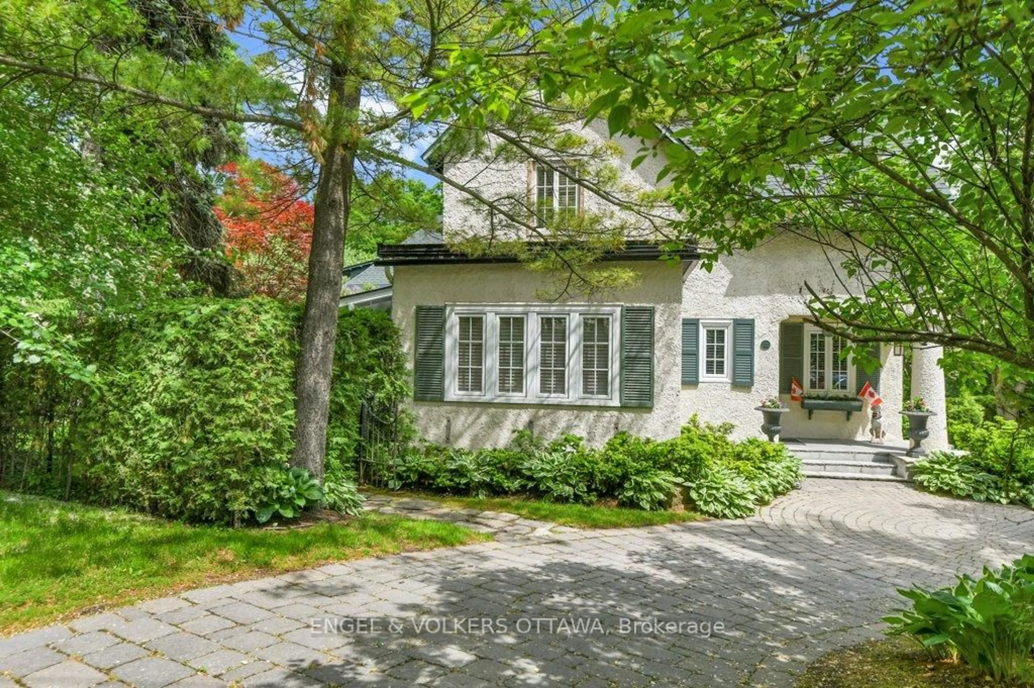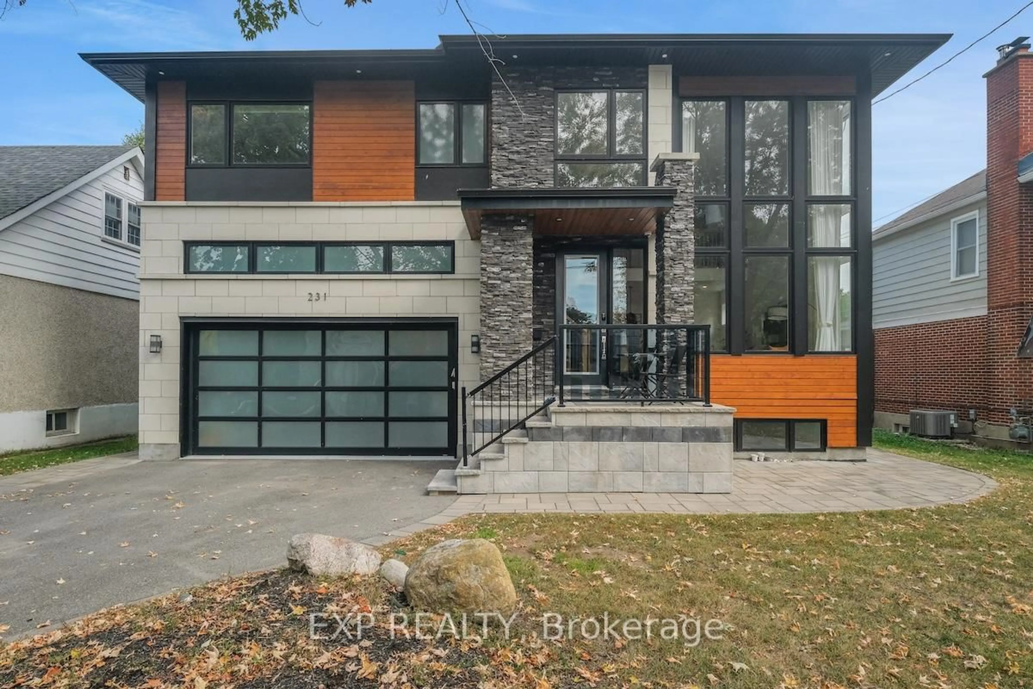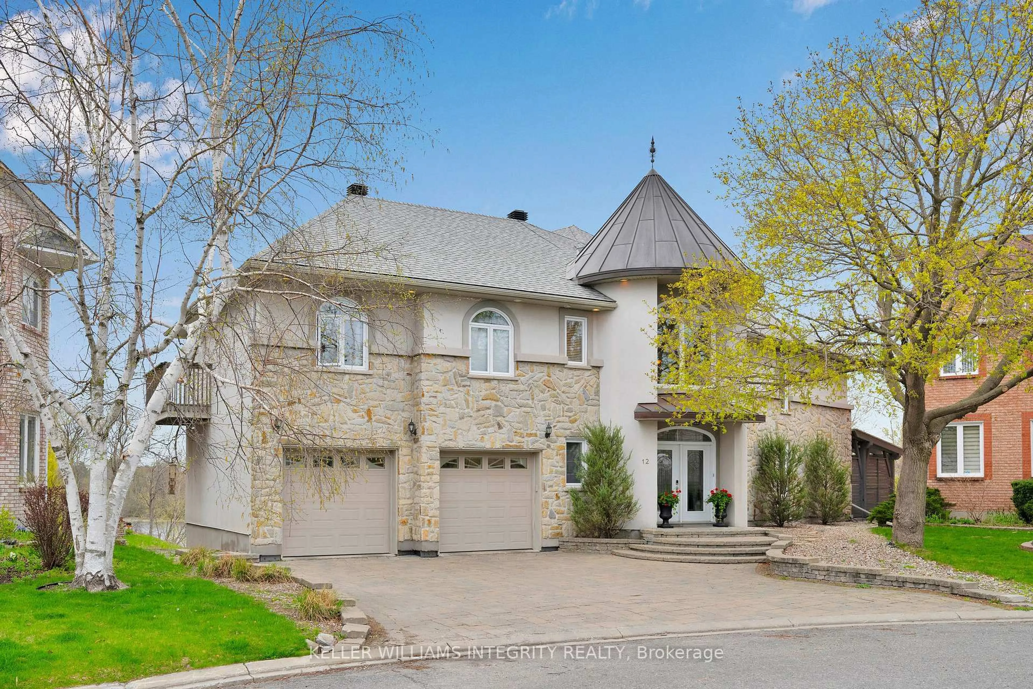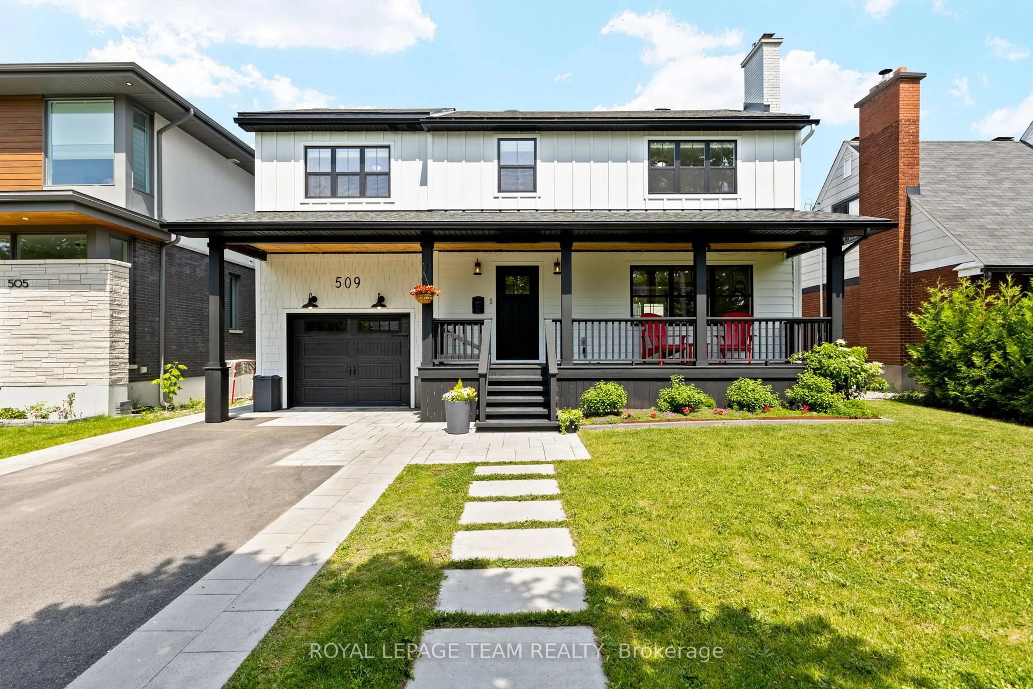202 Cloverdale Rd, Ottawa, Ontario K1M 0X2
Contact us about this property
Highlights
Estimated valueThis is the price Wahi expects this property to sell for.
The calculation is powered by our Instant Home Value Estimate, which uses current market and property price trends to estimate your home’s value with a 90% accuracy rate.Not available
Price/Sqft$597/sqft
Monthly cost
Open Calculator

Curious about what homes are selling for in this area?
Get a report on comparable homes with helpful insights and trends.
+4
Properties sold*
$1.7M
Median sold price*
*Based on last 30 days
Description
Lovingly maintained and rich with original detail, this residence blends classic architectural features with thoughtful family living. Hallmarks of the Arts and Crafts tradition are found throughout from exposed wood beams and natural wainscoting to intricately carved newel posts and built-in seating. Step inside to a warm and inviting entry with a detailed mantle and charming built-in bench a perfect example of the homes enduring style. Dual staircases frame the interior, showcasing fine woodwork and graceful proportions.Designed with multigenerational living in mind, this home has been a cherished family haven for over 30 years. The spacious formal living and dining rooms are ideal for entertaining, featuring wood-burning fireplaces, custom built-ins, and garden doors that lead to a screened-in porch overlooking the private garden.The kitchen offers everyday comfort and period charm, with elegant wood cabinetry, coordinating hardware, a built-in banquette, and a well-planned butlers pantry. A cozy study nook off the kitchen makes a perfect homework station, while a separate service kitchen next to the family room adds flexibility for casual gatherings. From here, enjoy access to a covered outdoor seating area and views of lush, private grounds.Upstairs, a secluded family level includes a self-contained suite ideal for guests, a nanny, or a grandparents retreat. The main second level features five bedrooms, including one currently used as a dressing room, along with two ensuite baths and a shared family bath. The finished third floor offers flexible space for a playroom, studio, or additional storage.The lower level includes laundry, garage access, and generous storage space, with additional surface parking available.Set in the heart of Rockcliffe Park, 202 Cloverdale is just a short walk to top-rated schools, parks, tennis courts, scenic trails, and the Villages beloved Pond.Classic architecture, enduring quality and room to live beautifully.
Property Details
Interior
Features
Main Floor
Dining
2.43 x 5.1Kitchen
2.45 x 2.6Pantry
3.25 x 1.71Living
5.06 x 3.72Exterior
Features
Parking
Garage spaces 1
Garage type Attached
Other parking spaces 5
Total parking spaces 6
Property History
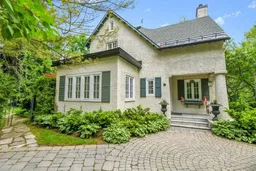 50
50