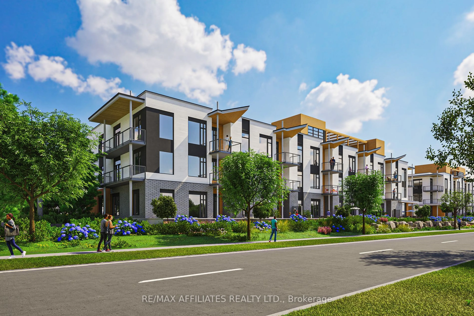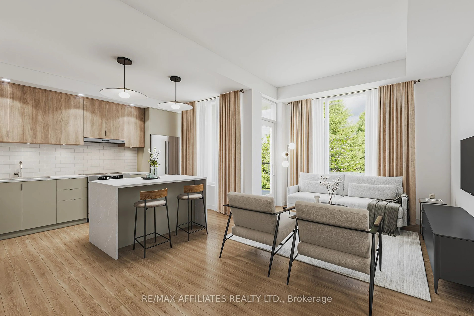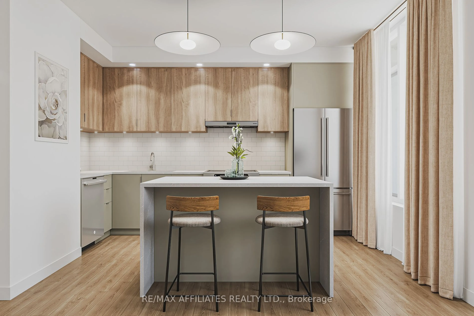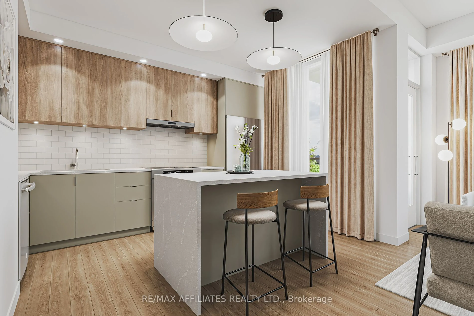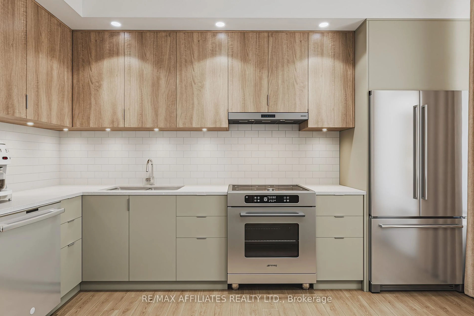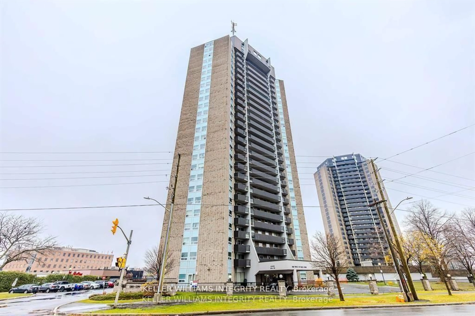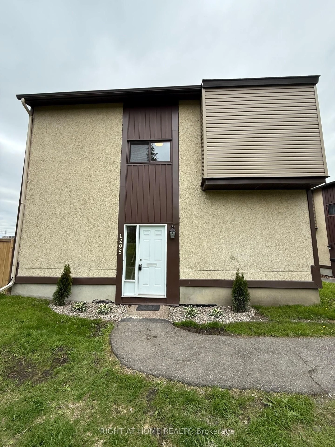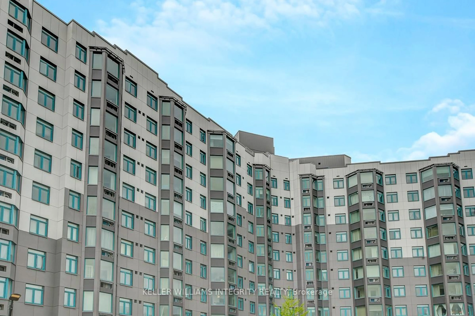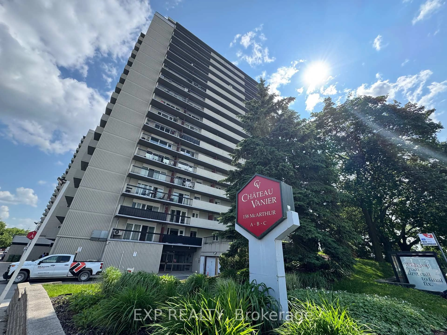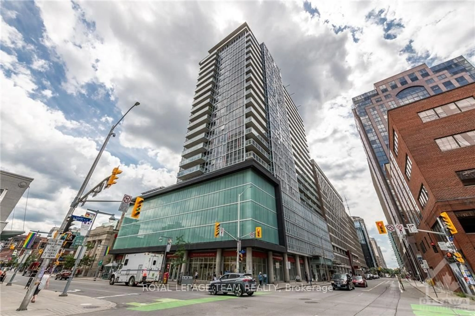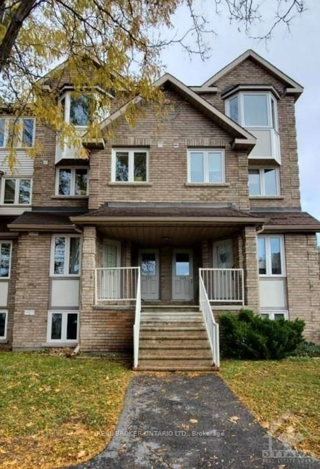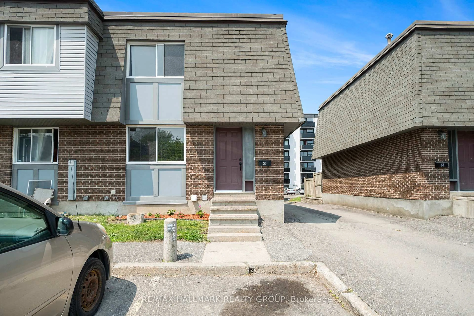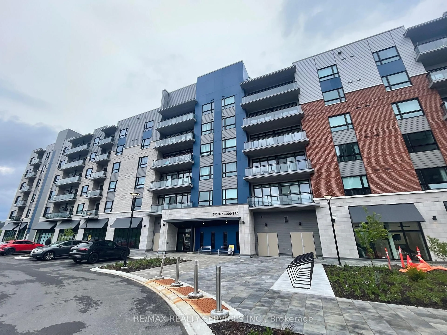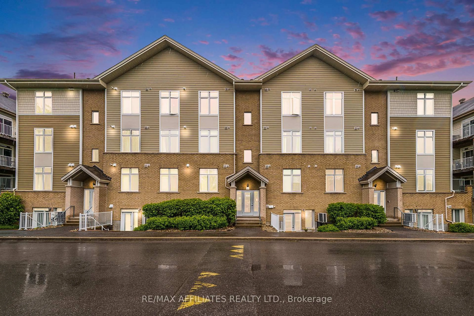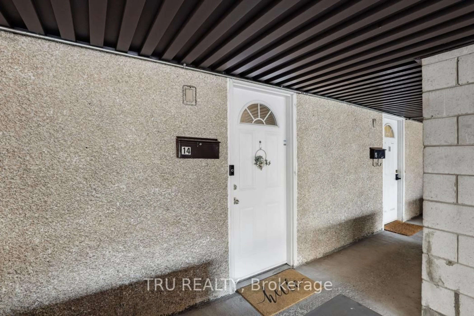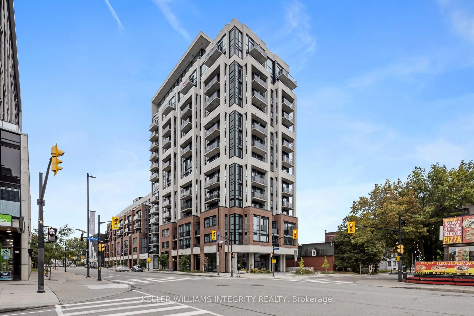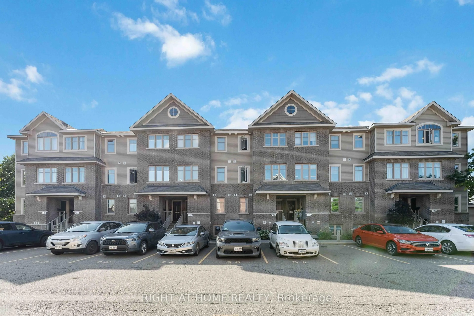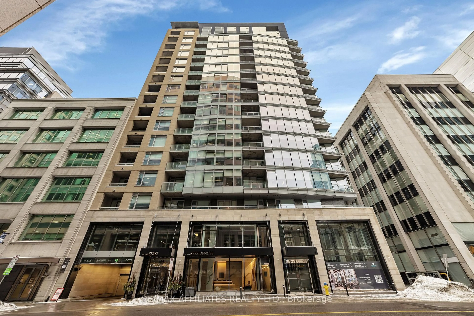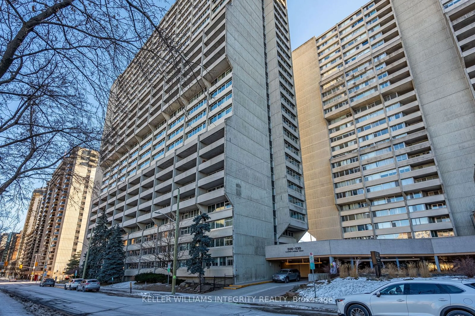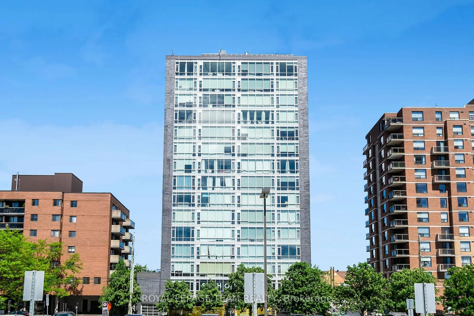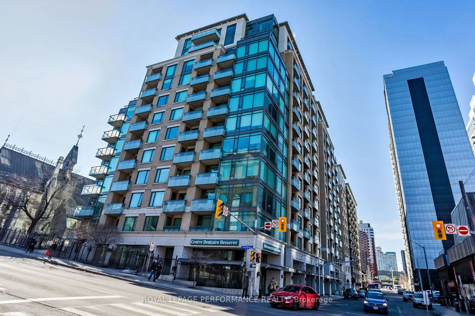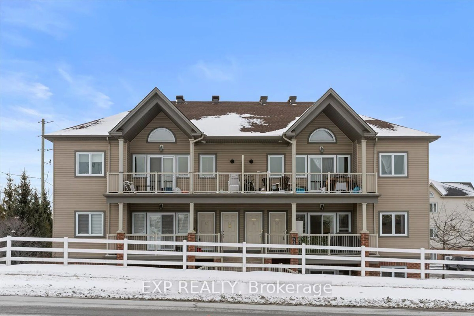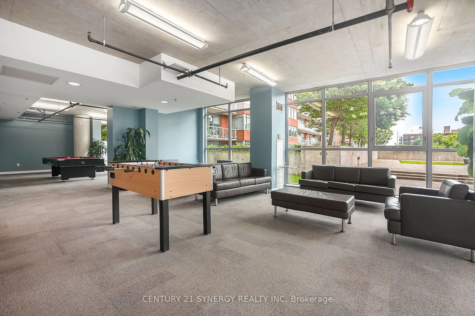3071 Riverside Dr #307, Ottawa, Ontario K1V 9R2
Contact us about this property
Highlights
Estimated ValueThis is the price Wahi expects this property to sell for.
The calculation is powered by our Instant Home Value Estimate, which uses current market and property price trends to estimate your home’s value with a 90% accuracy rate.Not available
Price/Sqft$848/sqft
Est. Mortgage$3,084/mo
Tax Amount (2025)-
Days On Market102 days
Description
Welcome to The Docks at Mooney's Bay, where riverside living meets modern design. This beautifully designed 1-bedroom + den Westside Condo offers 821 sq. ft. of open-concept living space, plus an additional 92 sq. ft. private balcony perfect for enjoying your morning coffee or unwinding with sunset views. The spacious and versatile layout includes a bright and airy living space, a sleek modern kitchen with a 72x36 island, and a separate den that's ideal for a home office, reading nook, or guest space. The bedroom features ample storage, while the stylish bathroom boasts contemporary finishes. Located in Mooney's Bay, this condo is steps from walking trails, Mooney's Bay Beach, Hogs Back Park, and minutes from Carleton University. With its prime location and thoughtfully designed interiors, this home is perfect for professionals, first-time buyers, and those seeking a balance of nature and city life.
Property Details
Interior
Features
Main Floor
Dining
3.38 x 3.01Kitchen
3.53 x 2.62Br
3.65 x 3.14Den
2.86 x 2.62Exterior
Features
Parking
Garage spaces 1
Garage type Underground
Other parking spaces 0
Total parking spaces 1
Condo Details
Amenities
Rooftop Deck/Garden
Inclusions
Property History
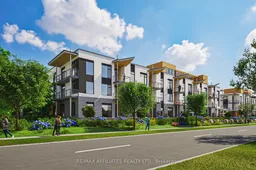 11
11Get up to 0.5% cashback when you buy your dream home with Wahi Cashback

A new way to buy a home that puts cash back in your pocket.
- Our in-house Realtors do more deals and bring that negotiating power into your corner
- We leverage technology to get you more insights, move faster and simplify the process
- Our digital business model means we pass the savings onto you, with up to 0.5% cashback on the purchase of your home
