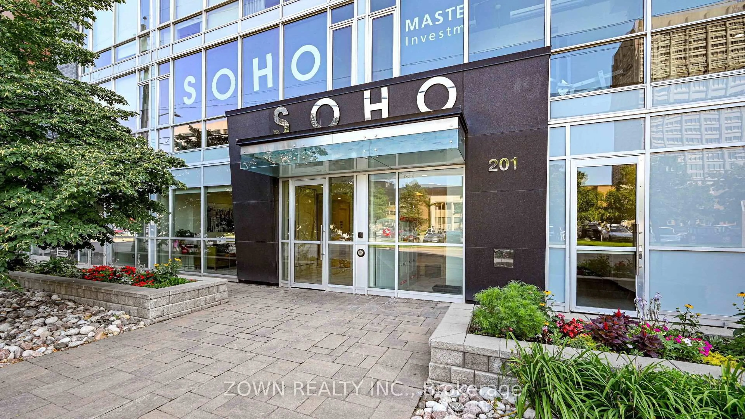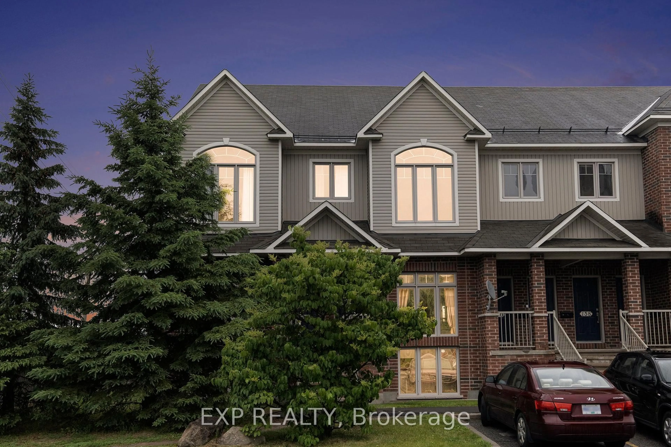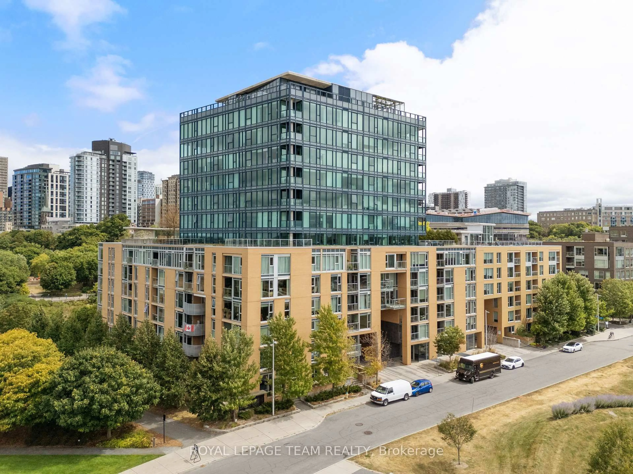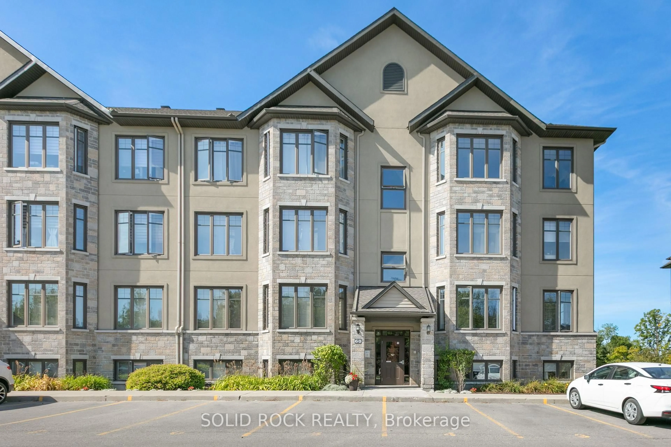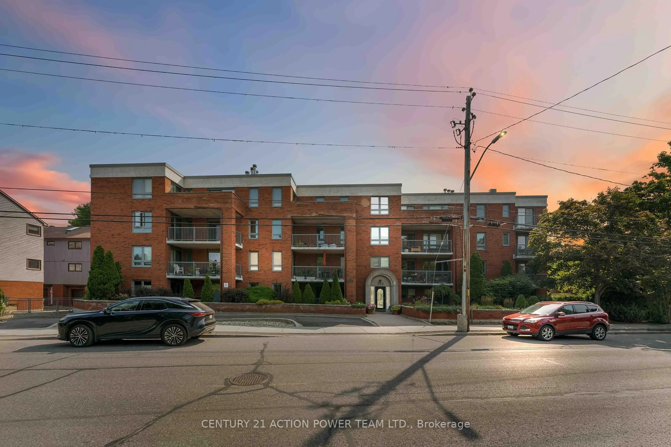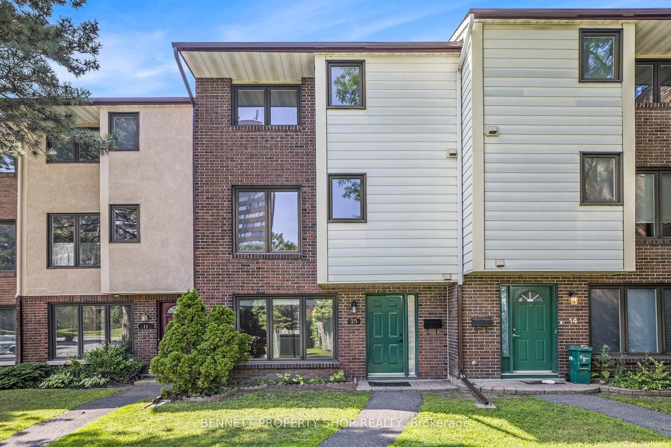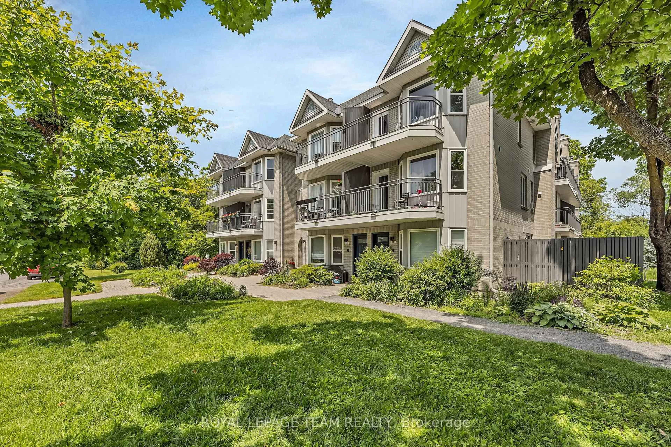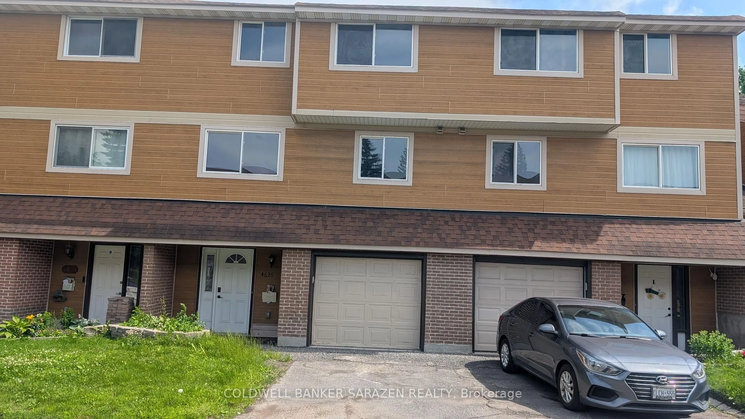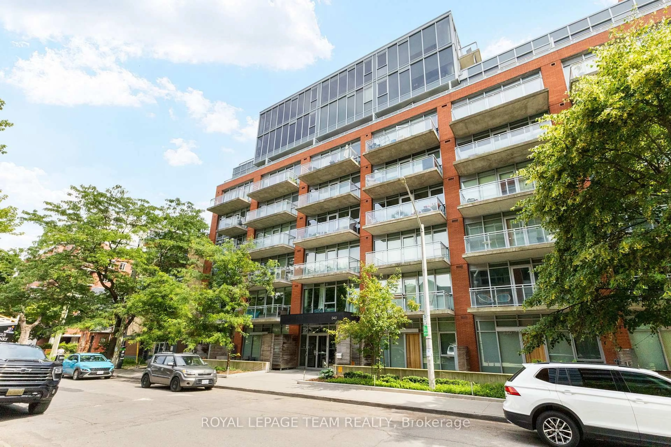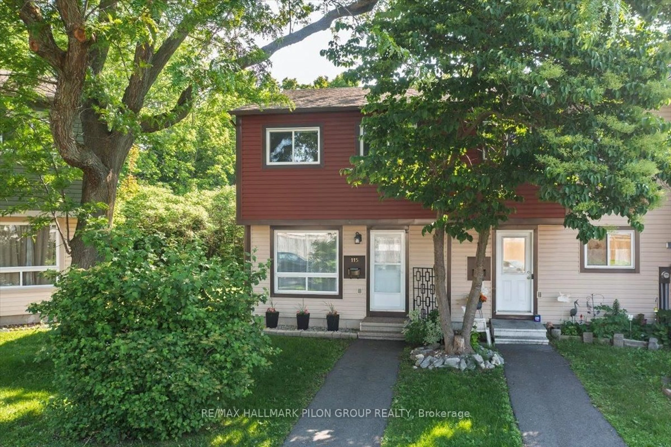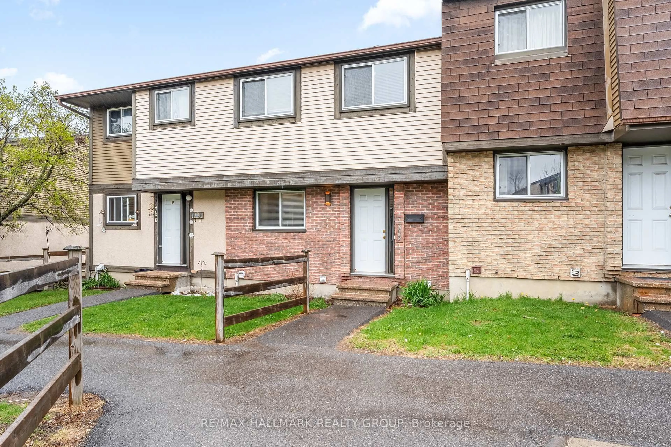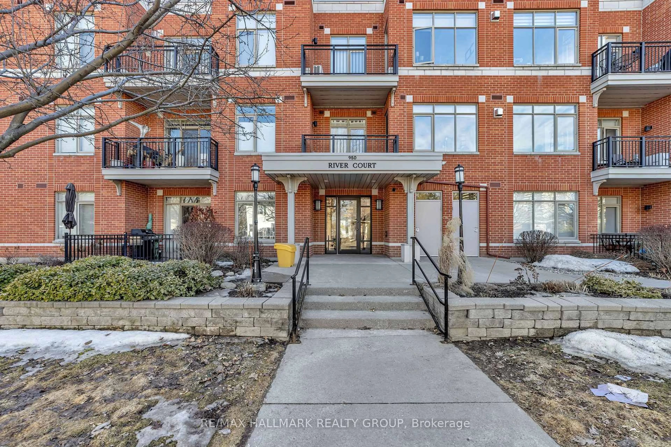Welcome to 14-3415 Uplands Drive - a charming 2+1 bedroom, 1.5-bathroom townhome tucked away in the heart of West Hunt Club, one of Ottawas most convenient and well-connected neighbourhoods. Lovingly maintained by the same owner for over two decades, this residence offers a perfect blend of style, comfort, and opportunity. Step inside and be greeted by a sunlit, open-concept living and dining area that invites you to unwind and entertain with ease. The dining room features a convenient pass-through window to the kitchen - perfect for hosting dinners or casual family meals - and offers direct access to your private, fully fenced yard.The kitchen provides plenty of space to cook and create, with classic cabinetry just waiting for your personal touch. Whether you're dreaming of a sleek modern update or cozy cottage charm, the potential here is endless. Upstairs, you'll find a newly renovated full bathroom with elegant double sinks, a generously sized primary bedroom, and a comfortable second bedroom.The versatile lower level includes a spacious third bedroom - ideal as a guest room, home office, or recreational space. This level also features an updated laundry room with a sink, a renovated half-bathroom, and a large storage room to meet all your organizational needs. Backing onto a peaceful residential street, the outdoor space is ideal for morning coffee, evening wine, or simply enjoying the fresh air in your own quiet oasis. Situated in a prime location, this townhome is just steps from public transit and parks. Nearby, you'll find shopping, restaurants, schools, and the airport and you are only 15 minutes from downtown Ottawa, making it an ideal choice for families, professionals, or investors seeking a property with both comfort and convenience. Don't miss the opportunity to make this delightful and affordable townhome your own and infuse it with your personal touch. Won't last long!
Inclusions: Fridge, stove, dishwasher, washer, dryer, all light fixtures, all ceiling fans, all draperies, storage room shelving units (x2), storage room chest (contains extra paint for house), window air conditioner unit (with wood fittings for living room window), bathroom and powder room mirrors, patio table/chairs/umbrella.
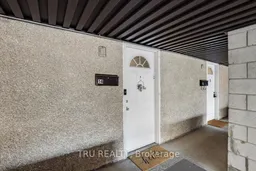 31
31

