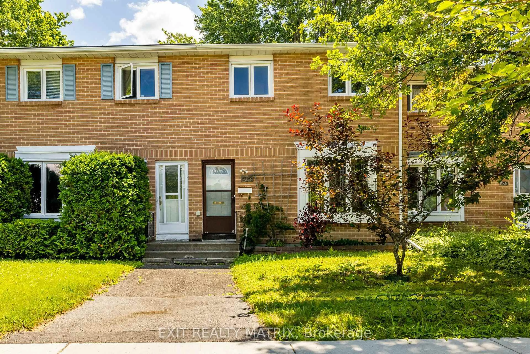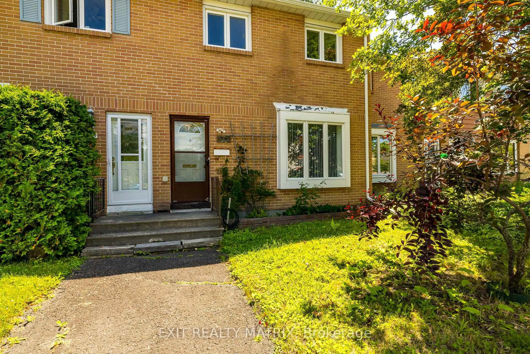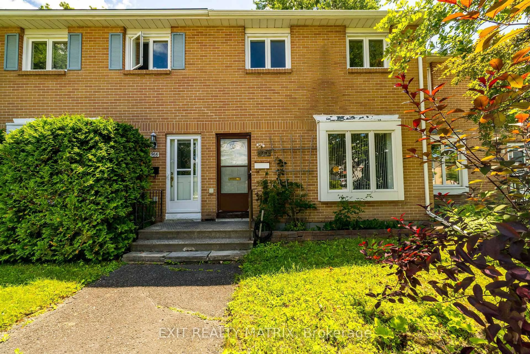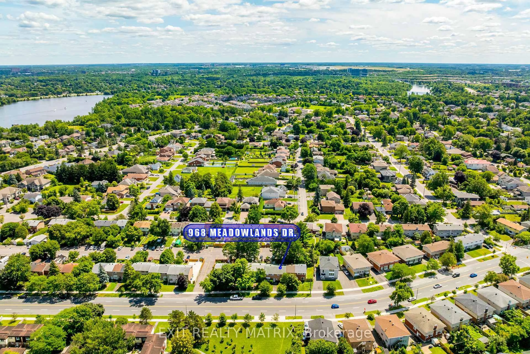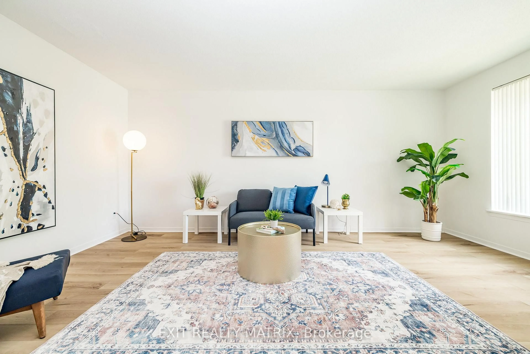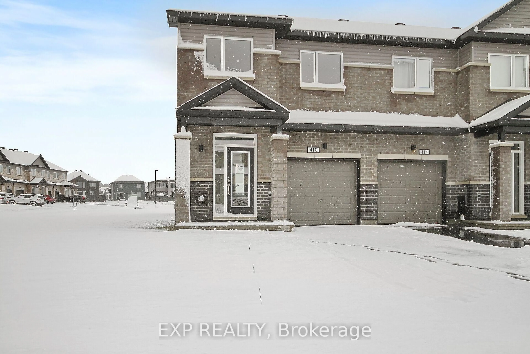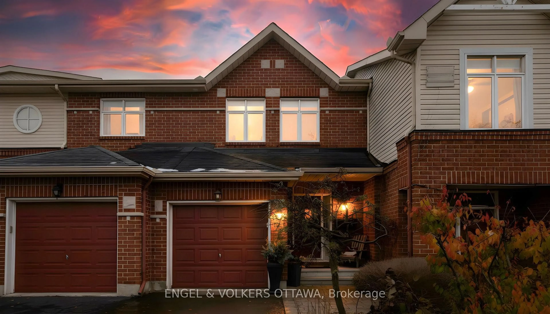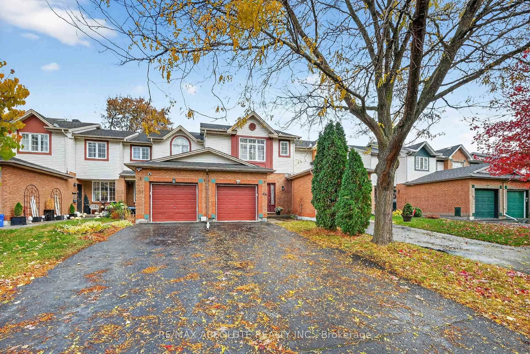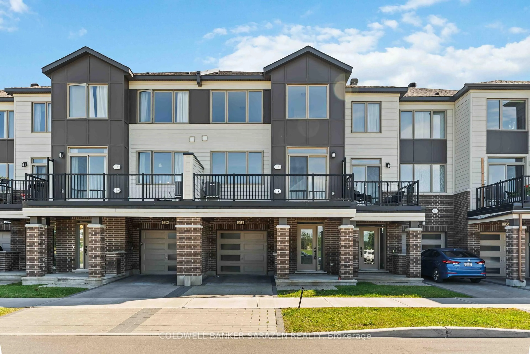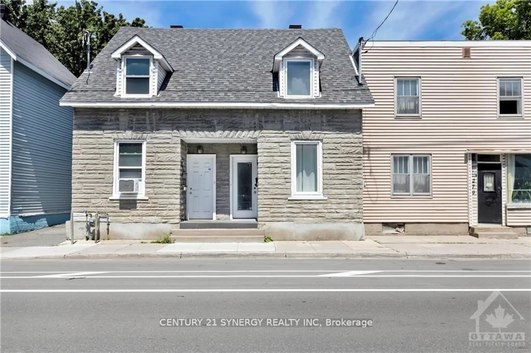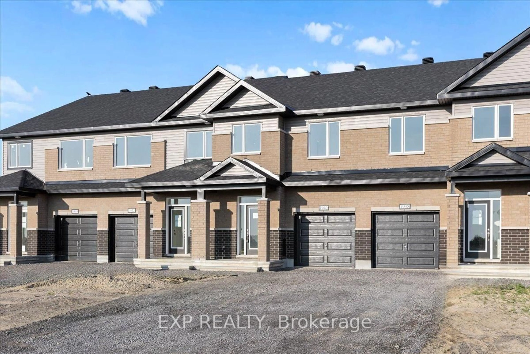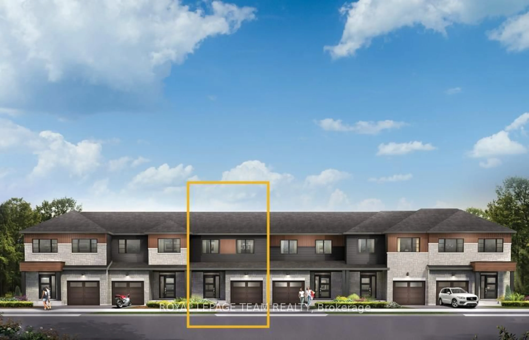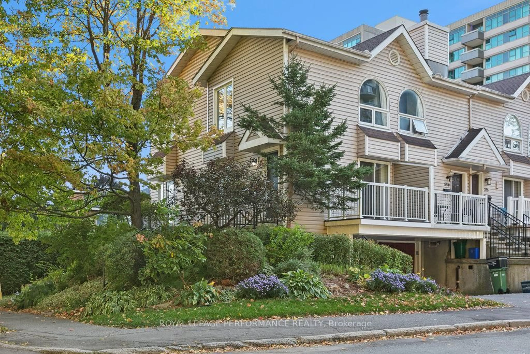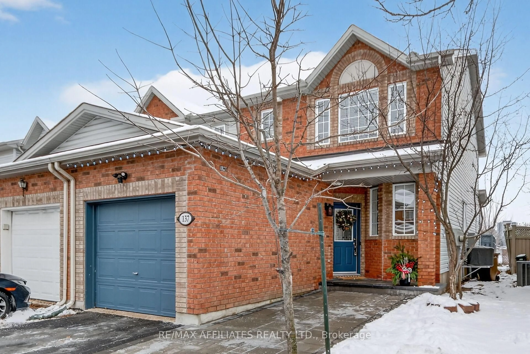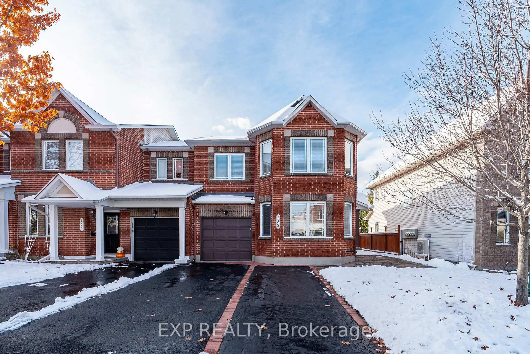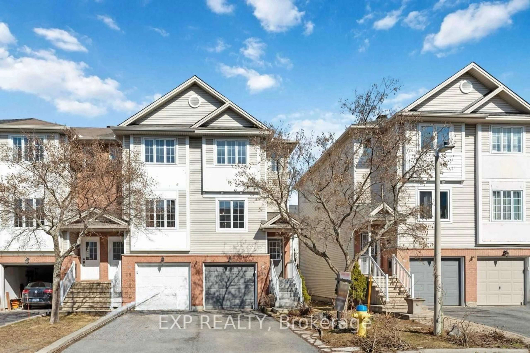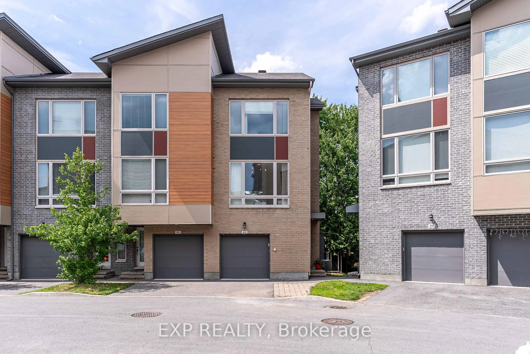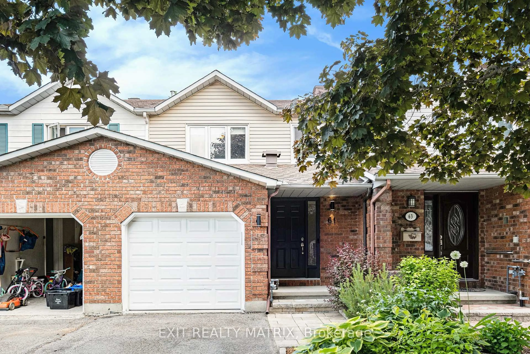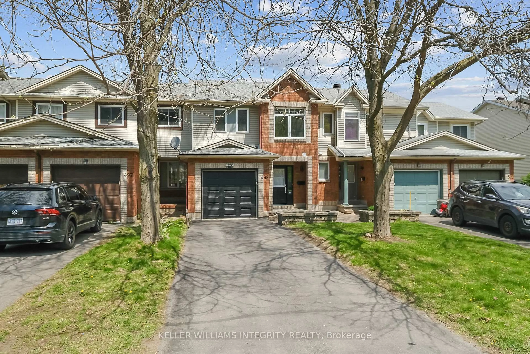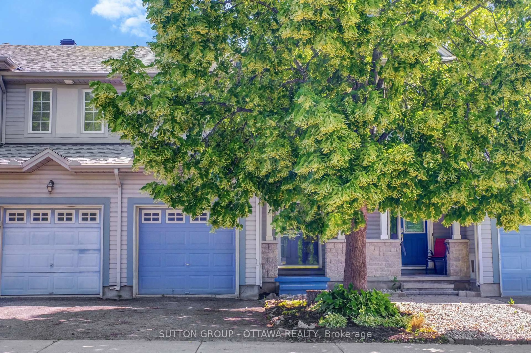968 Meadowlands Dr, Ottawa, Ontario K2C 0K3
Contact us about this property
Highlights
Estimated valueThis is the price Wahi expects this property to sell for.
The calculation is powered by our Instant Home Value Estimate, which uses current market and property price trends to estimate your home’s value with a 90% accuracy rate.Not available
Price/Sqft$425/sqft
Monthly cost
Open Calculator
Description
This spacious 3-bedroom freehold townhouse offers exceptional value in a prime central location, just minutes from Carleton University, Hogs Back, Mooneys Bay, and a range of shopping and transit options. The main level features new stunning luxury wide plank vinyl flooring and a bright, functional kitchen with plenty of cupboard space. The open-concept living and dining area is filled with natural light, creating an inviting space for relaxing or entertaining. The partially finished lower level includes a versatile family/rec room and a convenient 2-piece bathroom, perfect for movie nights, guests, or added living space. Enjoy a private, fully fenced backyard for outdoor gatherings or peaceful downtime. Unlike nearby condominium townhomes, this is a true freehold with no monthly condo fees, just a low annual maintenance fee of $1,100, which covers snow removal, the private road, and parking area upkeep. Two dedicated parking spots are also included. This home presents an ideal opportunity for investors or parents with university-bound students, live in one room and rent out the others for income potential. With its unbeatable location, practical layout, and long-term value, this property is a smart investment for students, families, or first-time buyers. 24-hour irrevocable on all offers.
Property Details
Interior
Features
Main Floor
Kitchen
3.08 x 5.55Living
5.21 x 3.99Exterior
Features
Parking
Garage spaces -
Garage type -
Total parking spaces 2
Property History
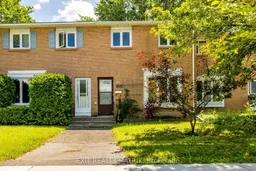 38
38
