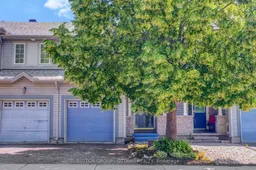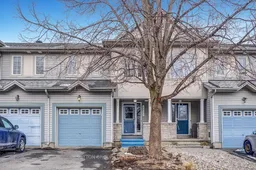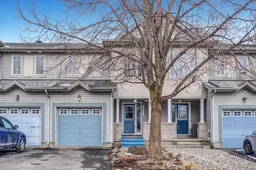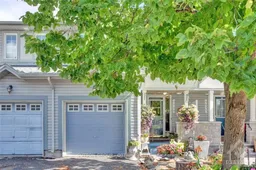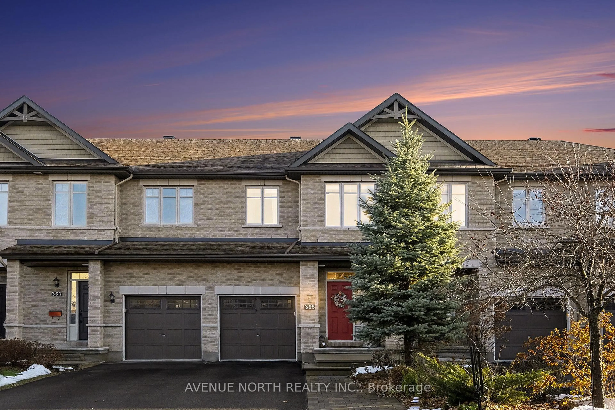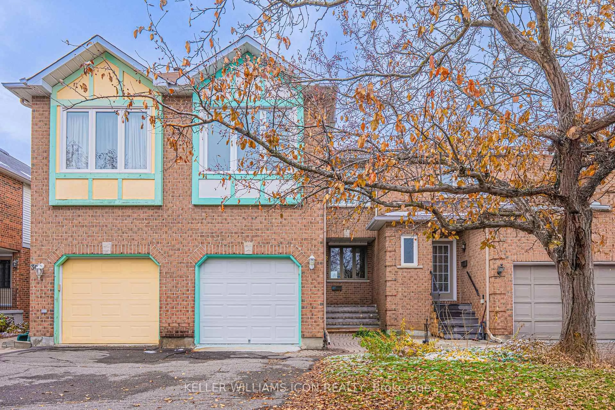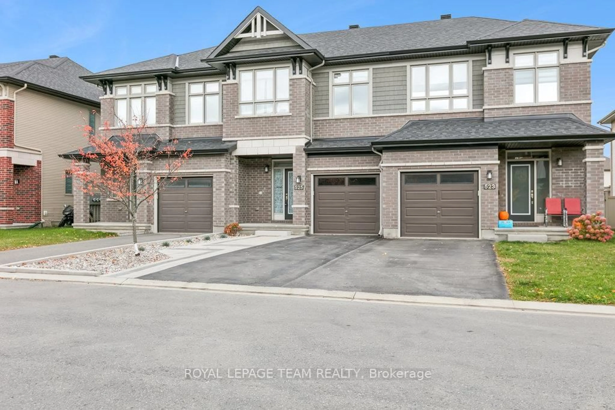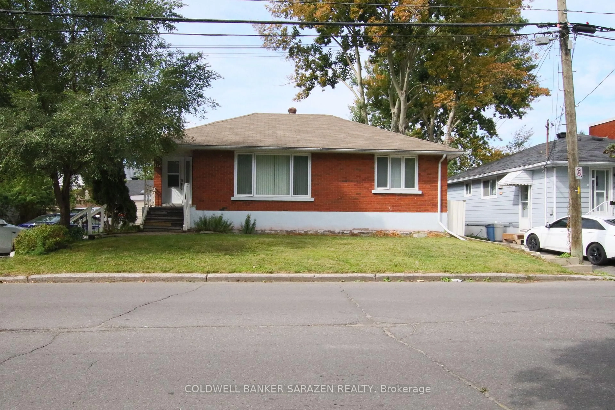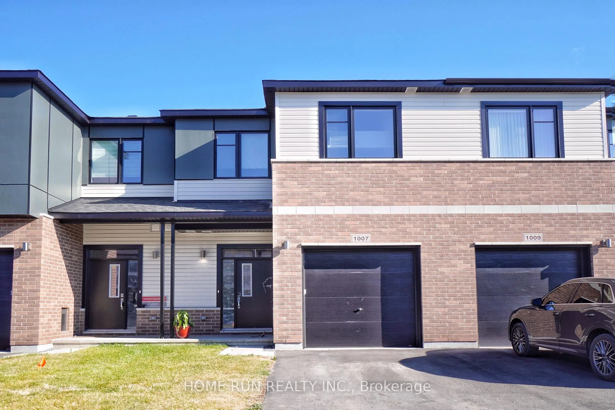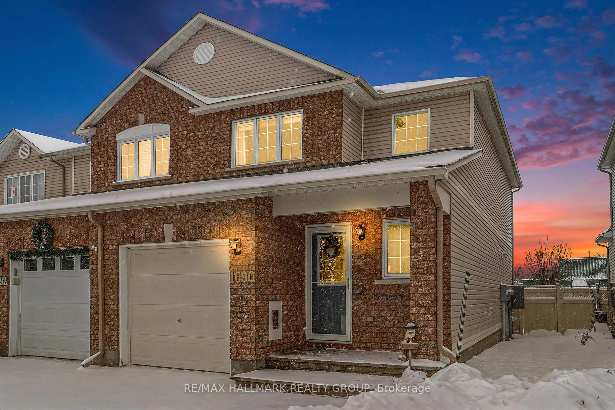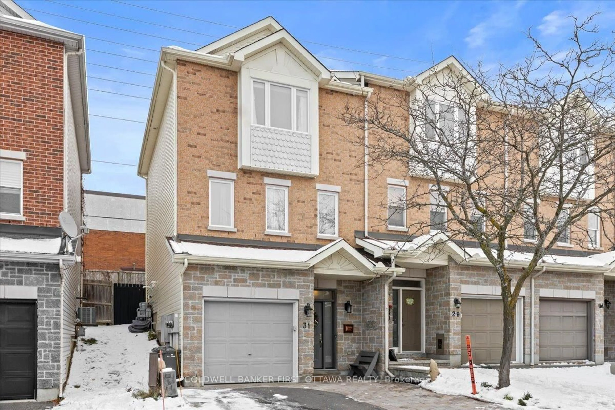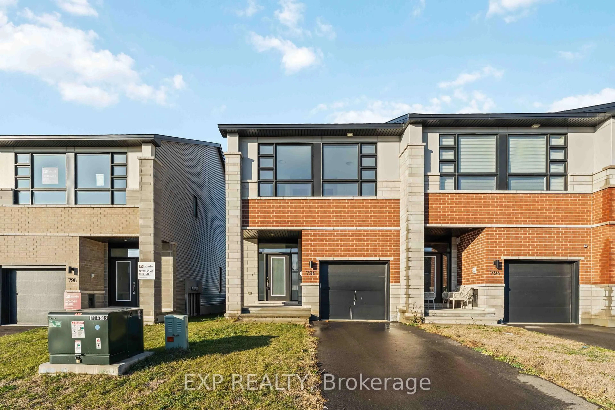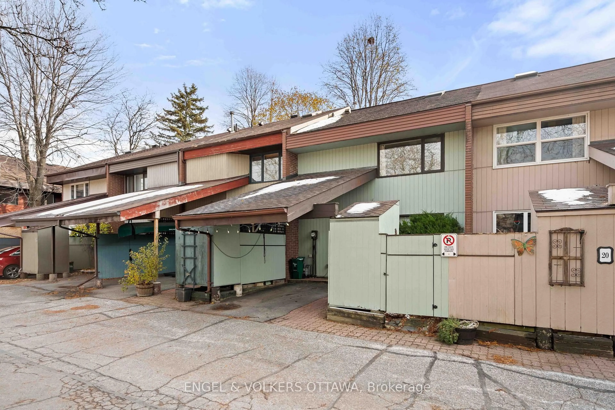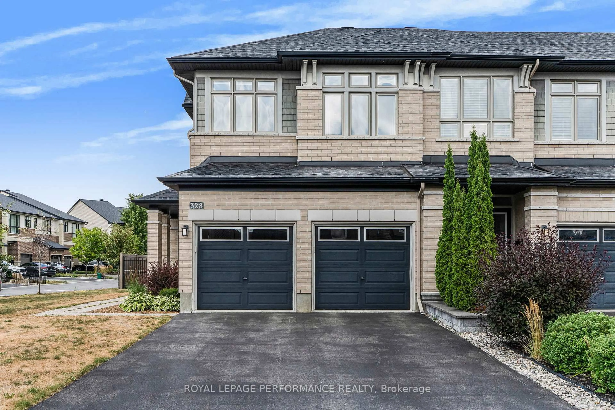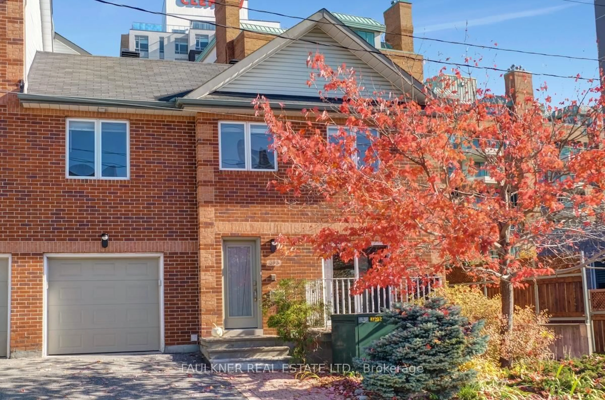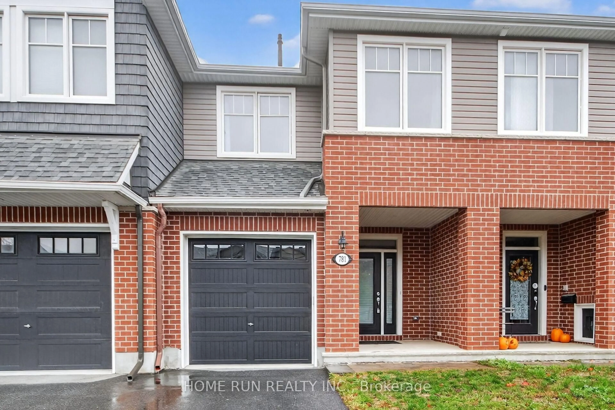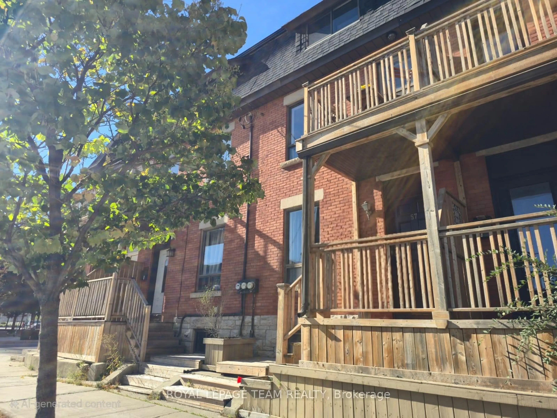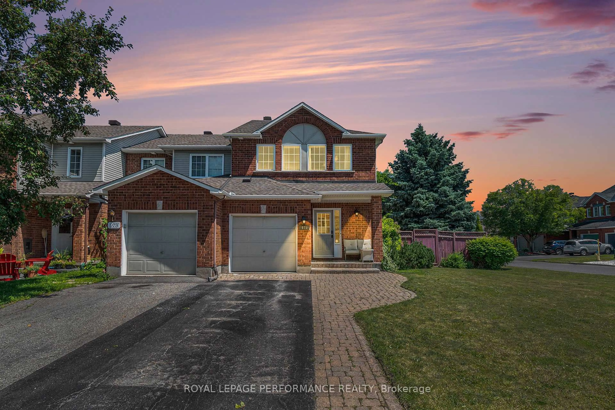Here it is - the EXCEPTIONAL VALUE you've been waiting for in this 3 bedroom, 4 bathroom freehold townhome in an unbeatable location right in the heart of Manotick. Enjoy everything the village has to offer; walking distance to restaurants, groceries, cafes and the River, you truly can leave the car at home here. Steps to the Manotick Rec Centre, tennis courts, skate park, playground and baseball diamonds, this home is the perfect fit for an active lifestyle within a beautiful 'small town' community. Bright and airy open concept main floor offers hardwood floors, cozy gas fireplace and patio door access to your back deck for BBQing and entertaining. Upstairs you'll find a large primary bedroom with an ensuite bathroom and walk-in closet, two additional spacious bedrooms and family bathroom. Lower level is partially finished with a family room and an additional powder room. Brand new carpet throughout and freshly painted! Inside access to your attached garage and driveway parking for one more. $107/mo association fee covers snow clearing and common area maintenance.
Inclusions: Refrigerator, Stove, Hoodfan, Dishwasher, Washer, Dryer
