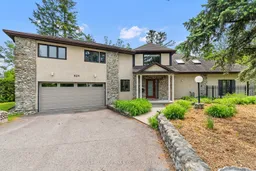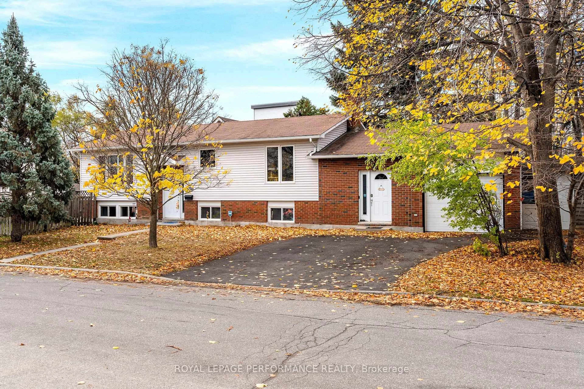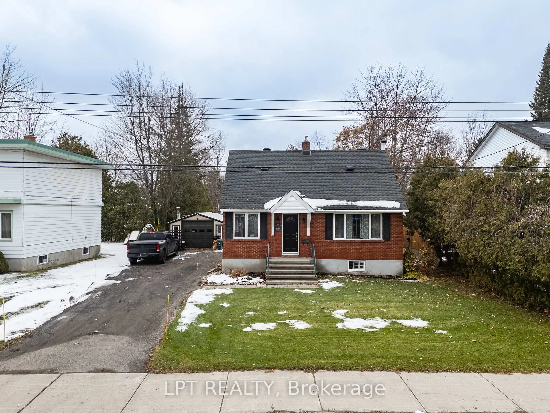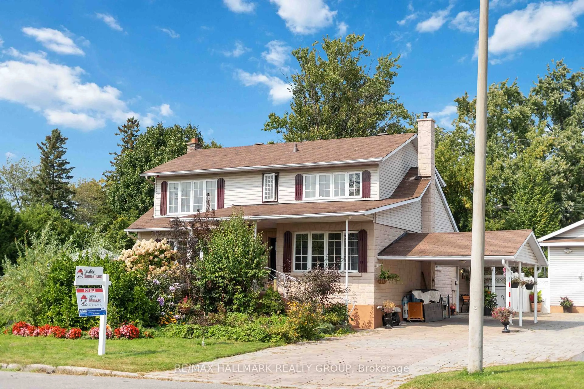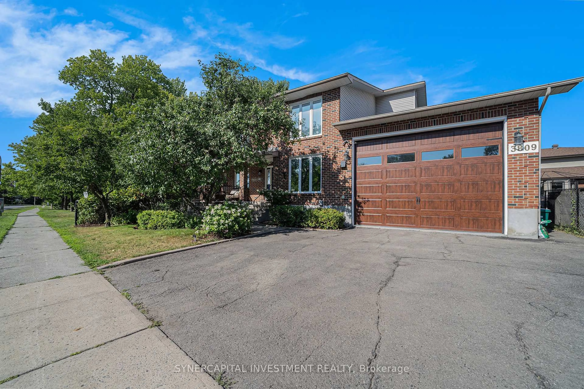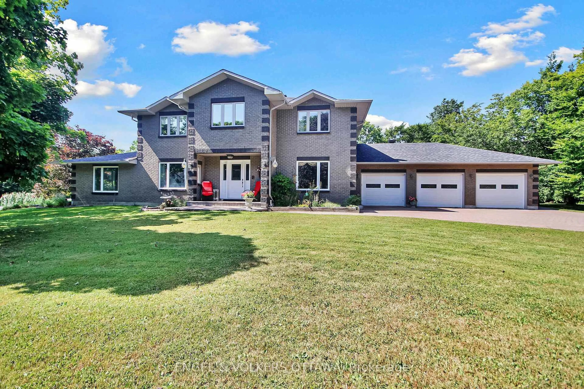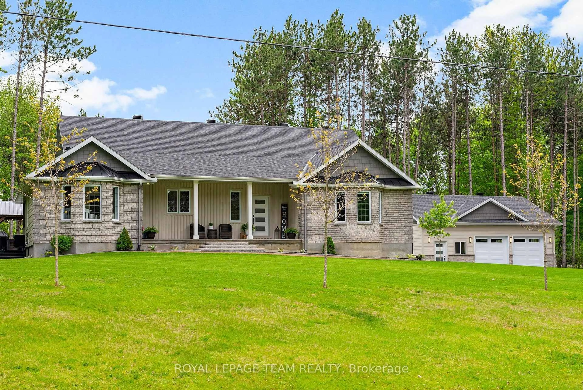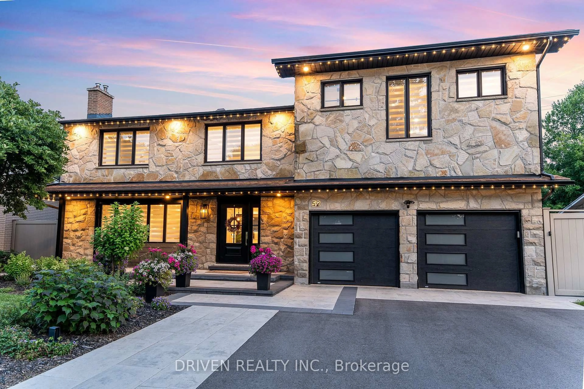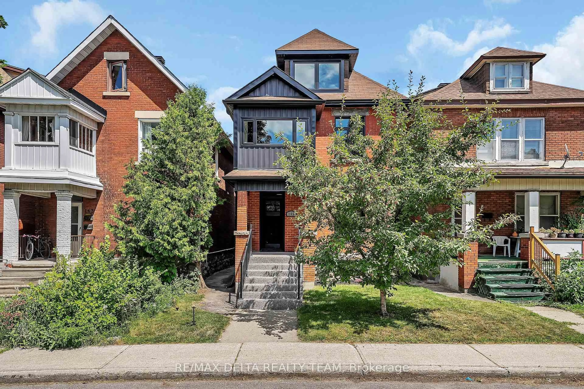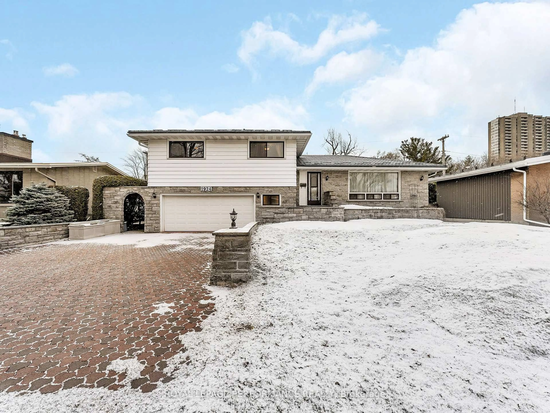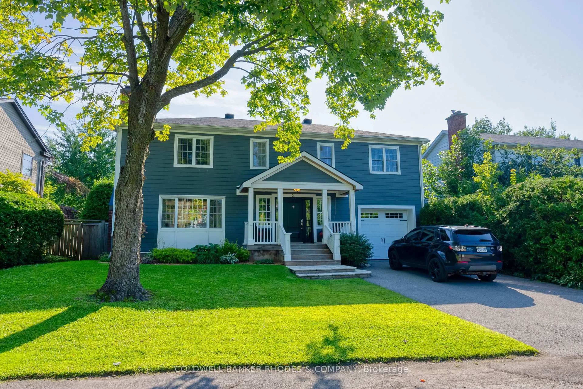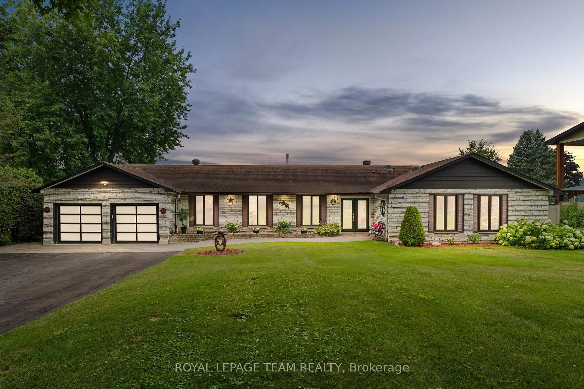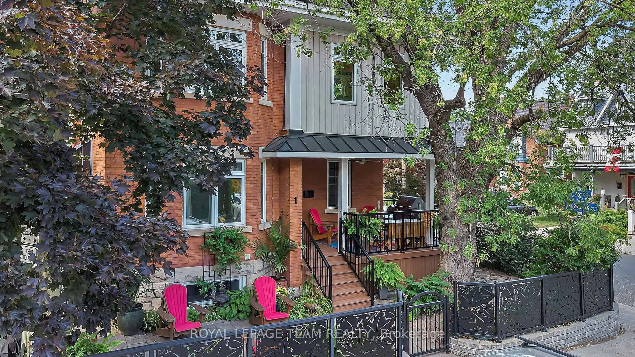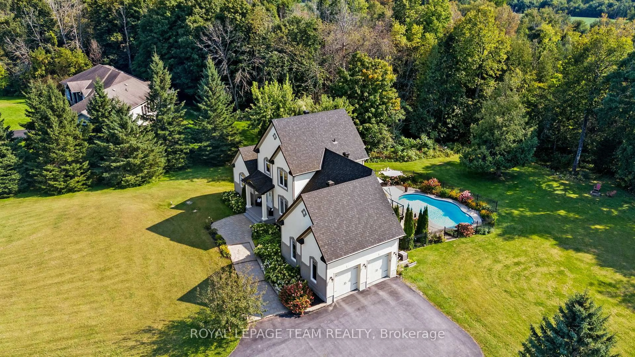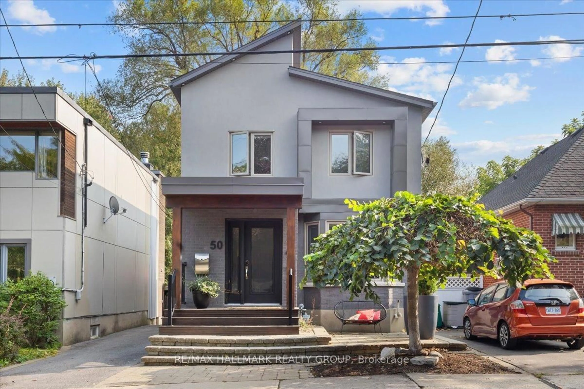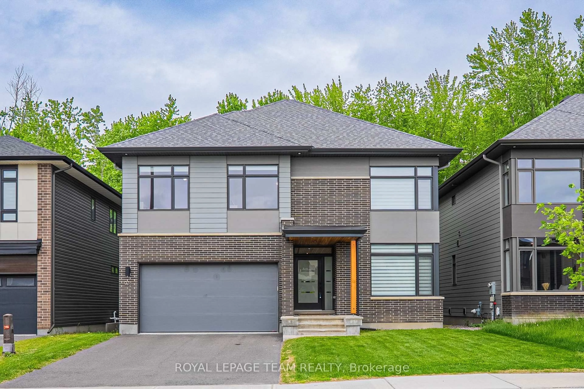A rare opportunity to enjoy riverside living in the heart of the city! Nestled on a quiet cul-de-sac with direct access to the Rideau River, 824 Nesbitt Place offers the perfect blend of nature, privacy, and modern comfort just minutes from Mooney's Bay and Hogs Back Falls. This expansive and updated home welcomes you with an open-concept main floor, featuring a large sun-filled living and dining area with vaulted ceilings, a gas fireplace, and a stunning solarium that brings the outdoors in. The chef-inspired kitchen is equipped with high-end appliances, granite counters, and abundant storage ideal for both daily living and entertaining. Upstairs, you'll find a fully redesigned layout including four bedrooms, a bright and functional loft, and two spa-like bathrooms, each offering modern finishes and in-floor heating. The primary suite is a true retreat with a soaker tub, double vanities, a glass shower, and a walk-in closet. A second-level laundry room adds everyday convenience. The lower level is fully finished with a rec room, playroom, and home theatre, offering flexible space for families, hobbies, or entertaining. Outside, enjoy multiple decks, a fenced yard, a hot tub, and a private dock perfect for launching a kayak or paddle boat/board. Surrounded by mature trees and backing onto tranquil water, this home delivers a peaceful cottage-like feel while remaining just minutes from schools, parks, shops, and city transit. Whether you're hosting friends, working from home, or heading out for a paddle, this is a rare lifestyle property that's ready to enjoy.
Inclusions: Cooktop, Stove, Built/In Oven, Microwave, Dryer, Washer, Refrigerator, Dishwasher, Hot Tub and Accessories in 'as is' condition, All Light Fixtures, All Window Coverings, Projector, Screens and Speakers in Basement Rec Room, Dock in 'as is' condition, Irrigation System and Pump (draws from water), Hot Water Tank.
