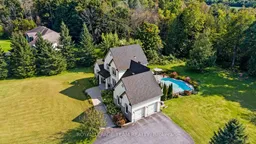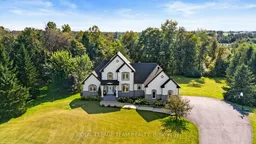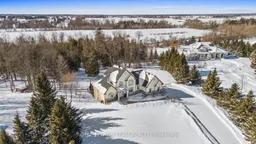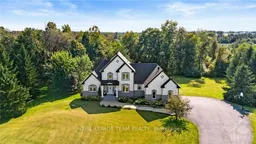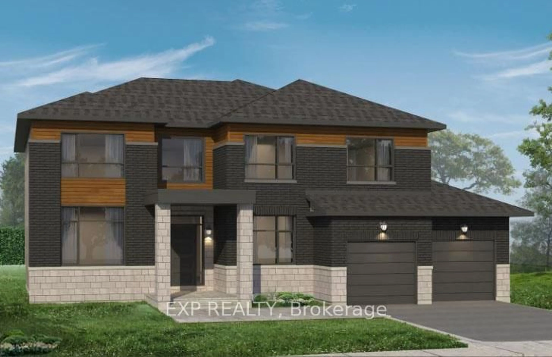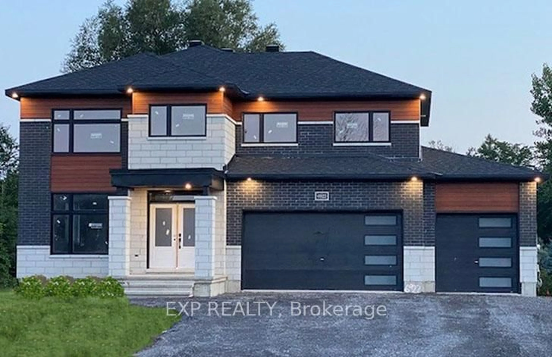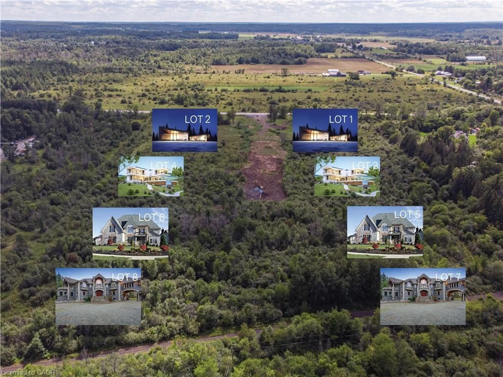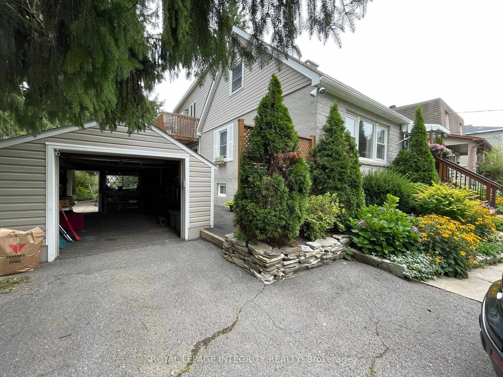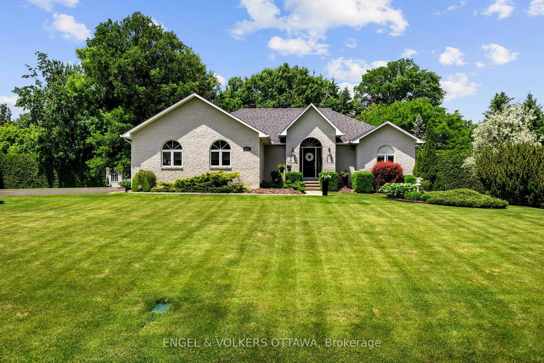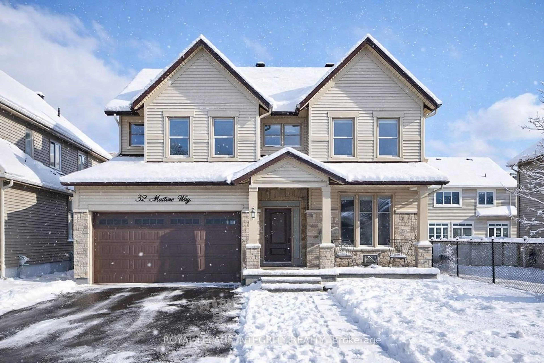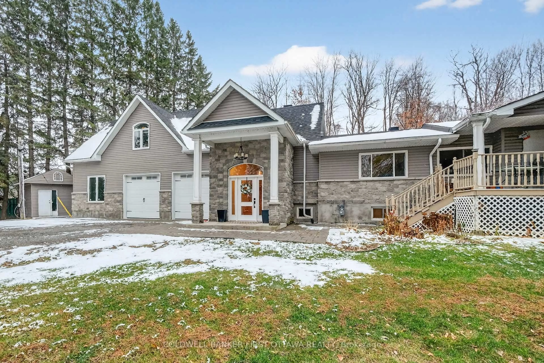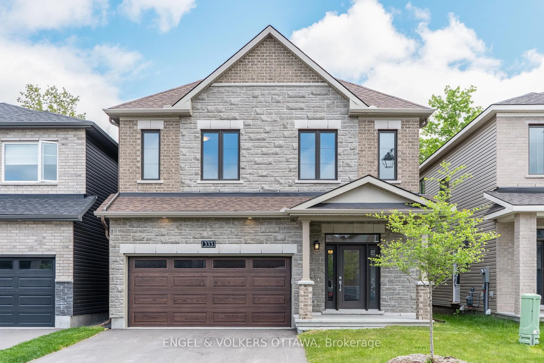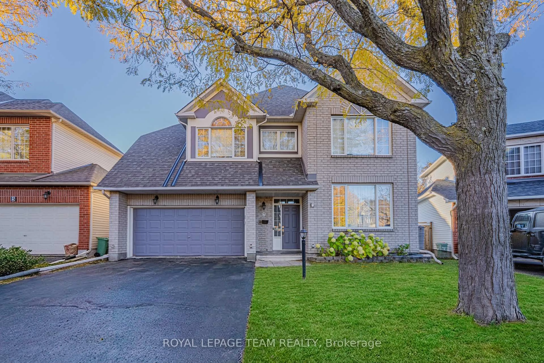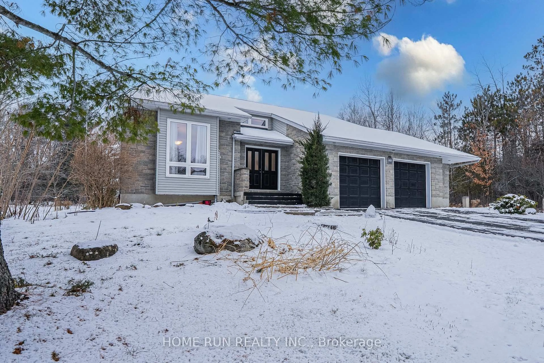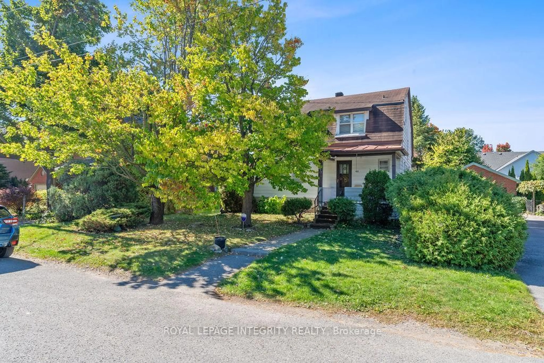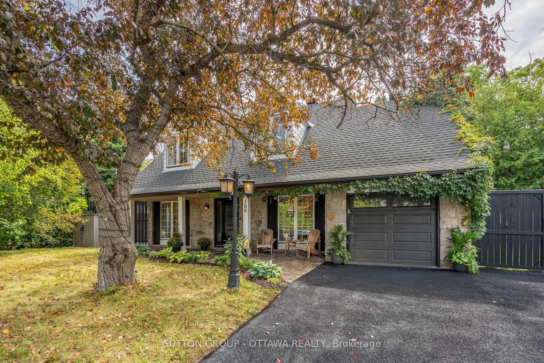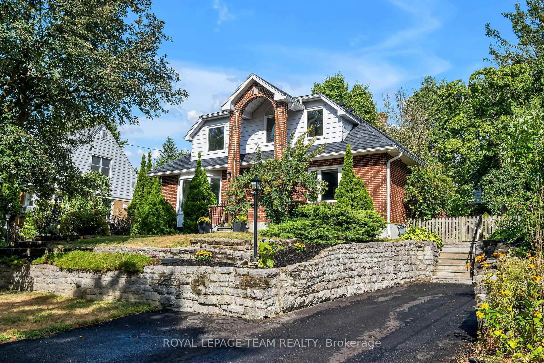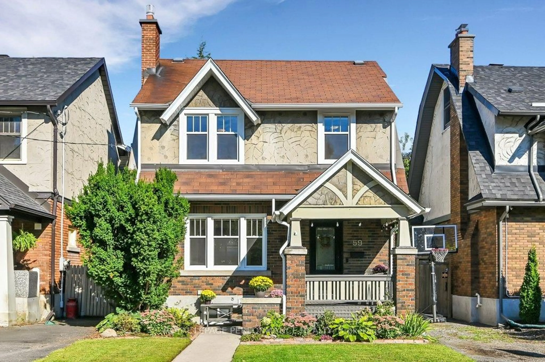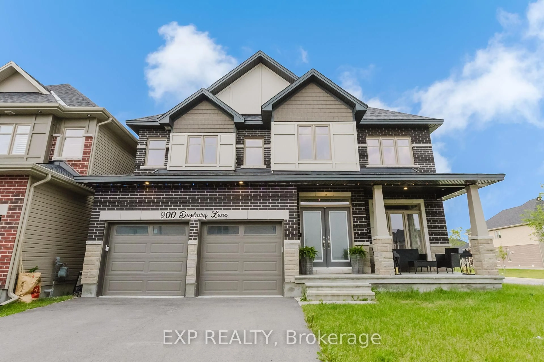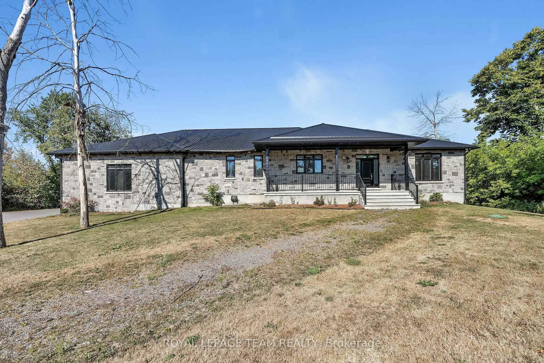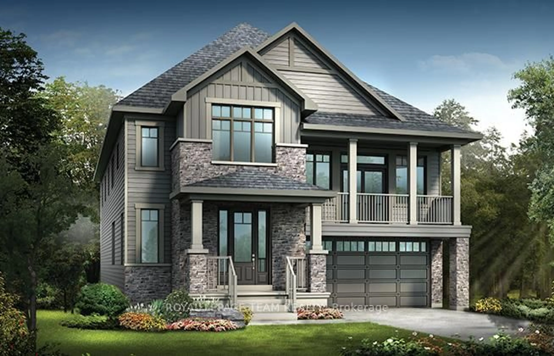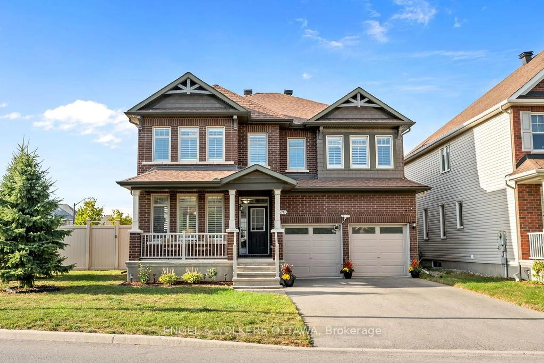Discover refined living in this beautifully crafted 4-bedroom, 4-bathroom estate, nestled in the heart of the historic and sought-after Elmwood community of Carp. Set on a private, tree-lined and professionally landscaped lot, this custom home offers over 3,400 sq ft of well-designed living space, combining timeless elegance with modern-day comfort. The thoughtfully designed layout offers large principal spaces designed for today's lifestyle.Inside, the open-concept main level is bathed in natural light from oversized windows, showcasing a chef-inspired kitchen with quartz countertops, sleek cabinetry, and high-end stainless steel appliances. The adjoining living room features a striking stone fireplace, creating a warm and welcoming ambianceperfect for both intimate evenings and vibrant entertaining. The main floor primary suite is a private sanctuary with soaring vaulted ceilings, serene backyard views, and a spa-like ensuite bathroom. Upstairs, two generously sized bedrooms and a stylishly updated full bathroom provide space and privacy for family or guests.The bright and spacious walkout lower level offers a large family room with a second gas fireplace, an additional bedroom and full bath, plus a flexible bonus space ideal for a home office, gym, or potential fifth bedroomperfect for multigenerational living or growing families.Outdoor living is truly resort-like, featuring a heated saltwater in-ground pool, an expansive interlock patio, and a covered lounge areaan ideal oasis for summer days and evening entertaining. Updated 50-year architectural shingles. New high-efficiency furnace and air conditioner. Refinished white oak hardwood flooring, 2 car attached garage with ample storage. Just 7 minutes to Highway 417 and the Canadian Tire Centre. This is more than a home, it's a lifestyle. Thoughtfully designed, impeccably maintained, and ideally located, 112 Lady Lochead Lane is a rare offering in one of Carp's most prestigious neighborhoods.
Inclusions: Fridge, Stove, Dishwasher, Hood fan, Washer, Dryer, Bar Fridge, Auto Garage door and remote Controls. All light Fixtures. All water treatment equipment. Swimming Pool pump. filter, salt cell and equiptment.
