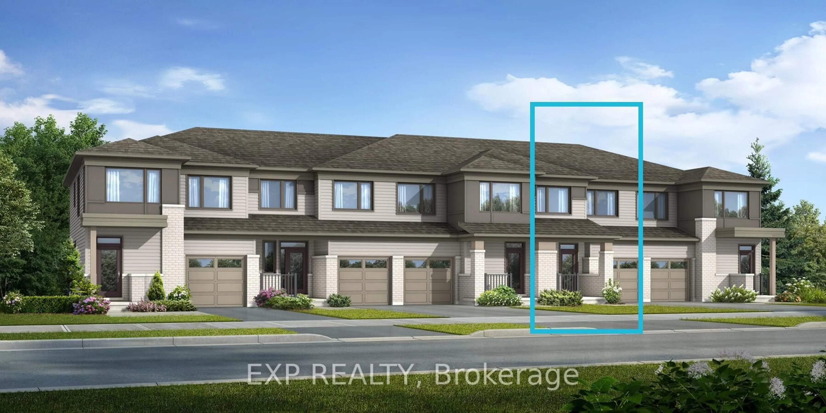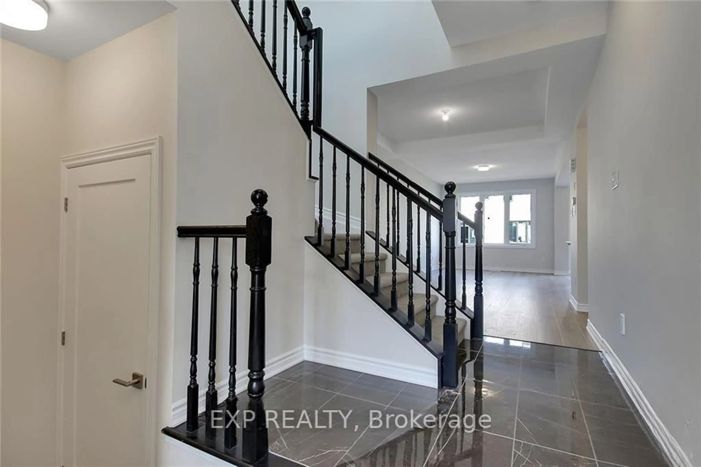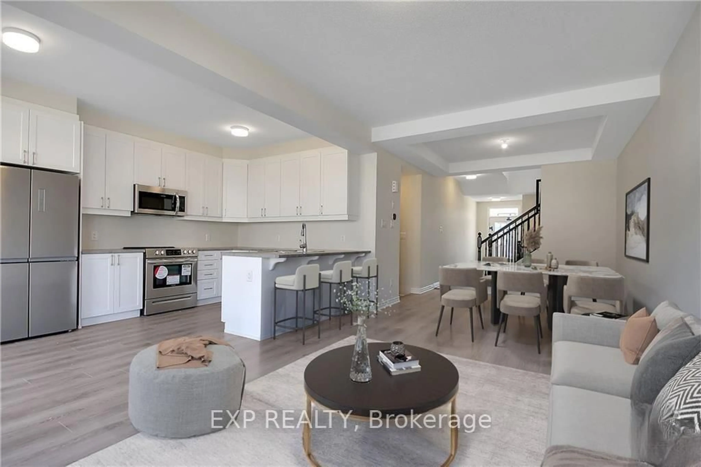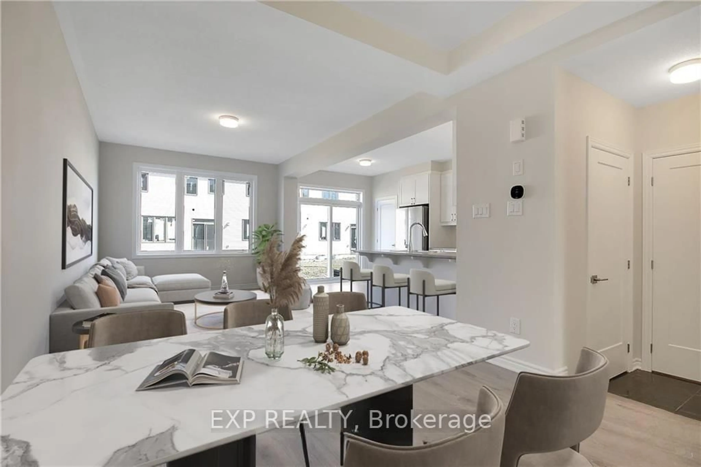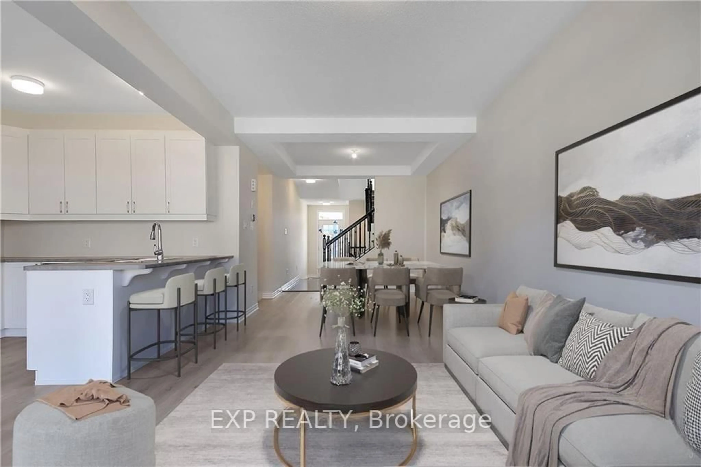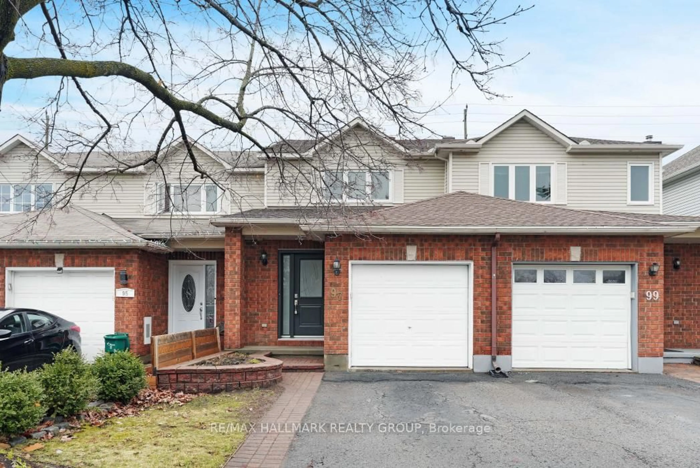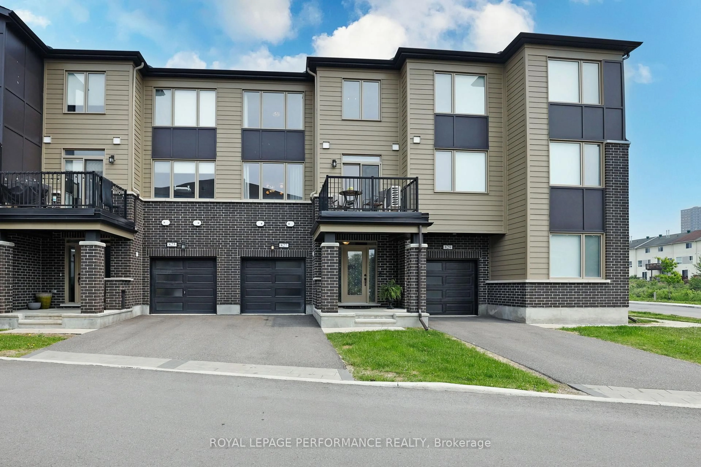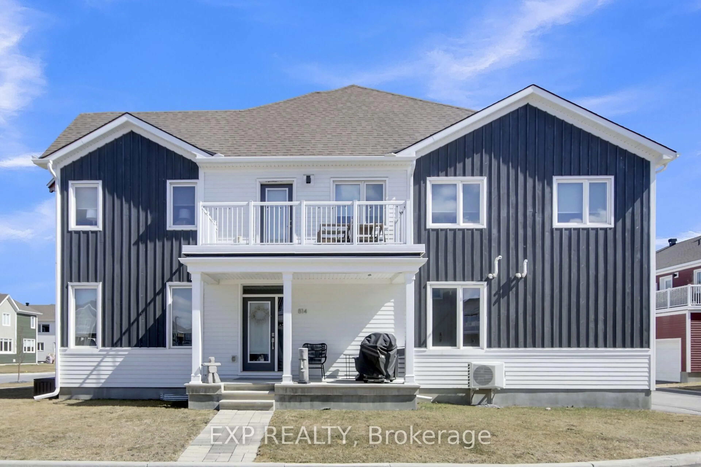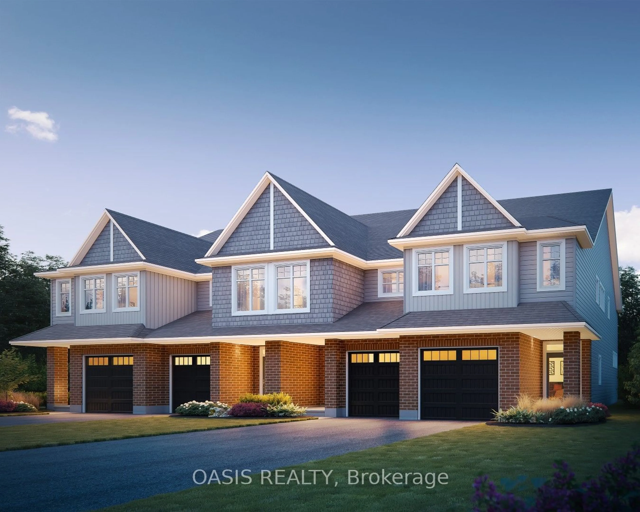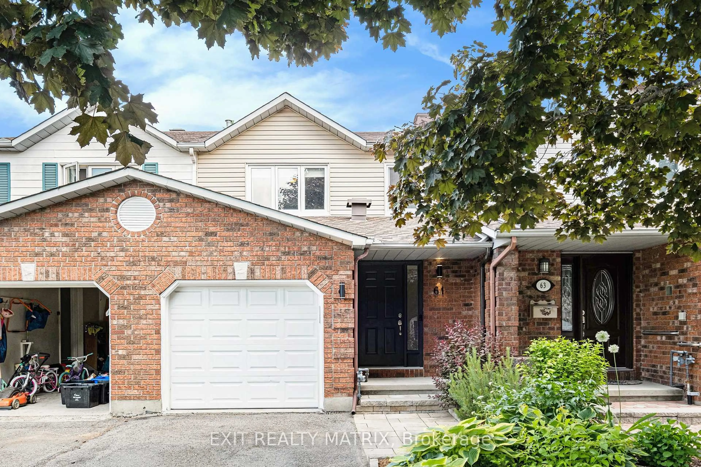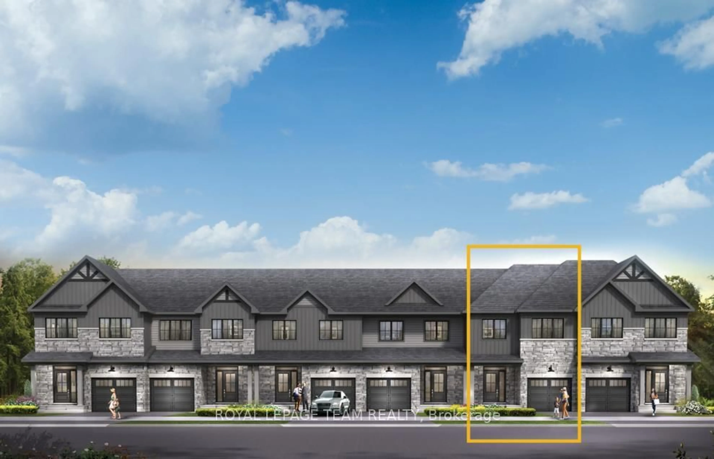315 Cornflower Row, Richmond, Ontario K0A 2Z0
Contact us about this property
Highlights
Estimated ValueThis is the price Wahi expects this property to sell for.
The calculation is powered by our Instant Home Value Estimate, which uses current market and property price trends to estimate your home’s value with a 90% accuracy rate.Not available
Price/Sqft$346/sqft
Est. Mortgage$2,547/mo
Tax Amount (2024)-
Days On Market25 days
Description
Be the first to live in this BRAND NEW Mattamy Lilac Model 3Bed/4Bath townhome with 1578 sqft of above grade living space! There is still time to choose your finishes and make this home your own with $10K at the design Center. A large foyer with a walk-in closet is one of the many practical features. You will fall in love with the open-concept main floor. Large U shaped eat-in kitchen features loads of cabinet/counter space, fridge water line and a cozy breakfast nook with patio doors lining the back wall. The 2nd floor is where you will find your Primary bedroom with a walk-in closet and a spa-like ensuite featuring a frameless glass shower. Secondary bedrooms are a generous size. Computer alcove can also be set up as a home office. Laundry room, full bath complete the 2nd level. Fully finished lower level boasts a full bath and 296 sqft of living space. Close to schools, parks, shopping and all amenities. Three appliance voucher included. Photos provided are of a similar unit to showcase builder finishes. Some photos have been virtually staged
Property Details
Interior
Features
Main Floor
Kitchen
2.74 x 5.05Living
3.2 x 4.87Dining
3.2 x 3.04Exterior
Features
Parking
Garage spaces 1
Garage type Attached
Other parking spaces 1
Total parking spaces 2
Property History
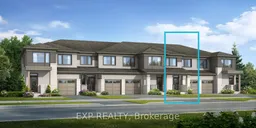 20
20Get up to 1% cashback when you buy your dream home with Wahi Cashback

A new way to buy a home that puts cash back in your pocket.
- Our in-house Realtors do more deals and bring that negotiating power into your corner
- We leverage technology to get you more insights, move faster and simplify the process
- Our digital business model means we pass the savings onto you, with up to 1% cashback on the purchase of your home
