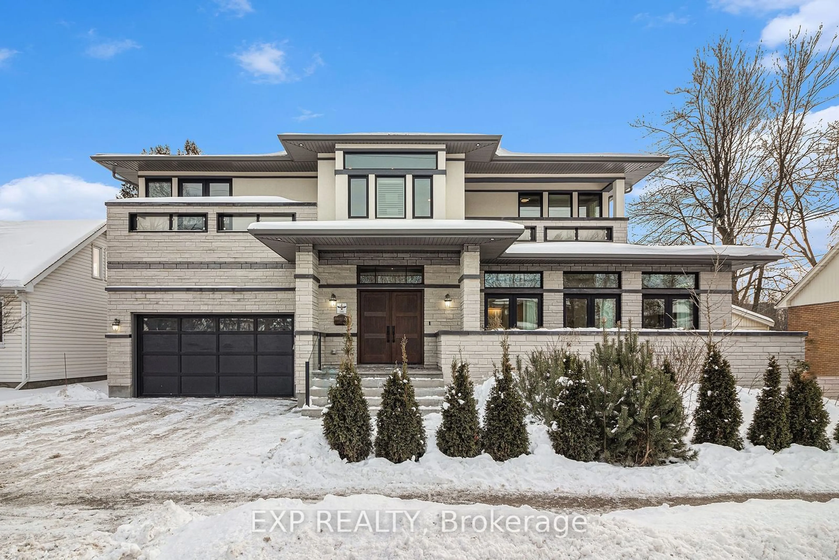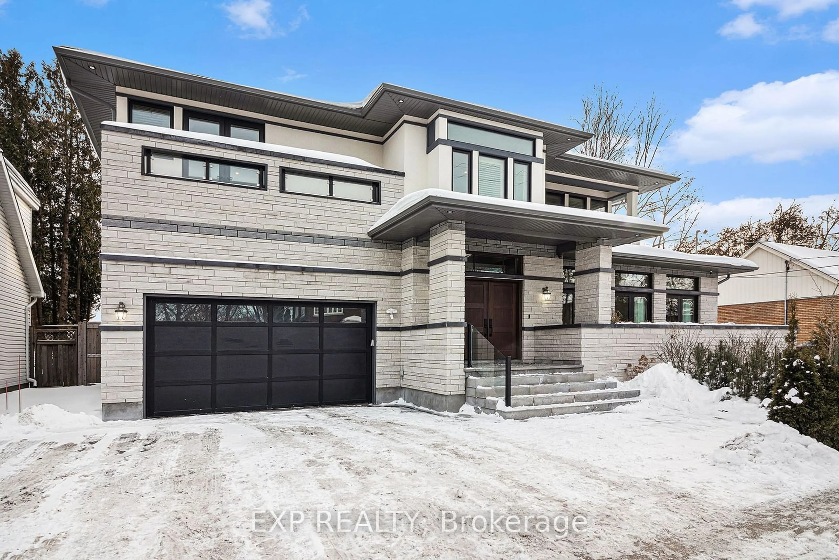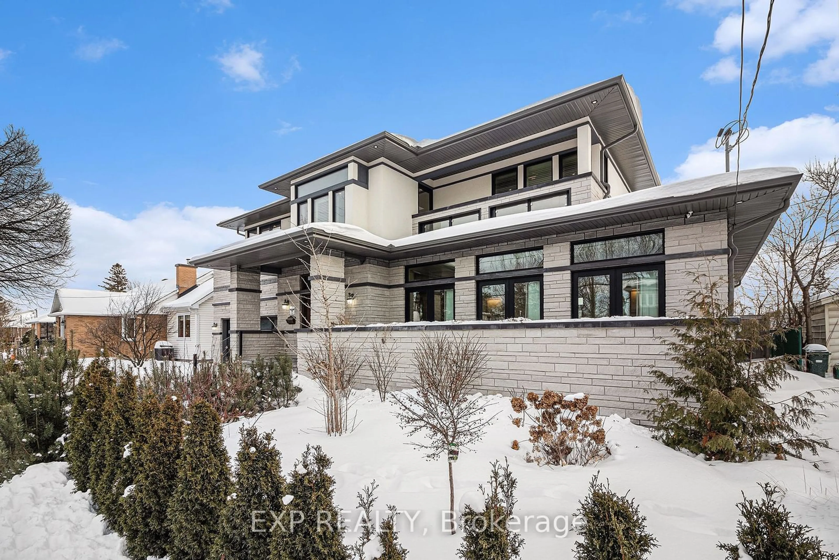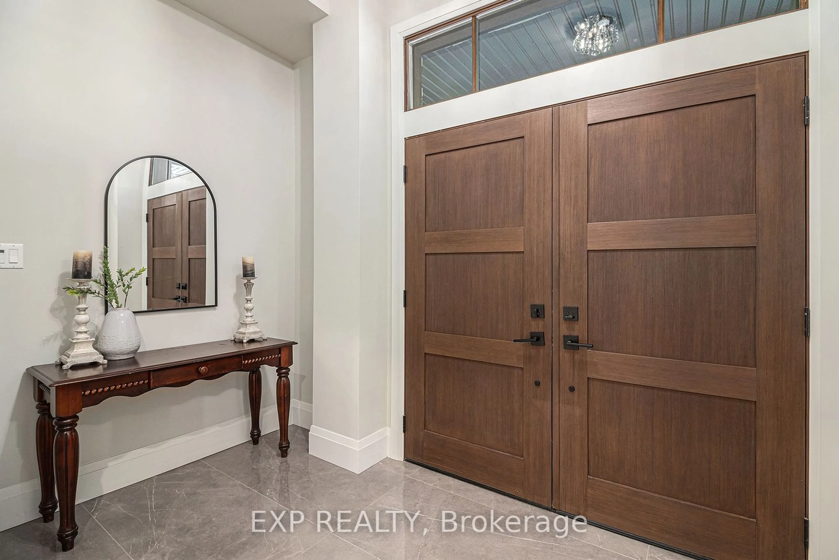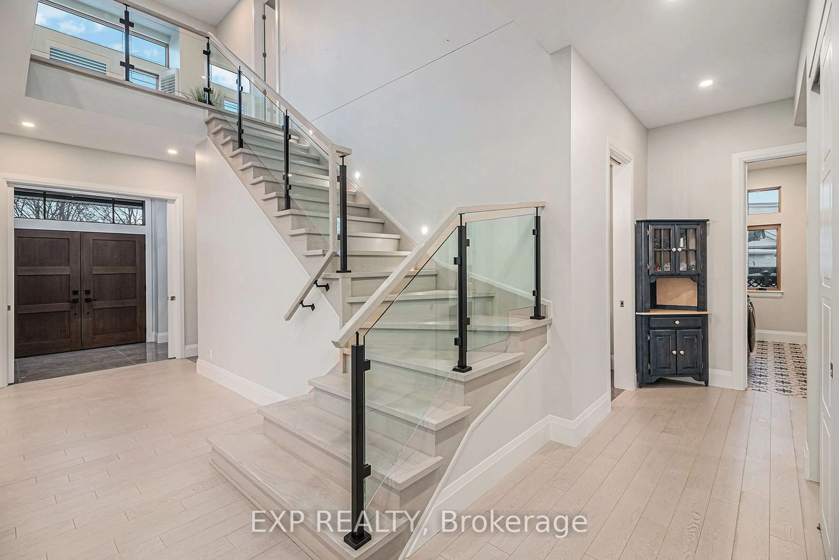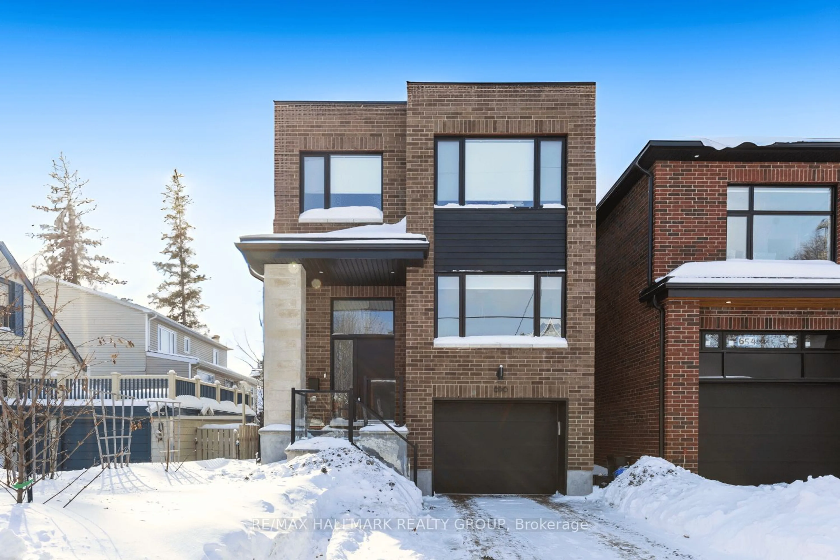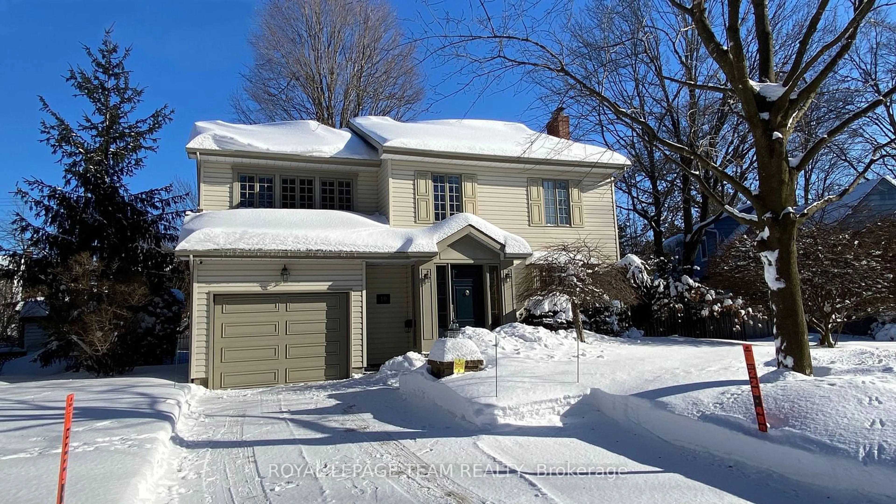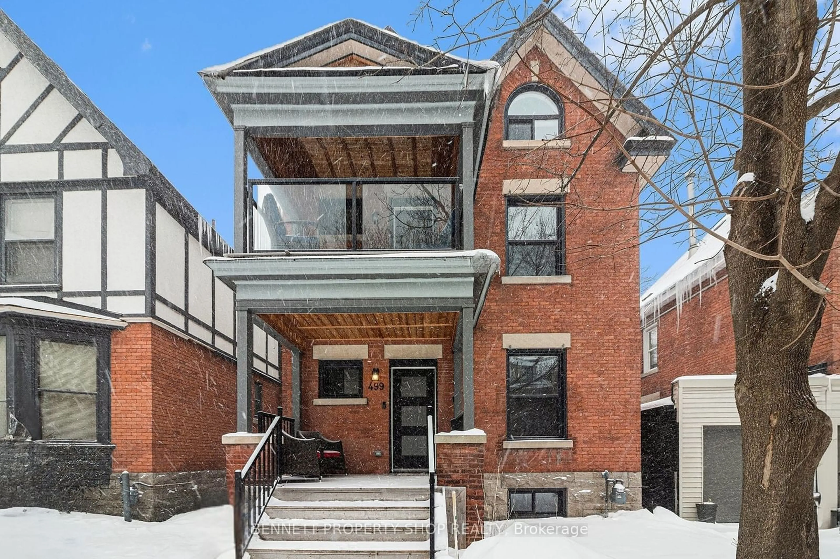586 Pleasant Park Rd, Alta Vista and Area, Ontario K1H 5N1
Contact us about this property
Highlights
Estimated ValueThis is the price Wahi expects this property to sell for.
The calculation is powered by our Instant Home Value Estimate, which uses current market and property price trends to estimate your home’s value with a 90% accuracy rate.Not available
Price/Sqft-
Est. Mortgage$12,879/mo
Tax Amount (2024)$14,386/yr
Days On Market2 days
Description
Welcome to your dream home, a stunning property that seamlessly blends modern elegance with thoughtful upgrades. Located in a serene setting with no rear neighbors, this home offers privacy, luxury, and convenience in every detail. Step inside to an inviting space where California shutters adorn every room except the dining area, which features Hunter Douglas Luminette sheers for a soft, elegant touch. The sprawling main-floor balcony, accessed through three beautiful French doors, is the perfect space to entertain or simply relax and enjoy the peaceful surroundings. At the heart of this home is a chef-inspired kitchen, designed by Astro Kitchens. It boasts extra tall cabinets, a gas cooktop, built-in appliances, a stylish coffee bar, and a designer backsplash that adds the perfect touch of sophistication. Quartz countertops flow throughout the home, ensuring both style and durability in every space. The main floor primary bedroom is a true retreat, featuring a custom-designed walk-in closet that maximizes storage and elegance. Every inch of this home has been thoughtfully designed, including the garage, which boasts heated floors and an epoxy finish for a polished and functional space. Comfort is at the forefront, with heated flooring on the main floor, second floor, and basement, along with a heated basement patio, ensuring warmth and luxury throughout the home. Upstairs, the second floor impresses with soaring 9-foot ceilings and skylights, filling the space with natural light. It features three generously sized bedrooms, one of which has its own private balcony and ensuite, offering a luxurious retreat for guests or family members. Outside, the designer landscaping and interlock driveway elevate the curb appeal, while a generator provides peace of mind during power outages. With no rear neighbors, your backyard oasis offers the ultimate in tranquility and privacy. This home is the perfect blend of luxury, convenience, and comfort.
Property Details
Interior
Features
Main Floor
Foyer
3.98 x 1.98Kitchen
2.87 x 4.71Breakfast
4.97 x 4.71Dining
7.84 x 3.49Exterior
Features
Parking
Garage spaces 2
Garage type Attached
Other parking spaces 5
Total parking spaces 7
Property History
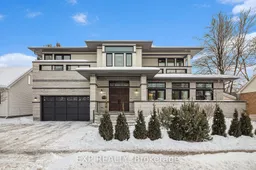 40
40Get up to 0.5% cashback when you buy your dream home with Wahi Cashback

A new way to buy a home that puts cash back in your pocket.
- Our in-house Realtors do more deals and bring that negotiating power into your corner
- We leverage technology to get you more insights, move faster and simplify the process
- Our digital business model means we pass the savings onto you, with up to 0.5% cashback on the purchase of your home
