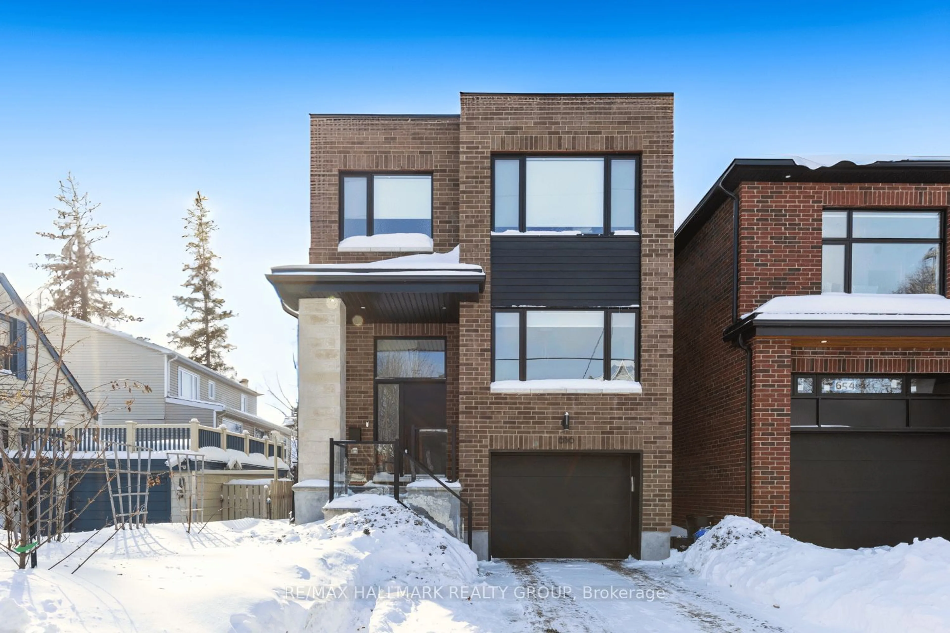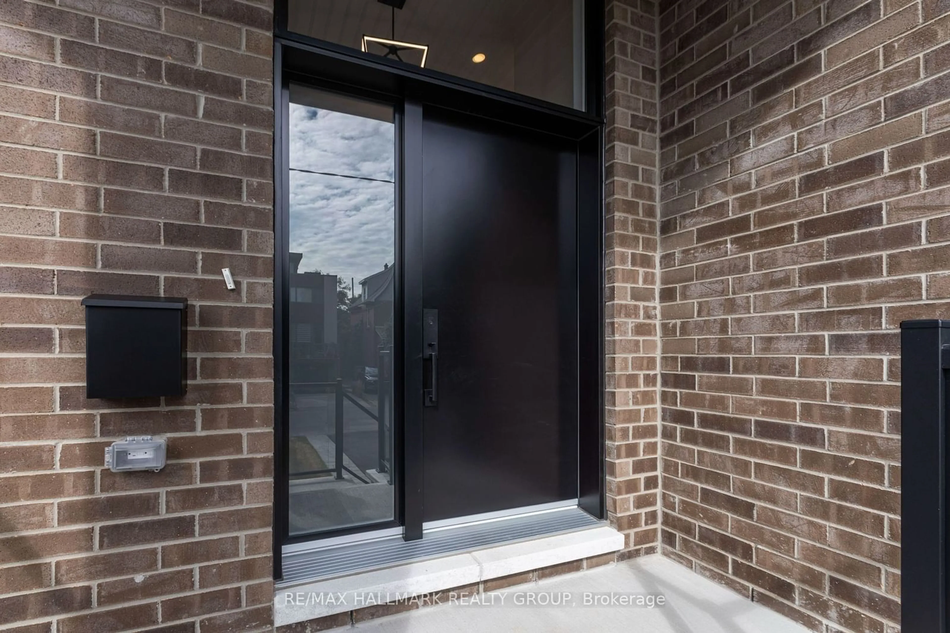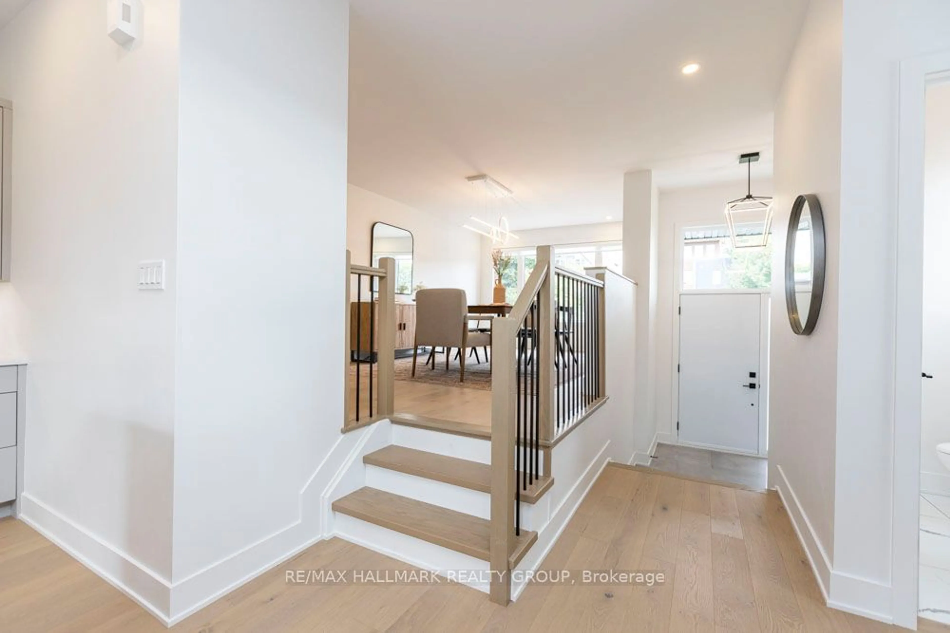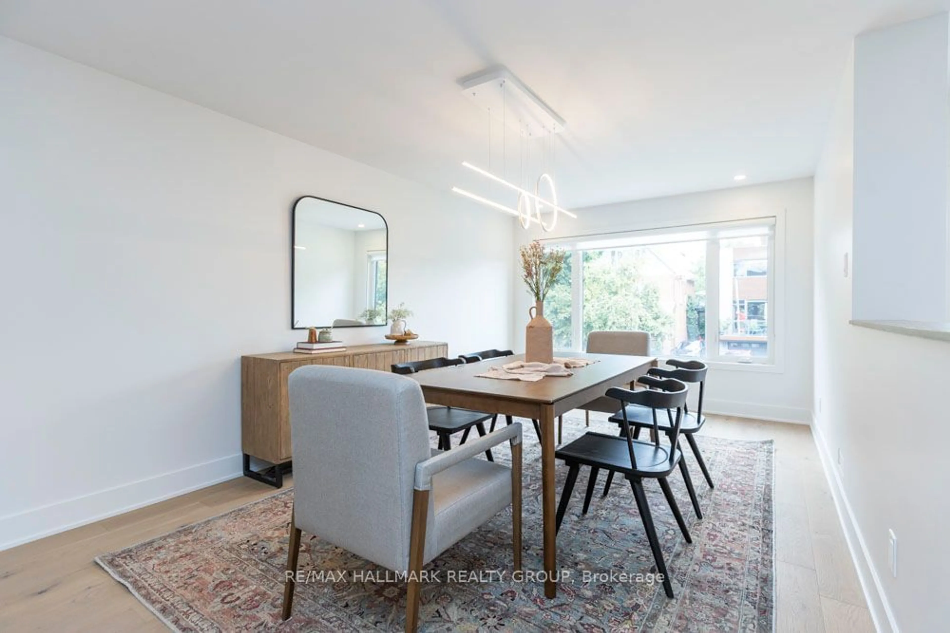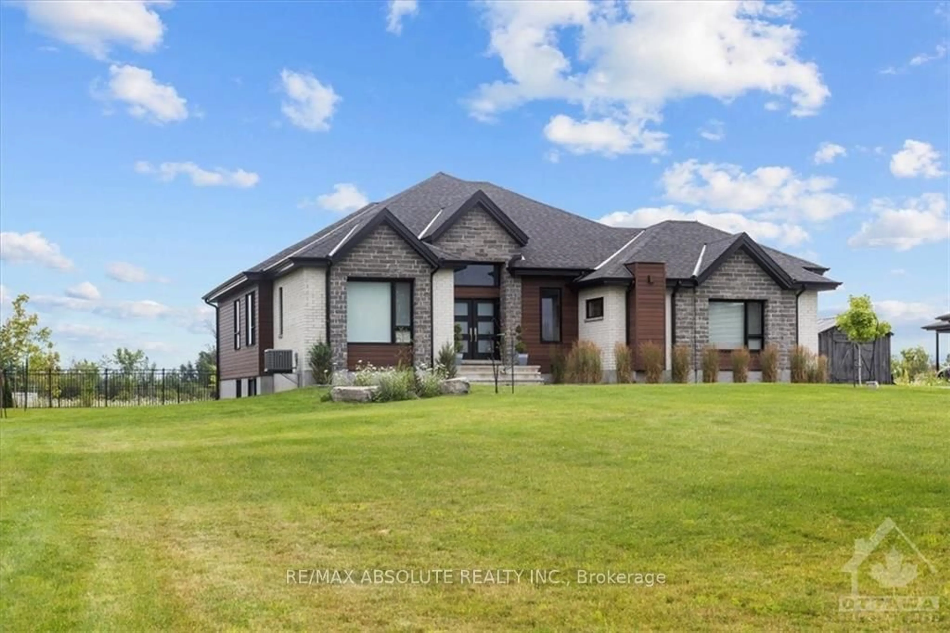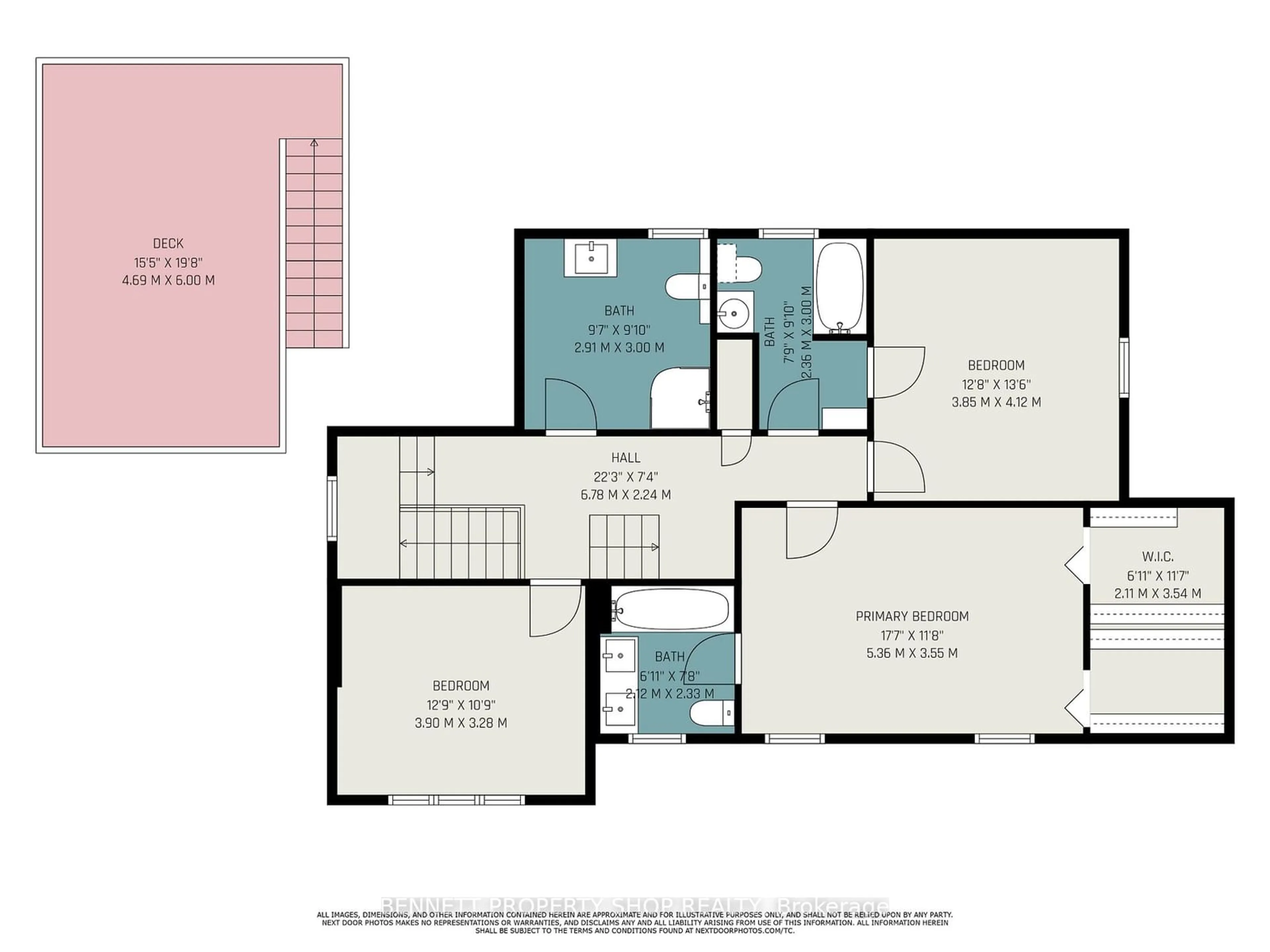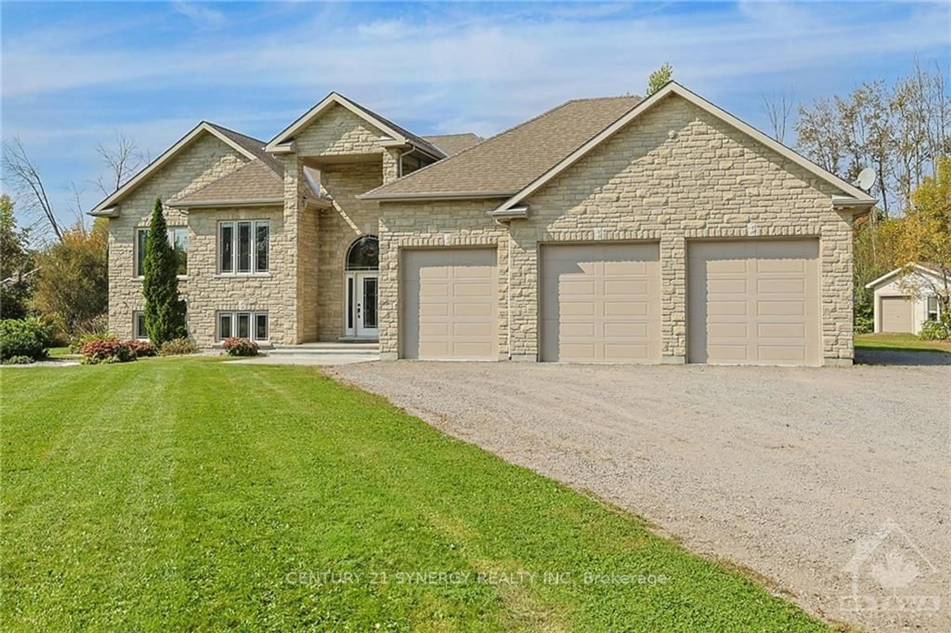656 Edison Ave, Carlingwood - Westboro and Area, Ontario K2A 1V8
Contact us about this property
Highlights
Estimated ValueThis is the price Wahi expects this property to sell for.
The calculation is powered by our Instant Home Value Estimate, which uses current market and property price trends to estimate your home’s value with a 90% accuracy rate.Not available
Price/Sqft-
Est. Mortgage$7,279/mo
Tax Amount (2024)$11,980/yr
Days On Market2 days
Description
Welcome to 656 Edison Ave, where modern luxury meets flawless design. This newly built detached home offers an elevated living experience with 9'9" ceilings, wide-plank floors, designer fixtures, and impeccable finishes throughout. The heart of the home is a chef-inspired kitchen featuring Deslauriers custom cabinetry, an oversized double waterfall island, stainless steel appliances, and exquisite HanStone quartz countertops & backsplash. The adjacent living room is a showstopper, centered around a sleek marble fireplace and opening onto a spacious balcony overlooking a fenced backyard. Step up into a grand formal dining area, perfect for entertaining. Upstairs, you'll find three spacious bedrooms - each with its own walk-in closet - plus a stylish main bath and convenient second-floor laundry. The primary suite is a true retreat, boasting a spa-like ensuite with heated floors, a curbless wet room, and a deep freestanding soaker tub. The walkout lower level offers endless possibilities, whether you envision a rec room, home gym, or additional bedroom, complete with a full bath. Located just steps from Westboro's vibrant shops, cafes, and restaurants, this home blends luxury with unbeatable convenience.
Property Details
Interior
Features
Main Floor
Foyer
1.85 x 2.13Tile Floor
Dining
3.35 x 6.73Hardwood Floor
Powder Rm
1.73 x 1.422 Pc Bath / Quartz Counter
Kitchen
4.57 x 3.02Centre Island / Quartz Counter / Hardwood Floor
Exterior
Features
Parking
Garage spaces 1
Garage type Attached
Other parking spaces 2
Total parking spaces 3
Property History
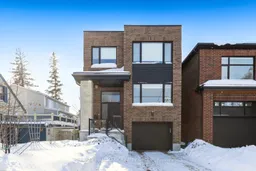 40
40Get up to 0.5% cashback when you buy your dream home with Wahi Cashback

A new way to buy a home that puts cash back in your pocket.
- Our in-house Realtors do more deals and bring that negotiating power into your corner
- We leverage technology to get you more insights, move faster and simplify the process
- Our digital business model means we pass the savings onto you, with up to 0.5% cashback on the purchase of your home
