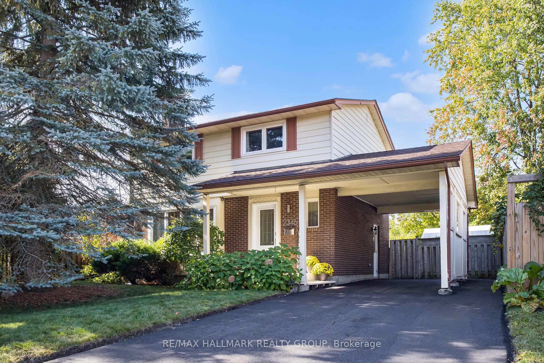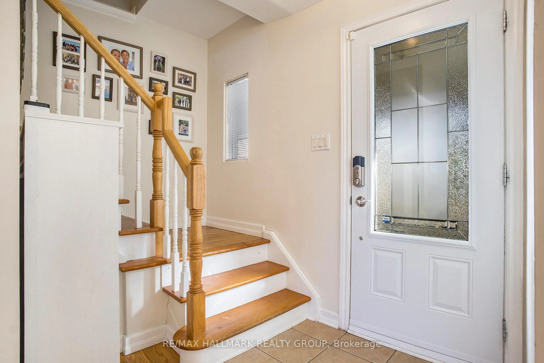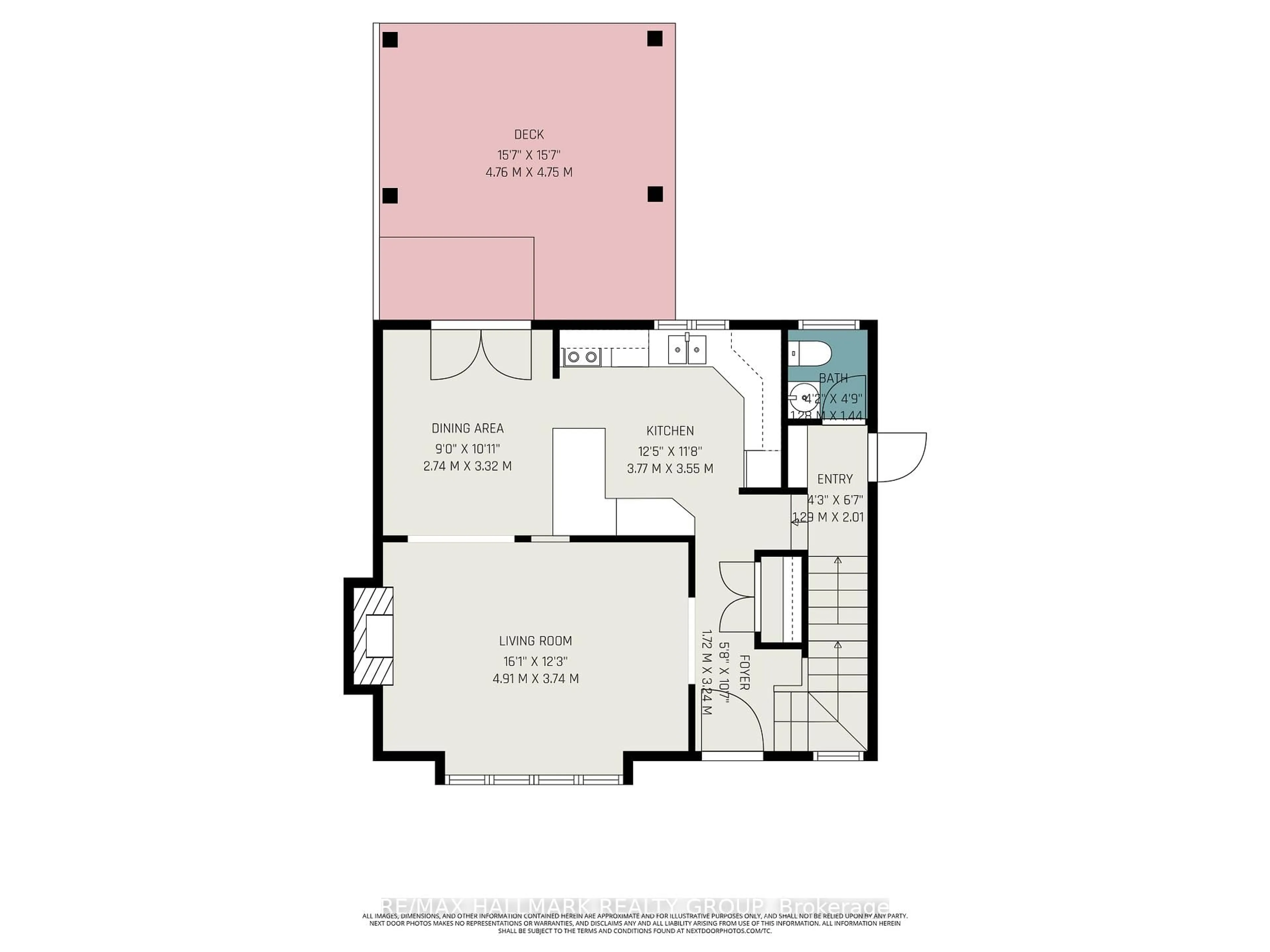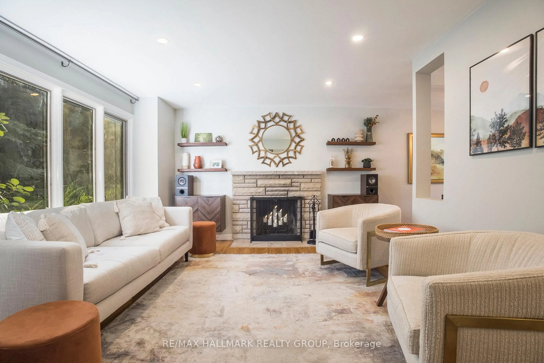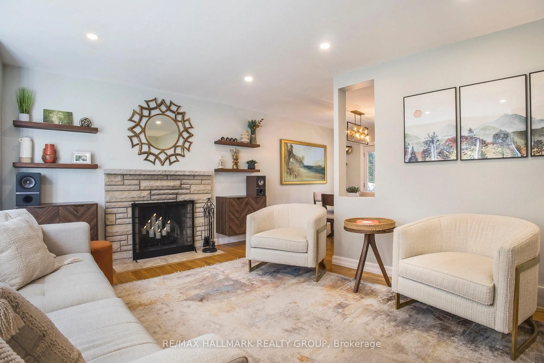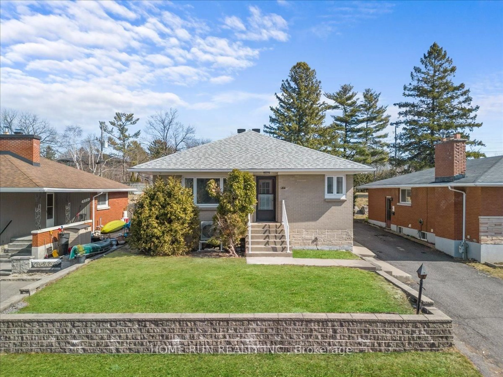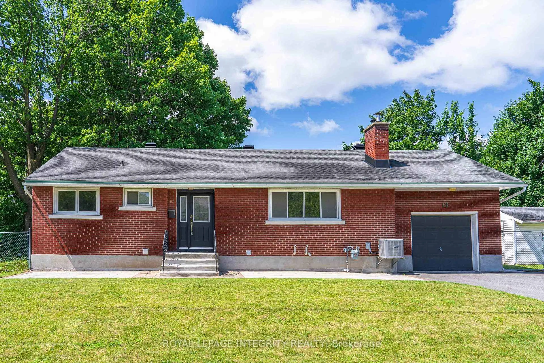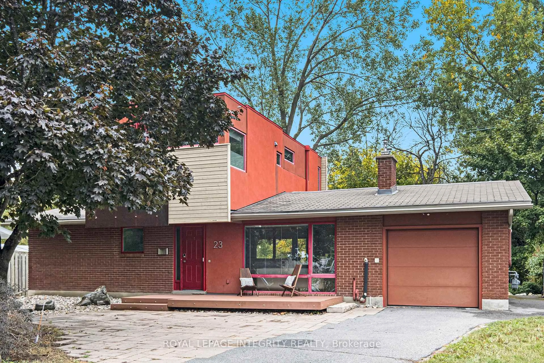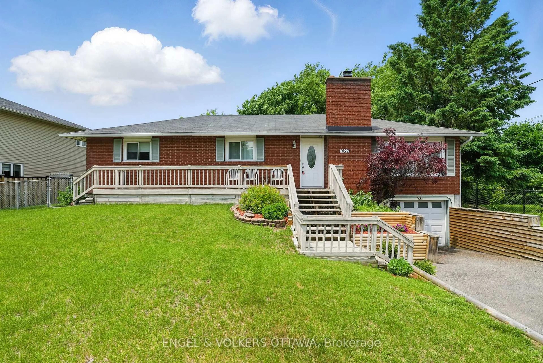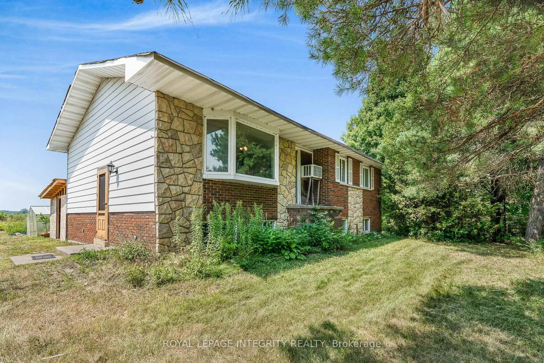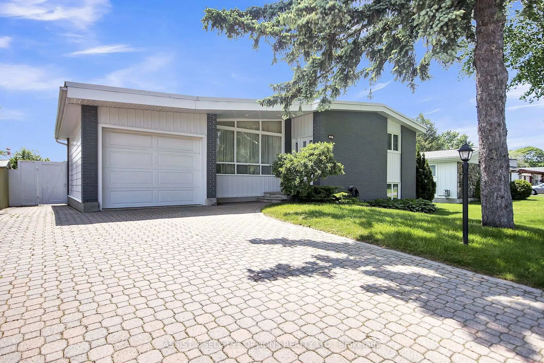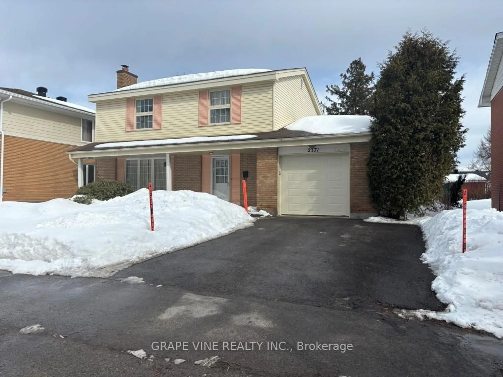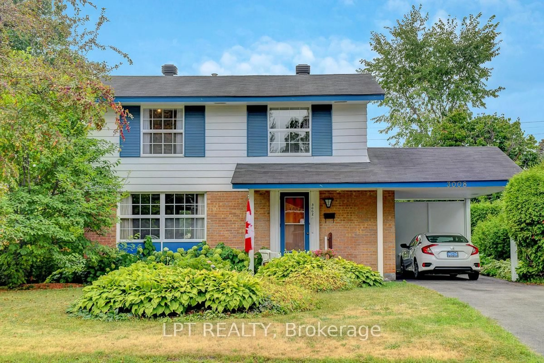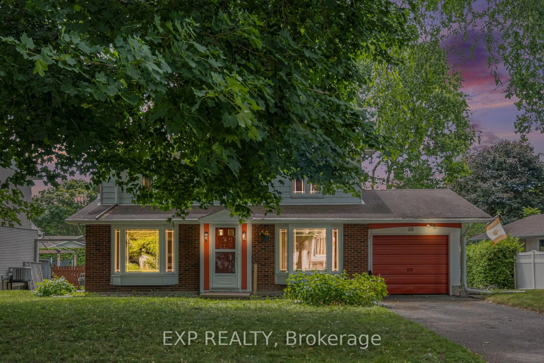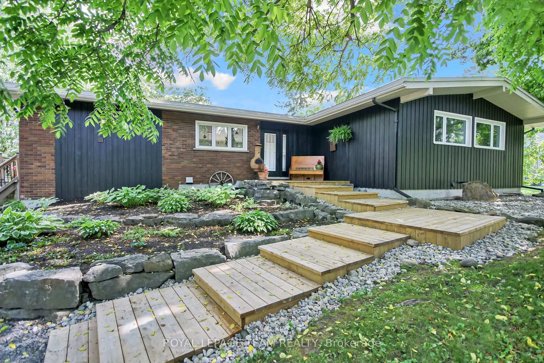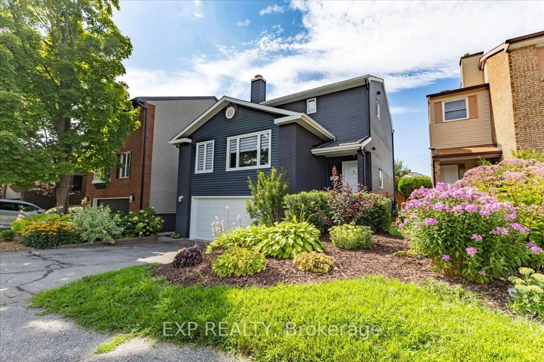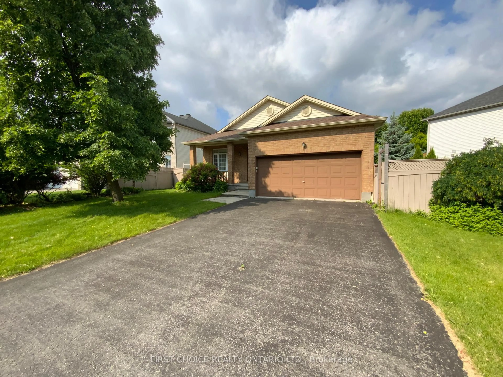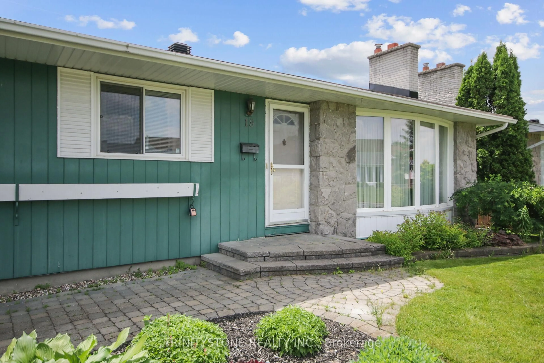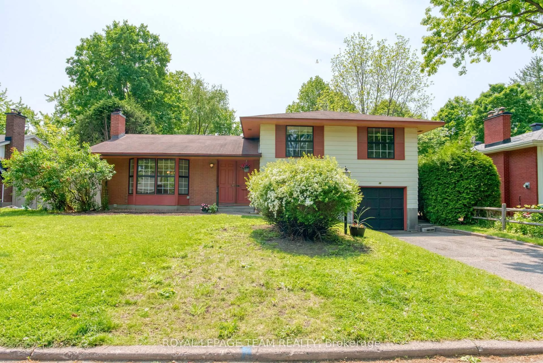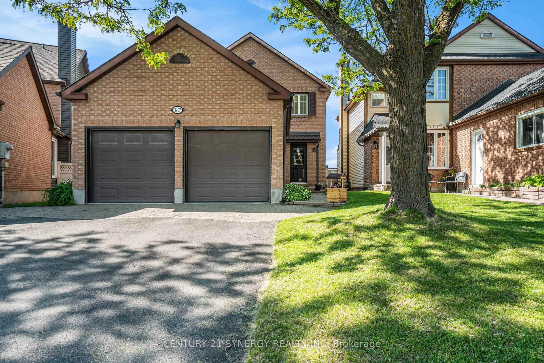2346 Ryder St, Ottawa, Ontario K1H 6X6
Contact us about this property
Highlights
Estimated valueThis is the price Wahi expects this property to sell for.
The calculation is powered by our Instant Home Value Estimate, which uses current market and property price trends to estimate your home’s value with a 90% accuracy rate.Not available
Price/Sqft$590/sqft
Monthly cost
Open Calculator

Curious about what homes are selling for in this area?
Get a report on comparable homes with helpful insights and trends.
+4
Properties sold*
$1M
Median sold price*
*Based on last 30 days
Description
Presenting a rare opportunity to have FOUR bedrooms on the same floor at a great price point in a fabulous community with access to great schools and nearby shopping and services. This home is in tip-top shape and has been thoughtfully upgraded and renovated. Comfortable main floor layout with well designed open kitchen and great access to the fully fenced, private rear yard where you can easily step out to BBQ or easily keep an eye on the outdoor shenanigans. there is a family side entrance from the carport with clever cubbies for backpacks and outdoor wear as well as the discreetly located powder room: away form guests and easy to get to form lower level or from the yard. The upstairs boasts four spacious bedrooms and a really "wow" bathroom. To enlarge the bathroom, a little space was stolen from bedroom 4 so its' missing a closet but is great as a home office or baby's room. The lower level offers many uses such as home office/family room/gym: whatever your family needs. The laundry, utility and storage are all one room and offer loads of storage space. This bright, sunshine filled home exudes warmth and good energy. Its well priced and ready for you to make new memories. September inspection report on file. 24 hour irrevocable for offers. Day before notice for showings: baby and puppy to manage.
Property Details
Interior
Features
Main Floor
Foyer
3.24 x 1.75Ceramic Floor / Closet
Living
4.91 x 3.74hardwood floor / Fireplace / B/I Bookcase
Dining
3.32 x 2.74hardwood floor / W/O To Deck
Kitchen
3.77 x 3.55Ceramic Floor / Ceramic Back Splash
Exterior
Features
Parking
Garage spaces -
Garage type -
Total parking spaces 4
Property History
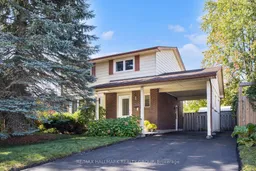 32
32