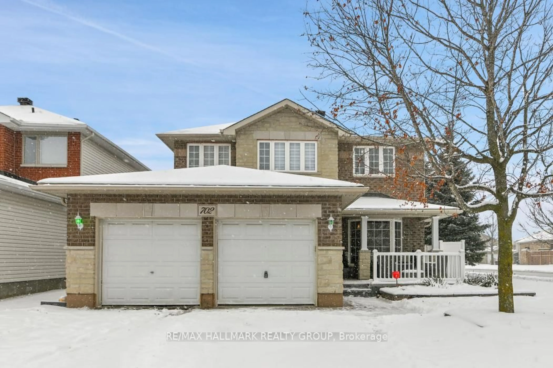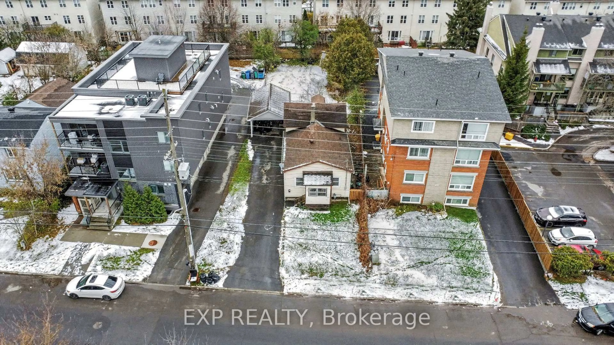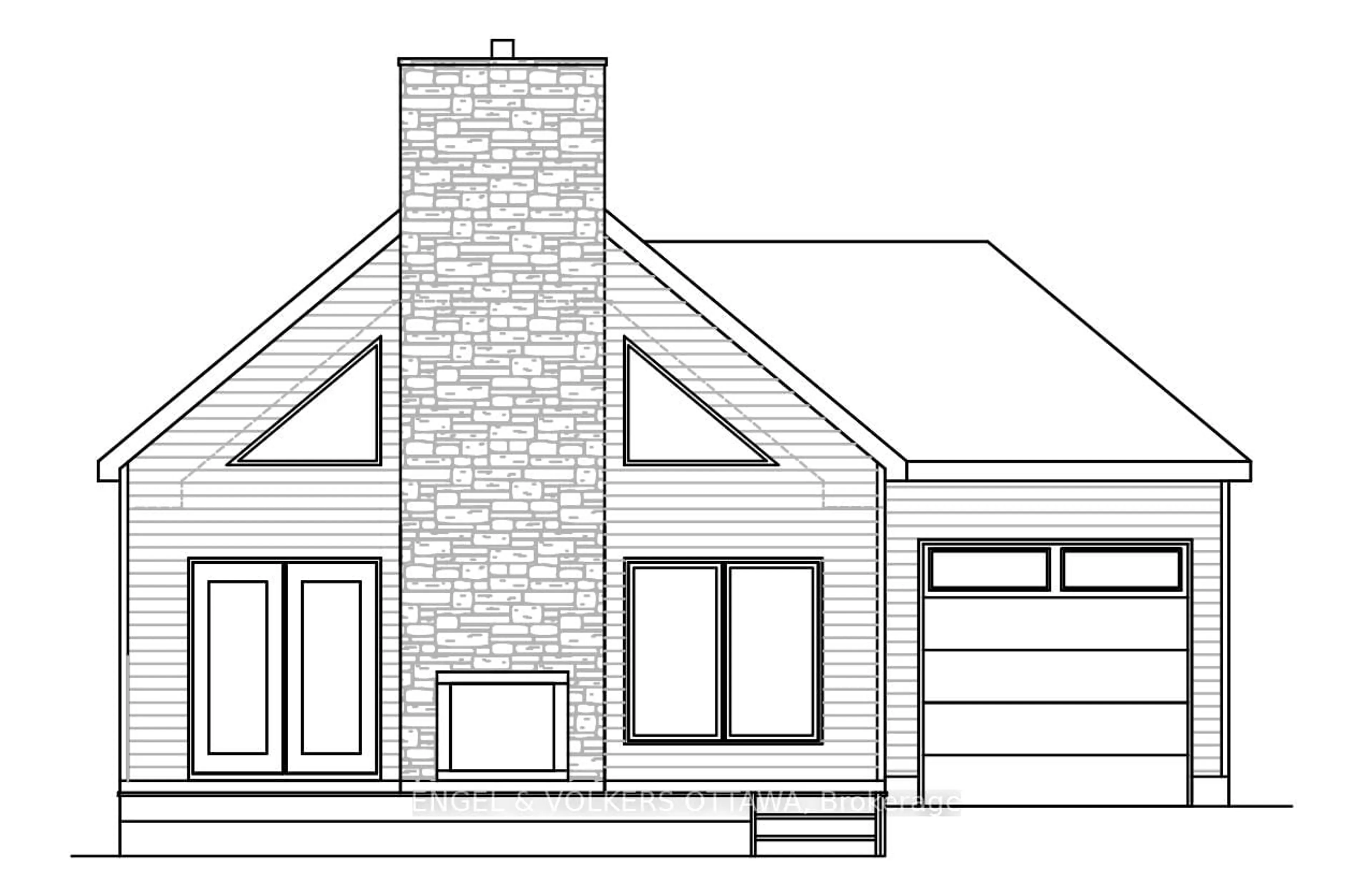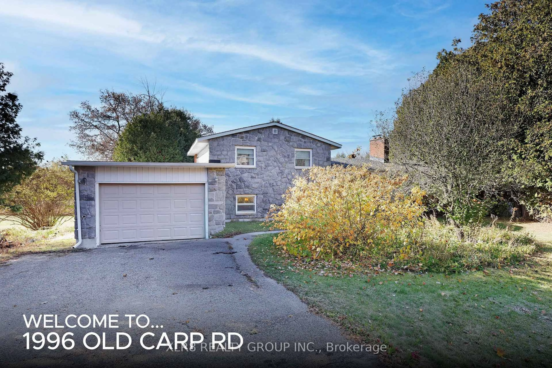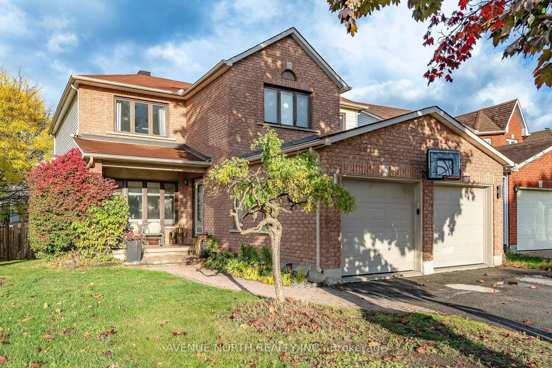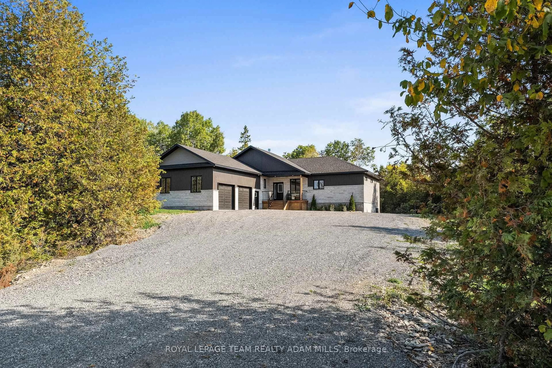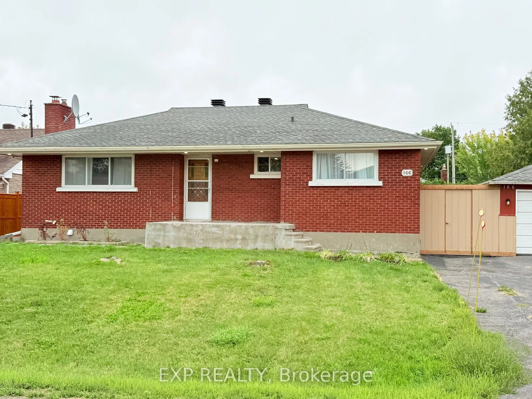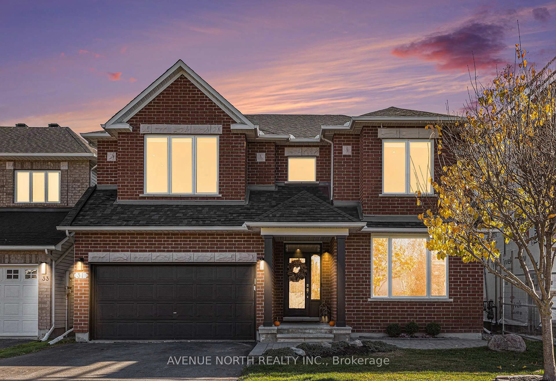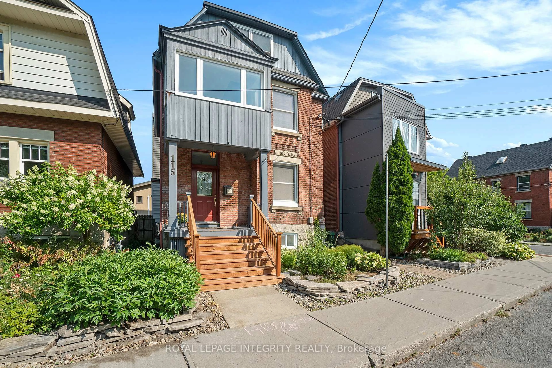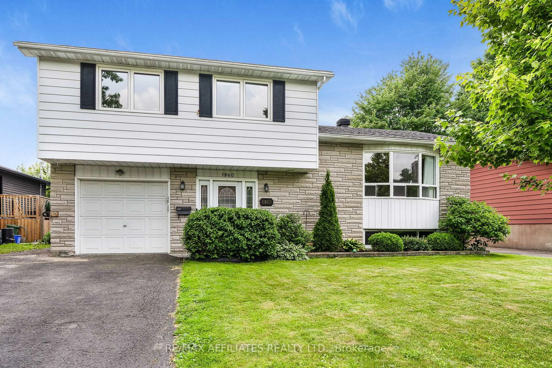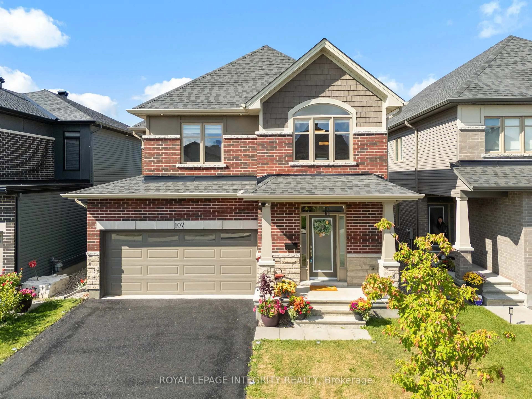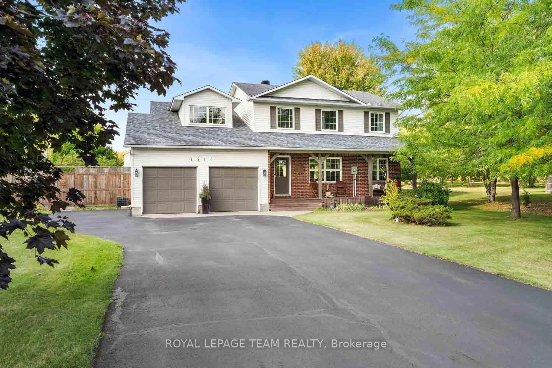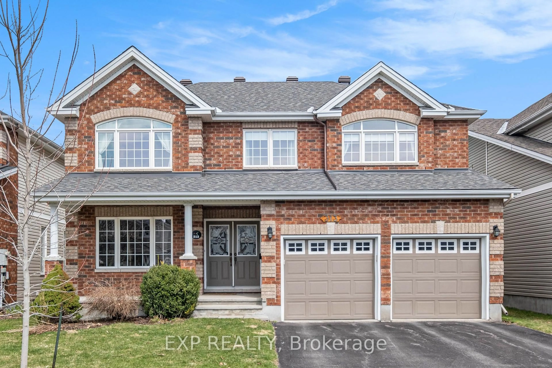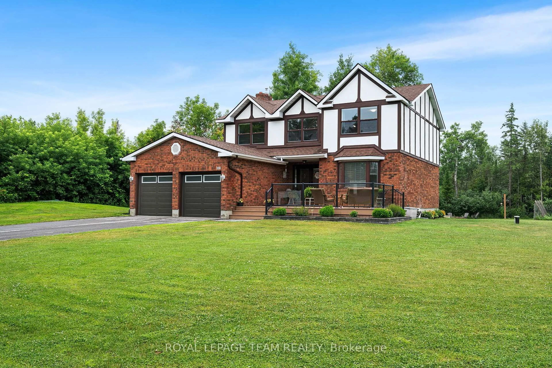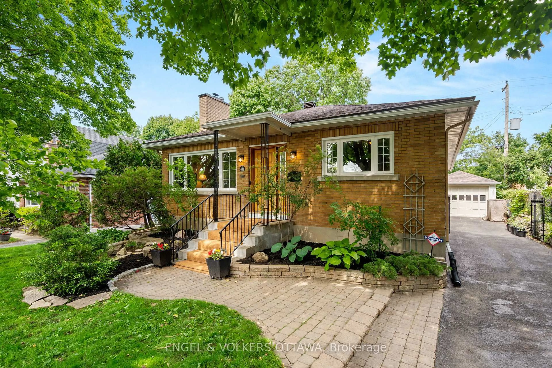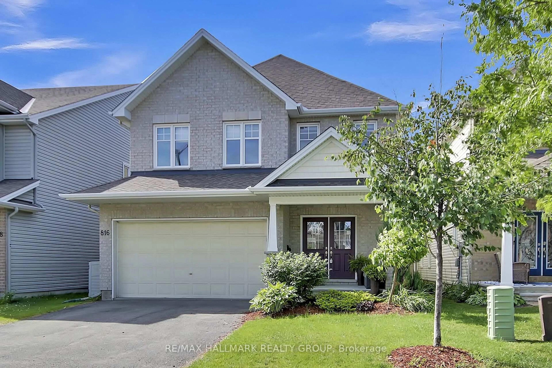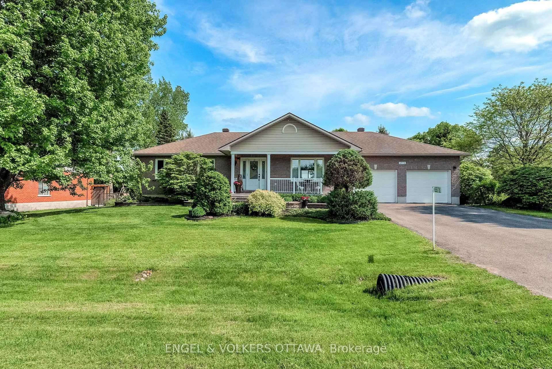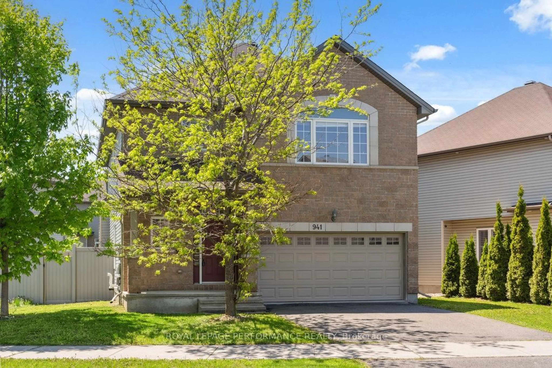OPEN HOUSE MARCH 2 - 2-4pm. Welcome to this exceptional 5-bedroom, 3-bathroom Mid-Century Modern bungalow that perfectly blends timeless design with modern luxury. This beautifully appointed home offers nearly 3,000 square feet of living space, including a fully finished lower level. The main level features a spacious, open-concept design, with a custom chefs kitchen at its heart. Equipped with high-end appliances, sleek cabinetry, and expansive counter space, the kitchen is a true masterpiece, ideal for culinary enthusiasts and hosting guests. The adjacent dining and living areas are flooded with natural light, thanks to large windows that frame picturesque views of the outdoors. Main level also offers 3 generously sized bedrooms, including the primary suite, which boasts a walk-in closet and a spa-like ensuite bathroom. The ensuite is a sanctuary with a freestanding soaking tub, walk-in rain shower, double vanity and modern finishes that evoke a sense of tranquility. The fully finished lower level is a highlight of this home, featuring 2 additional spacious bedrooms, a beautifully designed bathroom, a dedicated laundry room, and an exceptional family/games room. Whether its movie nights, game day, or relaxation, this space offers endless possibilities for enjoyment. Throughout the home, the Mid-Century Modern architectural details shine, with clean lines, natural materials, and open spaces that create a harmonious flow. Every room in this home has been meticulously crafted to offer the perfect balance of functionality and elegance. This property is a rare gem that offers the perfect combination of luxury, style, and comfort. A true Mid-Century Modern masterpiece in a prime location don't miss your chance to make this your dream home. Situated in a prime location in Guildwood Estates, close to parks, schools, and amenities, this home is a true gem. Walking distance to great primary and secondary schools, shopping and dining, parks, transit and hospitals.
Inclusions: Stove, 2 fridges, 1 beverage fridge, 1 built in dishwasher, 1 microwave, 1 washer with small pedestal washer, 1 dryer and storage pedestal, custom drapery in the primary bedroom, custom blinds in the main level.
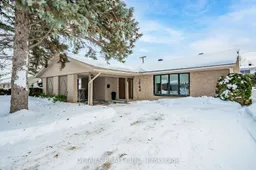 40
40

