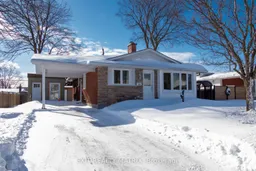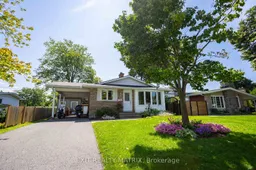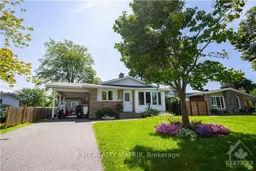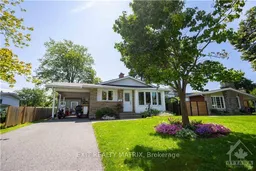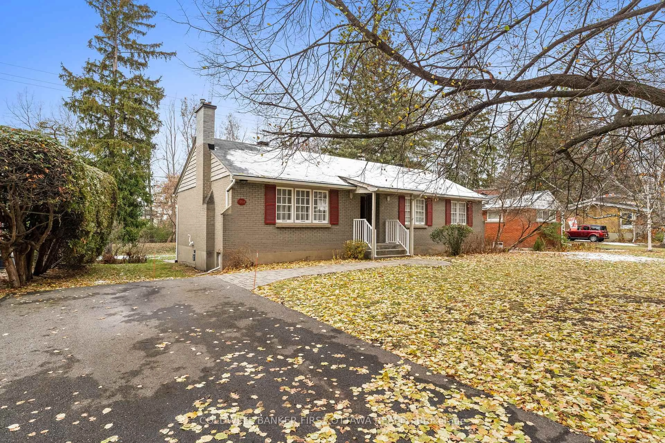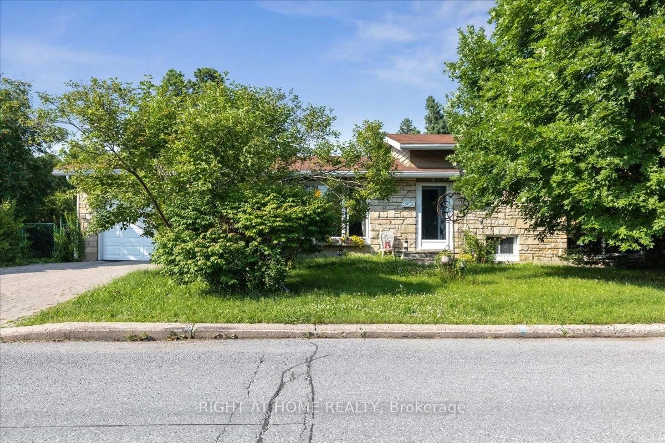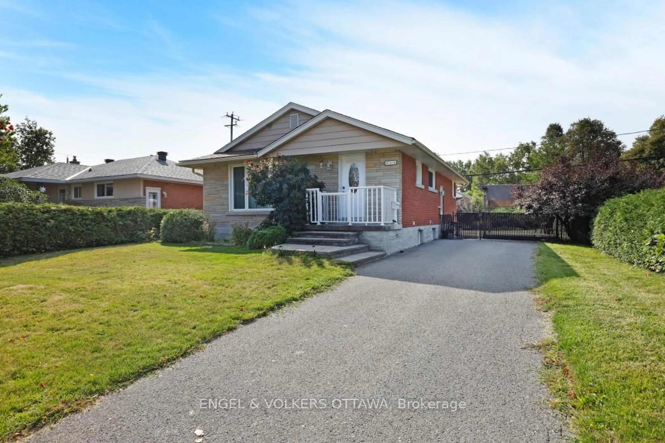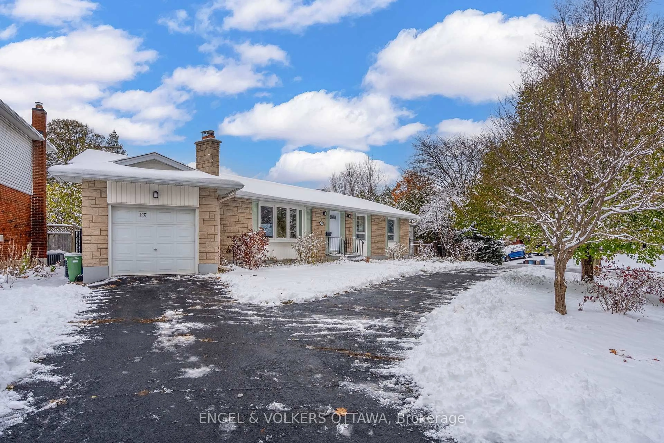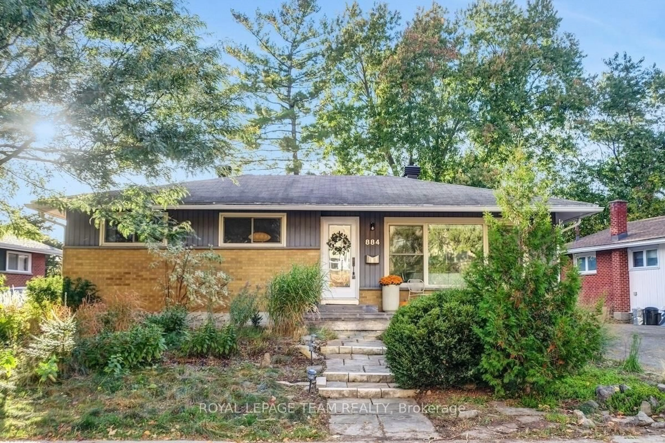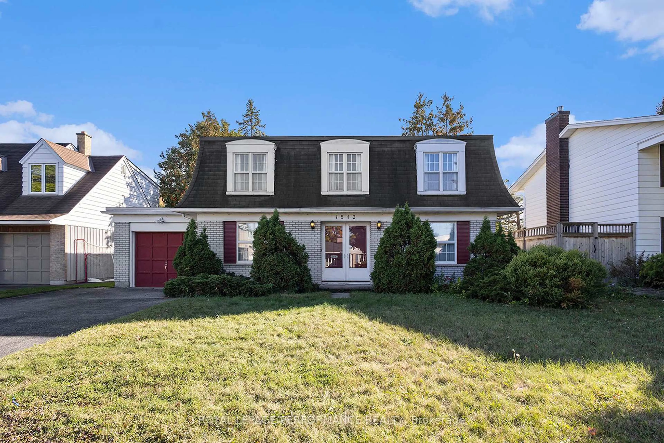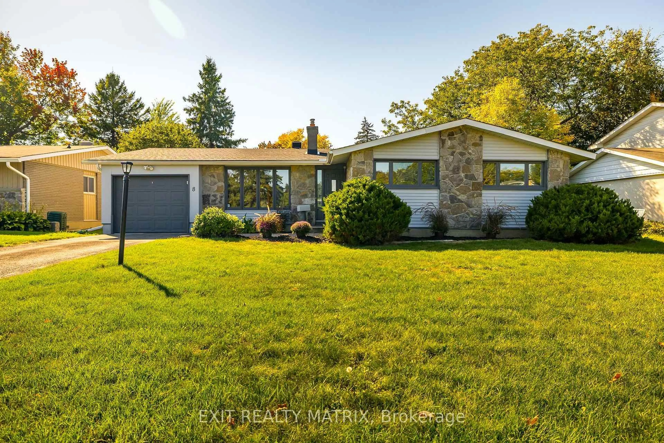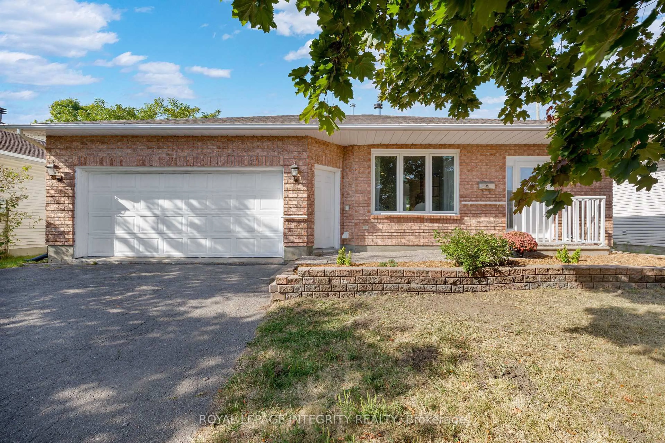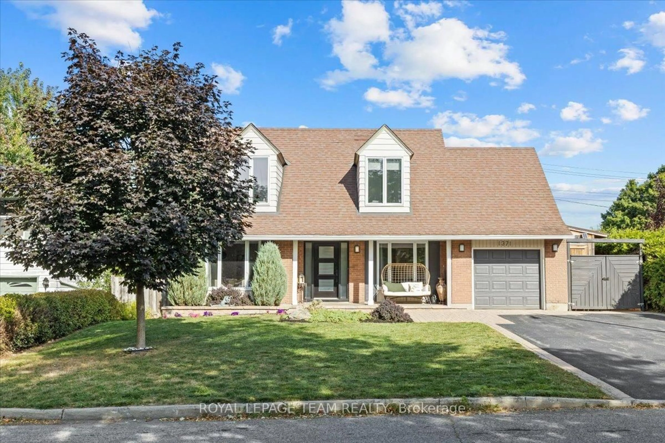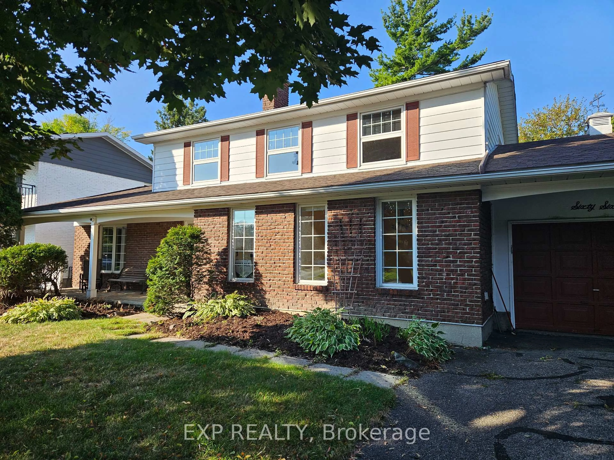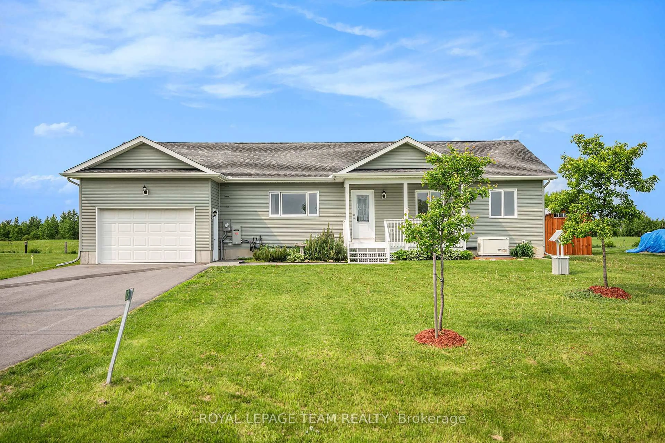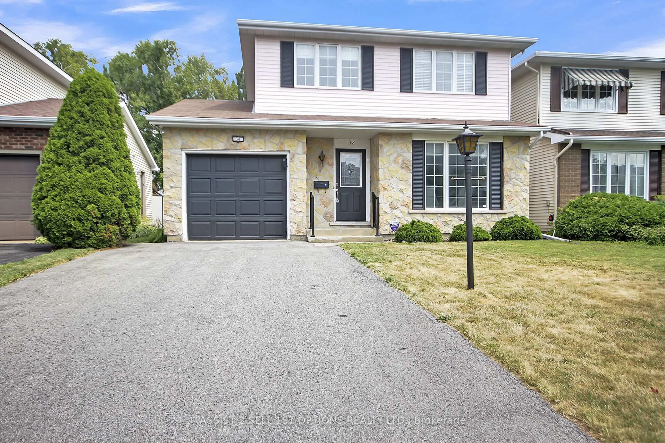Nestled in the heart of the highly sought-after Alta Vista neighbourhood, 1860 Featherston Drive is a delightful bungalow that seamlessly blends charm, comfort, and functionality. With 5 bedrooms and 1 bathroom, this home is perfectly suited for families, professionals, or anyone seeking the ease of single-floor living. As you step inside, you're greeted by a warm and inviting living room, complete with a classic wood-burning fireplace that sets the tone for cozy evenings. Adjacent to the living room is a sunlit dining area, ideal for family meals or hosting guests. The dining space flows effortlessly into the well-appointed kitchen, featuring sleek stainless steel appliances, ample counter space, and generous cabinetry, everything you need to inspire your culinary creativity. The main level boasts three spacious bedrooms, offering flexibility for sleeping quarters, a home office, or even a hobby room. A stylishly tiled full bathroom serves this level, blending functionality with a touch of elegance. The lower level extends the living space, featuring two additional bedrooms that are perfect for guests, teenagers, or a private workspace. You'll also find a dedicated laundry area, adding convenience
Inclusions: Fridge, stove, dishwasher, microwave/hood fan, washer, dryer, 2 storage sheds, hot water tank.
